7292 Desert Eagle Drive, El Paso, TX 79912
Local realty services provided by:ERA Sellers & Buyers Real Estate
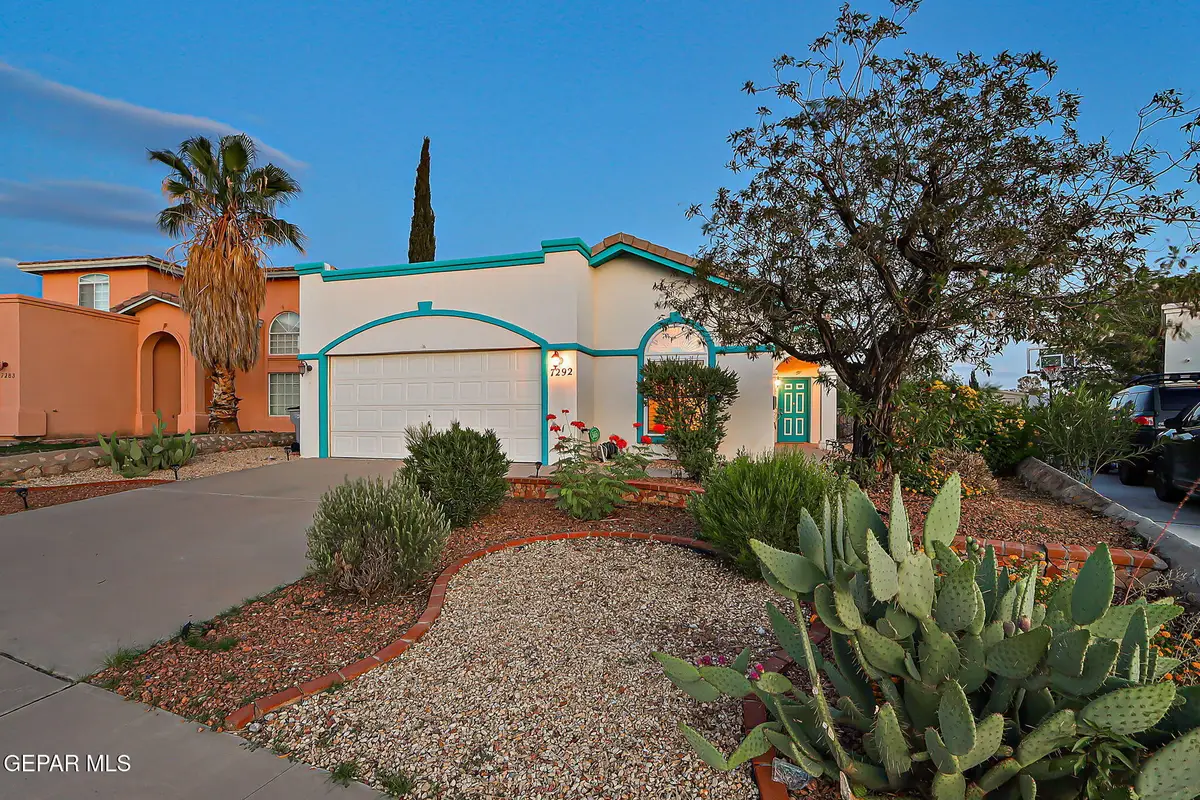


Listed by:humberto alcazar jr
Office:realty one group mendez burk
MLS#:927451
Source:TX_GEPAR
Price summary
- Price:$289,000
- Price per sq. ft.:$191.01
About this home
Well-maintained home located in the desirable Chaparral Park subdivision. This lovely residence offers 4 bedrooms and 2 bathrooms, showcasing stylish tile work throughout the hallways, bathrooms, fireplace, and outdoor patios, blending comfort and design in every detail. Step inside to an open, light-filled layout that feels warm and inviting. The kitchen features classic white appliances, Quartz countertops, and plenty of cabinetry, flowing effortlessly into the dining area. Elegant French doors lead to the backyard, creating a perfect setting for indoor-outdoor living and entertaining. One of the bedrooms includes French doors, making it an ideal home office or versatile flex space. All bedrooms are generously sized and come with cozy carpeting and ceiling fans for added comfort. The xeriscaped backyard is thoughtfully designed for privacy and low maintenance, offering a peaceful outdoor retreat with scenic views. Don't miss this West El Paso gem. conveniently located near top-rated schools, parks, and shopping. Schedule your private tour today!
Contact an agent
Home facts
- Year built:2001
- Listing Id #:927451
- Added:18 day(s) ago
- Updated:August 12, 2025 at 03:03 PM
Rooms and interior
- Bedrooms:4
- Total bathrooms:1
- Full bathrooms:1
- Living area:1,513 sq. ft.
Heating and cooling
- Cooling:Refrigerated
- Heating:Central, Forced Air
Structure and exterior
- Year built:2001
- Building area:1,513 sq. ft.
- Lot area:0.14 Acres
Schools
- High school:Franklin
- Middle school:Hornedo
- Elementary school:Guerrero
Utilities
- Water:City
Finances and disclosures
- Price:$289,000
- Price per sq. ft.:$191.01
New listings near 7292 Desert Eagle Drive
- New
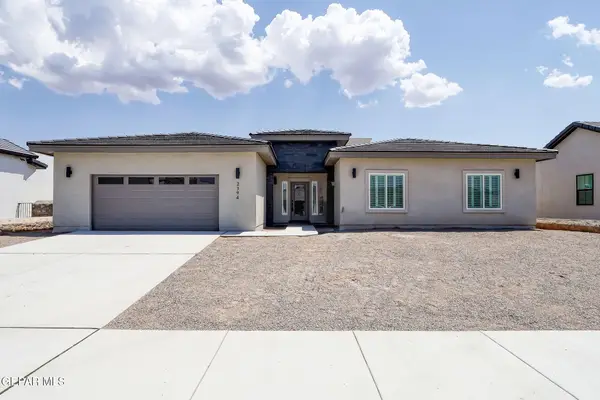 $521,800Active-- beds -- baths2,452 sq. ft.
$521,800Active-- beds -- baths2,452 sq. ft.2394 Enchanted Knoll Lane, El Paso, TX 79911
MLS# 928511Listed by: THE RIGHT MOVE REAL ESTATE GRO  Listed by ERA$139,950Pending3 beds 2 baths1,283 sq. ft.
Listed by ERA$139,950Pending3 beds 2 baths1,283 sq. ft.10408 Nolan Drive, El Paso, TX 79924
MLS# 928606Listed by: ERA SELLERS & BUYERS REAL ESTA- New
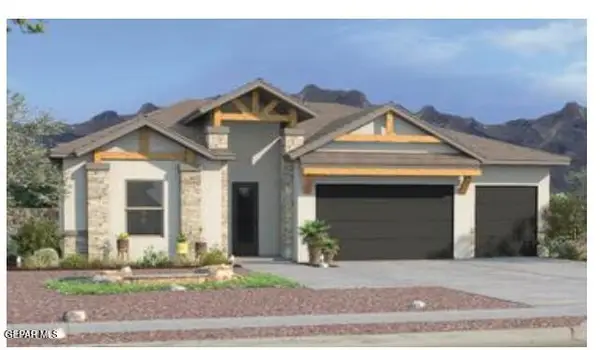 $474,950Active4 beds 2 baths2,610 sq. ft.
$474,950Active4 beds 2 baths2,610 sq. ft.6136 Patricia Elena Pl Place, El Paso, TX 79932
MLS# 928603Listed by: PREMIER REAL ESTATE, LLC - New
 $50,000Active0.12 Acres
$50,000Active0.12 Acres1817 Por Fin Lane, El Paso, TX 79907
MLS# 928605Listed by: CLEARVIEW REALTY - New
 $259,950Active4 beds 1 baths1,516 sq. ft.
$259,950Active4 beds 1 baths1,516 sq. ft.10401 Springwood Drive, El Paso, TX 79925
MLS# 928596Listed by: AUBIN REALTY - New
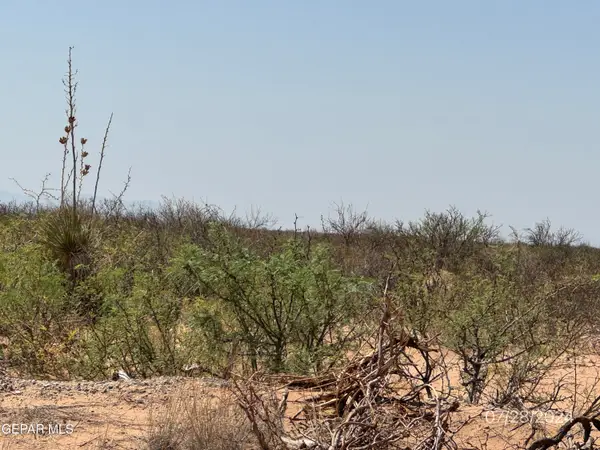 $3,800Active0.24 Acres
$3,800Active0.24 AcresTBD Pid 205862, El Paso, TX 79928
MLS# 928600Listed by: ROMEWEST PROPERTIES - New
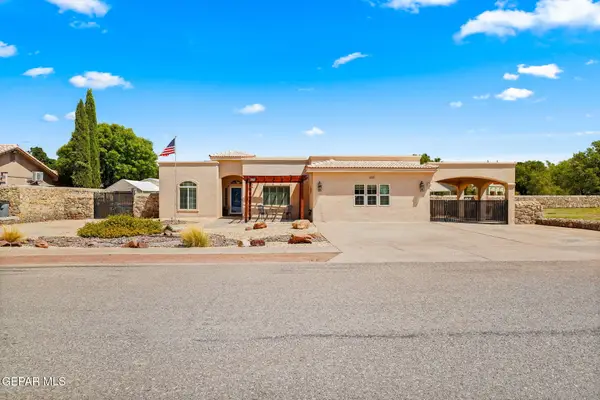 $525,000Active4 beds -- baths2,574 sq. ft.
$525,000Active4 beds -- baths2,574 sq. ft.659 John Martin Court, El Paso, TX 79932
MLS# 928586Listed by: CORNERSTONE REALTY - New
 $339,000Active4 beds 3 baths2,000 sq. ft.
$339,000Active4 beds 3 baths2,000 sq. ft.13797 Paseo Sereno Drive, El Paso, TX 79928
MLS# 928587Listed by: HOME PROS REAL ESTATE GROUP - New
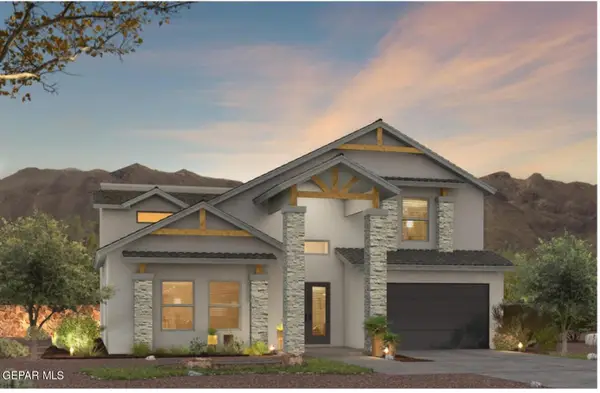 $522,950Active4 beds 3 baths3,400 sq. ft.
$522,950Active4 beds 3 baths3,400 sq. ft.6121 Will Jordan Place, El Paso, TX 79932
MLS# 928588Listed by: PREMIER REAL ESTATE, LLC - New
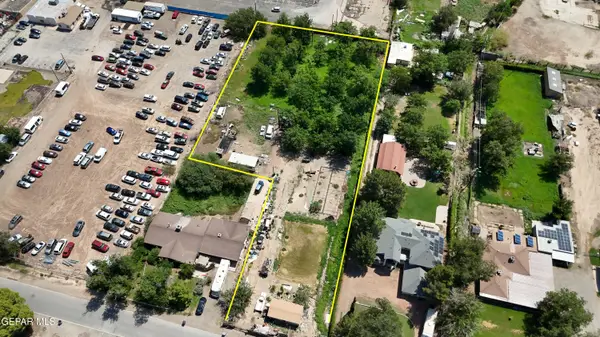 $505,241.55Active1.55 Acres
$505,241.55Active1.55 Acres7737 S Rosedale Street, El Paso, TX 79915
MLS# 928589Listed by: CAP RATE REAL ESTATE GROUP

