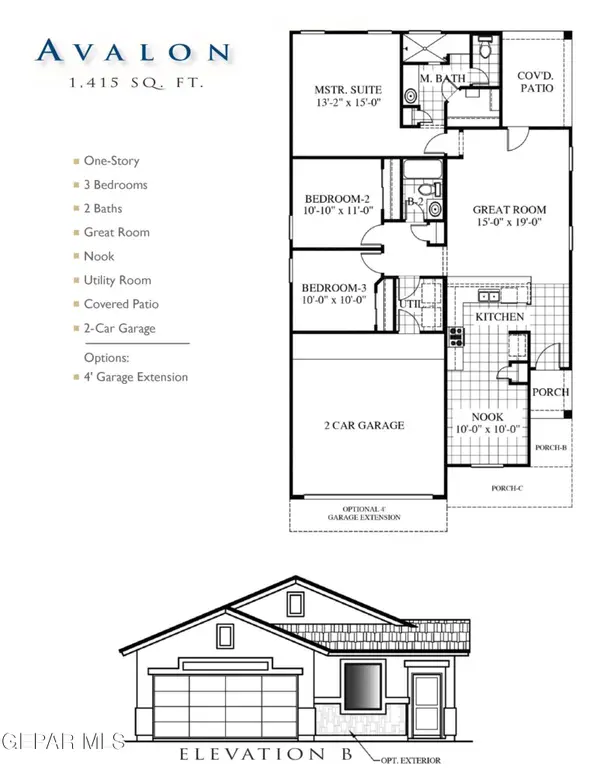7405 Norte Mesa Lane, El Paso, TX 79934
Local realty services provided by:ERA Sellers & Buyers Real Estate
Listed by: laura m hernandez
Office: clearview realty
MLS#:931491
Source:TX_GEPAR
Price summary
- Price:$360,450
- Price per sq. ft.:$195.9
About this home
Villas Custom Homes - Villa Estrella Floor Plan
Discover modern comfort and timeless quality in this stunning Villa Estrella floor plan, thoughtfully designed with 1840 sq. ft., featuring 4 beds and 2 full baths.
Step inside to find ceramic tile flooring throughout, creating a seamless and elegant flow. The kitchen and bathrooms are finished with quartz countertops, paired with shaker-style cabinetry and upgraded hardware for a refined touch. A suite of ZLine appliances makes the kitchen a chef's dream, accented by stylish light pendants that elevate the space.
Every detail has been carefully selected, including upgraded ceiling fans and spa-inspired bathrooms, adding both comfort and sophistication. Built with energy efficiency in mind, this home includes upgraded framing, windows, and roofing materials, ensuring long-term savings and year-round comfort.
With custom touches throughout, Villas Custom Homes continues their tradition of unmatched craftsmanship and thoughtful design in every home they build
Contact an agent
Home facts
- Year built:2025
- Listing ID #:931491
- Added:134 day(s) ago
- Updated:February 16, 2026 at 04:00 PM
Rooms and interior
- Bedrooms:4
- Total bathrooms:2
- Full bathrooms:2
- Living area:1,840 sq. ft.
Heating and cooling
- Cooling:Ceiling Fan(s), Refrigerated
- Heating:Forced Air
Structure and exterior
- Year built:2025
- Building area:1,840 sq. ft.
- Lot area:0.15 Acres
Schools
- High school:Parkland
- Middle school:Parkland
- Elementary school:Desertaire
Utilities
- Water:City
Finances and disclosures
- Price:$360,450
- Price per sq. ft.:$195.9
- Tax amount:$7,914 (2024)
New listings near 7405 Norte Mesa Lane
- New
 $115,000Active3 beds 1 baths960 sq. ft.
$115,000Active3 beds 1 baths960 sq. ft.8742 Iglesia Circle, El Paso, TX 79907
MLS# 938236Listed by: KELLER WILLIAMS REALTY - New
 $220,000Active2 beds 2 baths1,175 sq. ft.
$220,000Active2 beds 2 baths1,175 sq. ft.1108 N Virginia Street, El Paso, TX 79902
MLS# 938237Listed by: JPAR - New
 $319,900Active3 beds 3 baths2,450 sq. ft.
$319,900Active3 beds 3 baths2,450 sq. ft.5116 Roger Maris Drive, El Paso, TX 79924
MLS# 938239Listed by: THE REAL ESTATE AGENCY  $266,950Pending4 beds 2 baths1,675 sq. ft.
$266,950Pending4 beds 2 baths1,675 sq. ft.15169 Resolve Drive, El Paso, TX 79938
MLS# 938234Listed by: FEARLESS REALTY $243,950Pending3 beds 2 baths1,415 sq. ft.
$243,950Pending3 beds 2 baths1,415 sq. ft.15160 Conviction Avenue, El Paso, TX 79938
MLS# 938230Listed by: FEARLESS REALTY $241,950Pending3 beds 2 baths1,415 sq. ft.
$241,950Pending3 beds 2 baths1,415 sq. ft.15168 Conviction Avenue, El Paso, TX 79938
MLS# 938231Listed by: FEARLESS REALTY $243,950Pending3 beds 2 baths1,415 sq. ft.
$243,950Pending3 beds 2 baths1,415 sq. ft.15161 Resolve Drive, El Paso, TX 79938
MLS# 938232Listed by: FEARLESS REALTY $254,950Pending3 beds 2 baths1,520 sq. ft.
$254,950Pending3 beds 2 baths1,520 sq. ft.15165 Resolve Drive, El Paso, TX 79938
MLS# 938233Listed by: FEARLESS REALTY- New
 $424,950Active5 beds 3 baths2,637 sq. ft.
$424,950Active5 beds 3 baths2,637 sq. ft.304 Rio Estancia Drive, El Paso, TX 79932
MLS# 938227Listed by: HOME PROS REAL ESTATE GROUP - New
 $158,000Active2 beds 1 baths1,061 sq. ft.
$158,000Active2 beds 1 baths1,061 sq. ft.4433 N Stanton Street #E210, El Paso, TX 79902
MLS# 938228Listed by: BROKERS INC REAL ESTATE GROUP

