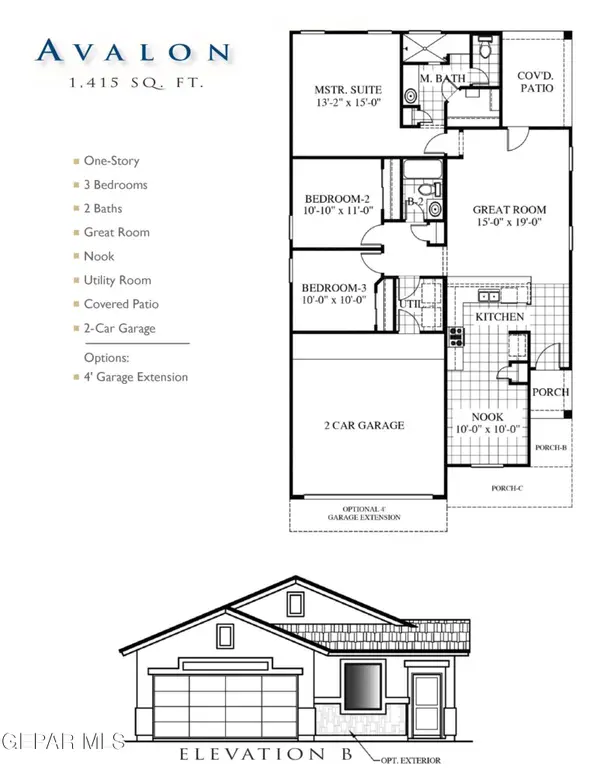7409 Norte Mesa Ln Lane, El Paso, TX 79934
Local realty services provided by:ERA Sellers & Buyers Real Estate
Listed by: laura m hernandez
Office: clearview realty
MLS#:931533
Source:TX_GEPAR
Price summary
- Price:$370,450
- Price per sq. ft.:$194.97
About this home
La Villita III Floor Plan by Villas Custom Homes
Discover modern comfort and timeless quality in this stunning La Villita III floor plan, thoughtfully designed with 1900 sqft featuring 4 bedrooms and 2 full baths.
Step inside to find ceramic tile flooring throughout, creating a seamless and elegant flow. The kitchen and bathrooms are finished with quartz countertops, paired with shaker-style cabinetry and upgraded hardware for a refined touch. A suite of ZLine appliances makes the kitchen a chef's dream, accented by stylish light pendants that elevate the space.
Every detail has been carefully selected, including upgraded ceiling fans and spa-inspired bathrooms, adding both comfort and sophistication. Built with energy efficiency in mind, this home includes upgraded framing, windows, and roofing materials, ensuring long-term savings and year-round comfort.
With custom touches throughout, Villas Custom Homes continues their tradition of unmatched craftsmanship and thoughtful design in every home built.
Contact an agent
Home facts
- Year built:2025
- Listing ID #:931533
- Added:132 day(s) ago
- Updated:February 16, 2026 at 04:00 PM
Rooms and interior
- Bedrooms:4
- Total bathrooms:2
- Full bathrooms:2
- Living area:1,900 sq. ft.
Heating and cooling
- Cooling:Ceiling Fan(s), Refrigerated
- Heating:Central
Structure and exterior
- Year built:2025
- Building area:1,900 sq. ft.
- Lot area:0.15 Acres
Schools
- High school:Parkland
- Middle school:Parkland
- Elementary school:Desertaire
Utilities
- Water:City
Finances and disclosures
- Price:$370,450
- Price per sq. ft.:$194.97
- Tax amount:$8,088 (2025)
New listings near 7409 Norte Mesa Ln Lane
- New
 $115,000Active3 beds 1 baths960 sq. ft.
$115,000Active3 beds 1 baths960 sq. ft.8742 Iglesia Circle, El Paso, TX 79907
MLS# 938236Listed by: KELLER WILLIAMS REALTY - New
 $220,000Active2 beds 2 baths1,175 sq. ft.
$220,000Active2 beds 2 baths1,175 sq. ft.1108 N Virginia Street, El Paso, TX 79902
MLS# 938237Listed by: JPAR - New
 $319,900Active3 beds 3 baths2,450 sq. ft.
$319,900Active3 beds 3 baths2,450 sq. ft.5116 Roger Maris Drive, El Paso, TX 79924
MLS# 938239Listed by: THE REAL ESTATE AGENCY  $266,950Pending4 beds 2 baths1,675 sq. ft.
$266,950Pending4 beds 2 baths1,675 sq. ft.15169 Resolve Drive, El Paso, TX 79938
MLS# 938234Listed by: FEARLESS REALTY $243,950Pending3 beds 2 baths1,415 sq. ft.
$243,950Pending3 beds 2 baths1,415 sq. ft.15160 Conviction Avenue, El Paso, TX 79938
MLS# 938230Listed by: FEARLESS REALTY $241,950Pending3 beds 2 baths1,415 sq. ft.
$241,950Pending3 beds 2 baths1,415 sq. ft.15168 Conviction Avenue, El Paso, TX 79938
MLS# 938231Listed by: FEARLESS REALTY $243,950Pending3 beds 2 baths1,415 sq. ft.
$243,950Pending3 beds 2 baths1,415 sq. ft.15161 Resolve Drive, El Paso, TX 79938
MLS# 938232Listed by: FEARLESS REALTY $254,950Pending3 beds 2 baths1,520 sq. ft.
$254,950Pending3 beds 2 baths1,520 sq. ft.15165 Resolve Drive, El Paso, TX 79938
MLS# 938233Listed by: FEARLESS REALTY- New
 $424,950Active5 beds 3 baths2,637 sq. ft.
$424,950Active5 beds 3 baths2,637 sq. ft.304 Rio Estancia Drive, El Paso, TX 79932
MLS# 938227Listed by: HOME PROS REAL ESTATE GROUP - New
 $158,000Active2 beds 1 baths1,061 sq. ft.
$158,000Active2 beds 1 baths1,061 sq. ft.4433 N Stanton Street #E210, El Paso, TX 79902
MLS# 938228Listed by: BROKERS INC REAL ESTATE GROUP

