7516 Big Bend Drive, El Paso, TX 79904
Local realty services provided by:ERA Sellers & Buyers Real Estate
Listed by: patrick tuttle
Office: coldwell banker heritage r e
MLS#:933573
Source:TX_GEPAR
Price summary
- Price:$315,000
- Price per sq. ft.:$133.81
About this home
You'll love coming home to mountain living at its finest at 7516 Big Bend. As you drive up the street, the Franklin Mountains rise before you, setting the tone for this exceptional retreat. Step inside this 3-bedroom sanctuary where windows frame sweeping desert vistas that shift with every sunrise and sunset. Enjoy open living areas designed to capture the views, a welcoming kitchen ideal for entertaining, and a peaceful primary suite that greets each morning with mountain peaks. Generous bedrooms provide restful space for all. Outside, relax on your private patio with the city below and nature nearby. This isn't just a home in the Mountainside community—it's your front-row seat to El Paso's dramatic natural beauty, expecially the sunrises, while still minutes from everything.
Contact an agent
Home facts
- Year built:1991
- Listing ID #:933573
- Added:33 day(s) ago
- Updated:December 18, 2025 at 04:35 PM
Rooms and interior
- Bedrooms:3
- Total bathrooms:3
- Full bathrooms:2
- Half bathrooms:1
- Living area:2,354 sq. ft.
Heating and cooling
- Cooling:Central Air, Refrigerated
- Heating:2+ Units, Central, Forced Air
Structure and exterior
- Year built:1991
- Building area:2,354 sq. ft.
- Lot area:0.16 Acres
Schools
- High school:Capt J L Chapin High
- Middle school:Canyonh
- Elementary school:Park
Utilities
- Water:City
Finances and disclosures
- Price:$315,000
- Price per sq. ft.:$133.81
New listings near 7516 Big Bend Drive
- New
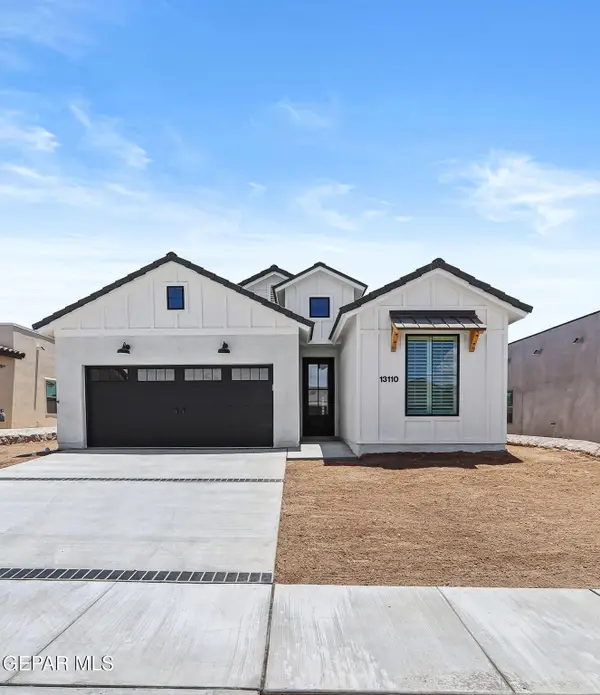 $293,950Active3 beds 2 baths1,462 sq. ft.
$293,950Active3 beds 2 baths1,462 sq. ft.701 Paseo Dulce Avenue, El Paso, TX 79928
MLS# 935320Listed by: CLEARVIEW REALTY - New
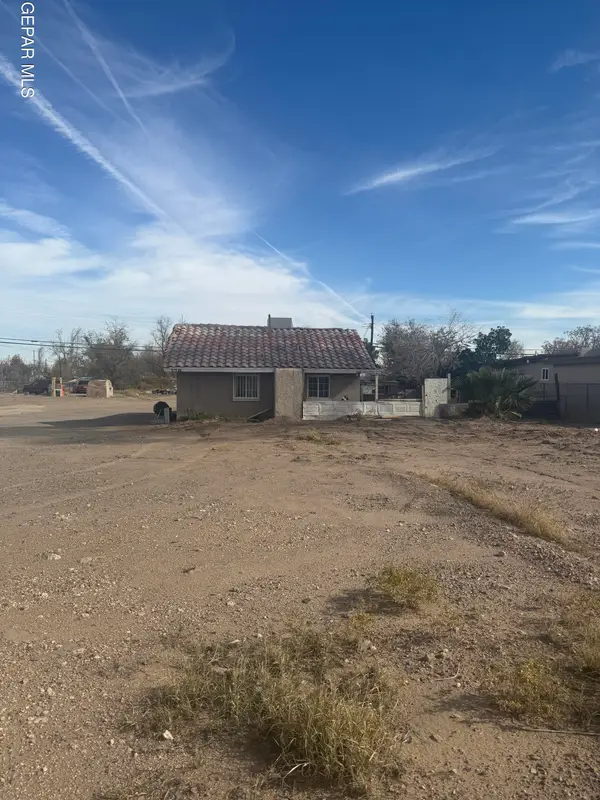 $640,000Active-- beds -- baths3,376 sq. ft.
$640,000Active-- beds -- baths3,376 sq. ft.178 S Glenwood Street, El Paso, TX 79905
MLS# 935321Listed by: THE WILLIAMS ADVANCED REALTY TEAM (THE WAR TEAM) - New
 Listed by ERA$310,000Active3 beds 2 baths2,195 sq. ft.
Listed by ERA$310,000Active3 beds 2 baths2,195 sq. ft.4513 C J Levan Court, El Paso, TX 79924
MLS# 935317Listed by: ERA SELLERS & BUYERS REAL ESTA - New
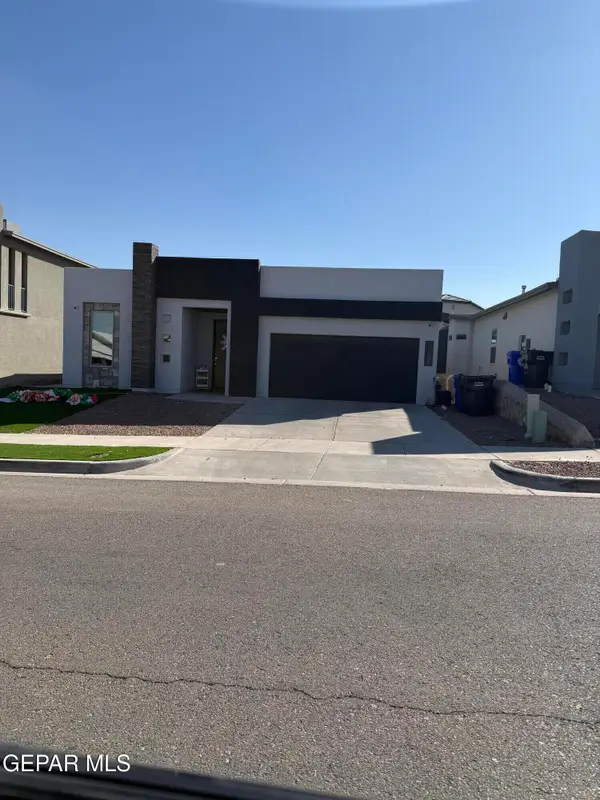 $323,198Active4 beds 1 baths1,869 sq. ft.
$323,198Active4 beds 1 baths1,869 sq. ft.12568 Barbaro Way, El Paso, TX 79928
MLS# 935319Listed by: CENTURY 21 THE EDGE - New
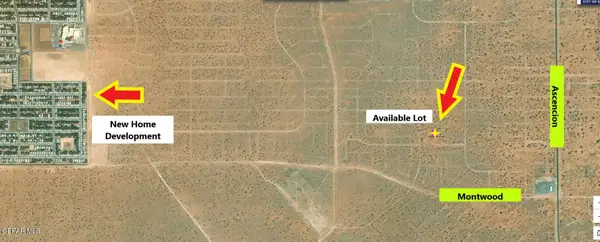 $9,500Active0.23 Acres
$9,500Active0.23 Acres5 Hingman, El Paso, TX 79928
MLS# 935311Listed by: RE/MAX ASSOCIATES - New
 $340,000Active3 beds 2 baths2,010 sq. ft.
$340,000Active3 beds 2 baths2,010 sq. ft.822 Via Descanso Drive, El Paso, TX 79912
MLS# 935313Listed by: WINHILL ADVISORS - KIRBY - New
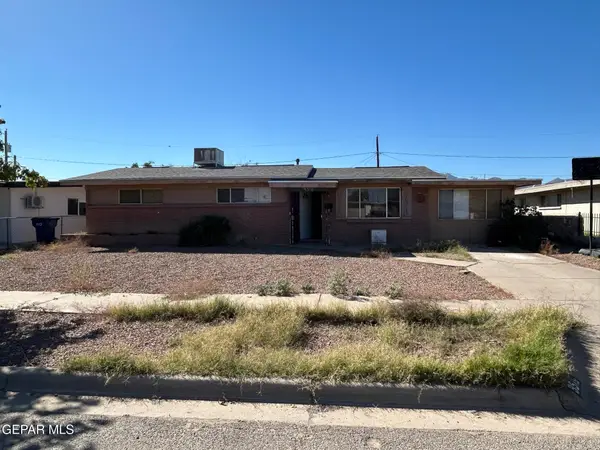 $99,900Active3 beds 1 baths1,236 sq. ft.
$99,900Active3 beds 1 baths1,236 sq. ft.9516 Iris Drive, El Paso, TX 79924
MLS# 935314Listed by: MISSION REAL ESTATE GROUP - New
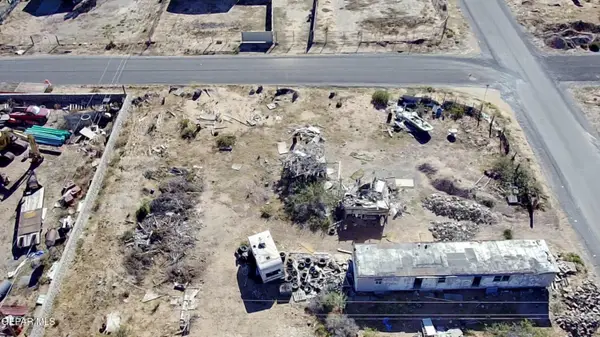 $80,000Active0.31 Acres
$80,000Active0.31 AcresTBD Emma Lane, El Paso, TX 79938
MLS# 935306Listed by: TEXAS ALLY REAL ESTATE GROUP - New
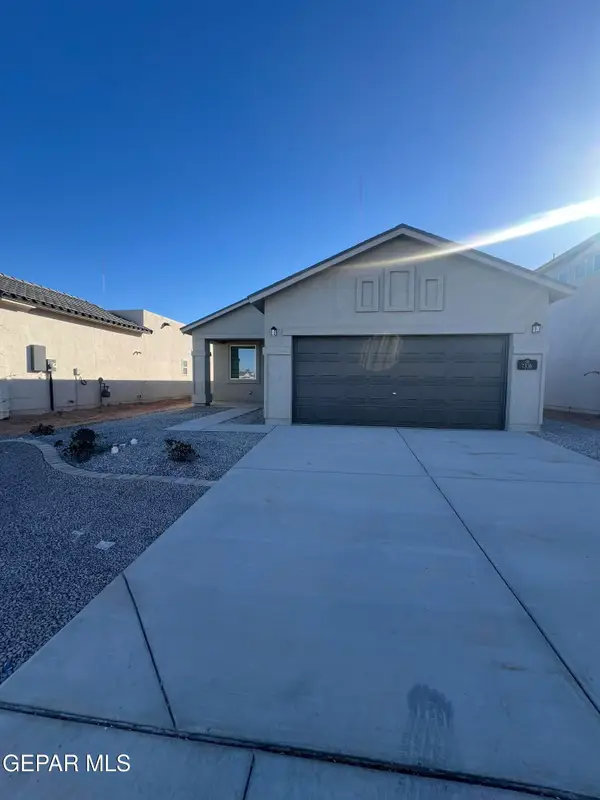 $239,950Active3 beds 2 baths1,321 sq. ft.
$239,950Active3 beds 2 baths1,321 sq. ft.7336 Norte Brasil Drive, El Paso, TX 79934
MLS# 935309Listed by: WINTERBERG REALTY - New
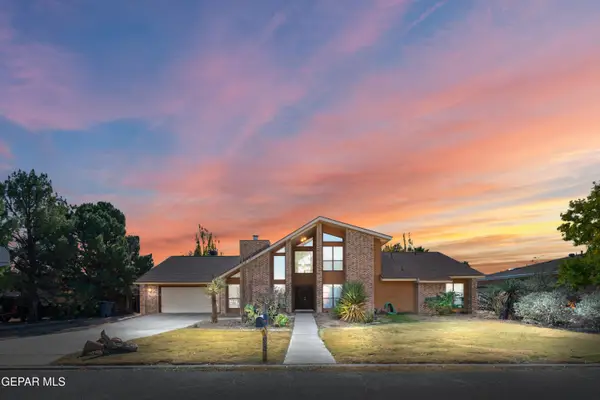 Listed by ERA$515,000Active4 beds 2 baths3,202 sq. ft.
Listed by ERA$515,000Active4 beds 2 baths3,202 sq. ft.324 Rio Estancia Drive, El Paso, TX 79932
MLS# 935303Listed by: ERA SELLERS & BUYERS REAL ESTA
