769 Cedarwood Drive, El Paso, TX 79928
Local realty services provided by:ERA Sellers & Buyers Real Estate
Listed by:carlos j chavez
Office:home pros real estate group
MLS#:925186
Source:TX_GEPAR
Price summary
- Price:$465,000
- Price per sq. ft.:$164.14
- Monthly HOA dues:$61.83
About this home
Welcome to The Bloom floor plan — a beautiful new construction home built by one of El Paso's premier builders, known for quality craftsmanship and attention to every detail. This thoughtfully designed floor plan comes in the timeless Original Traditional style. The builder uses top-tier building materials like spray foam insulation, a tankless water heater, and energy-efficient features built for El Paso's climate.
The exterior features elegant Cantera stone that adds charm and curb appeal. Inside, you'll find quartz countertops, soaring ceilings, large windows that bring in natural light, and high-end finishes throughout. Located in the peaceful Paseo Del Este community, The Bloom offers comfort, style, and a place to truly feel at home.
With limited homes available, now is the perfect time to come in and see what real quality looks like. Start the next chapter of your story today.
Photos are of the model home for illustration purposes only.
Contact an agent
Home facts
- Year built:2025
- Listing ID #:925186
- Added:114 day(s) ago
- Updated:October 17, 2025 at 03:53 PM
Rooms and interior
- Bedrooms:4
- Total bathrooms:3
- Full bathrooms:3
- Living area:2,833 sq. ft.
Heating and cooling
- Cooling:Refrigerated
- Heating:Central
Structure and exterior
- Year built:2025
- Building area:2,833 sq. ft.
- Lot area:0.13 Acres
Schools
- High school:Eastlake
- Middle school:Col John O Ensor
- Elementary school:Dr Sue Shook
Utilities
- Water:City
Finances and disclosures
- Price:$465,000
- Price per sq. ft.:$164.14
New listings near 769 Cedarwood Drive
- New
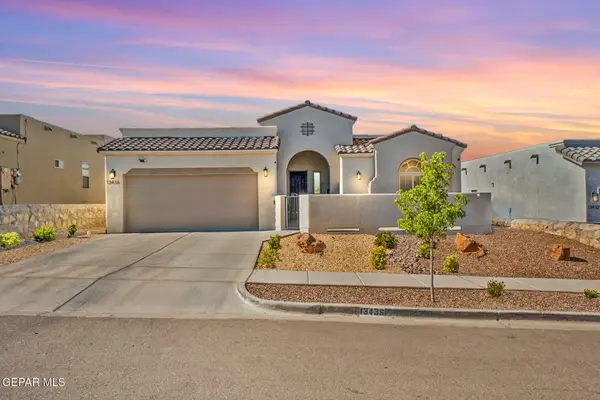 $359,500Active4 beds 3 baths2,179 sq. ft.
$359,500Active4 beds 3 baths2,179 sq. ft.13436 Emerald Crystal Drive, El Paso, TX 79928
MLS# 932193Listed by: REAL BROKER LLC - New
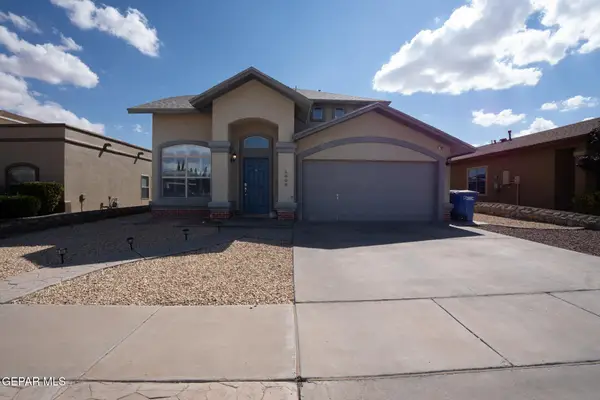 $248,950Active4 beds 4 baths1,647 sq. ft.
$248,950Active4 beds 4 baths1,647 sq. ft.5808 Redstone Rim Drive, El Paso, TX 79934
MLS# 932194Listed by: REALTY ONE GROUP MENDEZ BURK - New
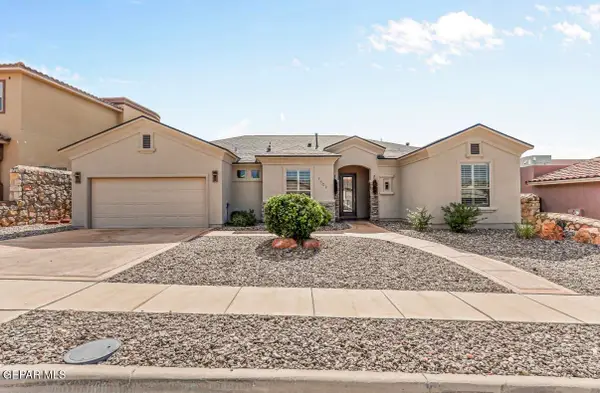 $399,000Active3 beds 2 baths2,283 sq. ft.
$399,000Active3 beds 2 baths2,283 sq. ft.7302 Brays Landing Drive, El Paso, TX 79911
MLS# 932191Listed by: BHGRE ELEVATE - New
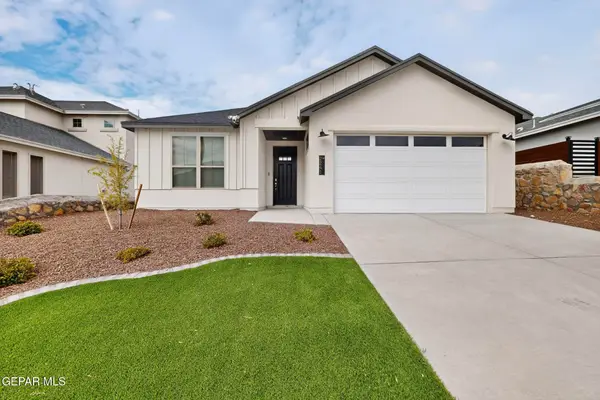 $395,000Active3 beds 2 baths1,516 sq. ft.
$395,000Active3 beds 2 baths1,516 sq. ft.2241 Sandstone Place, El Paso, TX 79911
MLS# 932188Listed by: VISION REALTY - Open Sat, 4:30 to 6pmNew
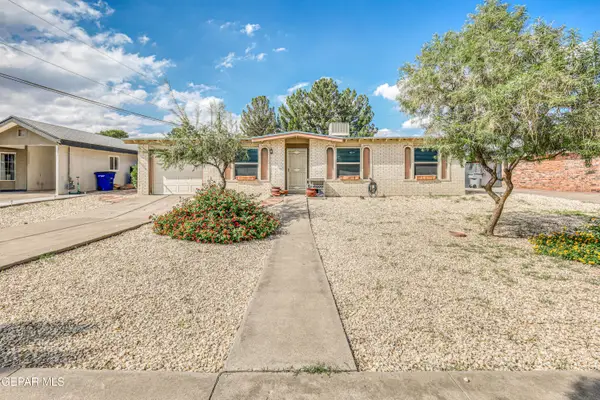 $205,000Active3 beds 1 baths1,061 sq. ft.
$205,000Active3 beds 1 baths1,061 sq. ft.317 Egret Way, El Paso, TX 79922
MLS# 931935Listed by: EXP REALTY LLC - New
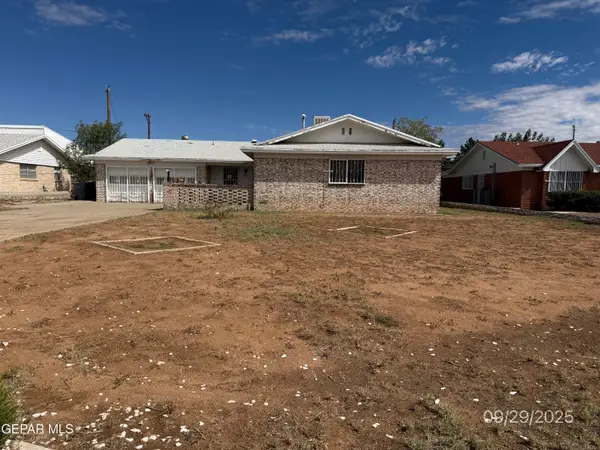 $150,000Active3 beds 2 baths1,609 sq. ft.
$150,000Active3 beds 2 baths1,609 sq. ft.5317 Cornell Avenue, El Paso, TX 79924
MLS# 932125Listed by: ROMEWEST PROPERTIES - New
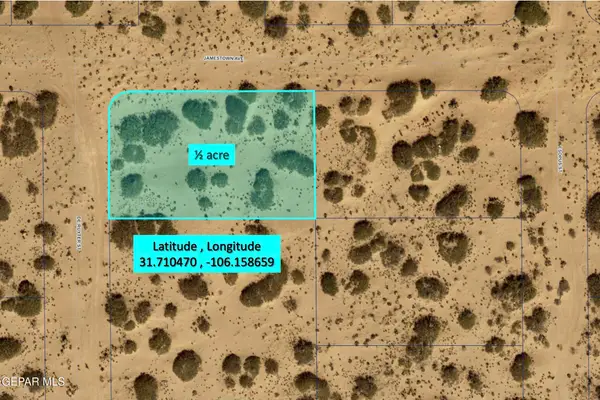 $12,750Active0.5 Acres
$12,750Active0.5 AcresTBD De Ruyter Street, El Paso, TX 79928
MLS# 932132Listed by: CLEARVIEW REALTY - New
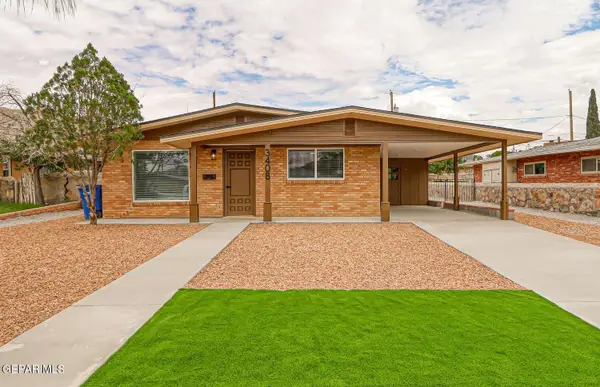 $318,500Active3 beds 2 baths1,260 sq. ft.
$318,500Active3 beds 2 baths1,260 sq. ft.3408 Hixson Street, El Paso, TX 79902
MLS# 932171Listed by: EXP REALTY LLC - New
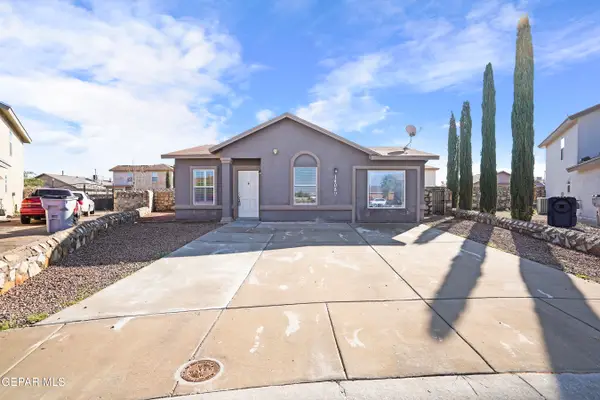 $240,000Active4 beds 3 baths1,530 sq. ft.
$240,000Active4 beds 3 baths1,530 sq. ft.14089 Sandy Rock Drive, El Paso, TX 79938
MLS# 932183Listed by: HOME PROS REAL ESTATE GROUP - New
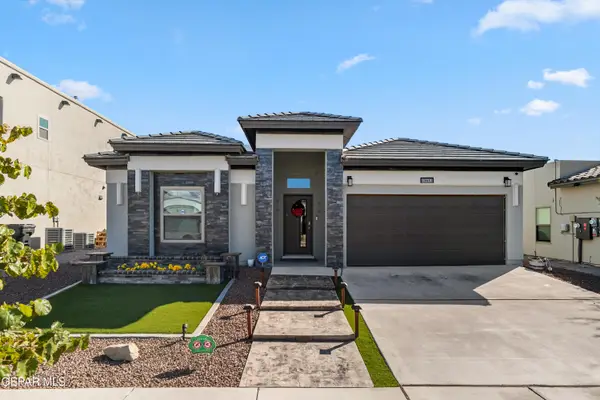 $325,000Active4 beds 3 baths1,986 sq. ft.
$325,000Active4 beds 3 baths1,986 sq. ft.13612 Doncaster Street, El Paso, TX 79928
MLS# 932184Listed by: HOME PROS REAL ESTATE GROUP
