7713 Dianjou Drive, El Paso, TX 79912
Local realty services provided by:ERA Sellers & Buyers Real Estate
Listed by: derek g. dalition
Office: keller williams realty
MLS#:928222
Source:TX_GEPAR
Price summary
- Price:$420,000
- Price per sq. ft.:$174.2
About this home
Welcome to an exceptional two-story retreat tucked away on a peaceful street in a desirable neighborhood. This spacious 4-bedroom, 3.5-bathroom home offers elegance, warmth, and functionality in every corner.
Step inside to a sun-soaked formal living and dining area ideal for entertaining, while the open-concept den, complete with a cozy fireplace, invites relaxed evenings at home. The chef's kitchen is a culinary haven, boasting generous cabinetry, tasteful tilework, and thoughtful design for effortless meal prep and gatherings.
Upstairs, you'll find three well-sized bedrooms plus a separate maid's room — perfect for guests, an office, or additional storage. Outside, unwind by the sparkling pool and enjoy the private backyard oasis. Step onto your private sportcourt to shoot a game of hoops or relax with a drink under the covered pergola. Newly epoxied garage flooring.
This home blends timeless charm with everyday comfort — ready to welcome its next chapter. Schedule your showing today
Contact an agent
Home facts
- Year built:1990
- Listing ID #:928222
- Added:128 day(s) ago
- Updated:October 28, 2025 at 03:06 PM
Rooms and interior
- Bedrooms:3
- Total bathrooms:4
- Full bathrooms:3
- Half bathrooms:1
- Living area:2,411 sq. ft.
Heating and cooling
- Cooling:Ceiling Fan(s), Refrigerated
- Heating:Electric
Structure and exterior
- Year built:1990
- Building area:2,411 sq. ft.
- Lot area:0.24 Acres
Schools
- High school:Franklin
- Middle school:Hornedo
- Elementary school:Roberts
Utilities
- Water:City
Finances and disclosures
- Price:$420,000
- Price per sq. ft.:$174.2
New listings near 7713 Dianjou Drive
- New
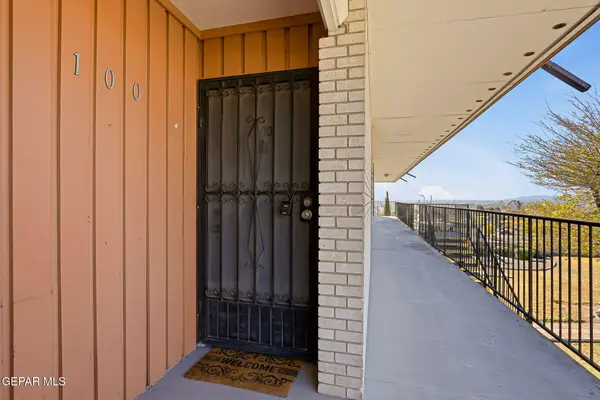 $110,000Active1 beds -- baths626 sq. ft.
$110,000Active1 beds -- baths626 sq. ft.6400 Edgemere Boulevard #100, El Paso, TX 79925
MLS# 935323Listed by: HOME PROS REAL ESTATE GROUP - New
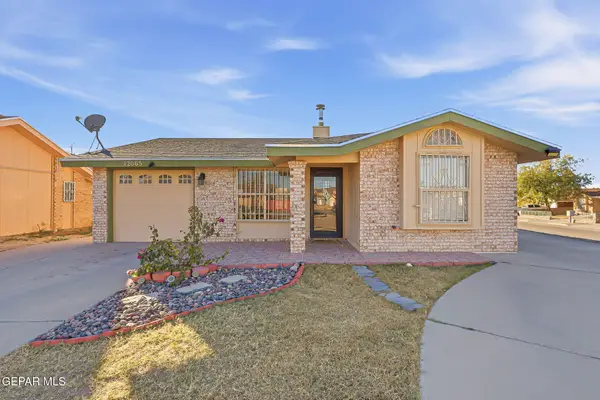 $205,000Active2 beds 2 baths1,007 sq. ft.
$205,000Active2 beds 2 baths1,007 sq. ft.12065 Miguel Varela Lane, El Paso, TX 79936
MLS# 935324Listed by: PANDA PAL PROPERTY MANAGEMENT - New
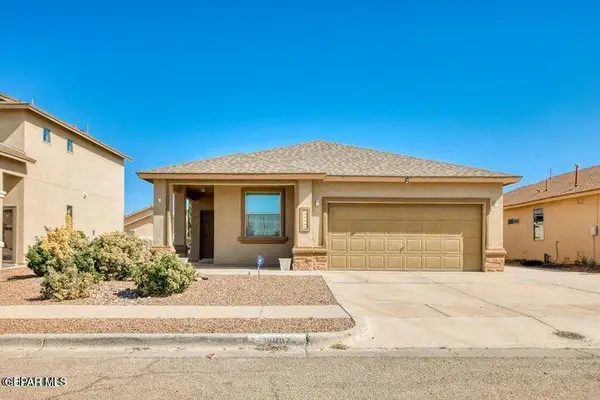 $215,000Active3 beds 2 baths1,416 sq. ft.
$215,000Active3 beds 2 baths1,416 sq. ft.14447 Miguel Terrazas, El Paso, TX 79938
MLS# 935325Listed by: PANDA PAL PROPERTY MANAGEMENT - New
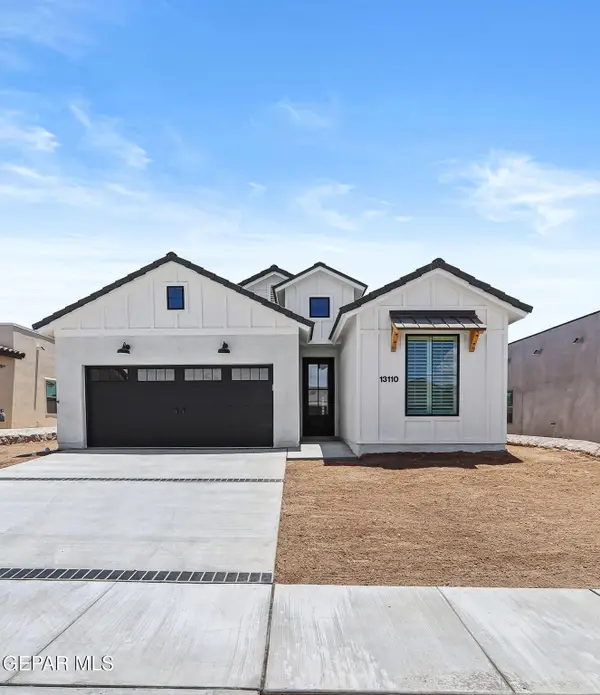 $293,950Active3 beds 2 baths1,462 sq. ft.
$293,950Active3 beds 2 baths1,462 sq. ft.701 Paseo Dulce Avenue, El Paso, TX 79928
MLS# 935320Listed by: CLEARVIEW REALTY - New
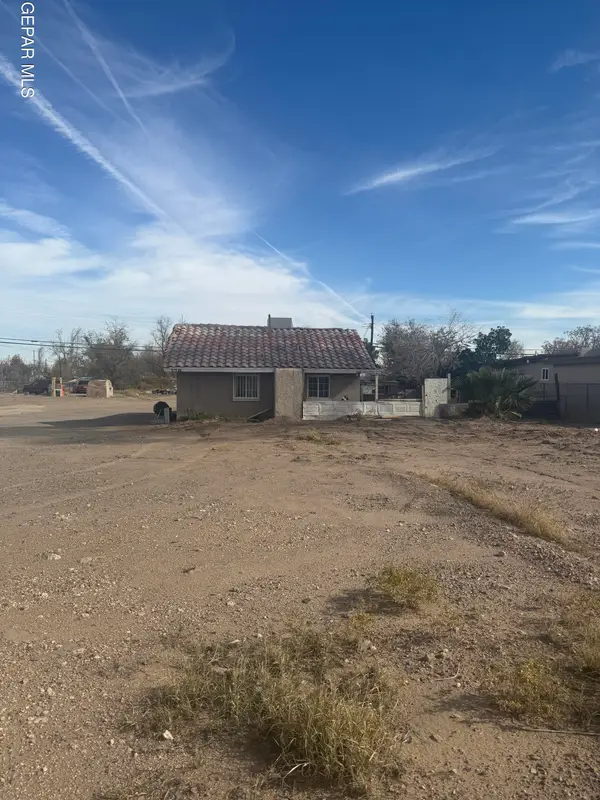 $640,000Active-- beds -- baths3,376 sq. ft.
$640,000Active-- beds -- baths3,376 sq. ft.178 S Glenwood Street, El Paso, TX 79905
MLS# 935321Listed by: THE WILLIAMS ADVANCED REALTY TEAM (THE WAR TEAM) - New
 Listed by ERA$310,000Active3 beds 2 baths2,195 sq. ft.
Listed by ERA$310,000Active3 beds 2 baths2,195 sq. ft.4513 C J Levan Court, El Paso, TX 79924
MLS# 935317Listed by: ERA SELLERS & BUYERS REAL ESTA - New
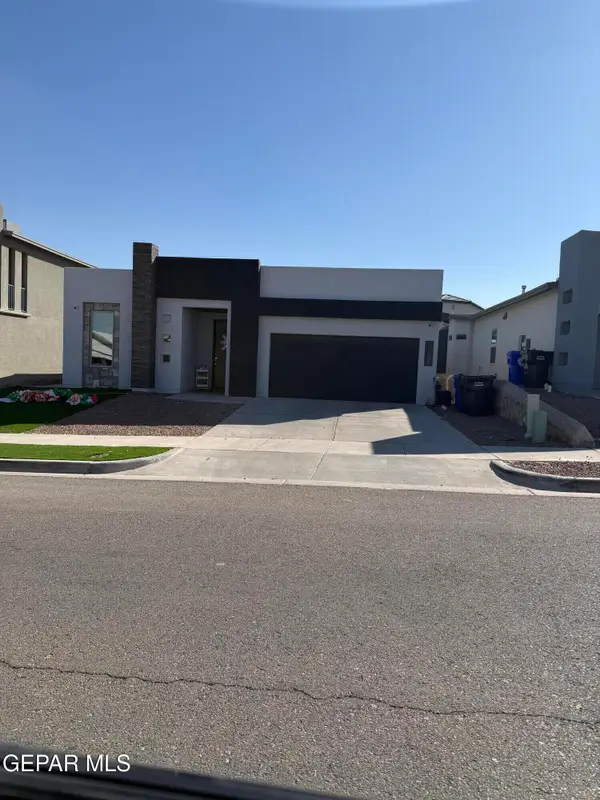 $323,198Active4 beds 1 baths1,869 sq. ft.
$323,198Active4 beds 1 baths1,869 sq. ft.12568 Barbaro Way, El Paso, TX 79928
MLS# 935319Listed by: CENTURY 21 THE EDGE - New
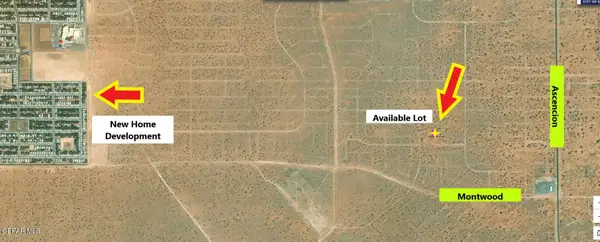 $9,500Active0.23 Acres
$9,500Active0.23 Acres5 Hingman, El Paso, TX 79928
MLS# 935311Listed by: RE/MAX ASSOCIATES - New
 $340,000Active3 beds 2 baths2,010 sq. ft.
$340,000Active3 beds 2 baths2,010 sq. ft.822 Via Descanso Drive, El Paso, TX 79912
MLS# 935313Listed by: WINHILL ADVISORS - KIRBY - New
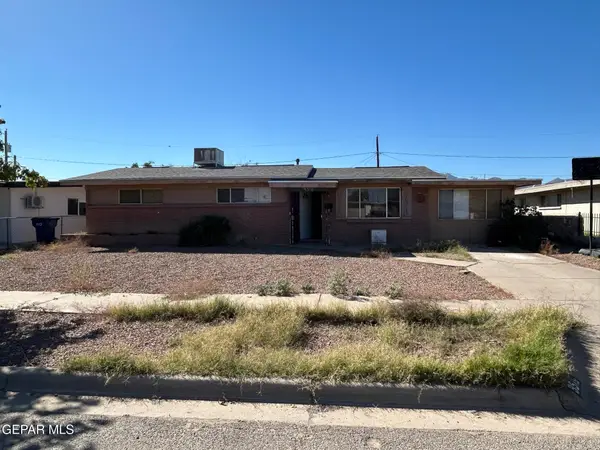 $99,900Active3 beds 1 baths1,236 sq. ft.
$99,900Active3 beds 1 baths1,236 sq. ft.9516 Iris Drive, El Paso, TX 79924
MLS# 935314Listed by: MISSION REAL ESTATE GROUP
