8204 Big Bend Drive, El Paso, TX 79904
Local realty services provided by:ERA Sellers & Buyers Real Estate
Listed by:
- Karina Ochoa(915) 253 - 4458ERA Sellers & Buyers Real Estate
MLS#:915837
Source:TX_GEPAR
Price summary
- Price:$520,000
- Price per sq. ft.:$147.39
About this home
NEW HOME APPRAISAL VALUE is readily available for easy financing! Unique and one of a kind home on a large cul-de-sac lot and in prime location-Park North community. Park North community is known for all distinctive properties and all around breathtaking desert hills & mountain views. Features include: heated POOL with jacuzzi, basket ball court, RV hookup(50 AMP), 3 sheds plus 1 steel shed, gorgeous tile, 2 REF. AC units, expansive driveway(4 car). A grand chef style kitchen w /8 person island, 4 bedrooms plus an additional private Pool House and/or Game Room —private pool exterior entrance and 3/4 bathroom. This stunning residence with over 3500 Sq Ft is perfectly suited for an exquisite lifestyle, expansive 2 dining rooms, breakfast nook with sleek kitchen built-ins, complete with space for two refrigerators, this home is designed for comfort and sophistication. Home has 2 fireplaces, great room or private office, wet bar, and elegant formal living room at entrance. Tall ceilings & skylights.
Contact an agent
Home facts
- Year built:1975
- Listing ID #:915837
- Added:310 day(s) ago
- Updated:November 26, 2025 at 08:55 PM
Rooms and interior
- Bedrooms:5
- Total bathrooms:3
- Full bathrooms:3
- Living area:3,528 sq. ft.
Heating and cooling
- Cooling:Refrigerated, SEER Rated 13-15
- Heating:Central, Forced Air
Structure and exterior
- Year built:1975
- Building area:3,528 sq. ft.
- Lot area:0.42 Acres
Schools
- High school:Capt J L Chapin High
- Middle school:Canyonh
- Elementary school:Park
Utilities
- Water:City
Finances and disclosures
- Price:$520,000
- Price per sq. ft.:$147.39
New listings near 8204 Big Bend Drive
- New
 $529,480Active-- beds -- baths3,416 sq. ft.
$529,480Active-- beds -- baths3,416 sq. ft.4330 Tularosa Ave Avenue #4, El Paso, TX 79903
MLS# 934652Listed by: THE WILLIAMS ADVANCED REALTY TEAM (THE WAR TEAM) - New
 $339,800Active3 beds 3 baths1,841 sq. ft.
$339,800Active3 beds 3 baths1,841 sq. ft.14301 S South Cave Avenue, El Paso, TX 79938
MLS# 934653Listed by: BLISS HOME REALTY & RELOCATION GROUP - New
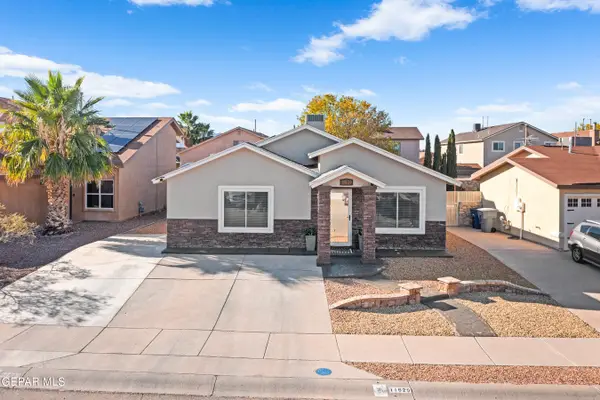 $259,950Active4 beds 1 baths1,840 sq. ft.
$259,950Active4 beds 1 baths1,840 sq. ft.11929 Mesquite Rock Drive, El Paso, TX 79934
MLS# 934637Listed by: BACHMANN & LUTHI REAL ESTATE - New
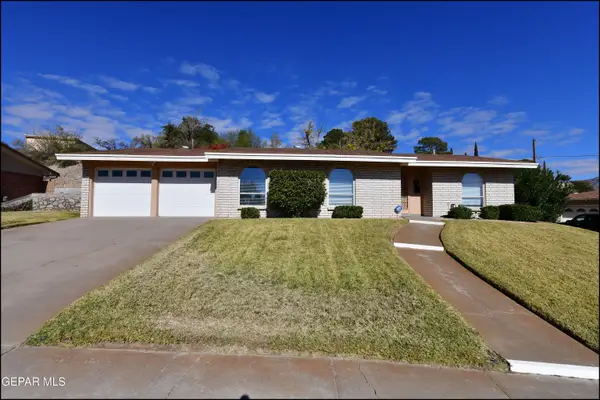 $305,000Active3 beds 1 baths1,718 sq. ft.
$305,000Active3 beds 1 baths1,718 sq. ft.6308 Monarch Drive, El Paso, TX 79912
MLS# 934644Listed by: SANDY MESSER AND ASSOCIATES - New
 $180,000Active3 beds 2 baths1,100 sq. ft.
$180,000Active3 beds 2 baths1,100 sq. ft.7821 Corozal, El Paso, TX 79915
MLS# 934648Listed by: TEAM JUAN URIBE - New
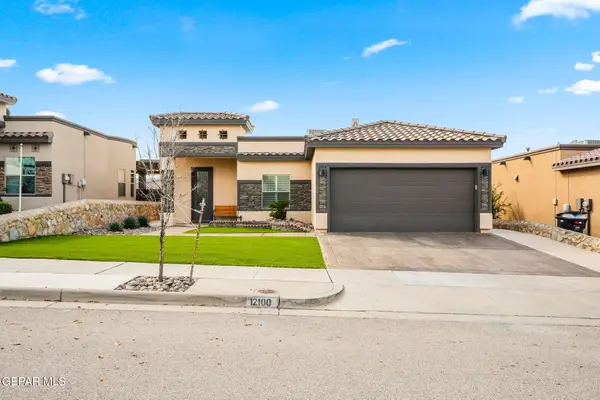 $265,000Active4 beds 2 baths1,539 sq. ft.
$265,000Active4 beds 2 baths1,539 sq. ft.12100 Silver Crown Road, El Paso, TX 79928
MLS# 934632Listed by: CLEARVIEW REALTY - New
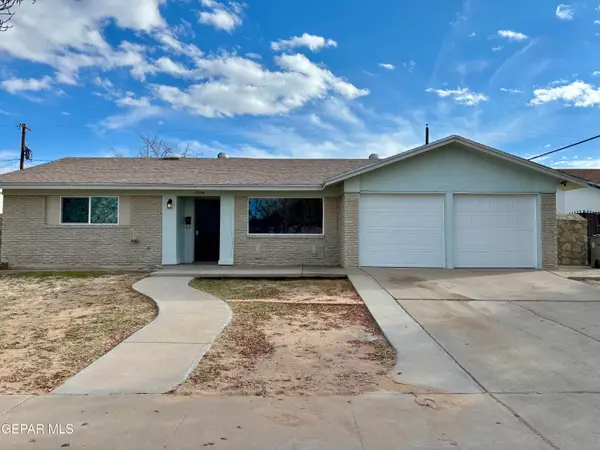 $239,000Active3 beds 2 baths1,961 sq. ft.
$239,000Active3 beds 2 baths1,961 sq. ft.10204 Suez Drive, El Paso, TX 79925
MLS# 934634Listed by: ALPHA OMEGA REAL ESTATE GROUP LLC - Open Sat, 7 to 11pmNew
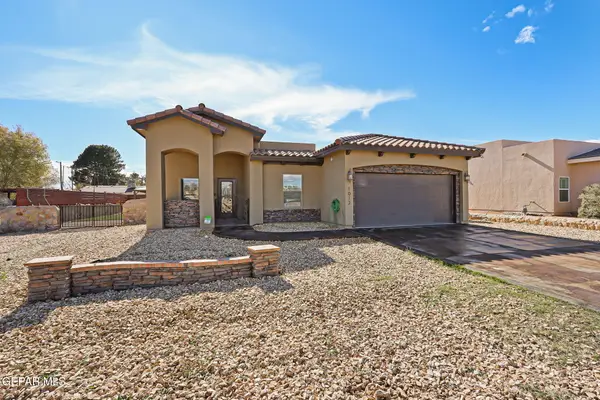 $365,000Active4 beds 3 baths1,878 sq. ft.
$365,000Active4 beds 3 baths1,878 sq. ft.1012 Maximo Drive, El Paso, TX 79932
MLS# 934635Listed by: THE RIGHT MOVE REAL ESTATE GRO - Open Sat, 8 to 11pmNew
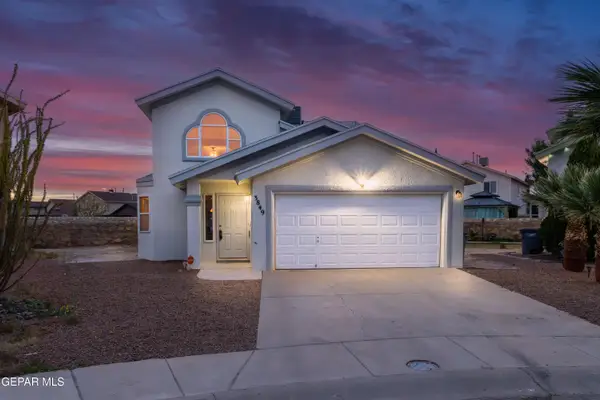 $249,999Active5 beds 2 baths1,832 sq. ft.
$249,999Active5 beds 2 baths1,832 sq. ft.3849 Tierra Roca Place, El Paso, TX 79938
MLS# 934570Listed by: JPAR EP (869) - New
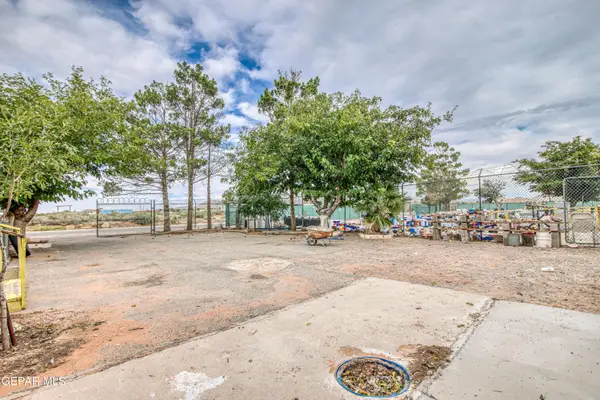 $1,125,000Active5.07 Acres
$1,125,000Active5.07 Acres14572 Bradley Road, El Paso, TX 79938
MLS# 934614Listed by: JPAR EP (869)
