8711 Galena Drive, El Paso, TX 79904
Local realty services provided by:ERA Sellers & Buyers Real Estate
8711 Galena Drive,El Paso, TX 79904
$299,900Last list price
- 3 Beds
- 2 Baths
- - sq. ft.
- Single family
- Sold
Listed by: denise m may
Office: jpar
MLS#:929749
Source:TX_GEPAR
Sorry, we are unable to map this address
Price summary
- Price:$299,900
About this home
Live in the Franklin Mountain foothills at an incredible new price! This charming mid-century home offers 2,488 sq. ft. of living space, warm natural character & the peaceful views that make Northeast hillside living so desirable.
You're welcomed by spacious living areas filled w/ natural light, a cozy stone-accented fireplace & picture windows that frame the surrounding desert scene. The kitchen & dining spaces offer inviting functionality with excellent potential for personalization or modern updates.
The generous primary suite provides great flexibility, while the additional bedrooms work beautifully for guests, family, or a dedicated office. Outside, enjoy quiet evenings under your covered patio, mature landscaping & a terraced yard that captures beautiful mountain sunsets.
With nearly 2,500 sq. ft., this home delivers outstanding value & a rare opportunity to own a mountainside property at an attainable price. Now offered at $299,900, this is one of the best lifestyle-value homes in the area! Live in the Franklin Mountain foothills at an incredible new price. This charming mid-century home offers 2,488 sq. ft. of living space, warm natural character, and the peaceful views that make Northeast hillside living so desirable.
You're welcomed by spacious living areas filled with natural light, a cozy stone-accented fireplace, and picture windows that frame the surrounding desert landscape. The kitchen and dining spaces offer inviting functionality with excellent potential for personalization or modern updates.
The generous primary suite provides great flexibility, while the additional bedrooms work beautifully for guests, family, or a dedicated office. Outside, enjoy quiet evenings under your covered patio, mature landscaping, and a terraced yard that captures beautiful mountain sunsets.
With nearly 2,500 sq. ft., this home delivers outstanding value and a rare opportunity to own a mountainside property at an attainable price. Now offered at $299,900, this is one of the best lifestyle-value
Contact an agent
Home facts
- Year built:1971
- Listing ID #:929749
- Added:116 day(s) ago
- Updated:December 30, 2025 at 09:57 PM
Rooms and interior
- Bedrooms:3
- Total bathrooms:2
- Full bathrooms:2
Heating and cooling
- Cooling:Ceiling Fan(s), Central Air, Refrigerated
- Heating:Central
Structure and exterior
- Year built:1971
Schools
- High school:Capt J L Chapin High
- Middle school:Canyonh
- Elementary school:Park
Utilities
- Water:City
Finances and disclosures
- Price:$299,900
New listings near 8711 Galena Drive
- New
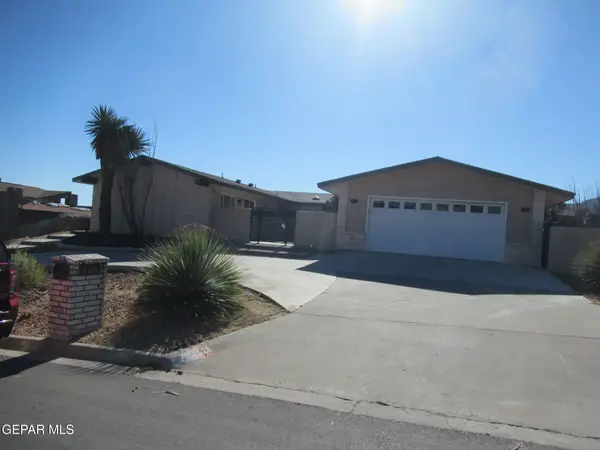 $310,000Active4 beds 3 baths2,625 sq. ft.
$310,000Active4 beds 3 baths2,625 sq. ft.2928 Devils Tower Circle, El Paso, TX 79904
MLS# 935640Listed by: GUERRERO & ASSOCIATES - New
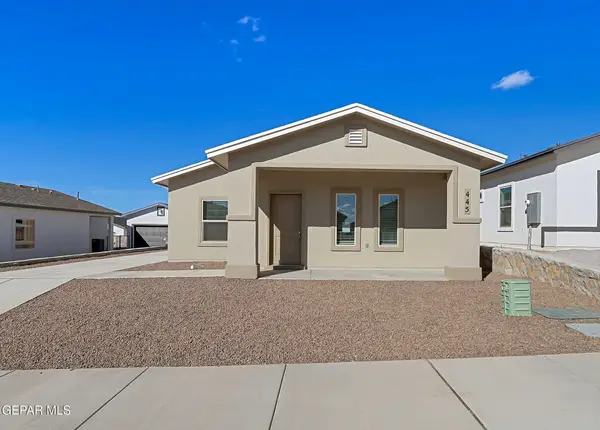 $264,400Active4 beds 2 baths1,440 sq. ft.
$264,400Active4 beds 2 baths1,440 sq. ft.3945 Perspective Street, El Paso, TX 79938
MLS# 935643Listed by: EL PASO HOMES REALTY - New
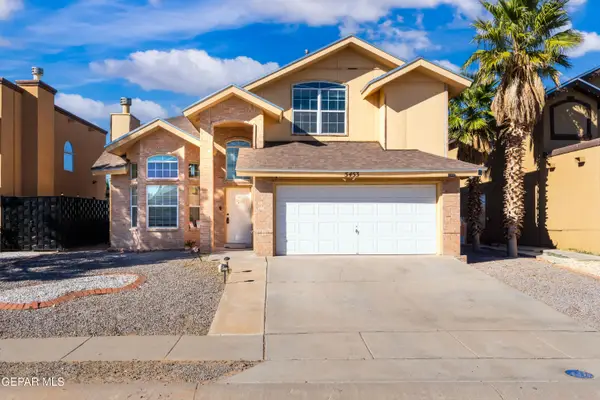 $260,000Active3 beds 3 baths2,000 sq. ft.
$260,000Active3 beds 3 baths2,000 sq. ft.5453 Rick Husband Drive, El Paso, TX 79934
MLS# 935644Listed by: CENTURY 21 THE EDGE - New
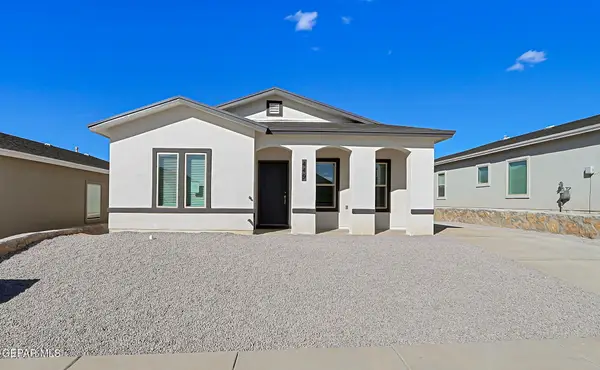 $275,400Active4 beds 2 baths1,555 sq. ft.
$275,400Active4 beds 2 baths1,555 sq. ft.3949 Perspective Street, El Paso, TX 79938
MLS# 935645Listed by: EL PASO HOMES REALTY - New
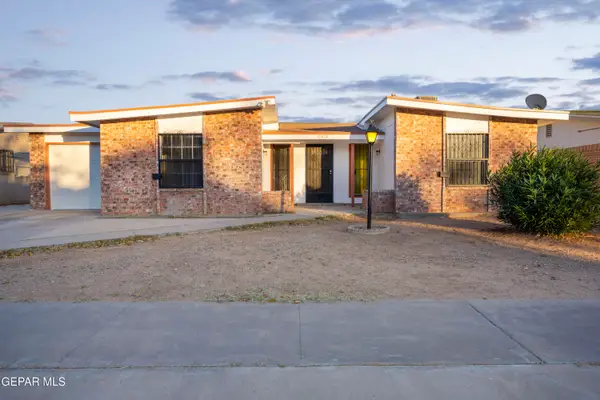 $200,000Active3 beds 1 baths1,224 sq. ft.
$200,000Active3 beds 1 baths1,224 sq. ft.10428 Sigma Street, El Paso, TX 79924
MLS# 935646Listed by: EXIT SOUTHWEST REALTY - New
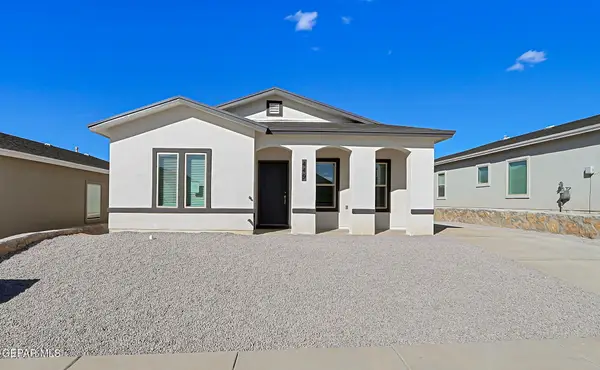 $275,400Active4 beds 2 baths1,555 sq. ft.
$275,400Active4 beds 2 baths1,555 sq. ft.3944 Surmise Street, El Paso, TX 79938
MLS# 935647Listed by: EL PASO HOMES REALTY - New
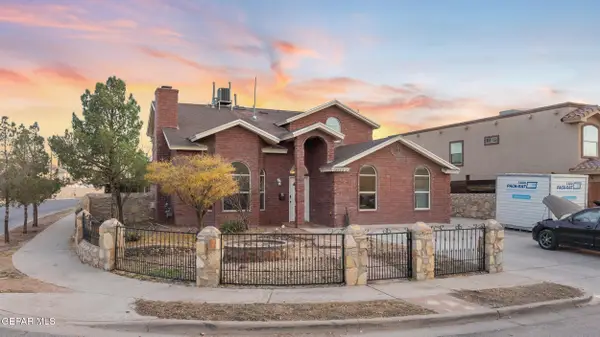 $345,000Active6 beds 3 baths2,930 sq. ft.
$345,000Active6 beds 3 baths2,930 sq. ft.12532 Tierra Encino Drive, El Paso, TX 79938
MLS# 935648Listed by: THE BROKER SPONSOR CORPORATION - New
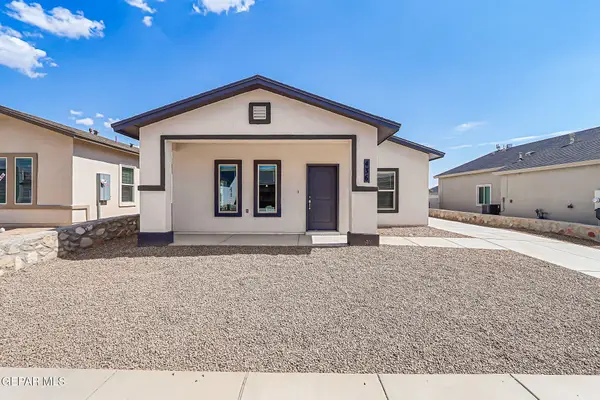 $264,400Active4 beds 2 baths1,440 sq. ft.
$264,400Active4 beds 2 baths1,440 sq. ft.3948 Surmise Street, El Paso, TX 79938
MLS# 935650Listed by: EL PASO HOMES REALTY - New
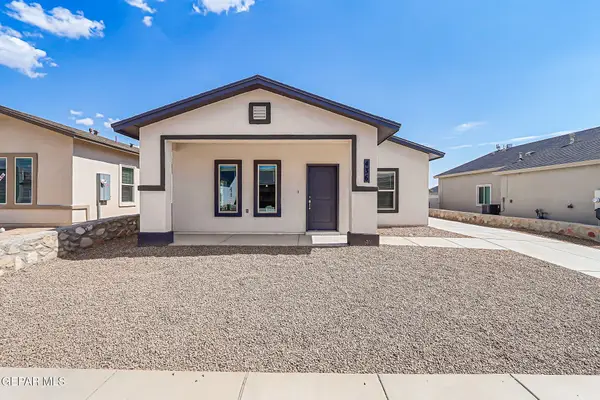 $264,400Active4 beds 2 baths1,440 sq. ft.
$264,400Active4 beds 2 baths1,440 sq. ft.3940 Surmise Street, El Paso, TX 79938
MLS# 935651Listed by: EL PASO HOMES REALTY - New
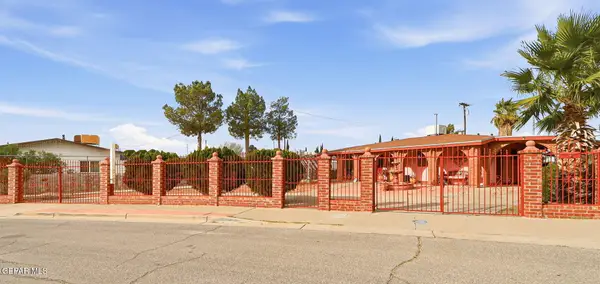 $194,450Active-- beds 1 baths1,120 sq. ft.
$194,450Active-- beds 1 baths1,120 sq. ft.7603 Verona Circle, El Paso, TX 79915
MLS# 935653Listed by: REAL BROKER LLC
