981 Vereda Del Valle Avenue, El Paso, TX 79932
Local realty services provided by:ERA Sellers & Buyers Real Estate
Listed by: brian j burds
Office: exp realty llc.
MLS#:925654
Source:TX_GEPAR
Price summary
- Price:$699,000
- Price per sq. ft.:$264.87
About this home
With its striking Southwest-inspired architecture, curved lines, and smooth stucco exterior, this Rancho Sereno home offers style and comfort inside and out. Natural light fills the generous layout, featuring 4 bedrooms, 2.75 baths, a welcoming living room, and a stunning kitchen with rich cabinetry, warm wood accents, and two dining areas perfect for entertaining. The oversized master suite includes a fireplace, sitting area, and spa-like ensuite with dual vanities, garden tub, and walk-in shower. Additional highlights include a dedicated office and utility room. Outdoors, enjoy a sparkling pool, expansive backyard, and two mature fruit trees—a peach and a pear—offering seasonal harvests. With irrigation rights and R-1 zoning, this property is ideal for gardening, landscaping, or small-scale farming while providing a private retreat.
Contact an agent
Home facts
- Year built:1990
- Listing ID #:925654
- Added:169 day(s) ago
- Updated:December 18, 2025 at 04:35 PM
Rooms and interior
- Bedrooms:4
- Total bathrooms:2
- Full bathrooms:2
- Living area:2,639 sq. ft.
Heating and cooling
- Cooling:Central Air, Refrigerated
- Heating:Central, Forced Air
Structure and exterior
- Year built:1990
- Building area:2,639 sq. ft.
- Lot area:0.84 Acres
Schools
- High school:Franklin
- Middle school:Lincoln
- Elementary school:Bond
Utilities
- Water:City
- Sewer:Community
Finances and disclosures
- Price:$699,000
- Price per sq. ft.:$264.87
New listings near 981 Vereda Del Valle Avenue
- New
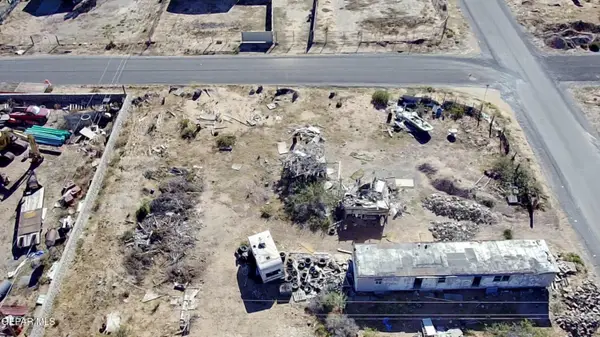 $80,000Active0.31 Acres
$80,000Active0.31 AcresTBD Emma Lane, El Paso, TX 79938
MLS# 935306Listed by: TEXAS ALLY REAL ESTATE GROUP - New
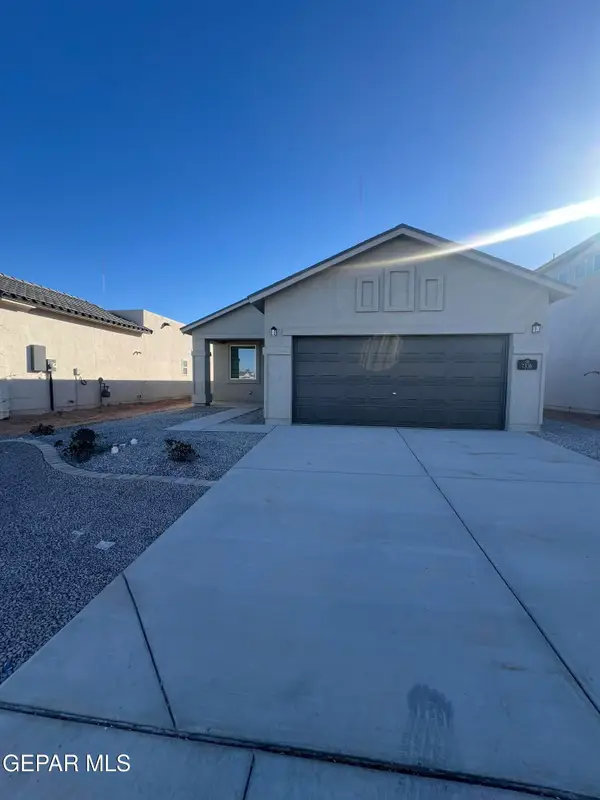 $239,950Active3 beds 2 baths1,321 sq. ft.
$239,950Active3 beds 2 baths1,321 sq. ft.7336 Norte Brasil Drive, El Paso, TX 79934
MLS# 935309Listed by: WINTERBERG REALTY - New
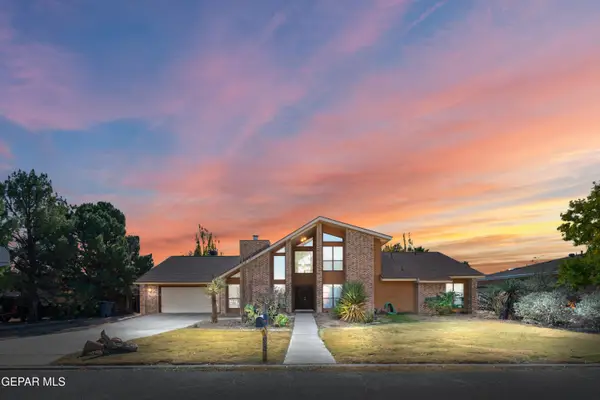 Listed by ERA$515,000Active4 beds 2 baths3,202 sq. ft.
Listed by ERA$515,000Active4 beds 2 baths3,202 sq. ft.324 Rio Estancia Drive, El Paso, TX 79932
MLS# 935303Listed by: ERA SELLERS & BUYERS REAL ESTA - New
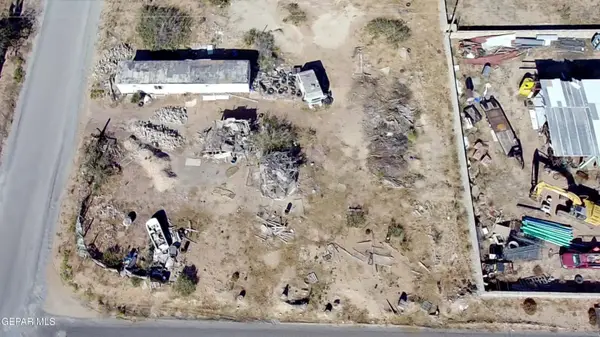 $75,000Active0.25 Acres
$75,000Active0.25 AcresTBD Emma Lane, El Paso, TX 79938
MLS# 935304Listed by: TEXAS ALLY REAL ESTATE GROUP - Open Sat, 7 to 9pmNew
 $479,777Active4 beds 3 baths2,104 sq. ft.
$479,777Active4 beds 3 baths2,104 sq. ft.6309 Casper Ridge Drive, El Paso, TX 79912
MLS# 935299Listed by: SANDY MESSER AND ASSOCIATES - New
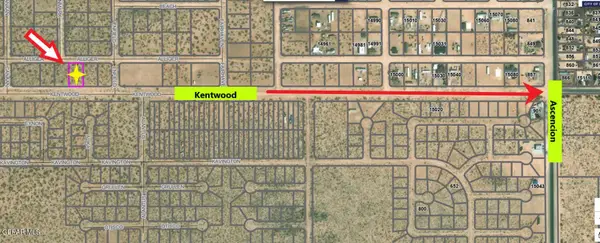 $22,995Active0.5 Acres
$22,995Active0.5 Acres5 Kentwood, El Paso, TX 79928
MLS# 935296Listed by: RE/MAX ASSOCIATES - New
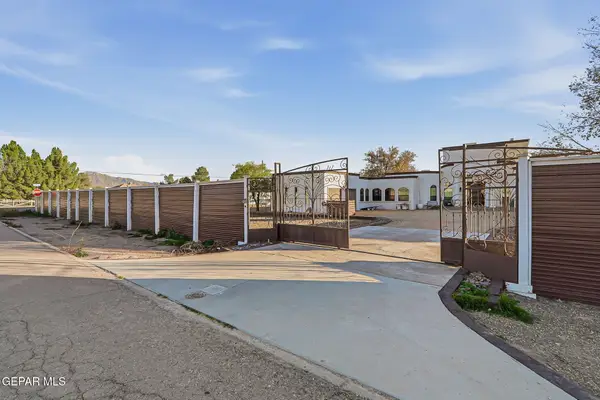 $919,999Active4 beds 2 baths4,363 sq. ft.
$919,999Active4 beds 2 baths4,363 sq. ft.800 Smokey Ridge Court, El Paso, TX 79932
MLS# 935297Listed by: HOME PROS REAL ESTATE GROUP - New
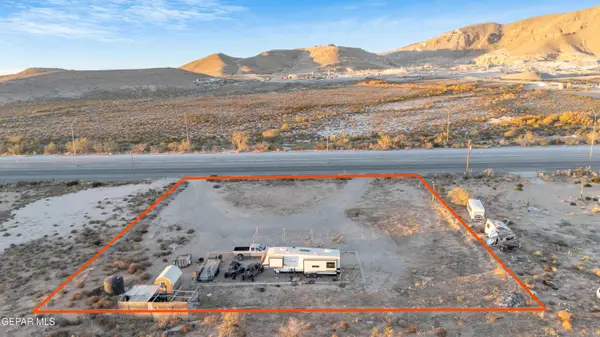 $125,000Active1.01 Acres
$125,000Active1.01 Acres15920 Montana Avenue, El Paso, TX 79938
MLS# 935292Listed by: RE/MAX ASSOCIATES - New
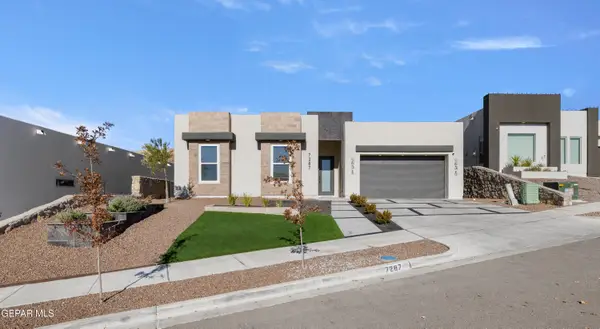 $579,950Active4 beds 3 baths2,068 sq. ft.
$579,950Active4 beds 3 baths2,068 sq. ft.7287 Bobcat Hollow Drive, El Paso, TX 79911
MLS# 935293Listed by: PREMIER REAL ESTATE, LLC - New
 $1,499,999Active4 beds 6 baths7,386 sq. ft.
$1,499,999Active4 beds 6 baths7,386 sq. ft.4500 Honey Willow Way, El Paso, TX 79922
MLS# 935288Listed by: JPAR
