1035 Brandywine Ct, Elgin, TX 78621
Local realty services provided by:ERA Experts
Listed by: marysol armstrong
Office: exp realty, llc.
MLS#:4421561
Source:ACTRIS
1035 Brandywine Ct,Elgin, TX 78621
$750,000
- 4 Beds
- 3 Baths
- 2,446 sq. ft.
- Single family
- Active
Price summary
- Price:$750,000
- Price per sq. ft.:$306.62
- Monthly HOA dues:$40
About this home
Nestled in the Hidden Spring Subdivision, this beautifully designed home sits on 1.509 acres and offers a perfect blend of luxury, comfort, and functionality. The exterior boasts charming stone siding, a welcoming front porch, and a spacious 3-car multi-door garage, ideal for multiple vehicles or extra storage.
Step inside to discover an open floor plan filled with plenty of natural light, dark wood finished floors, and high ceilings that enhance the airy and elegant feel throughout the main living area. The living room is a true centerpiece, featuring a glass-covered fireplace with built-in shelves on the side, a ceiling fan, recessed lighting, and expansive windows that invite the outdoors in.
The gourmet kitchen is both stylish and functional, equipped with 32-inch white cabinetry, a refrigerator, dishwasher, quartz countertops, modern backsplash, recessed lighting, and hanging light fixtures over a spacious kitchen island. A generous pantry with built-in shelves provides excellent storage.
Retreat to the luxurious master suite, complete with tray ceilings, a ceiling fan, and elegant dark wood floors that continue through the walk-in closet and spa-inspired bathroom. The master bath features a dual vanity, a relaxing garden tub, a walk-in shower, and a walk-in closet with custom built-ins.
Additional conveniences include a laundry room with a washer and dryer, white cabinetry, and a faucet for utility tasks.
Step outside to enjoy the covered patio/terrace, perfect for entertaining or relaxing, complete with a ceiling fan, recessed lighting, and a water faucet for added functionality.
This home is a rare find offering upscale features and room to grow in a peaceful, spacious setting.
Contact an agent
Home facts
- Year built:2025
- Listing ID #:4421561
- Updated:January 07, 2026 at 04:40 PM
Rooms and interior
- Bedrooms:4
- Total bathrooms:3
- Full bathrooms:2
- Half bathrooms:1
- Living area:2,446 sq. ft.
Heating and cooling
- Cooling:Central
- Heating:Central
Structure and exterior
- Roof:Composition, Shingle
- Year built:2025
- Building area:2,446 sq. ft.
Schools
- High school:Lexington
- Elementary school:Lexington
Utilities
- Water:Public
- Sewer:Septic Tank
Finances and disclosures
- Price:$750,000
- Price per sq. ft.:$306.62
New listings near 1035 Brandywine Ct
- New
 $6,157,000Active-- beds -- baths
$6,157,000Active-- beds -- baths3191 County Road 463, Elgin, TX 78621
MLS# 3900642Listed by: KELLER WILLIAMS REALTY - New
 $1,600,000Active-- beds -- baths2,486 sq. ft.
$1,600,000Active-- beds -- baths2,486 sq. ft.109 Fisher St #BLD 109,111,113, Elgin, TX 78621
MLS# 6781405Listed by: PROLIFIC COMMERCIAL REALTY LLC - New
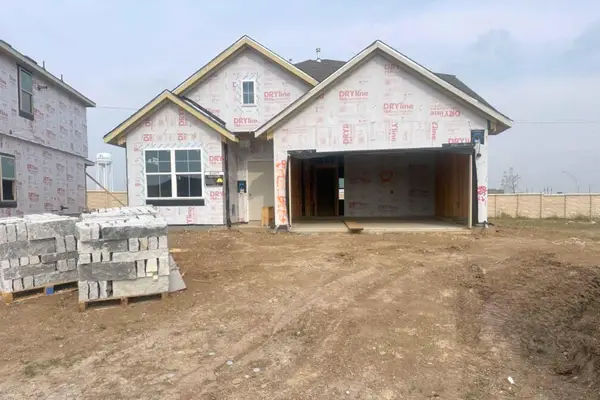 $354,190Active4 beds 3 baths2,348 sq. ft.
$354,190Active4 beds 3 baths2,348 sq. ft.25624 Wheat Seed Ln, Elgin, TX 78621
MLS# 9190469Listed by: CHESMAR HOMES - New
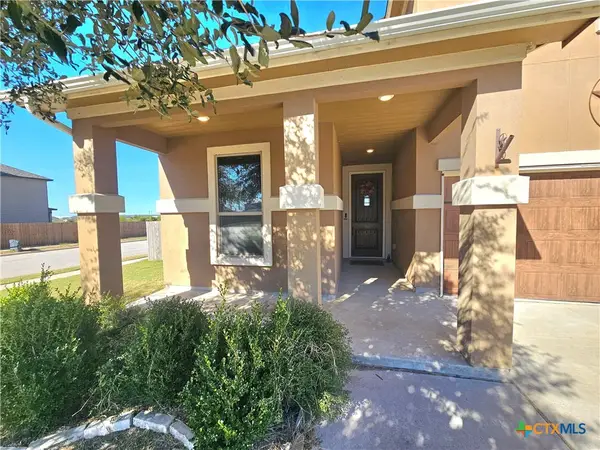 $325,000Active3 beds 7 baths2,489 sq. ft.
$325,000Active3 beds 7 baths2,489 sq. ft.120 Schuylerville Drive, Elgin, TX 78621
MLS# 600946Listed by: JBGOODWIN REALTORS NW - New
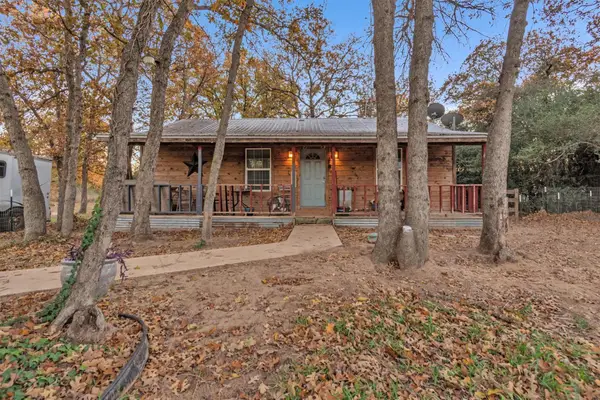 $285,000Active2 beds 1 baths864 sq. ft.
$285,000Active2 beds 1 baths864 sq. ft.149 Wayside Dr, Elgin, TX 78621
MLS# 8861755Listed by: KELLER WILLIAMS REALTY - New
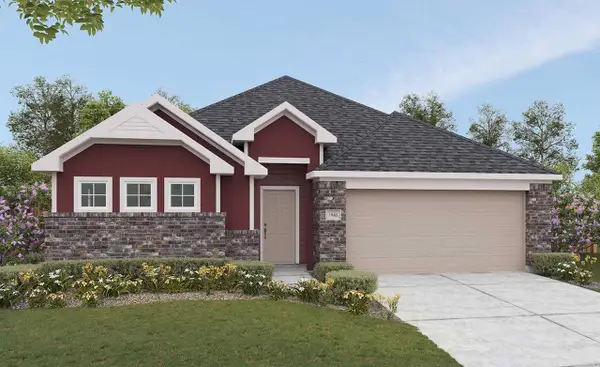 $344,990Active5 beds 3 baths1,989 sq. ft.
$344,990Active5 beds 3 baths1,989 sq. ft.13437 Barn Chime St, Elgin, TX 78621
MLS# 1655014Listed by: BRIGHTLAND HOMES BROKERAGE - New
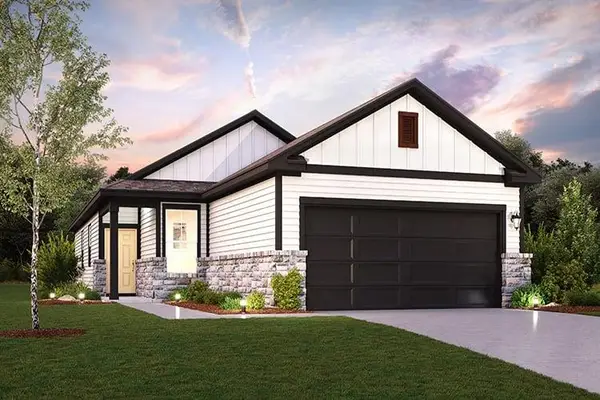 $295,970Active4 beds 2 baths1,531 sq. ft.
$295,970Active4 beds 2 baths1,531 sq. ft.159 Two Bits Ln, Elgin, TX 78621
MLS# 4312226Listed by: HOMESUSA.COM - New
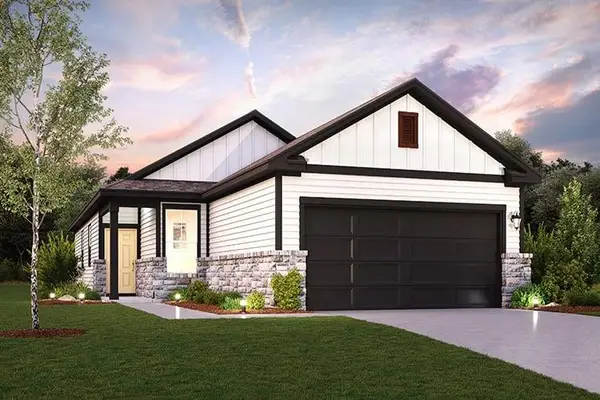 $294,860Active4 beds 2 baths1,531 sq. ft.
$294,860Active4 beds 2 baths1,531 sq. ft.143 Two Bits Ln, Elgin, TX 78621
MLS# 6505002Listed by: HOMESUSA.COM - New
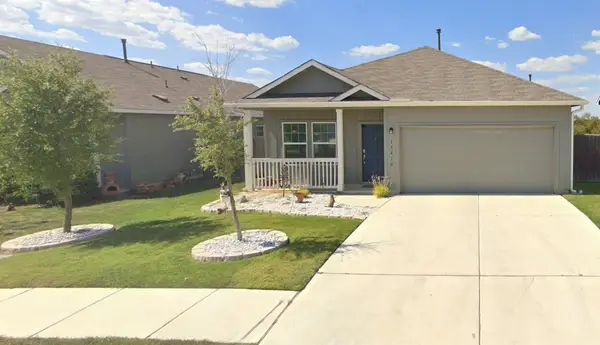 $299,000Active3 beds 2 baths1,479 sq. ft.
$299,000Active3 beds 2 baths1,479 sq. ft.13410 Mussel Run, Elgin, TX 78621
MLS# 5707693Listed by: BRAMLETT PARTNERS - New
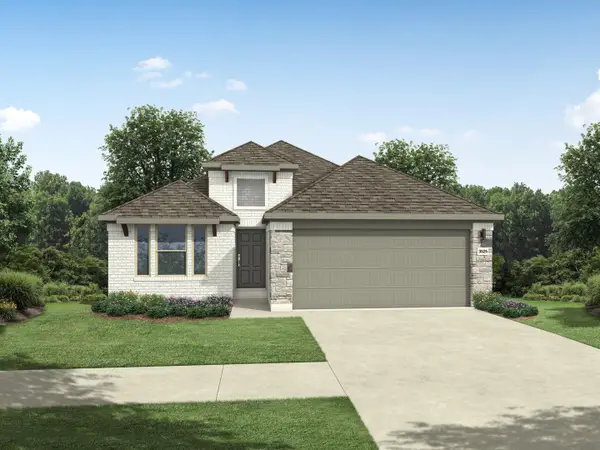 $351,900Active3 beds 2 baths1,840 sq. ft.
$351,900Active3 beds 2 baths1,840 sq. ft.154 Tolo Dr, Elgin, TX 78621
MLS# 8727291Listed by: HOMESUSA.COM
