106 Cavalry Trl, Elgin, TX 78621
Local realty services provided by:ERA Experts
Listed by: jeanette shelby
Office: jeanette shelby, realtors
MLS#:2874487
Source:ACTRIS
Price summary
- Price:$245,000
- Price per sq. ft.:$228.76
About this home
Wonderful home close to Neidig Elementary, Elgin Middle School and Elgin High School as well as Austin Community College. City of Elgin Recreation Center and City Park less than a mile away. Great home for first time buyer or empty nester. Owner has recently remodeled both bathrooms with tile tub surrounds. Ready for you to add your own style.
Open living room with a kitchen that has all the appliances and a washer and dryer. Hard tile floors and laminate throughout. Large walk-in closet in the primary bedroom is great. Owner replaced the roof shingles three years ago with high grade 4 tab shingles.
Two car garage with a garage door opener, a Rain Soft water conditioner, and a large fenced back yard. This is the home that you have been looking for. And there are no HOA fees!!!
Contact an agent
Home facts
- Year built:2001
- Listing ID #:2874487
- Updated:December 29, 2025 at 03:58 PM
Rooms and interior
- Bedrooms:3
- Total bathrooms:2
- Full bathrooms:2
- Living area:1,071 sq. ft.
Heating and cooling
- Cooling:Central
- Heating:Central
Structure and exterior
- Roof:Composition
- Year built:2001
- Building area:1,071 sq. ft.
Schools
- High school:Elgin
- Elementary school:Neidig
Utilities
- Water:Public
- Sewer:Public Sewer
Finances and disclosures
- Price:$245,000
- Price per sq. ft.:$228.76
New listings near 106 Cavalry Trl
- New
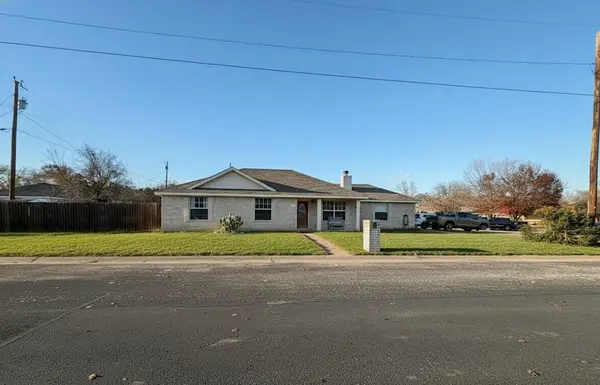 $285,000Active3 beds 2 baths1,304 sq. ft.
$285,000Active3 beds 2 baths1,304 sq. ft.305 Maple Ln, Elgin, TX 78621
MLS# 4934210Listed by: ALL CITY REAL ESTATE LTD. CO - New
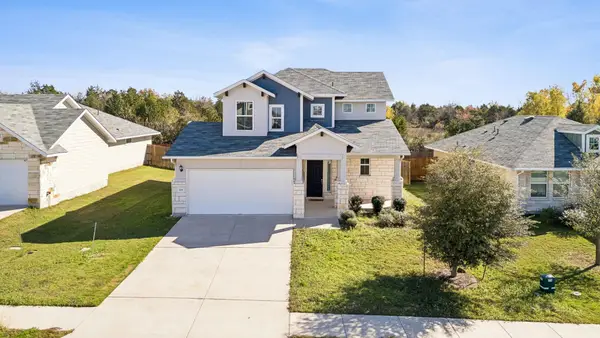 $315,000Active5 beds 3 baths2,103 sq. ft.
$315,000Active5 beds 3 baths2,103 sq. ft.316 Insider Loop, Elgin, TX 78621
MLS# 5742262Listed by: COMPASS RE TEXAS, LLC. - New
 $199,000Active3 beds 2 baths1,464 sq. ft.
$199,000Active3 beds 2 baths1,464 sq. ft.324 Mcclendon Dr, Elgin, TX 78621
MLS# 7346326Listed by: JOSEPH WALTER REALTY, LLC - New
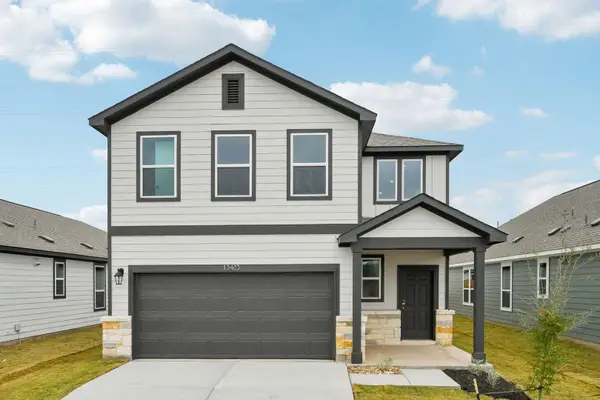 $317,990Active4 beds 3 baths2,003 sq. ft.
$317,990Active4 beds 3 baths2,003 sq. ft.129 Two Bits Ln, Elgin, TX 78621
MLS# 6306004Listed by: HOMESUSA.COM - New
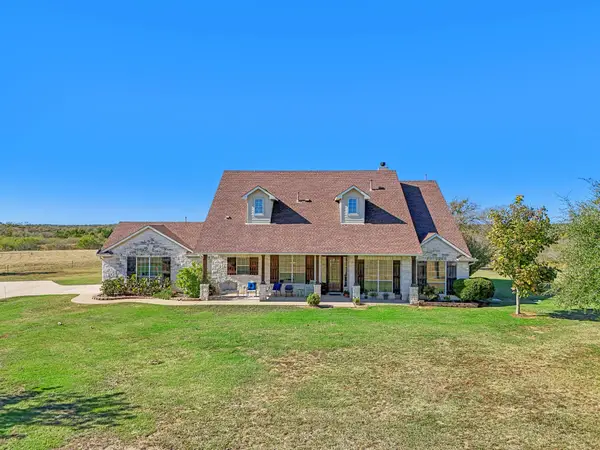 $1,950,000Active4 beds 4 baths2,849 sq. ft.
$1,950,000Active4 beds 4 baths2,849 sq. ft.1525 Fm 1704, Elgin, TX 78621
MLS# 1164759Listed by: KELLER WILLIAMS REALTY - New
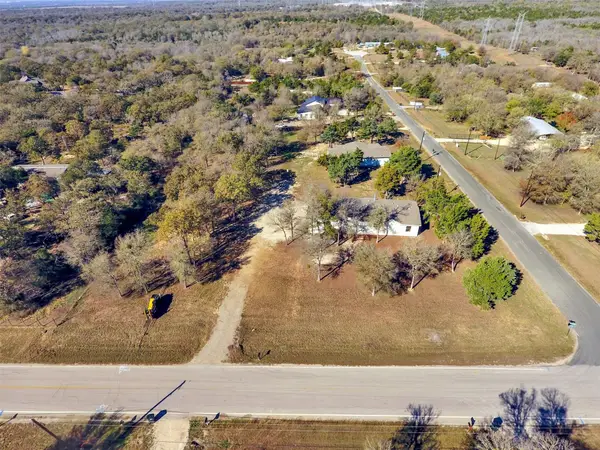 $330,000Active3 beds 2 baths2,128 sq. ft.
$330,000Active3 beds 2 baths2,128 sq. ft.120 N Webberwood Way, Elgin, TX 78621
MLS# 7132674Listed by: ALL CITY REAL ESTATE LTD. CO 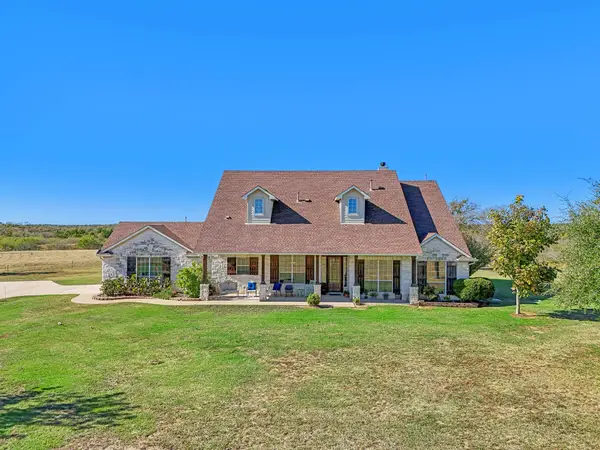 $1,950,000Active4 beds 4 baths2,849 sq. ft.
$1,950,000Active4 beds 4 baths2,849 sq. ft.1525 Fm 1704, Elgin, TX 78621
MLS# 9066618Listed by: KELLER WILLIAMS REALTY $599,999Active3 beds 3 baths2,977 sq. ft.
$599,999Active3 beds 3 baths2,977 sq. ft.315 Arbors Cir, Elgin, TX 78621
MLS# 7247478Listed by: JEANETTE SHELBY, REALTORS $379,990Active6 beds 2 baths1,840 sq. ft.
$379,990Active6 beds 2 baths1,840 sq. ft.13601 Hamilton Hart Dr, Elgin, TX 78621
MLS# 7575970Listed by: BRIGHTLAND HOMES BROKERAGE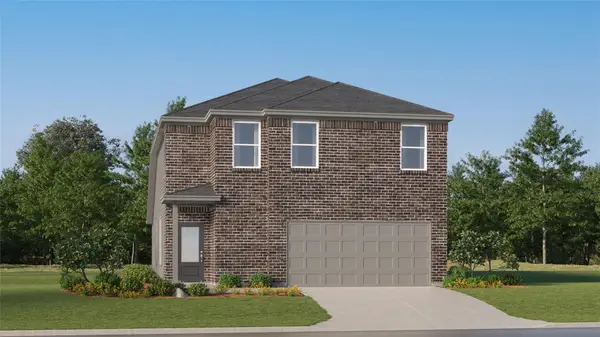 $297,490Active4 beds 4 baths2,149 sq. ft.
$297,490Active4 beds 4 baths2,149 sq. ft.13320 Trumpet Creeper Dr, Elgin, TX 78621
MLS# 5943492Listed by: MARTI REALTY GROUP
