108 Bexar Forest Cv, Elgin, TX 78621
Local realty services provided by:ERA Brokers Consolidated
Listed by: rondadobos dobos
Office: central metro realty
MLS#:9190817
Source:ACTRIS
108 Bexar Forest Cv,Elgin, TX 78621
$267,500
- 3 Beds
- 2 Baths
- 2,160 sq. ft.
- Single family
- Pending
Price summary
- Price:$267,500
- Price per sq. ft.:$123.84
- Monthly HOA dues:$35
About this home
Over 2100 Sqft, not many listed at this price! This home has a WONDERFUL floor plan with a lot of recently updated or newly installed features. The home has 3 Bedrooms 2 Full bathrooms, 2 separate living areas, 2 dining areas and a breakfast bar. The walk-in pantry in this Kitchen is HUGE. The home has a Water softener and new hot water heater and dishwasher. New windows and blinds throughout. New vinyl faux wood flooring has been installed in the Main Living area and new carpet in all bedrooms and second living area. A new and more efficient AC unit and thermostat have also been installed. The primary bath is a recent remodel with double sinks and in light vanity mirror, second bath flooring and tile materials are included but not installed. Roof is 4 years old. There is even a spacious enclosed front sunroom that has been recently redone. The property host some nice mature trees and full newly fenced backyard and patio with BBQ pit. All appliances will convey even washer and dryer. The homes location is conveniently close to ACC and walking distance to the Elementary and High school.
Contact an agent
Home facts
- Year built:2002
- Listing ID #:9190817
- Updated:January 08, 2026 at 08:21 AM
Rooms and interior
- Bedrooms:3
- Total bathrooms:2
- Full bathrooms:2
- Living area:2,160 sq. ft.
Heating and cooling
- Cooling:Central
- Heating:Central
Structure and exterior
- Roof:Composition
- Year built:2002
- Building area:2,160 sq. ft.
Schools
- High school:Elgin
- Elementary school:Neidig
Utilities
- Water:Public
- Sewer:Public Sewer
Finances and disclosures
- Price:$267,500
- Price per sq. ft.:$123.84
- Tax amount:$7,077 (2025)
New listings near 108 Bexar Forest Cv
- New
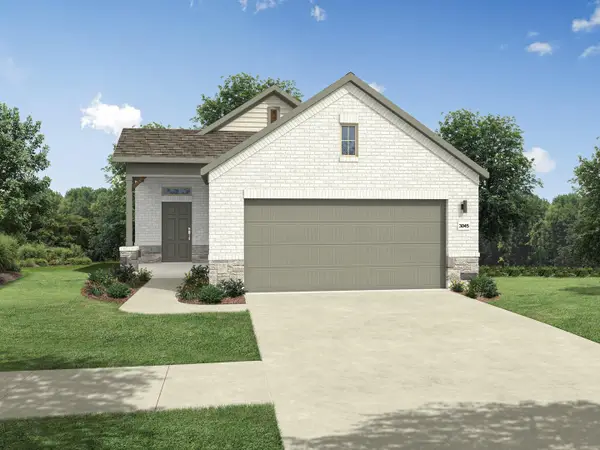 $295,900Active3 beds 2 baths1,487 sq. ft.
$295,900Active3 beds 2 baths1,487 sq. ft.140 Tolo Dr, Elgin, TX 78621
MLS# 5265221Listed by: HOMESUSA.COM - New
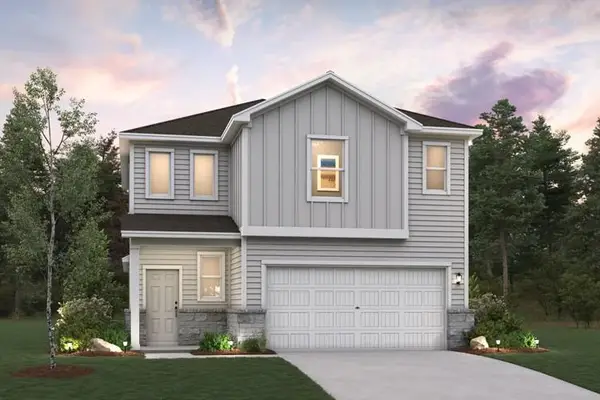 $341,435Active5 beds 3 baths2,439 sq. ft.
$341,435Active5 beds 3 baths2,439 sq. ft.220 Bendecido Loop, Elgin, TX 78621
MLS# 1417007Listed by: HOMESUSA.COM - New
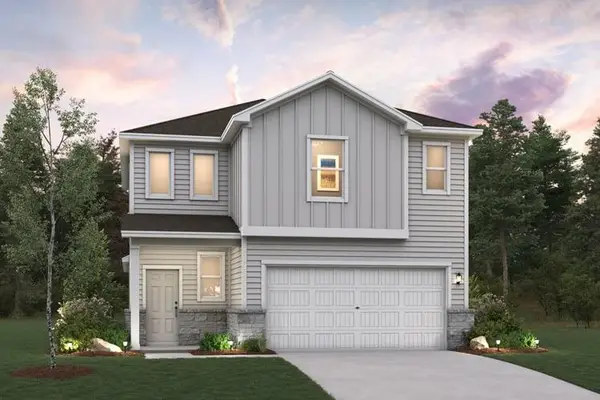 $342,720Active5 beds 3 baths2,439 sq. ft.
$342,720Active5 beds 3 baths2,439 sq. ft.162 Two Bits Ln, Elgin, TX 78621
MLS# 2472469Listed by: HOMESUSA.COM - New
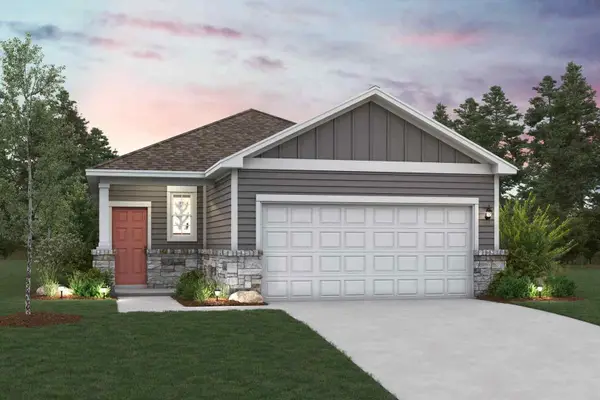 $288,350Active3 beds 2 baths1,388 sq. ft.
$288,350Active3 beds 2 baths1,388 sq. ft.216 Bendecido Loop, Elgin, TX 78621
MLS# 5477173Listed by: HOMESUSA.COM - New
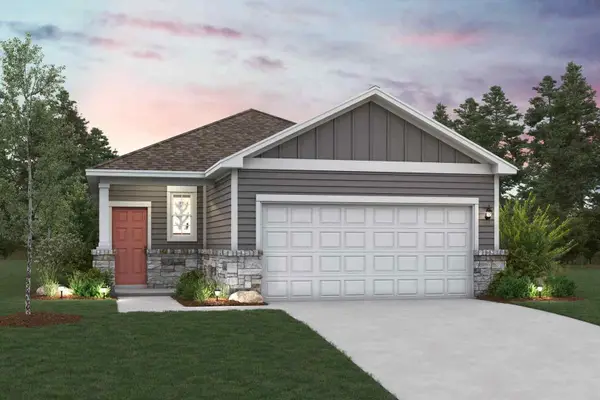 $291,195Active3 beds 2 baths1,388 sq. ft.
$291,195Active3 beds 2 baths1,388 sq. ft.164 Two Bits Ln, Elgin, TX 78621
MLS# 6186763Listed by: HOMESUSA.COM - New
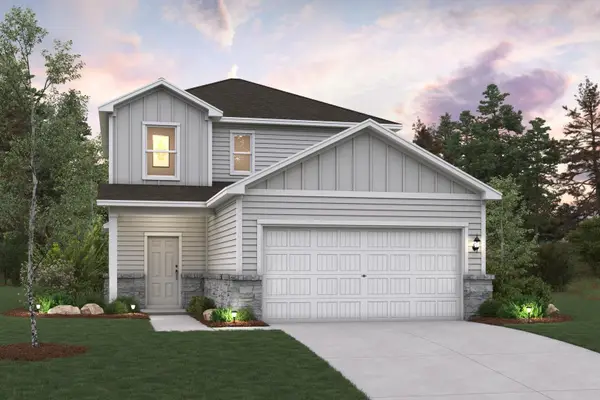 $328,355Active4 beds 3 baths2,003 sq. ft.
$328,355Active4 beds 3 baths2,003 sq. ft.119 Two Bits Ln, Elgin, TX 78621
MLS# 8164511Listed by: HOMESUSA.COM - New
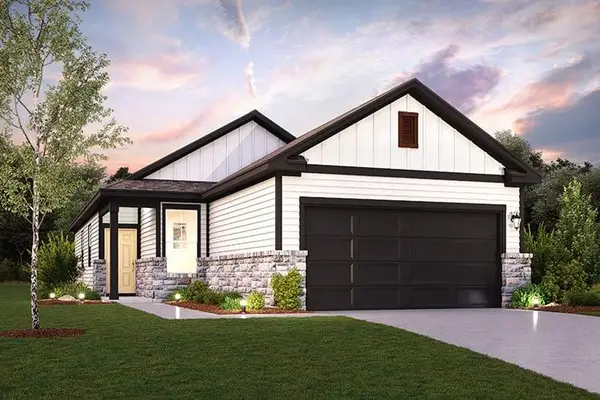 $297,955Active4 beds 2 baths1,531 sq. ft.
$297,955Active4 beds 2 baths1,531 sq. ft.222 Bendecido Loop, Elgin, TX 78621
MLS# 8416750Listed by: HOMESUSA.COM - New
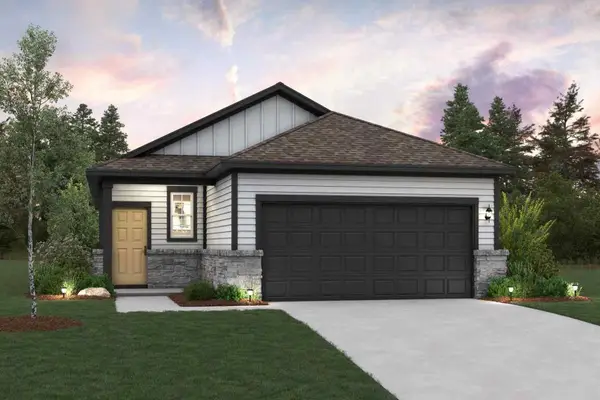 $283,370Active3 beds 2 baths1,388 sq. ft.
$283,370Active3 beds 2 baths1,388 sq. ft.228 Bendecido Loop, Elgin, TX 78621
MLS# 3418609Listed by: HOMESUSA.COM - New
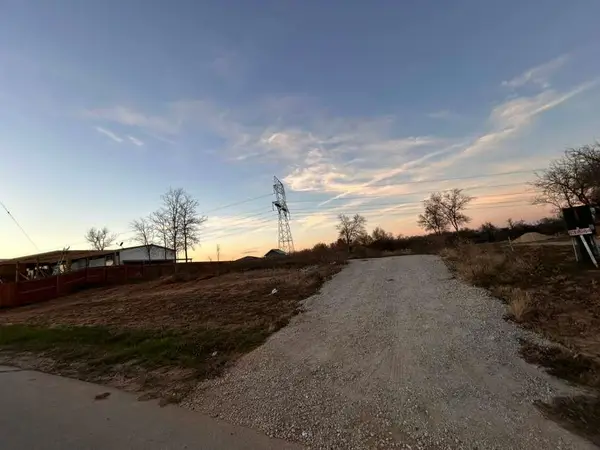 $155,000Active0 Acres
$155,000Active0 Acres203 Arosa Dr, Elgin, TX 78621
MLS# 6193640Listed by: EXP REALTY, LLC - New
 $6,157,000Active-- beds -- baths
$6,157,000Active-- beds -- baths3191 County Road 463, Elgin, TX 78621
MLS# 3900642Listed by: KELLER WILLIAMS REALTY
