11104 Roving Pass, Elgin, TX 78621
Local realty services provided by:ERA Brokers Consolidated
Listed by: debby spinden
Office: the property shop
MLS#:6043787
Source:ACTRIS
11104 Roving Pass,Elgin, TX 78621
$300,000
- 4 Beds
- 3 Baths
- 2,473 sq. ft.
- Single family
- Active
Price summary
- Price:$300,000
- Price per sq. ft.:$121.31
- Monthly HOA dues:$30
About this home
The seller has taken a job out of state. This is DR Horton’s Nicole floorplan is spacious and thoughtfully designed home with modern features. Its two-story layout offers a great mix of functional spaces, with 4 bedrooms and 3 bathrooms spread across 2,473 square feet. The open-concept family room, kitchen, and dining area create a welcoming environment, perfect for family gatherings. Stainless side by side refrigerator is included. One full bath and one bedroom are on the main level. The luxury vinyl in the living areas provides durability and style. Stairs, bedrooms and upstairs family room are carpeted. Laundry room is upstairs for ease of use during laundry day. Washer and Dryer will remain in the home.
The upstairs large primary bedroom with a walk-in closet large enough for a dressing area. Featuring a large oversized walk-in closet and shelves for storing your linens. Great separation of the two additional bedrooms upstairs to keep the family close and allow for some privacy.
Covered backyard patio lends for enjoyment of the large back yard with irrigation system in both the front and back yards. The home has a full gutters. At this price this will need short sale approval from the bank
Contact an agent
Home facts
- Year built:2023
- Listing ID #:6043787
- Updated:February 13, 2026 at 03:47 PM
Rooms and interior
- Bedrooms:4
- Total bathrooms:3
- Full bathrooms:3
- Living area:2,473 sq. ft.
Heating and cooling
- Cooling:Central, ENERGY STAR Qualified Equipment, Electric, Exhaust Fan
- Heating:Central, Electric, Exhaust Fan
Structure and exterior
- Roof:Asphalt, Shingle
- Year built:2023
- Building area:2,473 sq. ft.
Schools
- High school:Elgin
- Elementary school:Neidig
Utilities
- Water:Public
Finances and disclosures
- Price:$300,000
- Price per sq. ft.:$121.31
- Tax amount:$9,406 (2024)
New listings near 11104 Roving Pass
- New
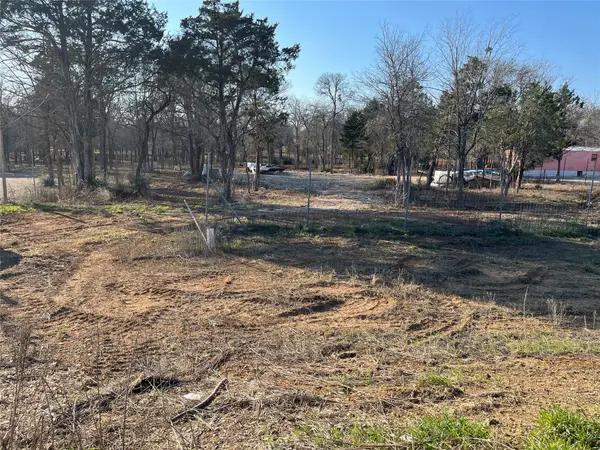 $199,000Active0 Acres
$199,000Active0 Acres156 Empire St, Elgin, TX 78621
MLS# 3671778Listed by: INTERNATIONAL REALTY BROKERS - New
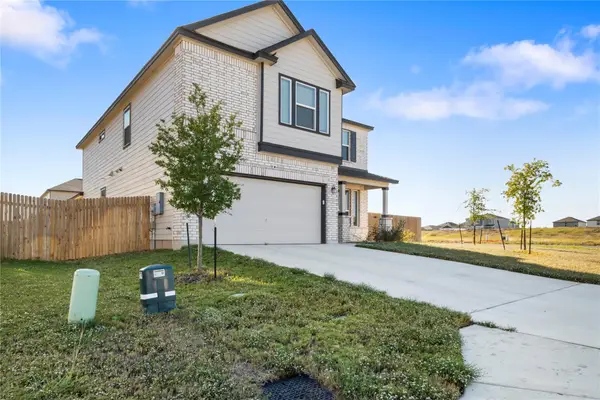 $422,000Active5 beds 4 baths2,891 sq. ft.
$422,000Active5 beds 4 baths2,891 sq. ft.18501 Spotted Eagle Ln, Elgin, TX 78621
MLS# 1501481Listed by: ALL CITY REAL ESTATE LTD. CO - New
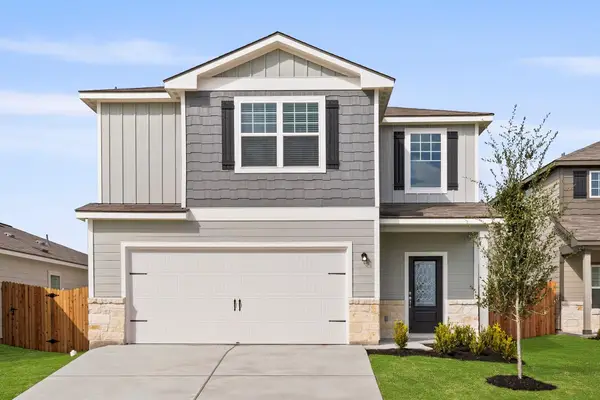 $373,900Active5 beds 4 baths2,470 sq. ft.
$373,900Active5 beds 4 baths2,470 sq. ft.14520 Wahlbergs Way, Elgin, TX 78621
MLS# 6820948Listed by: LGI HOMES - New
 $279,900Active3 beds 3 baths1,580 sq. ft.
$279,900Active3 beds 3 baths1,580 sq. ft.14524 Wahlbergs Way, Elgin, TX 78621
MLS# 3531256Listed by: LGI HOMES - New
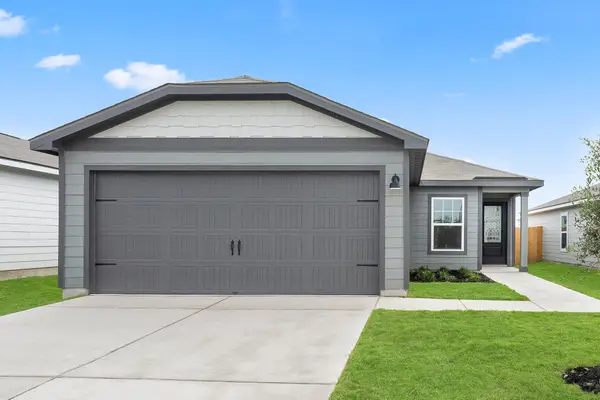 $269,900Active3 beds 2 baths1,305 sq. ft.
$269,900Active3 beds 2 baths1,305 sq. ft.14624 Wahlbergs Way, Elgin, TX 78621
MLS# 9646269Listed by: LGI HOMES - New
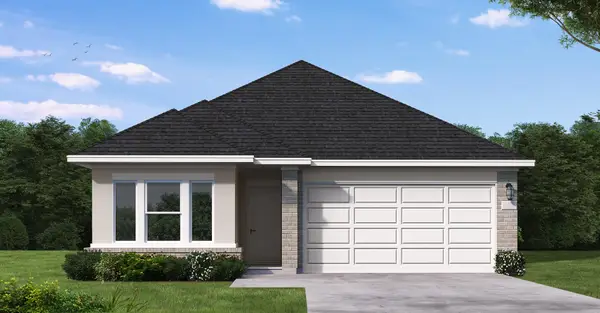 $315,590Active4 beds 2 baths1,694 sq. ft.
$315,590Active4 beds 2 baths1,694 sq. ft.25533 Flora Bella Ln, Elgin, TX 78621
MLS# 1657240Listed by: NEW HOME NOW - New
 $363,950Active3 beds 3 baths2,210 sq. ft.
$363,950Active3 beds 3 baths2,210 sq. ft.13717 Tucker Hedge Pass, Elgin, TX 78621
MLS# 2895480Listed by: CHESMAR HOMES - New
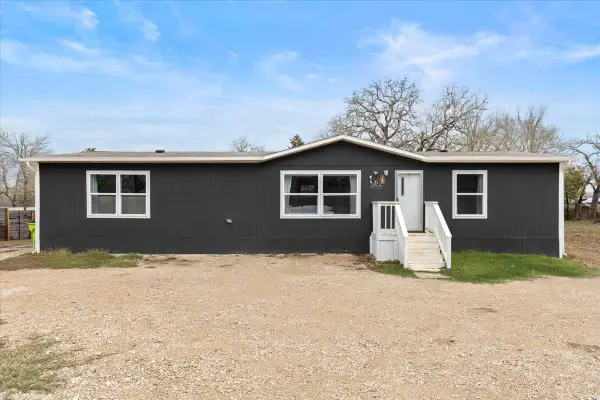 $279,900Active3 beds 2 baths1,568 sq. ft.
$279,900Active3 beds 2 baths1,568 sq. ft.155 Arosa Dr, Elgin, TX 78621
MLS# 4282935Listed by: REALTY OF AMERICA, LLC - New
 $340,090Active4 beds 4 baths2,223 sq. ft.
$340,090Active4 beds 4 baths2,223 sq. ft.13801 Ryan Range Ln, Elgin, TX 78621
MLS# 5559476Listed by: NEW HOME NOW - New
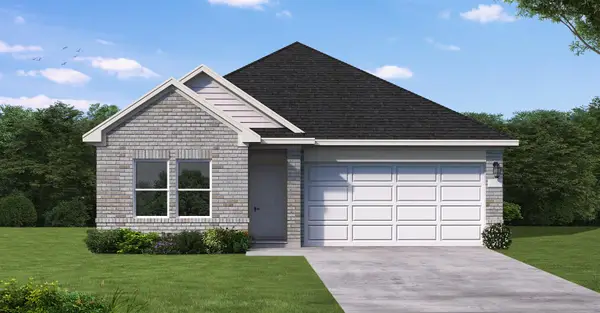 $305,990Active3 beds 2 baths1,582 sq. ft.
$305,990Active3 beds 2 baths1,582 sq. ft.25536 Flora Bella Ln, Elgin, TX 78621
MLS# 9658566Listed by: NEW HOME NOW

