117 Summer Dr, Elgin, TX 78621
Local realty services provided by:ERA Experts
Listed by: ben caballero
Office: homesusa.com
MLS#:2446432
Source:ACTRIS
117 Summer Dr,Elgin, TX 78621
$206,110
- 2 Beds
- 3 Baths
- 1,088 sq. ft.
- Single family
- Active
Price summary
- Price:$206,110
- Price per sq. ft.:$189.44
- Monthly HOA dues:$70
About this home
MLS# 2446432 - Built by Brohn Homes - Ready Now! ~ Introducing 117 Summer Drive, a 1,088 square foot two-story new construction home in Elgin's premier and attainable Harvest Ridge master planned community.  Enjoy an open-concept living area on the first floor with wood-look vinyl flooring and an L-shaped kitchen at the front with 36 upper cabinets, durable 3cm New Caledonia granite countertops, a gas range, a pantry, and a window over the sink that adds charm and light. Coordinating light brown shaker-style cabinets with nickel hardware throughout create a cohesive and elevated feel. Laundry day is made easier with a laundry closet on the second floor with the bedrooms. Other highlights include raised bathroom vanities with Blanco Maple Silestone countertops, a walk-in closet and walk-in shower in the primary suite, and 5-panel interior doors. This 2-bed, 2.5-bath home is perfect for roommates, first-time buyers, downsizers, or anyone looking for a place to call home with a smaller footprint. Live where community comes to life with resort-style amenities, fishing ponds, pickleball courts, and a full-time Lifestyle Director planning year-round events—plus the convenience of an on-site elementary school just steps away.
Contact an agent
Home facts
- Year built:2025
- Listing ID #:2446432
- Updated:February 13, 2026 at 03:47 PM
Rooms and interior
- Bedrooms:2
- Total bathrooms:3
- Full bathrooms:2
- Half bathrooms:1
- Living area:1,088 sq. ft.
Heating and cooling
- Cooling:Central
- Heating:Central, Natural Gas
Structure and exterior
- Roof:Composition, Shingle
- Year built:2025
- Building area:1,088 sq. ft.
Schools
- High school:Elgin
- Elementary school:Harvest Ridge
Utilities
- Water:MUD, Public
Finances and disclosures
- Price:$206,110
- Price per sq. ft.:$189.44
New listings near 117 Summer Dr
- New
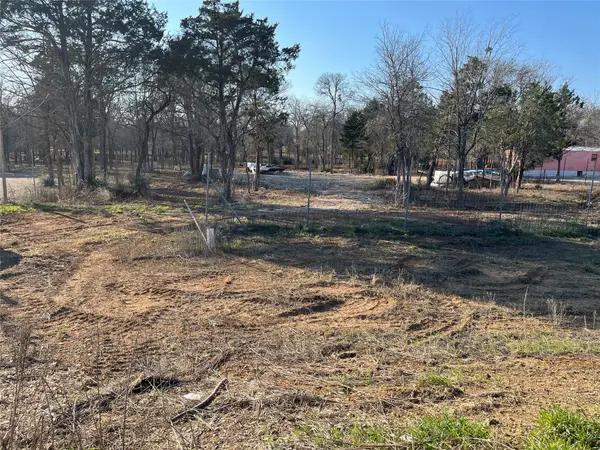 $199,000Active0 Acres
$199,000Active0 Acres156 Empire St, Elgin, TX 78621
MLS# 3671778Listed by: INTERNATIONAL REALTY BROKERS - New
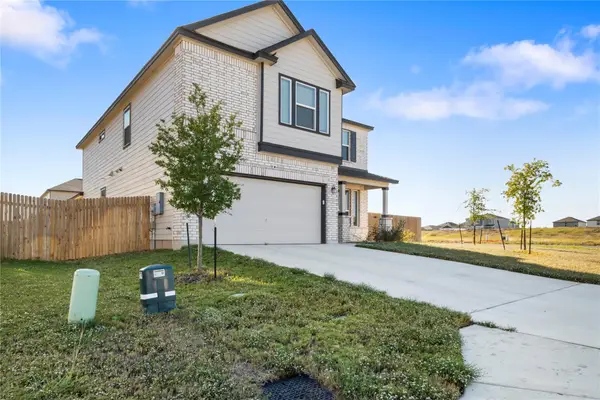 $422,000Active5 beds 4 baths2,891 sq. ft.
$422,000Active5 beds 4 baths2,891 sq. ft.18501 Spotted Eagle Ln, Elgin, TX 78621
MLS# 1501481Listed by: ALL CITY REAL ESTATE LTD. CO - New
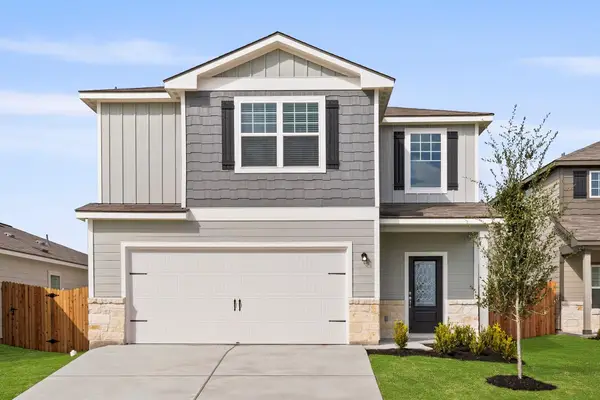 $373,900Active5 beds 4 baths2,470 sq. ft.
$373,900Active5 beds 4 baths2,470 sq. ft.14520 Wahlbergs Way, Elgin, TX 78621
MLS# 6820948Listed by: LGI HOMES - New
 $279,900Active3 beds 3 baths1,580 sq. ft.
$279,900Active3 beds 3 baths1,580 sq. ft.14524 Wahlbergs Way, Elgin, TX 78621
MLS# 3531256Listed by: LGI HOMES - New
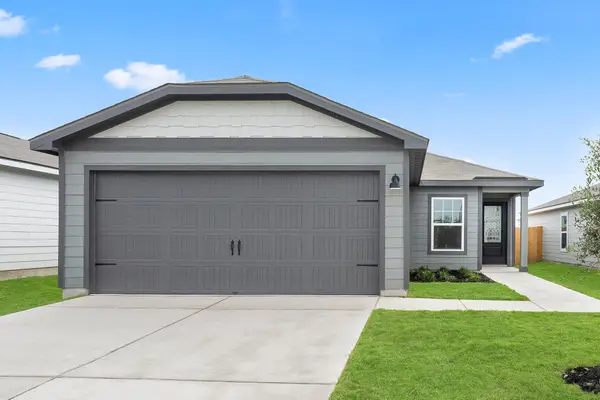 $269,900Active3 beds 2 baths1,305 sq. ft.
$269,900Active3 beds 2 baths1,305 sq. ft.14624 Wahlbergs Way, Elgin, TX 78621
MLS# 9646269Listed by: LGI HOMES - New
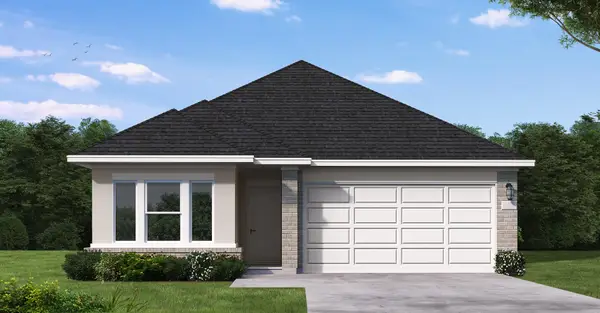 $315,590Active4 beds 2 baths1,694 sq. ft.
$315,590Active4 beds 2 baths1,694 sq. ft.25533 Flora Bella Ln, Elgin, TX 78621
MLS# 1657240Listed by: NEW HOME NOW - New
 $363,950Active3 beds 3 baths2,210 sq. ft.
$363,950Active3 beds 3 baths2,210 sq. ft.13717 Tucker Hedge Pass, Elgin, TX 78621
MLS# 2895480Listed by: CHESMAR HOMES - New
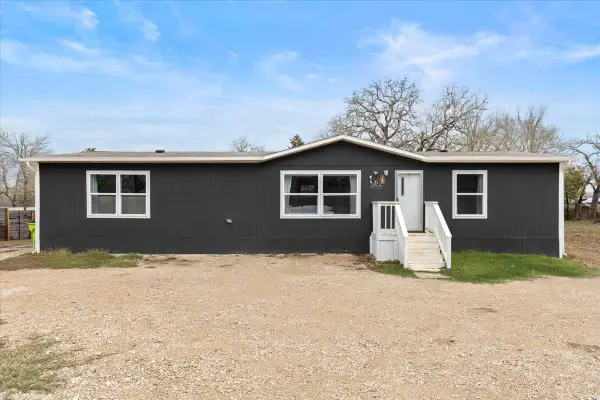 $279,900Active3 beds 2 baths1,568 sq. ft.
$279,900Active3 beds 2 baths1,568 sq. ft.155 Arosa Dr, Elgin, TX 78621
MLS# 4282935Listed by: REALTY OF AMERICA, LLC - New
 $340,090Active4 beds 4 baths2,223 sq. ft.
$340,090Active4 beds 4 baths2,223 sq. ft.13801 Ryan Range Ln, Elgin, TX 78621
MLS# 5559476Listed by: NEW HOME NOW - New
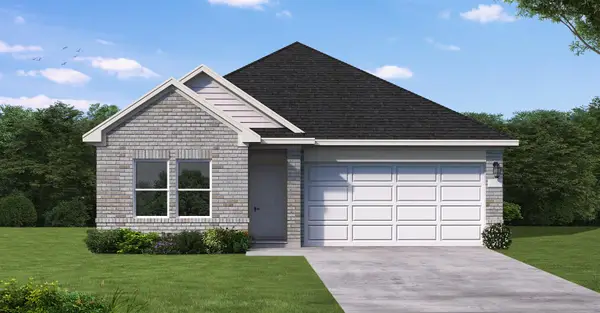 $305,990Active3 beds 2 baths1,582 sq. ft.
$305,990Active3 beds 2 baths1,582 sq. ft.25536 Flora Bella Ln, Elgin, TX 78621
MLS# 9658566Listed by: NEW HOME NOW

