13504 Muny Pkwy, Elgin, TX 78621
Local realty services provided by:ERA Experts
Listed by: april maki
Office: brightland homes brokerage
MLS#:7380716
Source:ACTRIS
13504 Muny Pkwy,Elgin, TX 78621
$324,990
- 3 Beds
- 3 Baths
- 2,160 sq. ft.
- Single family
- Active
Price summary
- Price:$324,990
- Price per sq. ft.:$150.46
- Monthly HOA dues:$42
About this home
The only premium builder with the lowest tax rate in Elgin—this move-in ready home combines large interior spaces, energy-efficient features, and an alley-load garage design for enhanced curb appeal and a cleaner streetscape. Welcome to the two-story Joyce III floor plan, thoughtfully designed to provide both space and privacy. This home features three bedrooms and three full bathrooms, offering comfortable accommodations for family members and guests. The spacious loft adds versatile living space, perfect for a play area, home office, or additional relaxation zone. The primary bathroom is equipped with a dual vanity, enhancing convenience and functionality for busy mornings. Enjoy outdoor living with a gas drop at the back patio, ideal for grilling or adding a cozy fire feature. The home is pre-plumbed for a water softener loop, ensuring added comfort and water quality. Situated on a lot with no backyard neighbors, this property offers enhanced privacy and tranquility. A full sprinkler system and sod in both the front and rear yards make landscaping simple and low maintenance. Built by the most premium builder known for offering the lowest tax rate, this home combines quality, style, and value. Move in ready now! For details on finish options and upgrades, please contact the sales team.
Contact an agent
Home facts
- Year built:2025
- Listing ID #:7380716
- Updated:February 12, 2026 at 11:58 AM
Rooms and interior
- Bedrooms:3
- Total bathrooms:3
- Full bathrooms:3
- Living area:2,160 sq. ft.
Heating and cooling
- Cooling:Central, Exhaust Fan
- Heating:Central, Exhaust Fan
Structure and exterior
- Roof:Shingle
- Year built:2025
- Building area:2,160 sq. ft.
Schools
- High school:Elgin
- Elementary school:Neidig
Finances and disclosures
- Price:$324,990
- Price per sq. ft.:$150.46
New listings near 13504 Muny Pkwy
- New
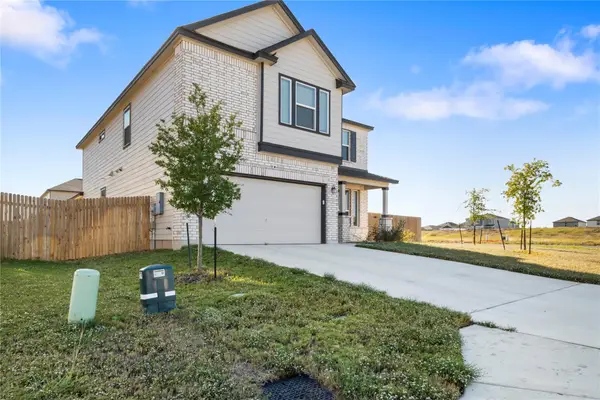 $422,000Active5 beds 4 baths2,891 sq. ft.
$422,000Active5 beds 4 baths2,891 sq. ft.18501 Spotted Eagle Ln, Elgin, TX 78621
MLS# 1501481Listed by: ALL CITY REAL ESTATE LTD. CO - New
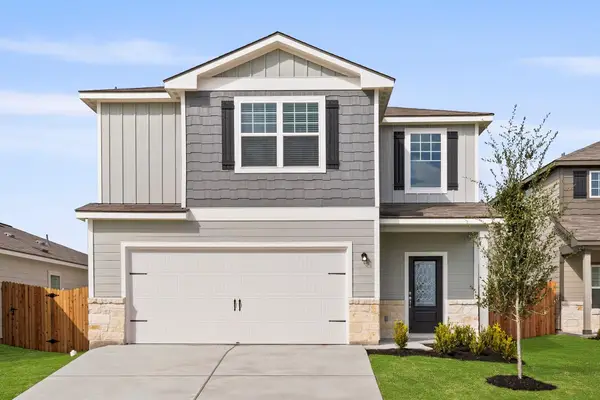 $373,900Active5 beds 4 baths2,470 sq. ft.
$373,900Active5 beds 4 baths2,470 sq. ft.14520 Wahlbergs Way, Elgin, TX 78621
MLS# 6820948Listed by: LGI HOMES - New
 $279,900Active3 beds 3 baths1,580 sq. ft.
$279,900Active3 beds 3 baths1,580 sq. ft.14524 Wahlbergs Way, Elgin, TX 78621
MLS# 3531256Listed by: LGI HOMES - New
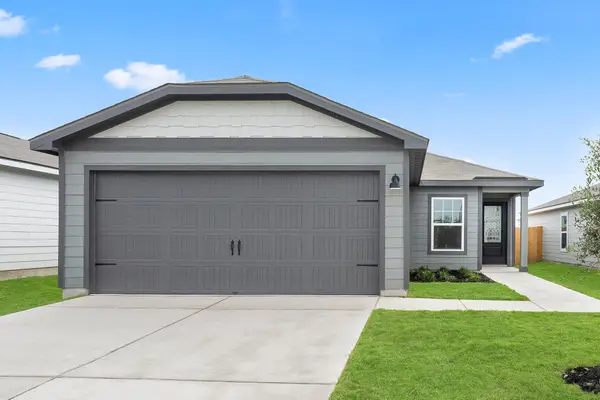 $269,900Active3 beds 2 baths1,305 sq. ft.
$269,900Active3 beds 2 baths1,305 sq. ft.14624 Wahlbergs Way, Elgin, TX 78621
MLS# 9646269Listed by: LGI HOMES - New
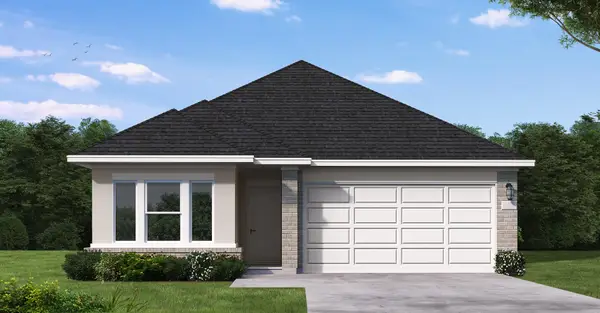 $315,590Active4 beds 2 baths1,694 sq. ft.
$315,590Active4 beds 2 baths1,694 sq. ft.25533 Flora Bella Ln, Elgin, TX 78621
MLS# 1657240Listed by: NEW HOME NOW - New
 $363,950Active3 beds 3 baths2,210 sq. ft.
$363,950Active3 beds 3 baths2,210 sq. ft.13717 Tucker Hedge Pass, Elgin, TX 78621
MLS# 2895480Listed by: CHESMAR HOMES - New
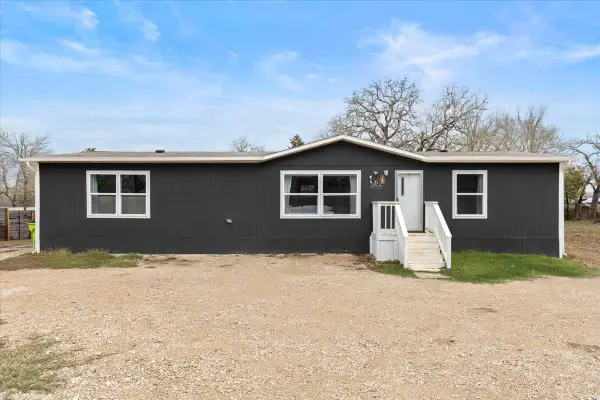 $279,900Active3 beds 2 baths1,568 sq. ft.
$279,900Active3 beds 2 baths1,568 sq. ft.155 Arosa Dr, Elgin, TX 78621
MLS# 4282935Listed by: REALTY OF AMERICA, LLC - New
 $340,090Active4 beds 4 baths2,223 sq. ft.
$340,090Active4 beds 4 baths2,223 sq. ft.13801 Ryan Range Ln, Elgin, TX 78621
MLS# 5559476Listed by: NEW HOME NOW - New
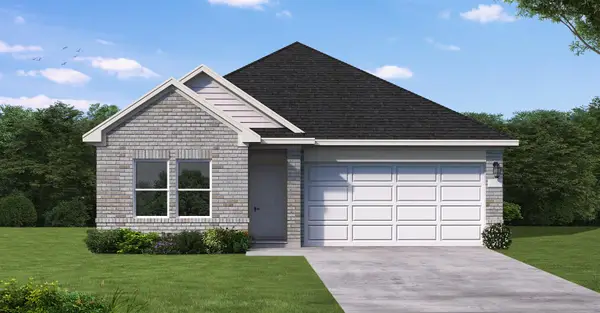 $305,990Active3 beds 2 baths1,582 sq. ft.
$305,990Active3 beds 2 baths1,582 sq. ft.25536 Flora Bella Ln, Elgin, TX 78621
MLS# 9658566Listed by: NEW HOME NOW - New
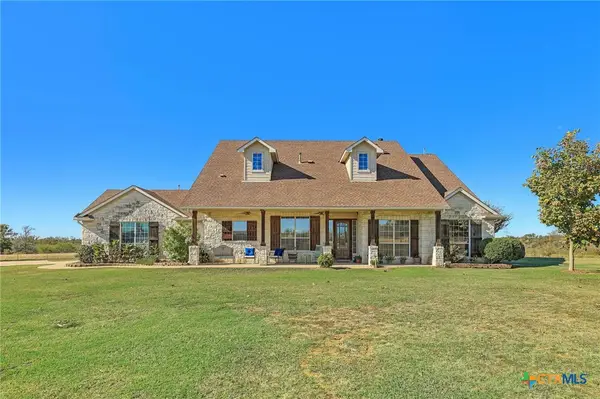 $1,950,000Active4 beds 4 baths2,849 sq. ft.
$1,950,000Active4 beds 4 baths2,849 sq. ft.1525 Fm 1704, Elgin, TX 78621
MLS# 604159Listed by: KELLER WILLIAMS REALTY NORTHWEST

