13524 Wandering Rhett Dr, Elgin, TX 78621
Local realty services provided by:ERA EXPERTS
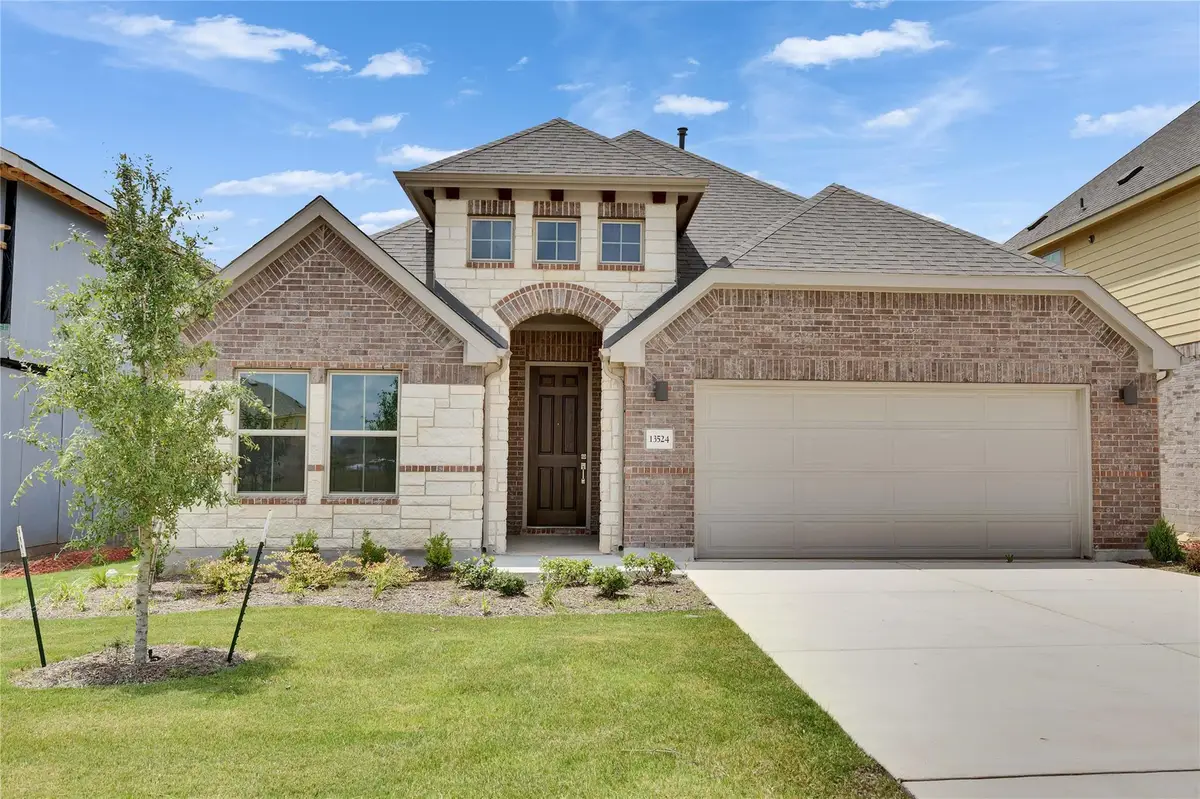

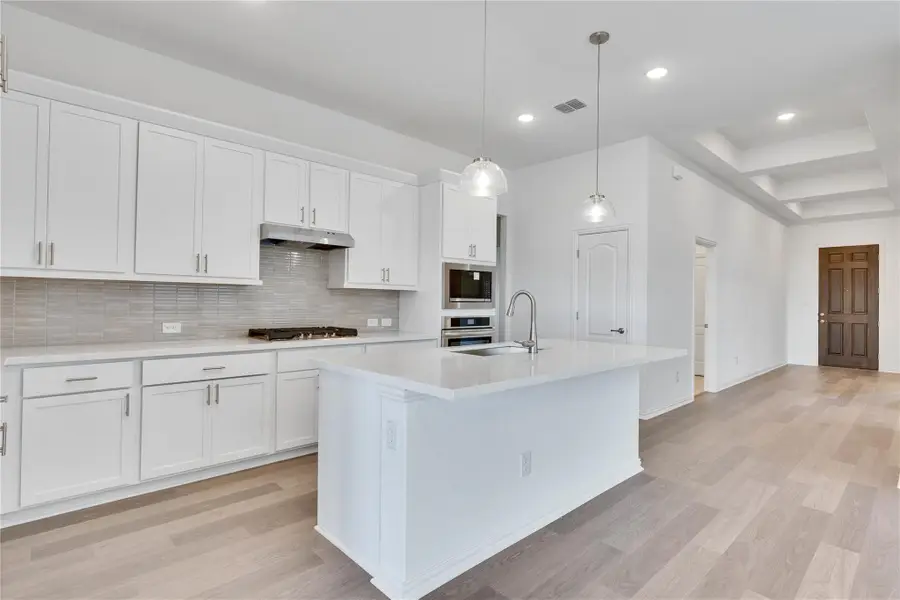
Listed by:april maki
Office:brightland homes brokerage
MLS#:2085106
Source:ACTRIS
13524 Wandering Rhett Dr,Elgin, TX 78621
$359,990
- 4 Beds
- 3 Baths
- 2,168 sq. ft.
- Single family
- Active
Upcoming open houses
- Sat, Aug 2301:00 pm - 05:00 pm
- Sun, Aug 2401:00 pm - 05:00 pm
Price summary
- Price:$359,990
- Price per sq. ft.:$166.05
- Monthly HOA dues:$95.83
About this home
Sophisticated Single-Story Juniper Plan with Study, Chef’s Kitchen & Resort-Style Amenities in Elgin
Experience elevated living in this beautifully designed Juniper floor plan, offering 4 bedrooms, 3 full bathrooms, and a private study in place of the flex space—all on one spacious level. A rare 2.5-car garage provides extra room for storage, hobbies, or a home gym.
The heart of the home features a chef-inspired kitchen with built-in stainless steel appliances, upgraded cabinetry, Omega Stone countertops, and a functional layout perfect for entertaining. Rich RevWood flooring extends through the main living areas, combining style and durability. The owner’s suite is a serene retreat, while additional bedrooms offer flexibility for guests or family.
Enjoy thoughtful upgrades throughout, including a gas drop at the patio, water softener loop, and full gutters. Set in Elgin’s largest master-planned community, residents will have access to a planned resort-style pool, recreation center, playground, parks, and a scenic lake with fountain. This home delivers the perfect blend of design, function, and community lifestyle.
Contact an agent
Home facts
- Year built:2024
- Listing Id #:2085106
- Updated:August 21, 2025 at 02:57 PM
Rooms and interior
- Bedrooms:4
- Total bathrooms:3
- Full bathrooms:3
- Living area:2,168 sq. ft.
Heating and cooling
- Cooling:Central, Exhaust Fan
- Heating:Central, Exhaust Fan
Structure and exterior
- Roof:Shingle
- Year built:2024
- Building area:2,168 sq. ft.
Schools
- High school:Elgin
- Elementary school:Neidig
Utilities
- Water:MUD
Finances and disclosures
- Price:$359,990
- Price per sq. ft.:$166.05
New listings near 13524 Wandering Rhett Dr
- New
 $650,000Active3 beds 2 baths1,715 sq. ft.
$650,000Active3 beds 2 baths1,715 sq. ft.260 Dickerson Ln, Elgin, TX 78621
MLS# 5806739Listed by: BERKSHIRE HATHAWAY TX REALTY - New
 $185,000Active3 beds 1 baths1,012 sq. ft.
$185,000Active3 beds 1 baths1,012 sq. ft.413 E 7th St, Elgin, TX 78621
MLS# 6415332Listed by: TEIFKE REAL ESTATE - New
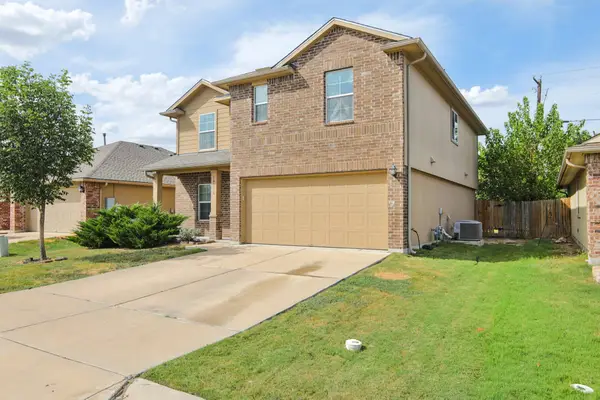 $298,000Active5 beds 3 baths2,209 sq. ft.
$298,000Active5 beds 3 baths2,209 sq. ft.18316 Willow Sage Ln, Elgin, TX 78621
MLS# 7925898Listed by: KELLER WILLIAMS REALTY - New
 $273,490Active3 beds 2 baths1,412 sq. ft.
$273,490Active3 beds 2 baths1,412 sq. ft.18217 Harpy Ct, Elgin, TX 78621
MLS# 4802497Listed by: NEW HOME NOW - New
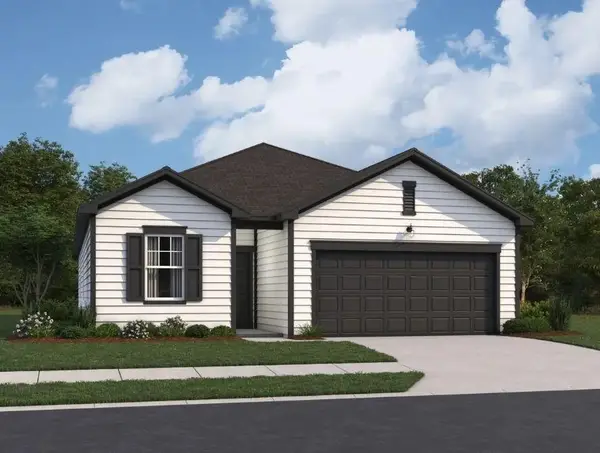 $327,990Active4 beds 3 baths1,912 sq. ft.
$327,990Active4 beds 3 baths1,912 sq. ft.18205 Harpy Ct, Elgin, TX 78621
MLS# 5205183Listed by: NEW HOME NOW - New
 $339,490Active4 beds 3 baths2,121 sq. ft.
$339,490Active4 beds 3 baths2,121 sq. ft.18209 Harpy Ct, Elgin, TX 78621
MLS# 9623368Listed by: NEW HOME NOW - New
 $351,490Active4 beds 3 baths2,338 sq. ft.
$351,490Active4 beds 3 baths2,338 sq. ft.14617 Bonellis Pass, Elgin, TX 78621
MLS# 4758217Listed by: NEW HOME NOW - New
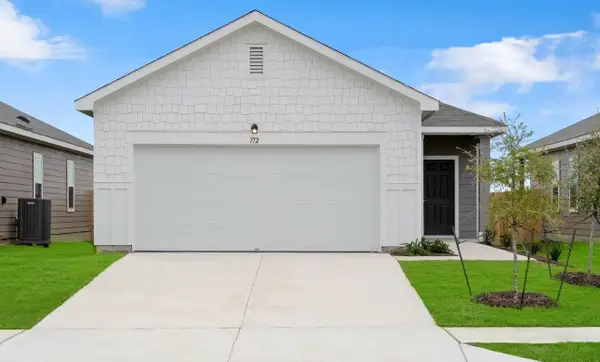 $251,490Active3 beds 2 baths1,200 sq. ft.
$251,490Active3 beds 2 baths1,200 sq. ft.14625 Bonellis Pass, Elgin, TX 78621
MLS# 5268789Listed by: NEW HOME NOW - New
 $849,000Active3 beds 2 baths1,681 sq. ft.
$849,000Active3 beds 2 baths1,681 sq. ft.681 County Road 474, Elgin, TX 78621
MLS# 4878561Listed by: AGENCY TEXAS INC - New
 $306,550Active3 beds 2 baths1,479 sq. ft.
$306,550Active3 beds 2 baths1,479 sq. ft.13410 Mussel Run, Elgin, TX 78621
MLS# 3941599Listed by: BRAMLETT PARTNERS

