13709 Tucker Hedge Pass, Elgin, TX 78621
Local realty services provided by:ERA Experts
Listed by: april maki
Office: brightland homes brokerage
MLS#:1637324
Source:ACTRIS
13709 Tucker Hedge Pass,Elgin, TX 78621
$329,990
- 4 Beds
- 2 Baths
- 1,974 sq. ft.
- Single family
- Active
Price summary
- Price:$329,990
- Price per sq. ft.:$167.17
- Monthly HOA dues:$95.83
About this home
Stylish & Functional 1-Story Maldives Floor Plan with Extended Patio in Elgin, TX
Discover the perfect blend of comfort, function, and thoughtful design in this beautifully crafted 1-story Maldives floor plan, offering 4 bedrooms and 2 full bathrooms. Designed for modern living, the open-concept layout features a spacious kitchen equipped with stainless steel gas appliances, ideal for home chefs and everyday convenience.
The dedicated mudroom off the garage adds practical storage and organization, while the extended covered patio creates an inviting space for outdoor dining, relaxing, or entertaining. The private primary suite serves as a serene retreat with a spa-like bathroom that includes a double vanity and a luxurious ceramic mud-set shower.
Each secondary bedroom offers flexibility for guests, home office space, or growing households. With clean, upgraded finishes throughout and a layout that maximizes livability, this home is perfect for those seeking both style and efficiency. Located in the growing Elgin community, this home delivers lasting value just a short drive from Austin.
Contact an agent
Home facts
- Year built:2025
- Listing ID #:1637324
- Updated:January 07, 2026 at 04:40 PM
Rooms and interior
- Bedrooms:4
- Total bathrooms:2
- Full bathrooms:2
- Living area:1,974 sq. ft.
Heating and cooling
- Cooling:Central, Exhaust Fan
- Heating:Central, Exhaust Fan
Structure and exterior
- Roof:Shingle
- Year built:2025
- Building area:1,974 sq. ft.
Schools
- High school:Elgin
- Elementary school:Neidig
Utilities
- Water:MUD
Finances and disclosures
- Price:$329,990
- Price per sq. ft.:$167.17
New listings near 13709 Tucker Hedge Pass
- New
 $6,157,000Active-- beds -- baths
$6,157,000Active-- beds -- baths3191 County Road 463, Elgin, TX 78621
MLS# 3900642Listed by: KELLER WILLIAMS REALTY - New
 $1,600,000Active-- beds -- baths2,486 sq. ft.
$1,600,000Active-- beds -- baths2,486 sq. ft.109 Fisher St #BLD 109,111,113, Elgin, TX 78621
MLS# 6781405Listed by: PROLIFIC COMMERCIAL REALTY LLC - New
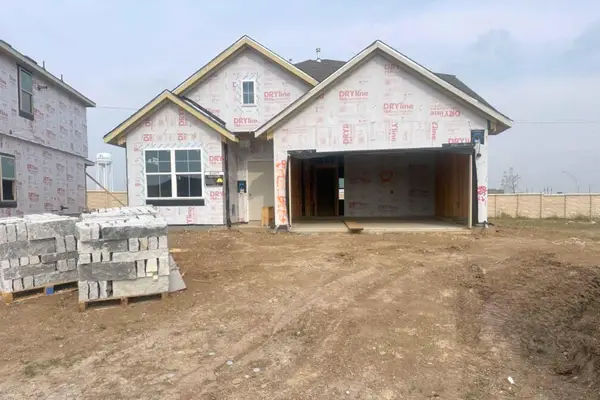 $354,190Active4 beds 3 baths2,348 sq. ft.
$354,190Active4 beds 3 baths2,348 sq. ft.25624 Wheat Seed Ln, Elgin, TX 78621
MLS# 9190469Listed by: CHESMAR HOMES - New
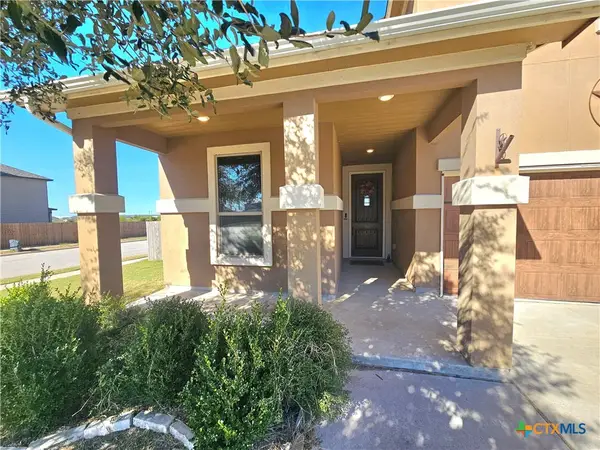 $325,000Active3 beds 7 baths2,489 sq. ft.
$325,000Active3 beds 7 baths2,489 sq. ft.120 Schuylerville Drive, Elgin, TX 78621
MLS# 600946Listed by: JBGOODWIN REALTORS NW - New
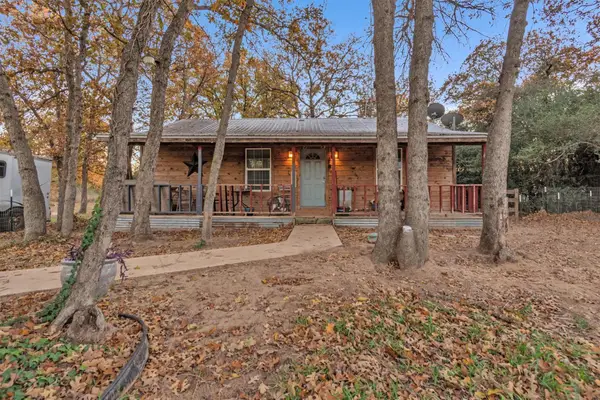 $285,000Active2 beds 1 baths864 sq. ft.
$285,000Active2 beds 1 baths864 sq. ft.149 Wayside Dr, Elgin, TX 78621
MLS# 8861755Listed by: KELLER WILLIAMS REALTY - New
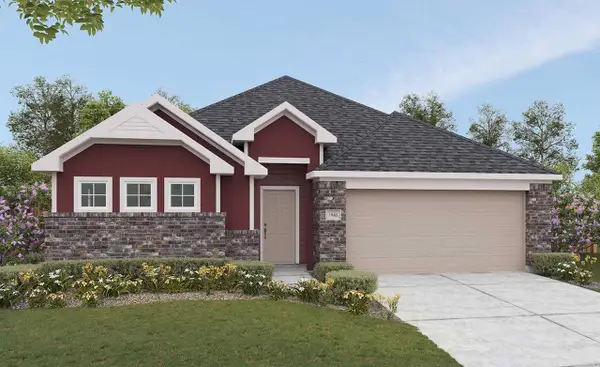 $344,990Active5 beds 3 baths1,989 sq. ft.
$344,990Active5 beds 3 baths1,989 sq. ft.13437 Barn Chime St, Elgin, TX 78621
MLS# 1655014Listed by: BRIGHTLAND HOMES BROKERAGE - New
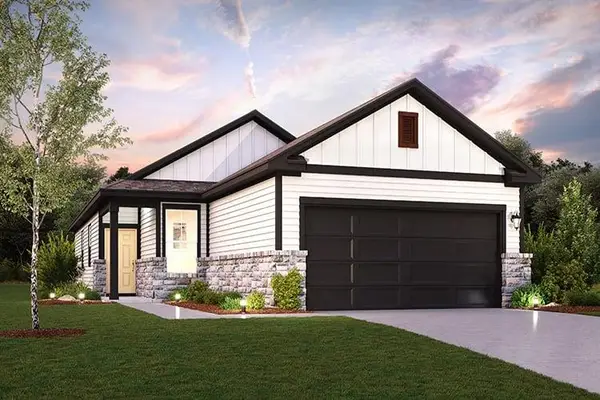 $295,970Active4 beds 2 baths1,531 sq. ft.
$295,970Active4 beds 2 baths1,531 sq. ft.159 Two Bits Ln, Elgin, TX 78621
MLS# 4312226Listed by: HOMESUSA.COM - New
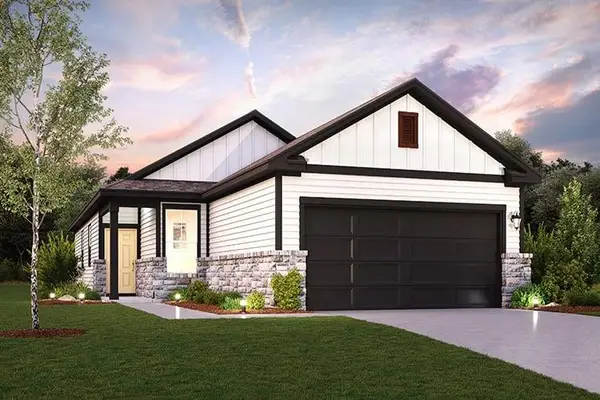 $294,860Active4 beds 2 baths1,531 sq. ft.
$294,860Active4 beds 2 baths1,531 sq. ft.143 Two Bits Ln, Elgin, TX 78621
MLS# 6505002Listed by: HOMESUSA.COM - New
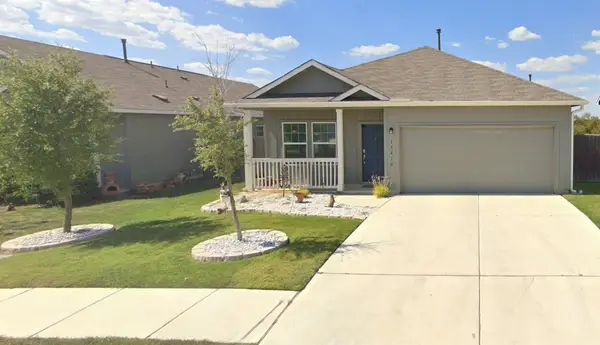 $299,000Active3 beds 2 baths1,479 sq. ft.
$299,000Active3 beds 2 baths1,479 sq. ft.13410 Mussel Run, Elgin, TX 78621
MLS# 5707693Listed by: BRAMLETT PARTNERS - New
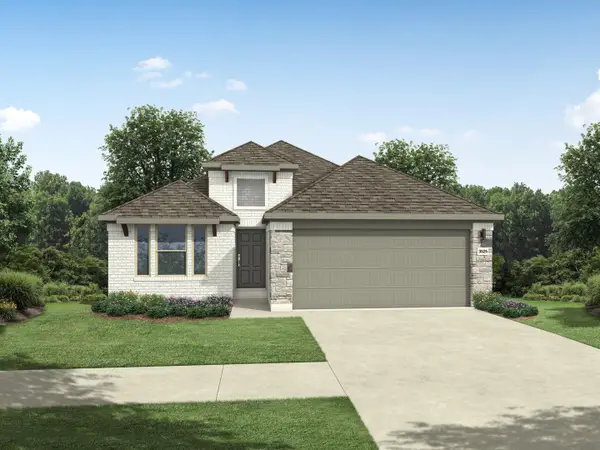 $351,900Active3 beds 2 baths1,840 sq. ft.
$351,900Active3 beds 2 baths1,840 sq. ft.154 Tolo Dr, Elgin, TX 78621
MLS# 8727291Listed by: HOMESUSA.COM
