13713 Tucker Hedge Pass, Elgin, TX 78621
Local realty services provided by:ERA EXPERTS
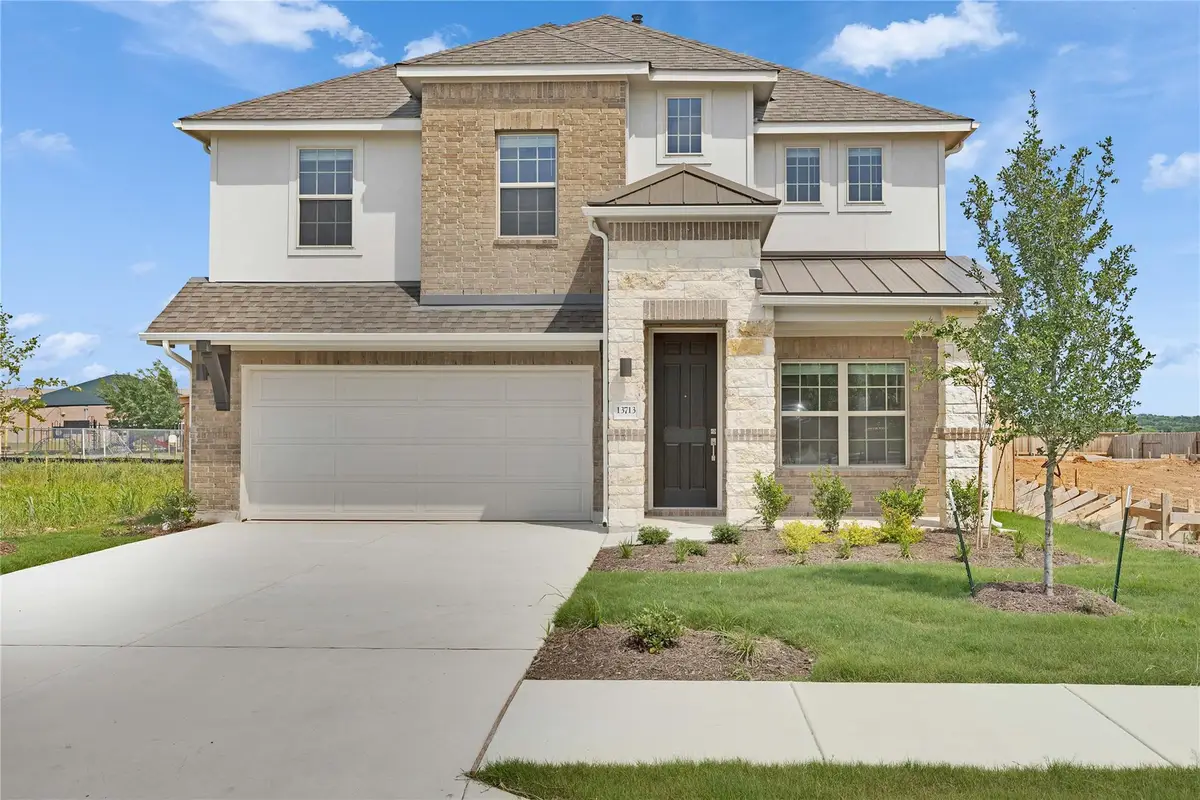
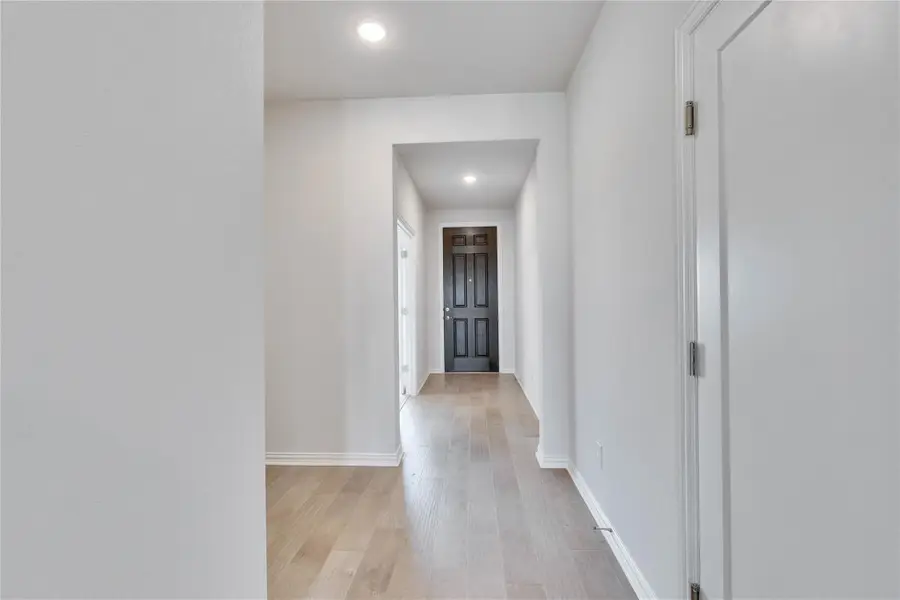
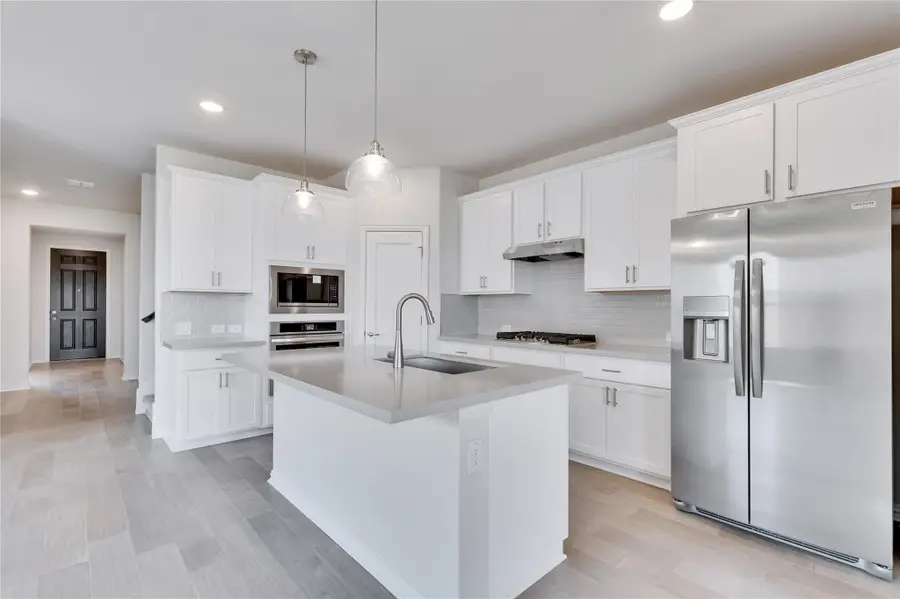
Listed by:april maki
Office:brightland homes brokerage
MLS#:1549230
Source:ACTRIS
13713 Tucker Hedge Pass,Elgin, TX 78621
$389,990
- 4 Beds
- 4 Baths
- 2,938 sq. ft.
- Single family
- Pending
Price summary
- Price:$389,990
- Price per sq. ft.:$132.74
- Monthly HOA dues:$95.83
About this home
NEWLY RELEASED FOR SALE - UNDECORATED FIELD MODEL. Because this is real property, it has been listed, we just released to market and sale. Elegant & Spacious Capri Floor Plan with Executive Finishes – Available Now in Elgin, TX
Discover the perfect blend of space, style, and comfort in this stunning two-story Capri floor plan, offering 4 spacious bedrooms, 3.5 baths, a private study in lieu of the flex room, a media room, and a large game room—ideal for both entertaining and everyday living.
Thoughtfully designed with upscale finishes, this home showcases the sought-after Executive Design Package, featuring rich hardwood floors, upgraded wooden stair balusters, and refined detailing throughout. The heart of the home offers an open-concept layout with seamless flow, perfect for hosting and creating memories.
The luxurious primary suite includes a relaxing garden tub, creating a spa-like retreat. An extended 14' x 10' patio provides the perfect outdoor setting for relaxing or grilling. A 2.5-car garage offers additional storage or workspace. This beautifully appointed home is available now—contact the agent today for full details on premium finish-out and community offerings in this vibrant Elgin neighborhood!
Contact an agent
Home facts
- Year built:2024
- Listing Id #:1549230
- Updated:August 19, 2025 at 07:11 AM
Rooms and interior
- Bedrooms:4
- Total bathrooms:4
- Full bathrooms:3
- Half bathrooms:1
- Living area:2,938 sq. ft.
Heating and cooling
- Cooling:Central, Exhaust Fan
- Heating:Central, Exhaust Fan
Structure and exterior
- Roof:Shingle
- Year built:2024
- Building area:2,938 sq. ft.
Schools
- High school:Elgin
- Elementary school:Neidig
Utilities
- Water:MUD
Finances and disclosures
- Price:$389,990
- Price per sq. ft.:$132.74
New listings near 13713 Tucker Hedge Pass
- New
 $273,490Active3 beds 2 baths1,412 sq. ft.
$273,490Active3 beds 2 baths1,412 sq. ft.18217 Harpy Ct, Elgin, TX 78621
MLS# 4802497Listed by: NEW HOME NOW - New
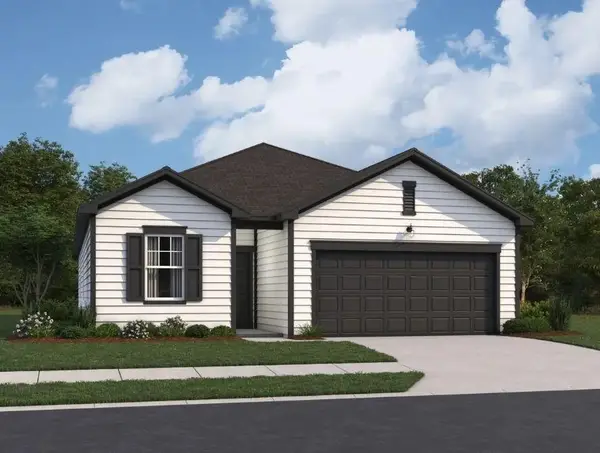 $327,990Active4 beds 3 baths1,912 sq. ft.
$327,990Active4 beds 3 baths1,912 sq. ft.18205 Harpy Ct, Elgin, TX 78621
MLS# 5205183Listed by: NEW HOME NOW - New
 $339,490Active4 beds 3 baths2,121 sq. ft.
$339,490Active4 beds 3 baths2,121 sq. ft.18209 Harpy Ct, Elgin, TX 78621
MLS# 9623368Listed by: NEW HOME NOW - New
 $351,490Active4 beds 3 baths2,338 sq. ft.
$351,490Active4 beds 3 baths2,338 sq. ft.14617 Bonellis Pass, Elgin, TX 78621
MLS# 4758217Listed by: NEW HOME NOW - New
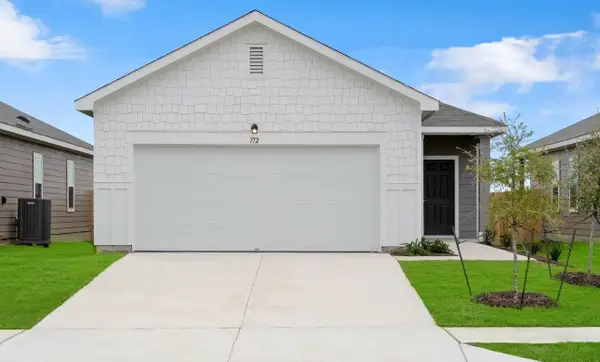 $251,490Active3 beds 2 baths1,200 sq. ft.
$251,490Active3 beds 2 baths1,200 sq. ft.14625 Bonellis Pass, Elgin, TX 78621
MLS# 5268789Listed by: NEW HOME NOW - New
 $849,000Active3 beds 2 baths1,681 sq. ft.
$849,000Active3 beds 2 baths1,681 sq. ft.681 County Road 474, Elgin, TX 78621
MLS# 4878561Listed by: AGENCY TEXAS INC - New
 $306,550Active3 beds 2 baths1,479 sq. ft.
$306,550Active3 beds 2 baths1,479 sq. ft.13410 Mussel Run, Elgin, TX 78621
MLS# 3941599Listed by: BRAMLETT PARTNERS - New
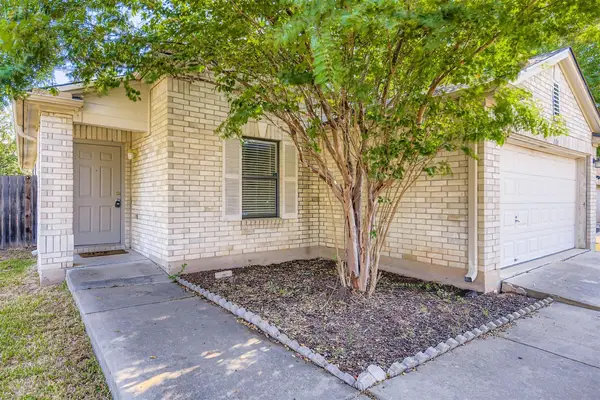 $289,900Active3 beds 2 baths1,499 sq. ft.
$289,900Active3 beds 2 baths1,499 sq. ft.101 Bandara Woods Blvd, Elgin, TX 78621
MLS# 9458089Listed by: KELLER WILLIAMS REALTY - New
 $245,000Active0 Acres
$245,000Active0 AcresLOT 23A S Red Bud Trl, Elgin, TX 78621
MLS# 8849710Listed by: COLDWELL BANKER REALTY - New
 $289,999Active4 beds 2 baths1,794 sq. ft.
$289,999Active4 beds 2 baths1,794 sq. ft.17904 Speculator Ln, Elgin, TX 78621
MLS# 6550999Listed by: JEANETTE SHELBY, REALTORS

