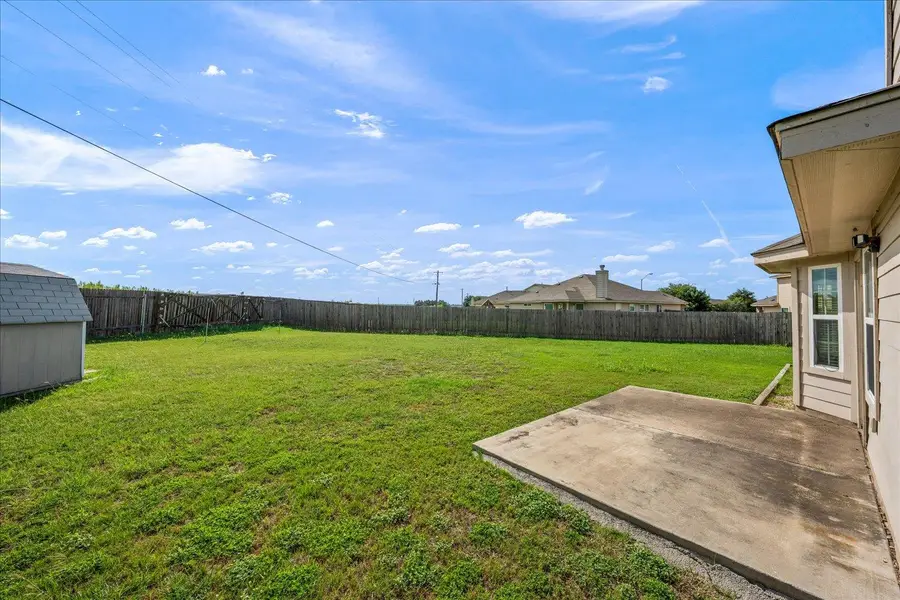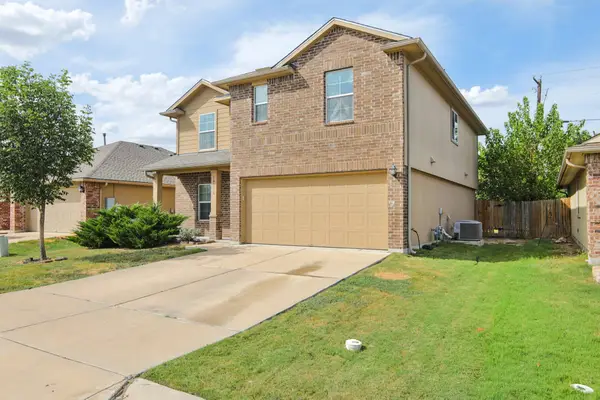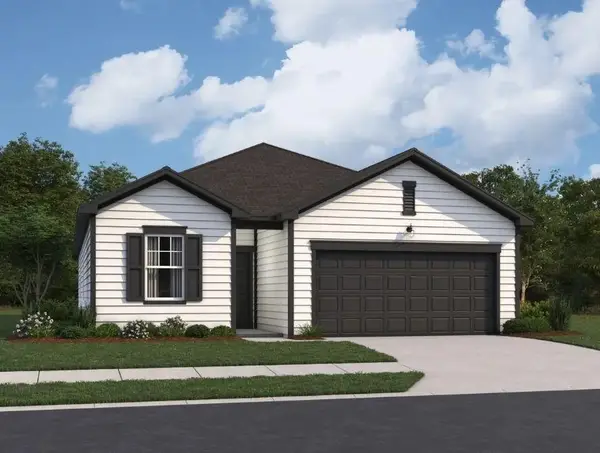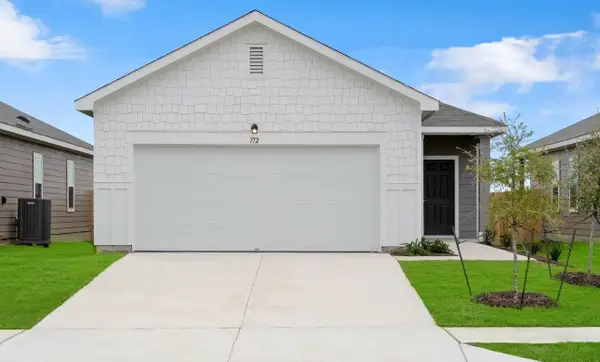14513 Martial Eagle Dr, Elgin, TX 78621
Local realty services provided by:ERA Colonial Real Estate



Listed by:kelly koenning
Office:jeanette shelby, realtors
MLS#:7444577
Source:ACTRIS
14513 Martial Eagle Dr,Elgin, TX 78621
$269,999
- 3 Beds
- 2 Baths
- 1,658 sq. ft.
- Single family
- Pending
Price summary
- Price:$269,999
- Price per sq. ft.:$162.85
- Monthly HOA dues:$35
About this home
Welcome to 14513 Martial Eagle Drive in Elgin - a charming 3 bedroom, 2 bath home tucked away on a peaceful cul-de-sac lot. Step inside to discover an open floorplan that blends comfort and function, with a cozy living room featuring a fireplace, a formal dining area for entertaining, and a sunny breakfast nook with a bay window - perfect for sipping morning coffee and easing into the day. The kitchen offers granite countertops, sleek black appliances, and plenty of workspace for meal prep or hosting. After a long day, retreat to the spacious primary suite with French doors that open to a versatile bonus room - ideal for a nursery, home office, workout space, or a cozy reading nook. The ensuite bathroom invites you to relax in the garden tub, perfect for unwinding with a good book or podcast, and offers a separate standing shower and a generous walk-in closet. The backyard is equally impressive, offering plenty of room for furry family members to run and play, space for gardening, or simply enjoying time outdoors under the Texas sky. Conveniently located just 25 miles from downtown Austin, this home offers an easy commute while keeping you close to the heart of historic downtown Elgin - where you will find local restaurants, unique shops, and all the charm of a small-town community. Don’t miss the opportunity to make this beautiful home your own. Schedule a showing today and step into your next chapter of home sweet home.
Contact an agent
Home facts
- Year built:2015
- Listing Id #:7444577
- Updated:August 21, 2025 at 07:17 AM
Rooms and interior
- Bedrooms:3
- Total bathrooms:2
- Full bathrooms:2
- Living area:1,658 sq. ft.
Heating and cooling
- Cooling:Central
- Heating:Central
Structure and exterior
- Roof:Composition
- Year built:2015
- Building area:1,658 sq. ft.
Schools
- High school:Elgin
- Elementary school:Neidig
Utilities
- Water:Public
- Sewer:Public Sewer
Finances and disclosures
- Price:$269,999
- Price per sq. ft.:$162.85
New listings near 14513 Martial Eagle Dr
- New
 $650,000Active3 beds 2 baths1,715 sq. ft.
$650,000Active3 beds 2 baths1,715 sq. ft.260 Dickerson Ln, Elgin, TX 78621
MLS# 5806739Listed by: BERKSHIRE HATHAWAY TX REALTY - New
 $185,000Active3 beds 1 baths1,012 sq. ft.
$185,000Active3 beds 1 baths1,012 sq. ft.413 E 7th St, Elgin, TX 78621
MLS# 6415332Listed by: TEIFKE REAL ESTATE - New
 $298,000Active5 beds 3 baths2,209 sq. ft.
$298,000Active5 beds 3 baths2,209 sq. ft.18316 Willow Sage Ln, Elgin, TX 78621
MLS# 7925898Listed by: KELLER WILLIAMS REALTY - New
 $273,490Active3 beds 2 baths1,412 sq. ft.
$273,490Active3 beds 2 baths1,412 sq. ft.18217 Harpy Ct, Elgin, TX 78621
MLS# 4802497Listed by: NEW HOME NOW - New
 $327,990Active4 beds 3 baths1,912 sq. ft.
$327,990Active4 beds 3 baths1,912 sq. ft.18205 Harpy Ct, Elgin, TX 78621
MLS# 5205183Listed by: NEW HOME NOW - New
 $339,490Active4 beds 3 baths2,121 sq. ft.
$339,490Active4 beds 3 baths2,121 sq. ft.18209 Harpy Ct, Elgin, TX 78621
MLS# 9623368Listed by: NEW HOME NOW - New
 $351,490Active4 beds 3 baths2,338 sq. ft.
$351,490Active4 beds 3 baths2,338 sq. ft.14617 Bonellis Pass, Elgin, TX 78621
MLS# 4758217Listed by: NEW HOME NOW - New
 $251,490Active3 beds 2 baths1,200 sq. ft.
$251,490Active3 beds 2 baths1,200 sq. ft.14625 Bonellis Pass, Elgin, TX 78621
MLS# 5268789Listed by: NEW HOME NOW - New
 $849,000Active3 beds 2 baths1,681 sq. ft.
$849,000Active3 beds 2 baths1,681 sq. ft.681 County Road 474, Elgin, TX 78621
MLS# 4878561Listed by: AGENCY TEXAS INC - New
 $306,550Active3 beds 2 baths1,479 sq. ft.
$306,550Active3 beds 2 baths1,479 sq. ft.13410 Mussel Run, Elgin, TX 78621
MLS# 3941599Listed by: BRAMLETT PARTNERS

