14513 Prairie Sod Ln, Elgin, TX 78621
Local realty services provided by:ERA Experts
Listed by: adelina rotar, akash prakash
Office: keller williams realty
MLS#:5373595
Source:ACTRIS
14513 Prairie Sod Ln,Elgin, TX 78621
$289,900
- 5 Beds
- 3 Baths
- 2,542 sq. ft.
- Single family
- Active
Price summary
- Price:$289,900
- Price per sq. ft.:$114.04
- Monthly HOA dues:$25
About this home
$0 Down / 100% Financing Available!!! If you're looking for a home with plenty of space both inside and out, this 5-bedroom residence in Homestead Estates is the perfect fit. Situated on one of the large lots in the neighborhood, this property provides ample room for outdoor activities, gardening, or simply relaxing in your private backyard.
Inside, you'll find a thoughtfully designed layout with spacious bedrooms and an upstairs bonus living area, offering flexibility for a second family room, home office, or playroom. The home is well-maintained, making your move-in process effortless.
This home’s prime location places you just a short walk from a beautiful park and Elgin High School, making it an excellent choice for families. The Homestead Estates community also offers fantastic amenities, including sports courts, soccer fields, a volleyball court, picnic areas, and scenic walking trails. Plus, with USDA eligibility, this property offers the potential for 100% financing, making homeownership more accessible.
Beyond your doorstep, Elgin, Texas, is a town full of charm and activities. Known as the "Sausage Capital of Texas," you can enjoy legendary barbecue at Meyer's Elgin Sausage and Southside Market & Barbecue. Explore the historic Downtown Elgin, where you'll find unique shops, coffee spots, and a welcoming community. Outdoor lovers will appreciate Morris Memorial Park, while annual events like the Western Days Festival bring residents together for fun and entertainment.
Contact an agent
Home facts
- Year built:2021
- Listing ID #:5373595
- Updated:February 13, 2026 at 03:47 PM
Rooms and interior
- Bedrooms:5
- Total bathrooms:3
- Full bathrooms:2
- Half bathrooms:1
- Living area:2,542 sq. ft.
Heating and cooling
- Cooling:Ceiling, Central, Electric, Exhaust Fan, Forced Air
- Heating:Ceiling, Central, Electric, Exhaust Fan, Forced Air, Heat Pump, Hot Water
Structure and exterior
- Roof:Composition, Shingle
- Year built:2021
- Building area:2,542 sq. ft.
Schools
- High school:Elgin
- Elementary school:Neidig
Utilities
- Water:Public
- Sewer:Public Sewer
Finances and disclosures
- Price:$289,900
- Price per sq. ft.:$114.04
- Tax amount:$6,492 (2020)
New listings near 14513 Prairie Sod Ln
- New
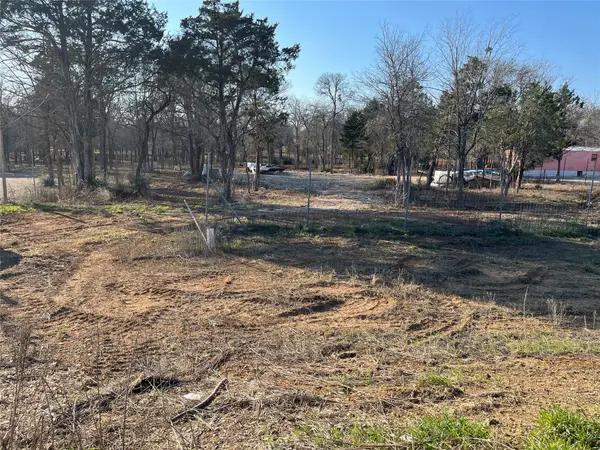 $199,000Active0 Acres
$199,000Active0 Acres156 Empire St, Elgin, TX 78621
MLS# 3671778Listed by: INTERNATIONAL REALTY BROKERS - New
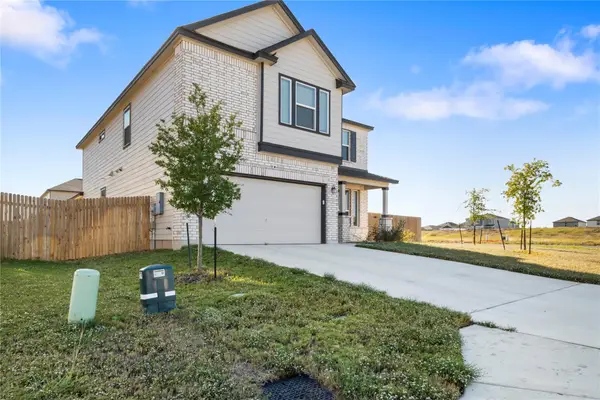 $422,000Active5 beds 4 baths2,891 sq. ft.
$422,000Active5 beds 4 baths2,891 sq. ft.18501 Spotted Eagle Ln, Elgin, TX 78621
MLS# 1501481Listed by: ALL CITY REAL ESTATE LTD. CO - New
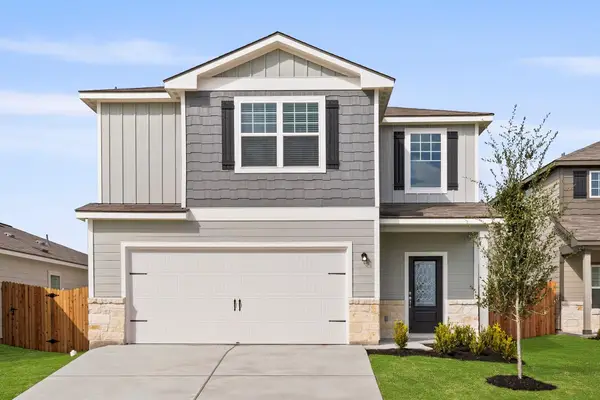 $373,900Active5 beds 4 baths2,470 sq. ft.
$373,900Active5 beds 4 baths2,470 sq. ft.14520 Wahlbergs Way, Elgin, TX 78621
MLS# 6820948Listed by: LGI HOMES - New
 $279,900Active3 beds 3 baths1,580 sq. ft.
$279,900Active3 beds 3 baths1,580 sq. ft.14524 Wahlbergs Way, Elgin, TX 78621
MLS# 3531256Listed by: LGI HOMES - New
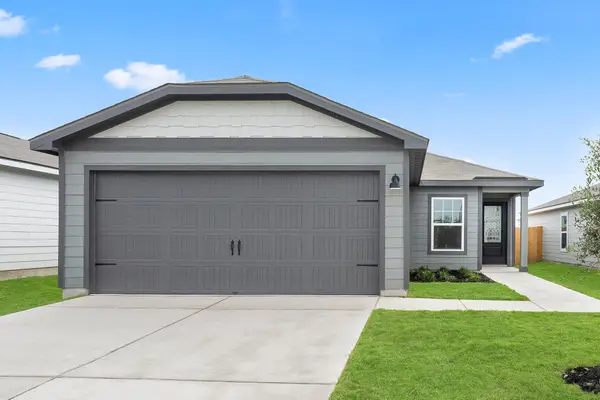 $269,900Active3 beds 2 baths1,305 sq. ft.
$269,900Active3 beds 2 baths1,305 sq. ft.14624 Wahlbergs Way, Elgin, TX 78621
MLS# 9646269Listed by: LGI HOMES - New
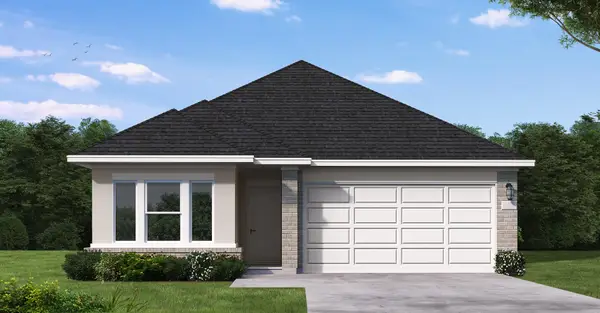 $315,590Active4 beds 2 baths1,694 sq. ft.
$315,590Active4 beds 2 baths1,694 sq. ft.25533 Flora Bella Ln, Elgin, TX 78621
MLS# 1657240Listed by: NEW HOME NOW - New
 $363,950Active3 beds 3 baths2,210 sq. ft.
$363,950Active3 beds 3 baths2,210 sq. ft.13717 Tucker Hedge Pass, Elgin, TX 78621
MLS# 2895480Listed by: CHESMAR HOMES - New
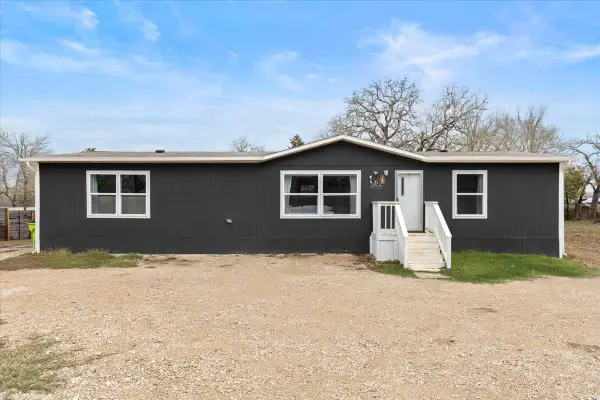 $279,900Active3 beds 2 baths1,568 sq. ft.
$279,900Active3 beds 2 baths1,568 sq. ft.155 Arosa Dr, Elgin, TX 78621
MLS# 4282935Listed by: REALTY OF AMERICA, LLC - New
 $340,090Active4 beds 4 baths2,223 sq. ft.
$340,090Active4 beds 4 baths2,223 sq. ft.13801 Ryan Range Ln, Elgin, TX 78621
MLS# 5559476Listed by: NEW HOME NOW - New
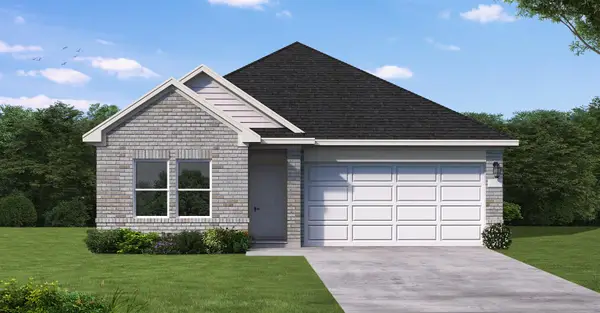 $305,990Active3 beds 2 baths1,582 sq. ft.
$305,990Active3 beds 2 baths1,582 sq. ft.25536 Flora Bella Ln, Elgin, TX 78621
MLS# 9658566Listed by: NEW HOME NOW

