14705 Eagles Claw Way, Elgin, TX 78621
Local realty services provided by:ERA EXPERTS
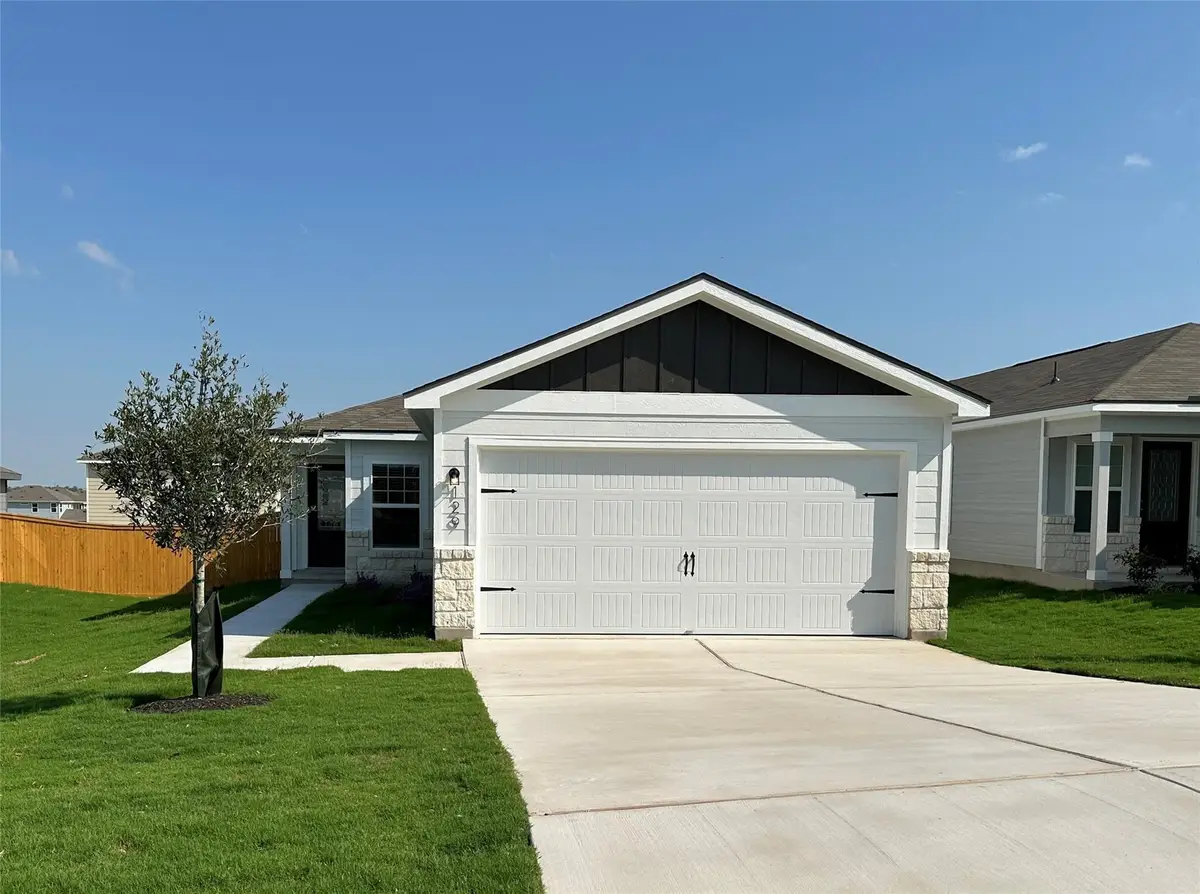

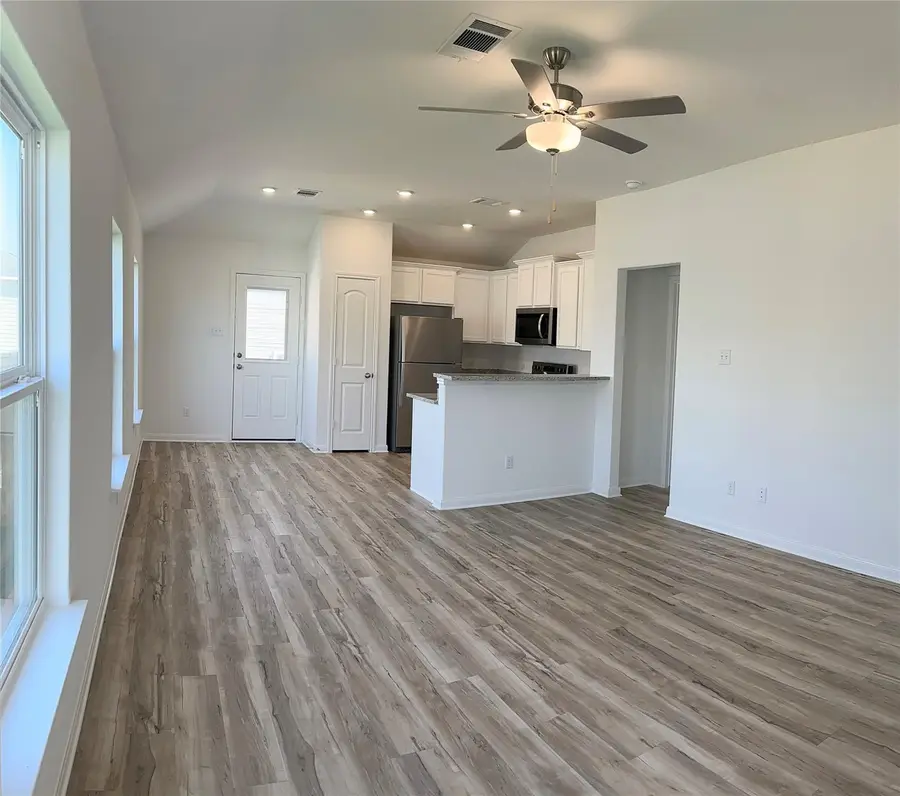
Listed by:dale hill
Office:lgi homes
MLS#:3827021
Source:ACTRIS
14705 Eagles Claw Way,Elgin, TX 78621
$300,900
- 3 Beds
- 2 Baths
- 1,076 sq. ft.
- Single family
- Active
Price summary
- Price:$300,900
- Price per sq. ft.:$279.65
- Monthly HOA dues:$35
About this home
The Acorn model at Homestead Estates offers a delightful three-bedroom floor plan designed for modern living. With an expansive open-concept design, the home includes a spacious family room, a chef-inspired kitchen, and generously sized bedrooms for added comfort. This home is fully equipped with LGI Homes' CompleteHome™ package, which features energy-efficient Whirlpool® appliances, including a refrigerator, stunning granite countertops, custom wood cabinetry with elegant crown molding, LED lighting, and even a USB charging outlet in the kitchen. Plus, enjoy added convenience with a Wi-Fi-enabled garage door opener, double-pane Low-E vinyl windows, a programmable thermostat, and beautiful front yard landscaping—all included with the Acorn plan. Lease to Buy Option! Build credit while renting in brand-new homes—first come, first served! Pet friendly, no breed restrictions. We cancel leases for free when scores qualify and you buy!
Contact an agent
Home facts
- Year built:2025
- Listing Id #:3827021
- Updated:August 20, 2025 at 03:02 PM
Rooms and interior
- Bedrooms:3
- Total bathrooms:2
- Full bathrooms:2
- Living area:1,076 sq. ft.
Heating and cooling
- Cooling:Central, Electric
- Heating:Central, Electric
Structure and exterior
- Roof:Fiberglass, Shingle
- Year built:2025
- Building area:1,076 sq. ft.
Schools
- High school:Elgin
- Elementary school:Harvest Ridge
Utilities
- Water:Public
- Sewer:Public Sewer
Finances and disclosures
- Price:$300,900
- Price per sq. ft.:$279.65
New listings near 14705 Eagles Claw Way
- New
 $185,000Active3 beds 1 baths1,012 sq. ft.
$185,000Active3 beds 1 baths1,012 sq. ft.413 E 7th St, Elgin, TX 78621
MLS# 6415332Listed by: TEIFKE REAL ESTATE - New
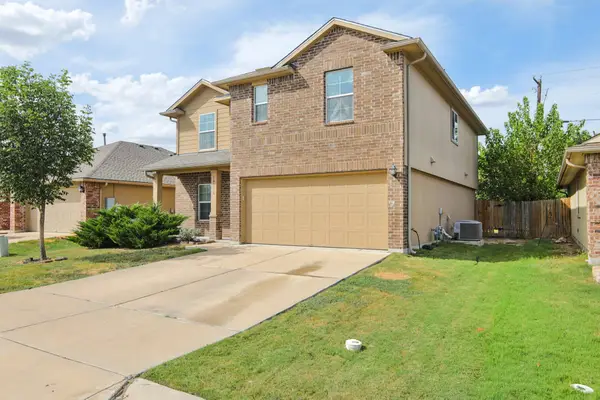 $298,000Active5 beds 3 baths2,209 sq. ft.
$298,000Active5 beds 3 baths2,209 sq. ft.18316 Willow Sage Ln, Elgin, TX 78621
MLS# 7925898Listed by: KELLER WILLIAMS REALTY - New
 $273,490Active3 beds 2 baths1,412 sq. ft.
$273,490Active3 beds 2 baths1,412 sq. ft.18217 Harpy Ct, Elgin, TX 78621
MLS# 4802497Listed by: NEW HOME NOW - New
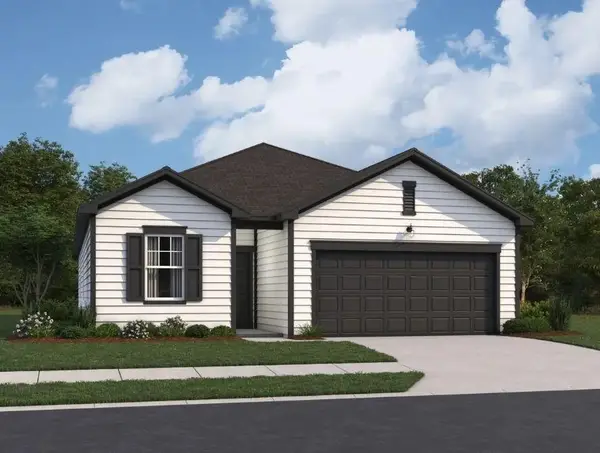 $327,990Active4 beds 3 baths1,912 sq. ft.
$327,990Active4 beds 3 baths1,912 sq. ft.18205 Harpy Ct, Elgin, TX 78621
MLS# 5205183Listed by: NEW HOME NOW - New
 $339,490Active4 beds 3 baths2,121 sq. ft.
$339,490Active4 beds 3 baths2,121 sq. ft.18209 Harpy Ct, Elgin, TX 78621
MLS# 9623368Listed by: NEW HOME NOW - New
 $351,490Active4 beds 3 baths2,338 sq. ft.
$351,490Active4 beds 3 baths2,338 sq. ft.14617 Bonellis Pass, Elgin, TX 78621
MLS# 4758217Listed by: NEW HOME NOW - New
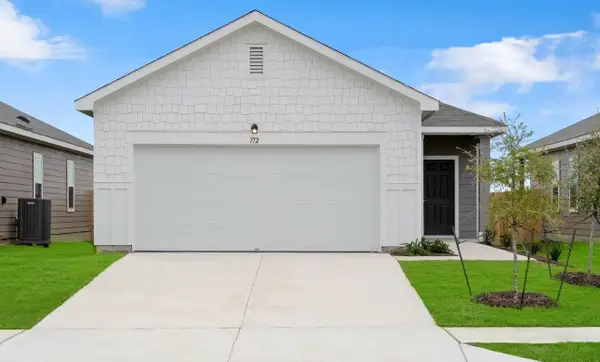 $251,490Active3 beds 2 baths1,200 sq. ft.
$251,490Active3 beds 2 baths1,200 sq. ft.14625 Bonellis Pass, Elgin, TX 78621
MLS# 5268789Listed by: NEW HOME NOW - New
 $849,000Active3 beds 2 baths1,681 sq. ft.
$849,000Active3 beds 2 baths1,681 sq. ft.681 County Road 474, Elgin, TX 78621
MLS# 4878561Listed by: AGENCY TEXAS INC - New
 $306,550Active3 beds 2 baths1,479 sq. ft.
$306,550Active3 beds 2 baths1,479 sq. ft.13410 Mussel Run, Elgin, TX 78621
MLS# 3941599Listed by: BRAMLETT PARTNERS - New
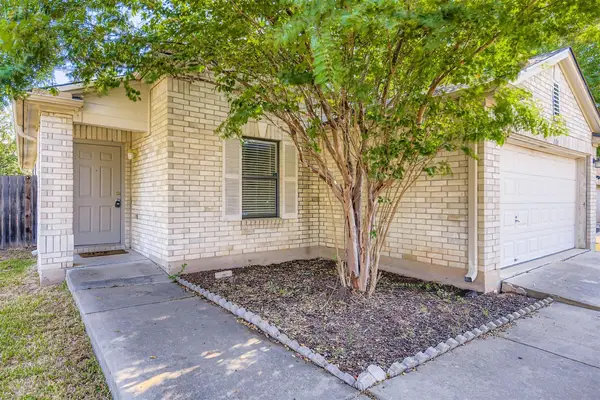 $289,900Active3 beds 2 baths1,499 sq. ft.
$289,900Active3 beds 2 baths1,499 sq. ft.101 Bandara Woods Blvd, Elgin, TX 78621
MLS# 9458089Listed by: KELLER WILLIAMS REALTY

