149 Gullivers Dr, Elgin, TX 78621
Local realty services provided by:ERA Colonial Real Estate
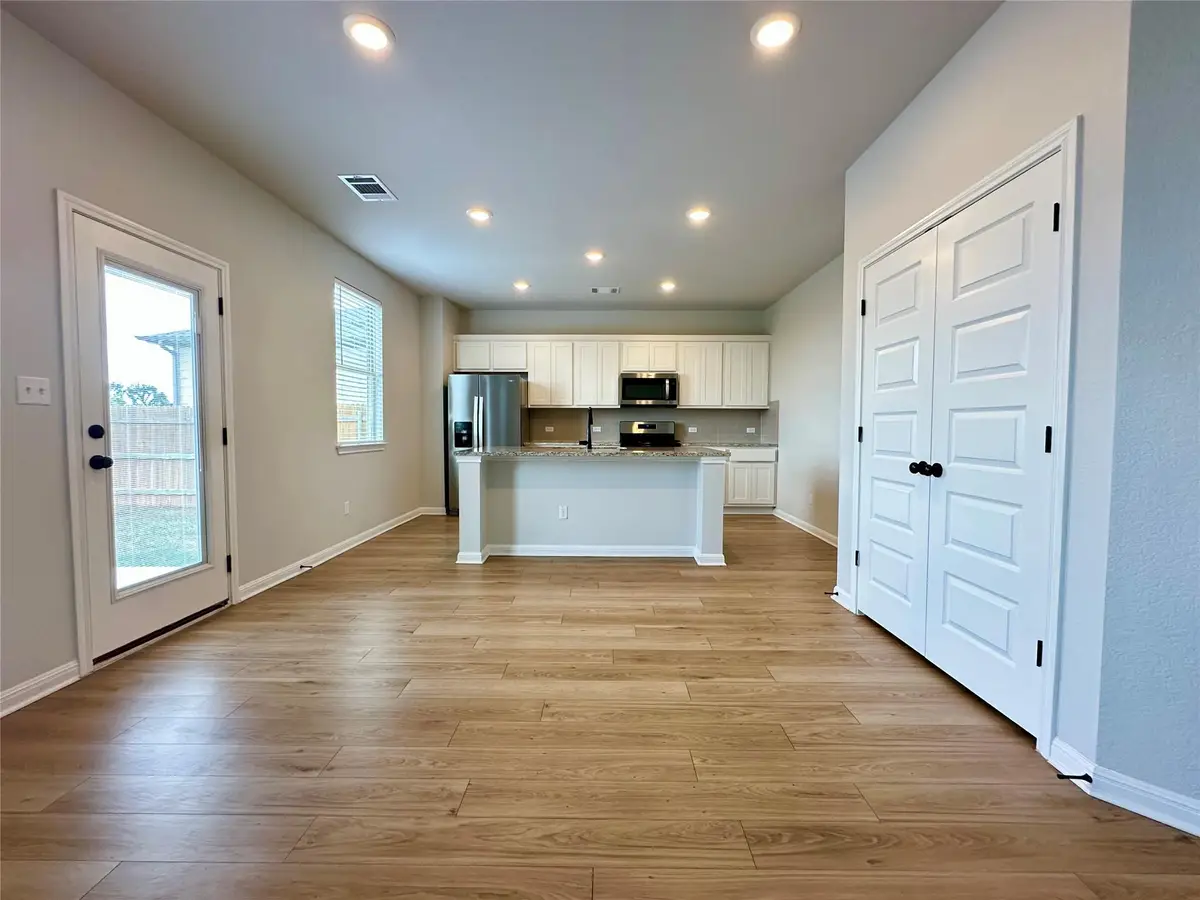


Listed by:kelley hughes
Office:brodsky properties
MLS#:2621045
Source:ACTRIS
149 Gullivers Dr,Elgin, TX 78621
$319,900
- 3 Beds
- 3 Baths
- 2,052 sq. ft.
- Single family
- Active
Upcoming open houses
- Sat, Aug 2302:00 pm - 04:00 pm
Price summary
- Price:$319,900
- Price per sq. ft.:$155.9
- Monthly HOA dues:$52
About this home
Skip the Construction Wait. Snag the Upgrade. Elgin’s Growth Is Hot—Just Like the BBQ!
Why wait months for new construction when you can own this nearly new, move-in ready gem in one of Elgin’s fastest-growing communities? Just minutes from H-E-B, schools, parks, and (let’s be real) some of the best BBQ in Texas — this is small-town charm with big-time perks.
Downstairs, you’ll find open-concept living and dining anchored by a bright, functional kitchen featuring gas cooking, a breakfast bar, double-door pantry, and sightlines into the main living area. The attached garage comes prepped with epoxy flooring and garage tiles, and a convenient half bath serves guests with ease.
Upstairs boasts a generous second living area with two storage closets — one of which is massive and ready to house holiday bins, backup paper goods, or your entire Amazon habit. The spacious primary suite includes a granite double vanity, garden tub, separate walk-in shower, and a closet that feels like its own hallway. Two additional bedrooms (one with a walk-in closet) share a well-appointed guest bath with extended granite counter space and crisp white tile surround.
Enjoy recessed lighting, high ceilings, and incredible natural light throughout, plus a fenced backyard with a southwest-facing patio that’s tailor-made for golden hour lounging, late summer dinners, or a quiet moment under the painted Texas sky. Add in a landscaped front yard and full sprinkler system, and you’ve got effortless curb appeal and outdoor living handled.
Living in Trinity Ranch means more than just a great house — you’ll also enjoy access to a resort-style pool, a show-stopping grill station, tennis and basketball courts, a playground, and a turfed open-air gaming lawn. It’s the kind of neighborhood that makes it easy to feel right at home.
Contact an agent
Home facts
- Year built:2023
- Listing Id #:2621045
- Updated:August 20, 2025 at 03:02 PM
Rooms and interior
- Bedrooms:3
- Total bathrooms:3
- Full bathrooms:2
- Half bathrooms:1
- Living area:2,052 sq. ft.
Heating and cooling
- Cooling:Central, Exhaust Fan
- Heating:Central, Exhaust Fan, Radiant Ceiling
Structure and exterior
- Roof:Composition, Shingle
- Year built:2023
- Building area:2,052 sq. ft.
Schools
- High school:Elgin
- Elementary school:Elgin
Utilities
- Water:MUD
Finances and disclosures
- Price:$319,900
- Price per sq. ft.:$155.9
- Tax amount:$8,807 (2025)
New listings near 149 Gullivers Dr
- New
 $185,000Active3 beds 1 baths1,012 sq. ft.
$185,000Active3 beds 1 baths1,012 sq. ft.413 E 7th St, Elgin, TX 78621
MLS# 6415332Listed by: TEIFKE REAL ESTATE - New
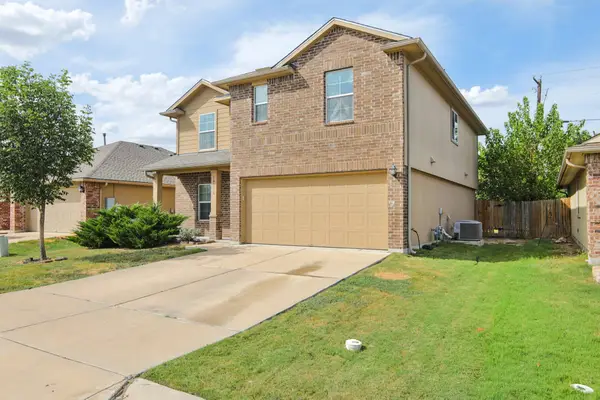 $298,000Active5 beds 3 baths2,209 sq. ft.
$298,000Active5 beds 3 baths2,209 sq. ft.18316 Willow Sage Ln, Elgin, TX 78621
MLS# 7925898Listed by: KELLER WILLIAMS REALTY - New
 $273,490Active3 beds 2 baths1,412 sq. ft.
$273,490Active3 beds 2 baths1,412 sq. ft.18217 Harpy Ct, Elgin, TX 78621
MLS# 4802497Listed by: NEW HOME NOW - New
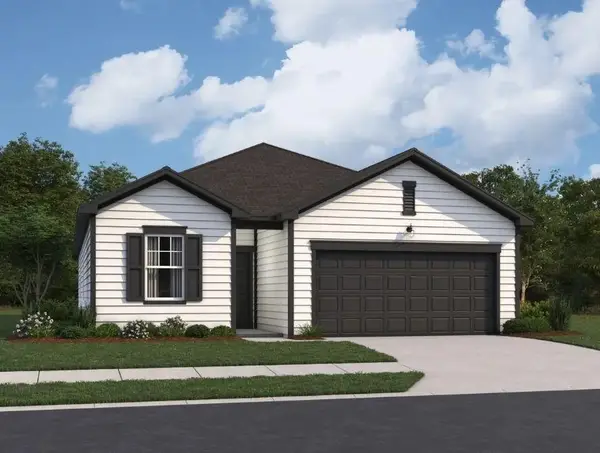 $327,990Active4 beds 3 baths1,912 sq. ft.
$327,990Active4 beds 3 baths1,912 sq. ft.18205 Harpy Ct, Elgin, TX 78621
MLS# 5205183Listed by: NEW HOME NOW - New
 $339,490Active4 beds 3 baths2,121 sq. ft.
$339,490Active4 beds 3 baths2,121 sq. ft.18209 Harpy Ct, Elgin, TX 78621
MLS# 9623368Listed by: NEW HOME NOW - New
 $351,490Active4 beds 3 baths2,338 sq. ft.
$351,490Active4 beds 3 baths2,338 sq. ft.14617 Bonellis Pass, Elgin, TX 78621
MLS# 4758217Listed by: NEW HOME NOW - New
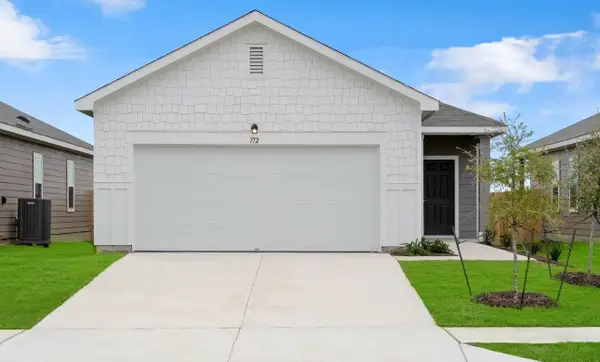 $251,490Active3 beds 2 baths1,200 sq. ft.
$251,490Active3 beds 2 baths1,200 sq. ft.14625 Bonellis Pass, Elgin, TX 78621
MLS# 5268789Listed by: NEW HOME NOW - New
 $849,000Active3 beds 2 baths1,681 sq. ft.
$849,000Active3 beds 2 baths1,681 sq. ft.681 County Road 474, Elgin, TX 78621
MLS# 4878561Listed by: AGENCY TEXAS INC - New
 $306,550Active3 beds 2 baths1,479 sq. ft.
$306,550Active3 beds 2 baths1,479 sq. ft.13410 Mussel Run, Elgin, TX 78621
MLS# 3941599Listed by: BRAMLETT PARTNERS - New
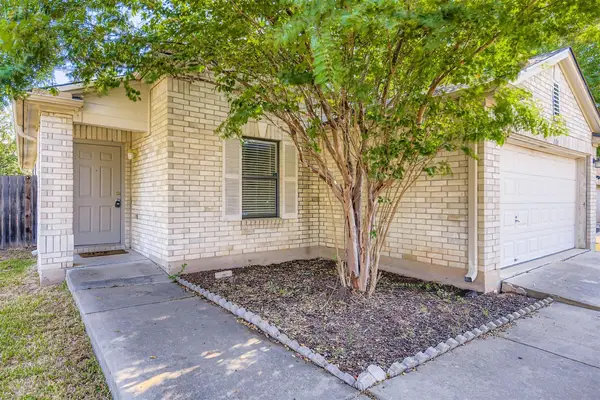 $289,900Active3 beds 2 baths1,499 sq. ft.
$289,900Active3 beds 2 baths1,499 sq. ft.101 Bandara Woods Blvd, Elgin, TX 78621
MLS# 9458089Listed by: KELLER WILLIAMS REALTY

