153 Fawn Holw, Elgin, TX 78621
Local realty services provided by:ERA Brokers Consolidated
Listed by: kenny timerman
Office: all city real estate ltd. co
MLS#:3133748
Source:ACTRIS
153 Fawn Holw,Elgin, TX 78621
$899,900
- 4 Beds
- 5 Baths
- 4,100 sq. ft.
- Single family
- Active
Price summary
- Price:$899,900
- Price per sq. ft.:$219.49
About this home
Stunning Near-New Home on 1 Acre with Luxury Finishes
Welcome to this one-of-a-kind residence set on a beautifully landscaped 1-acre lot in the sought-after neighborhood of Pleasant Grove Estates that blends country charm with convenience—just 5–10 minutes from town. Every detail of this spacious home showcases quality craftsmanship and thoughtful design, with stonework and high-end finishes that create a warm yet refined feel.
Step inside to an inviting open floor plan featuring a grand living room filled with natural light, custom built-ins, and a striking stone fireplace that creates the perfect gathering spot. The chef’s kitchen is a true centerpiece, offering expansive countertops, abundant cabinetry, a walk-in pantry, and both a breakfast nook and a formal dining area, ideal for entertaining or casual family meals.
The main level boasts 4 bedrooms, including a luxurious primary suite with patio access, dual walk-in closets, a spa-like bath with soaking tub, and a large walk-in shower. A junior suite provides its own oversized bath, ideal for guests or extended family. In total, the home offers 4.5 baths, ensuring comfort and privacy for all. Upstairs, a versatile flex space with a full bath provides endless options—fifth bedroom, office, fitness room, or yoga studio—making the home adaptable to any lifestyle.
Outdoor living is equally impressive with expansive patios designed for dining and relaxation, a fully fenced yard, a sprinkler system, and many mature shade trees that enhance both beauty and comfort. Gorgeous landscaping highlights the craftsmanship and care that went into creating this property, offering curb appeal that matches the home’s stunning interior.
With its exceptional upgrades, thoughtful layout, and ideal location, this property offers the perfect blend of elegance, comfort, and convenience—a rare opportunity to own a truly special home.
Contact an agent
Home facts
- Year built:2023
- Listing ID #:3133748
- Updated:January 07, 2026 at 04:08 PM
Rooms and interior
- Bedrooms:4
- Total bathrooms:5
- Full bathrooms:4
- Half bathrooms:1
- Living area:4,100 sq. ft.
Heating and cooling
- Cooling:Central
- Heating:Central
Structure and exterior
- Roof:Composition, Shingle
- Year built:2023
- Building area:4,100 sq. ft.
Schools
- High school:Elgin
- Elementary school:Elgin
Utilities
- Water:Public
- Sewer:Aerobic Septic
Finances and disclosures
- Price:$899,900
- Price per sq. ft.:$219.49
- Tax amount:$9,734 (2025)
New listings near 153 Fawn Holw
- New
 $6,157,000Active-- beds -- baths
$6,157,000Active-- beds -- baths3191 County Road 463, Elgin, TX 78621
MLS# 3900642Listed by: KELLER WILLIAMS REALTY - New
 $1,600,000Active-- beds -- baths2,486 sq. ft.
$1,600,000Active-- beds -- baths2,486 sq. ft.109 Fisher St #BLD 109,111,113, Elgin, TX 78621
MLS# 6781405Listed by: PROLIFIC COMMERCIAL REALTY LLC - New
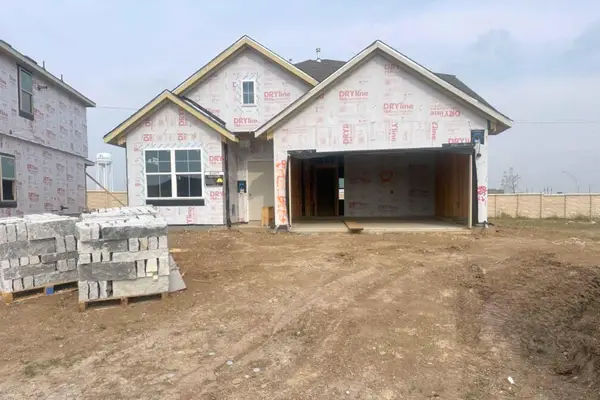 $354,190Active4 beds 3 baths2,348 sq. ft.
$354,190Active4 beds 3 baths2,348 sq. ft.25624 Wheat Seed Ln, Elgin, TX 78621
MLS# 9190469Listed by: CHESMAR HOMES - New
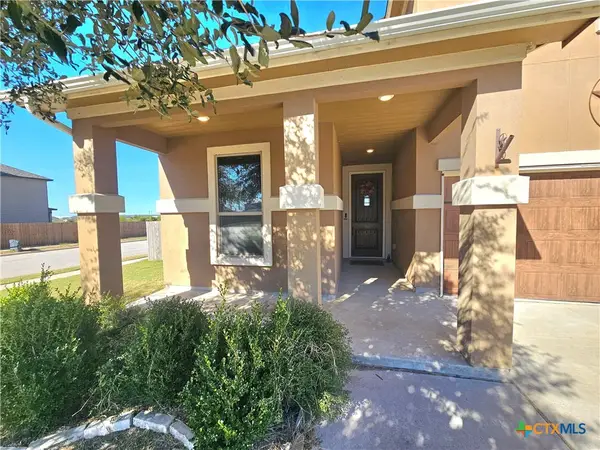 $325,000Active3 beds 7 baths2,489 sq. ft.
$325,000Active3 beds 7 baths2,489 sq. ft.120 Schuylerville Drive, Elgin, TX 78621
MLS# 600946Listed by: JBGOODWIN REALTORS NW - New
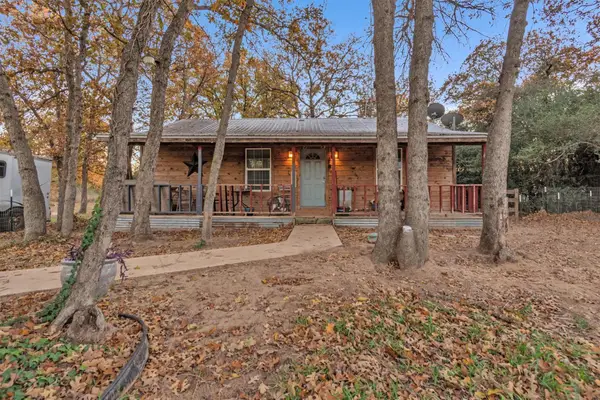 $285,000Active2 beds 1 baths864 sq. ft.
$285,000Active2 beds 1 baths864 sq. ft.149 Wayside Dr, Elgin, TX 78621
MLS# 8861755Listed by: KELLER WILLIAMS REALTY - New
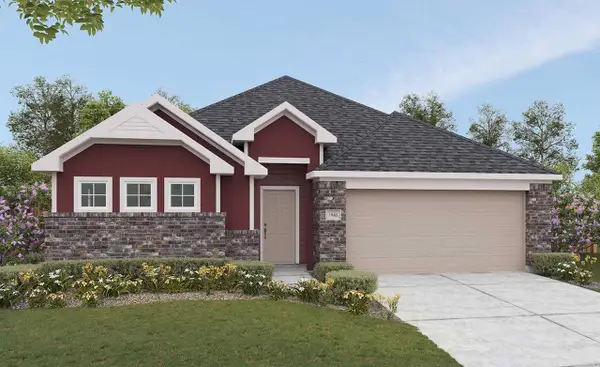 $344,990Active5 beds 3 baths1,989 sq. ft.
$344,990Active5 beds 3 baths1,989 sq. ft.13437 Barn Chime St, Elgin, TX 78621
MLS# 1655014Listed by: BRIGHTLAND HOMES BROKERAGE - New
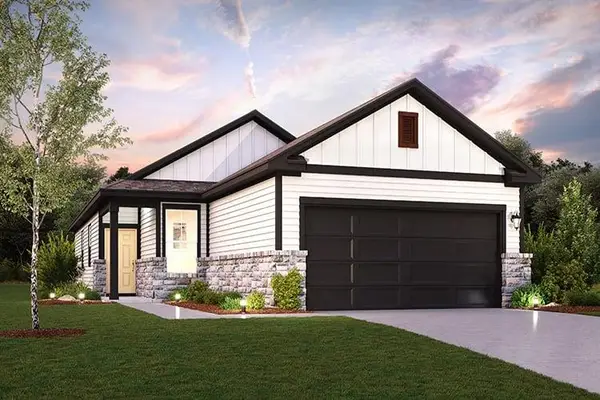 $295,970Active4 beds 2 baths1,531 sq. ft.
$295,970Active4 beds 2 baths1,531 sq. ft.159 Two Bits Ln, Elgin, TX 78621
MLS# 4312226Listed by: HOMESUSA.COM - New
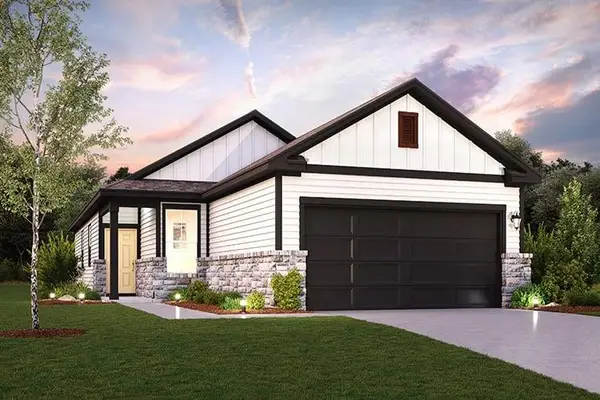 $294,860Active4 beds 2 baths1,531 sq. ft.
$294,860Active4 beds 2 baths1,531 sq. ft.143 Two Bits Ln, Elgin, TX 78621
MLS# 6505002Listed by: HOMESUSA.COM - New
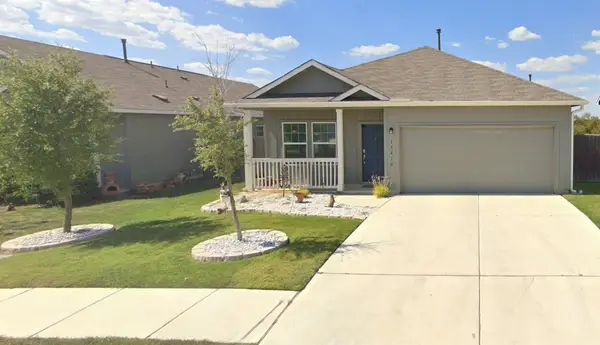 $299,000Active3 beds 2 baths1,479 sq. ft.
$299,000Active3 beds 2 baths1,479 sq. ft.13410 Mussel Run, Elgin, TX 78621
MLS# 5707693Listed by: BRAMLETT PARTNERS - New
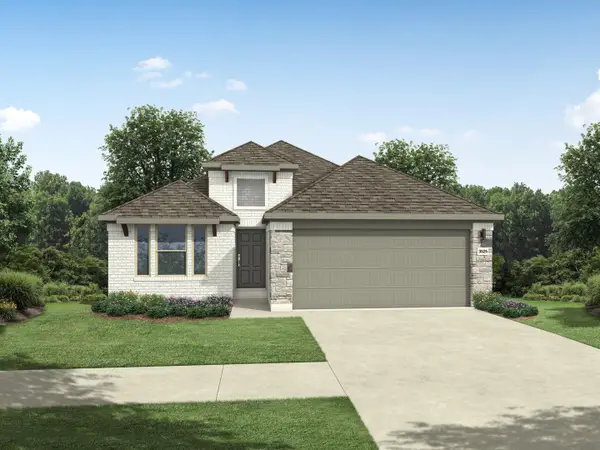 $351,900Active3 beds 2 baths1,840 sq. ft.
$351,900Active3 beds 2 baths1,840 sq. ft.154 Tolo Dr, Elgin, TX 78621
MLS# 8727291Listed by: HOMESUSA.COM
