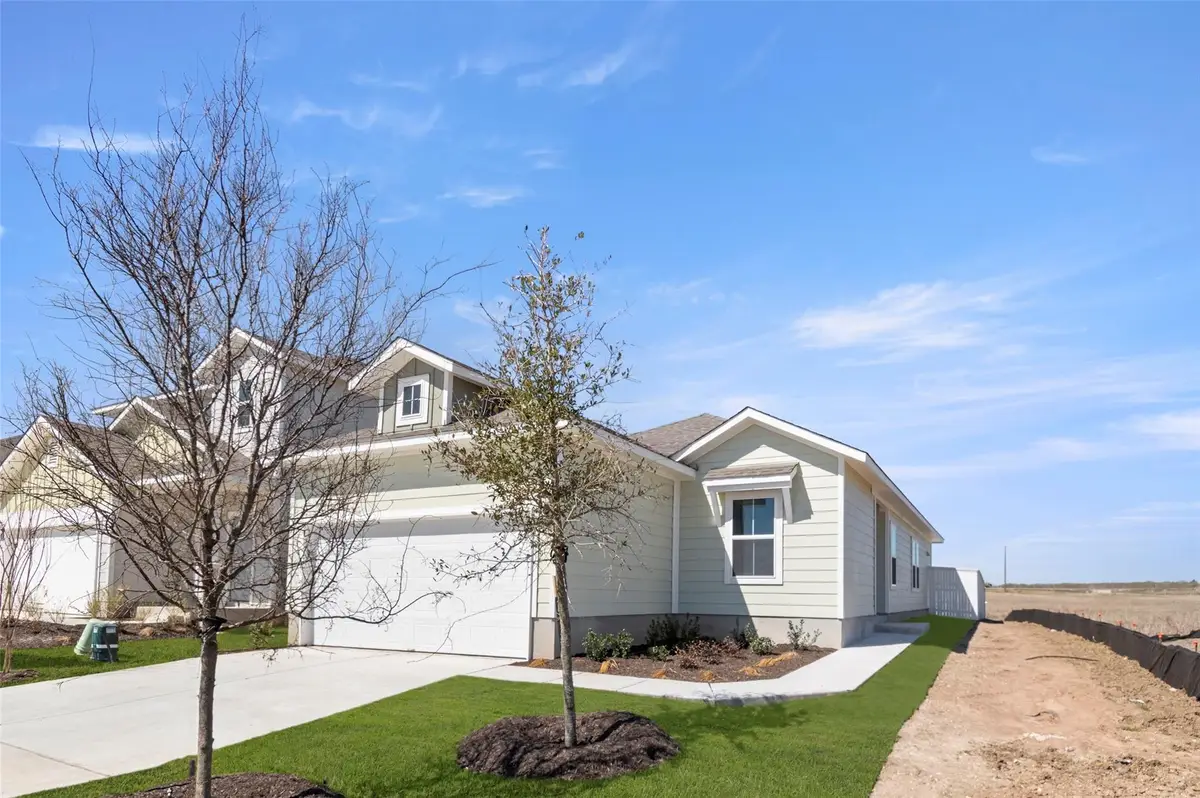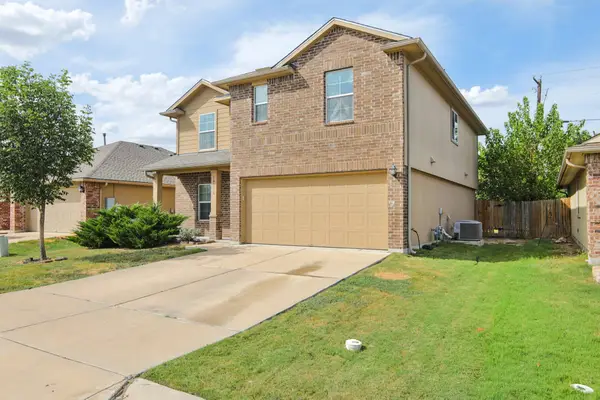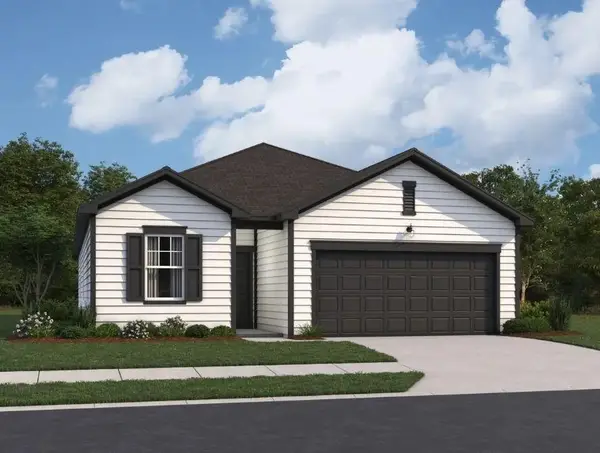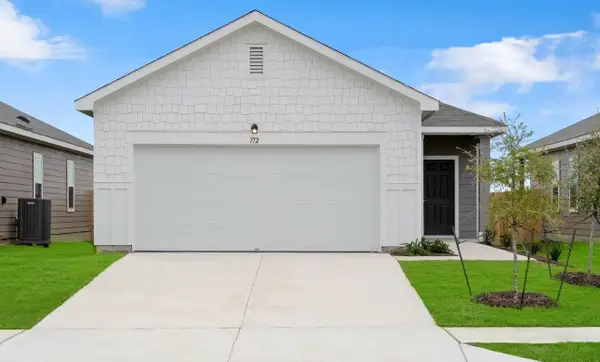196 Lavender Ln, Elgin, TX 78621
Local realty services provided by:ERA Colonial Real Estate



Listed by:ben caballero
Office:homesusa.com
MLS#:3108311
Source:ACTRIS
196 Lavender Ln,Elgin, TX 78621
$265,392
- 3 Beds
- 2 Baths
- 1,514 sq. ft.
- Single family
- Active
Price summary
- Price:$265,392
- Price per sq. ft.:$175.29
- Monthly HOA dues:$70
About this home
MLS# 3108311 - Built by Brohn Homes - Ready Now! ~ With its modern farmhouse exterior and light-filled interior, 196 Lavender Lane offers both character and comfort in Harvest Ridge, Elgin’s premier master-planned community. This one-story home features granite countertops, a center island, and 42-inch upper cabinets in a beautifully designed kitchen with a window over the sink that overlooks the backyard. Light brown shaker-style cabinetry, wood-look vinyl flooring, and raised silestone vanities add warmth and style throughout. The primary suite includes a walk-in closet and semi-private water closet, creating a space that feels both private and peaceful. Enjoy access to unmatched amenities—including a resort-style pool, fishing ponds, playscapes, sports courts, and a full calendar of events led by the onsite Lifestyle Director. With the elementary school just steps away, Harvest Ridge brings convenience and community together. And because it’s an energIQ home built by Brohn, you’re getting more home, more quality, and more value—all without compromise.
Contact an agent
Home facts
- Year built:2024
- Listing Id #:3108311
- Updated:August 21, 2025 at 02:57 PM
Rooms and interior
- Bedrooms:3
- Total bathrooms:2
- Full bathrooms:2
- Living area:1,514 sq. ft.
Heating and cooling
- Cooling:Central
- Heating:Central, Natural Gas
Structure and exterior
- Roof:Composition, Shingle
- Year built:2024
- Building area:1,514 sq. ft.
Schools
- High school:Elgin
- Elementary school:Harvest Ridge
Utilities
- Water:MUD, Public
Finances and disclosures
- Price:$265,392
- Price per sq. ft.:$175.29
New listings near 196 Lavender Ln
- New
 $650,000Active3 beds 2 baths1,715 sq. ft.
$650,000Active3 beds 2 baths1,715 sq. ft.260 Dickerson Ln, Elgin, TX 78621
MLS# 5806739Listed by: BERKSHIRE HATHAWAY TX REALTY - New
 $185,000Active3 beds 1 baths1,012 sq. ft.
$185,000Active3 beds 1 baths1,012 sq. ft.413 E 7th St, Elgin, TX 78621
MLS# 6415332Listed by: TEIFKE REAL ESTATE - New
 $298,000Active5 beds 3 baths2,209 sq. ft.
$298,000Active5 beds 3 baths2,209 sq. ft.18316 Willow Sage Ln, Elgin, TX 78621
MLS# 7925898Listed by: KELLER WILLIAMS REALTY - New
 $273,490Active3 beds 2 baths1,412 sq. ft.
$273,490Active3 beds 2 baths1,412 sq. ft.18217 Harpy Ct, Elgin, TX 78621
MLS# 4802497Listed by: NEW HOME NOW - New
 $327,990Active4 beds 3 baths1,912 sq. ft.
$327,990Active4 beds 3 baths1,912 sq. ft.18205 Harpy Ct, Elgin, TX 78621
MLS# 5205183Listed by: NEW HOME NOW - New
 $339,490Active4 beds 3 baths2,121 sq. ft.
$339,490Active4 beds 3 baths2,121 sq. ft.18209 Harpy Ct, Elgin, TX 78621
MLS# 9623368Listed by: NEW HOME NOW - New
 $351,490Active4 beds 3 baths2,338 sq. ft.
$351,490Active4 beds 3 baths2,338 sq. ft.14617 Bonellis Pass, Elgin, TX 78621
MLS# 4758217Listed by: NEW HOME NOW - New
 $251,490Active3 beds 2 baths1,200 sq. ft.
$251,490Active3 beds 2 baths1,200 sq. ft.14625 Bonellis Pass, Elgin, TX 78621
MLS# 5268789Listed by: NEW HOME NOW - New
 $849,000Active3 beds 2 baths1,681 sq. ft.
$849,000Active3 beds 2 baths1,681 sq. ft.681 County Road 474, Elgin, TX 78621
MLS# 4878561Listed by: AGENCY TEXAS INC - New
 $306,550Active3 beds 2 baths1,479 sq. ft.
$306,550Active3 beds 2 baths1,479 sq. ft.13410 Mussel Run, Elgin, TX 78621
MLS# 3941599Listed by: BRAMLETT PARTNERS

