202 The Oaks Blvd, Elgin, TX 78621
Local realty services provided by:ERA Experts
Listed by:steve balch
Office:sterling & associates r.e.
MLS#:1494393
Source:ACTRIS
202 The Oaks Blvd,Elgin, TX 78621
$720,000
- 4 Beds
- 4 Baths
- 3,143 sq. ft.
- Single family
- Active
Price summary
- Price:$720,000
- Price per sq. ft.:$229.08
About this home
Nestled on 5 ac of picturesque land, this custom built home provides a convenient country setting. It has an Elgin address, but is closer to Bastrop, & is 22 mi. to Austin Airport. This home offers a 3143 Sq Ft of living space, handsomely appointed with beautiful hardwood floors, crown molding, granite countertops, a fireplace, & open design.4BDR, 3.5BA, study, 2 living & 2 dining areas, as well as a bonus room. The home has porches in front & back, a 2 car attached garage, fenced area for dogs. Property offers privacy, deed restricted & is populated by oak trees, fruit trees and wildlife. Home include a solar system, a 2500 Gal rain barrel, updated appliances and a reverse osmosis water filter in the kitchen. Additions to the property include two fenced paddocks with run-in sheds and hay storage, & separate round pen for training your horses, Shed for storage/tools & equip. Separate, custom built cabin (with electric & AC) referred to as the "Casita", a “retreat” away from main house.
Contact an agent
Home facts
- Year built:2006
- Listing ID #:1494393
- Updated:October 15, 2025 at 03:33 PM
Rooms and interior
- Bedrooms:4
- Total bathrooms:4
- Full bathrooms:3
- Half bathrooms:1
- Living area:3,143 sq. ft.
Heating and cooling
- Cooling:Central
- Heating:Central
Structure and exterior
- Roof:Composition
- Year built:2006
- Building area:3,143 sq. ft.
Schools
- High school:Elgin
- Elementary school:Booker T Washington
Utilities
- Water:Private
- Sewer:Aerobic Septic
Finances and disclosures
- Price:$720,000
- Price per sq. ft.:$229.08
New listings near 202 The Oaks Blvd
- New
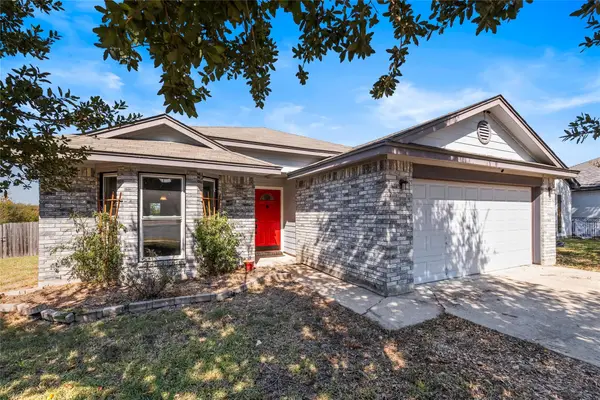 $290,000Active3 beds 2 baths1,445 sq. ft.
$290,000Active3 beds 2 baths1,445 sq. ft.212 Valley Run Trl, Elgin, TX 78621
MLS# 1528779Listed by: STERLING & ASSOCIATES R.E. - New
 $333,900Active4 beds 3 baths2,116 sq. ft.
$333,900Active4 beds 3 baths2,116 sq. ft.156 Appleberry Ln, Elgin, TX 78621
MLS# 4153458Listed by: STERLING & ASSOCIATES R.E. - New
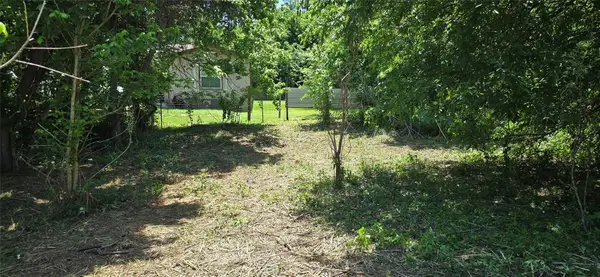 $35,000Active0 Acres
$35,000Active0 Acres327 Houston Elgin, Tx 78621 St, Elgin, TX 78621
MLS# 1251258Listed by: ACE REALTY - New
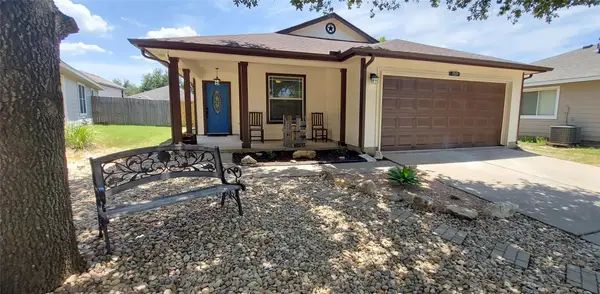 $245,000Active3 beds 2 baths1,102 sq. ft.
$245,000Active3 beds 2 baths1,102 sq. ft.17609 Soapberry Cv, Elgin, TX 78621
MLS# 1819998Listed by: NEWFOUND REAL ESTATE - New
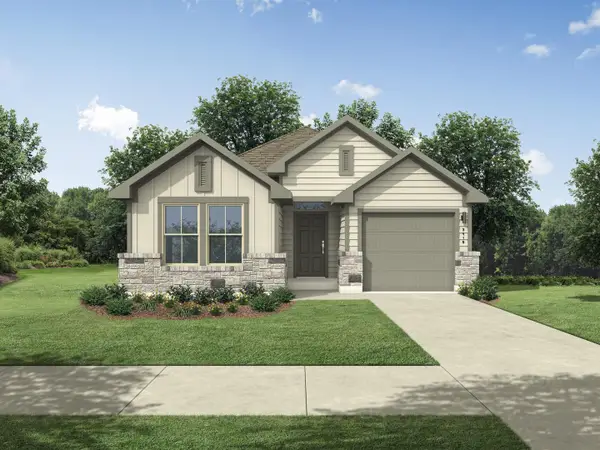 $267,400Active3 beds 2 baths1,113 sq. ft.
$267,400Active3 beds 2 baths1,113 sq. ft.332 Bendecido Loop, Elgin, TX 78621
MLS# 5357124Listed by: HOMESUSA.COM - New
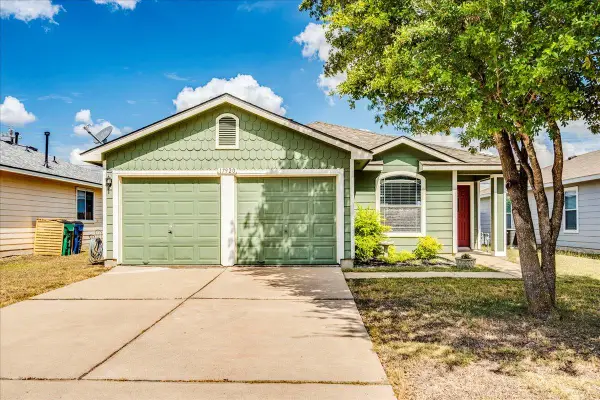 $242,000Active3 beds 2 baths1,562 sq. ft.
$242,000Active3 beds 2 baths1,562 sq. ft.17920 Honey Locust Ln, Elgin, TX 78621
MLS# 1050479Listed by: EXP REALTY, LLC - New
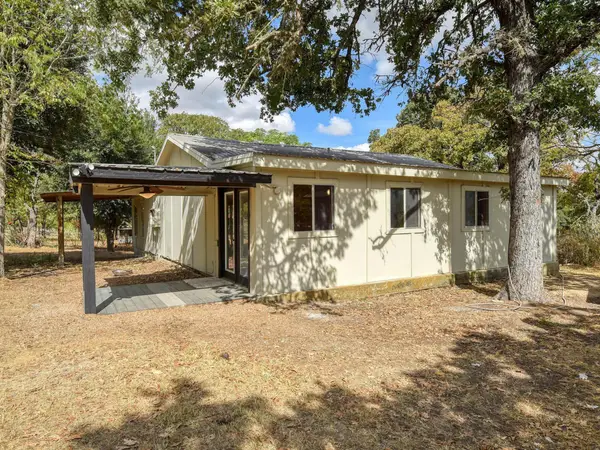 $350,000Active3 beds 2 baths1,632 sq. ft.
$350,000Active3 beds 2 baths1,632 sq. ft.176 Lacy Dr, Elgin, TX 78621
MLS# 5529822Listed by: KELLER WILLIAMS REALTY - New
 $338,759Active-- beds -- baths1,676 sq. ft.
$338,759Active-- beds -- baths1,676 sq. ft.807 Lloyd Ln #A & B, Elgin, TX 78621
MLS# 7946872Listed by: CAPITAL COAST REALTY, LLC - New
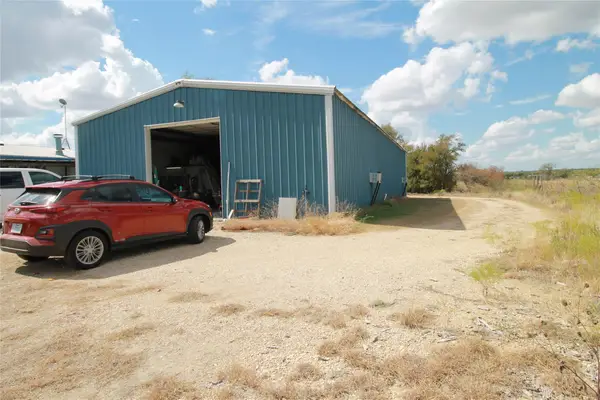 $475,000Active3 beds 2 baths1,678 sq. ft.
$475,000Active3 beds 2 baths1,678 sq. ft.1875 Cr 466, Elgin, TX 78621
MLS# 9473600Listed by: ALL CITY REAL ESTATE LTD. CO - New
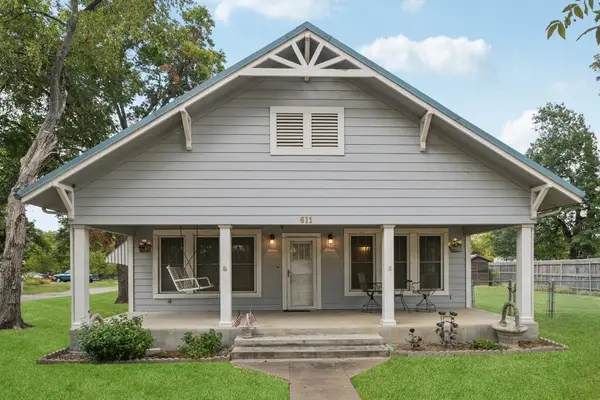 $295,000Active2 beds 1 baths1,376 sq. ft.
$295,000Active2 beds 1 baths1,376 sq. ft.611 N Main St, Elgin, TX 78621
MLS# 6966061Listed by: JEANETTE SHELBY, REALTORS
