202 The Oaks Boulevard N, Elgin, TX 78621
Local realty services provided by:ERA Experts
Listed by:steve balch
Office:sterling & associates r.e.
MLS#:71844241
Source:HARMLS
Price summary
- Price:$720,000
- Price per sq. ft.:$229.08
About this home
Nestled on 5 ac of picturesque land, this custom built home provides a convenient country setting. It has an Elgin address, but is closer to Bastrop, & is 22 mi. to Austin Airport. This home offers a 3143 Sq Ft of living space, handsomely appointed with beautiful hardwood floors, crown molding, granite countertops, a fireplace, & open design.4BDR, 3.5BA, study, 2 living & 2 dining areas, as well as a bonus room. The home has porches in front & back, a 2 car attached garage, fenced area for dogs. Property offers privacy, deed restricted & is populated by oak trees, fruit trees and wildlife. Home include a solar system, a 2500 Gal rain barrel, updated appliances and a reverse osmosis water filter in the kitchen. Additions to the property include two fenced paddocks with run-in sheds and hay storage, & separate round pen for training your horses, Shed for storage/tools & equip. Separate, custom built cabin (with electric & AC) referred to as the "Casita", a “retreat” away from main house.
Contact an agent
Home facts
- Year built:2006
- Listing ID #:71844241
- Updated:October 08, 2025 at 11:31 AM
Rooms and interior
- Bedrooms:4
- Total bathrooms:4
- Full bathrooms:3
- Half bathrooms:1
- Living area:3,143 sq. ft.
Heating and cooling
- Cooling:Central Air, Electric
- Heating:Central, Electric
Structure and exterior
- Year built:2006
- Building area:3,143 sq. ft.
- Lot area:5 Acres
Schools
- High school:PHOENIX HIGH SCHOOL (ELGIN)
- Middle school:ELGIN INTERMEDIATE
- Elementary school:ELGIN ELEMENTARY SCHOOL
Utilities
- Sewer:Aerobic Septic
Finances and disclosures
- Price:$720,000
- Price per sq. ft.:$229.08
- Tax amount:$11,134 (2024)
New listings near 202 The Oaks Boulevard N
- Open Sun, 12 to 2pmNew
 $309,888Active3 beds 3 baths1,587 sq. ft.
$309,888Active3 beds 3 baths1,587 sq. ft.318 Schuylerville Drive Dr, Elgin, TX 78621
MLS# 4608335Listed by: CHRISTIE'S INT'L REAL ESTATE - New
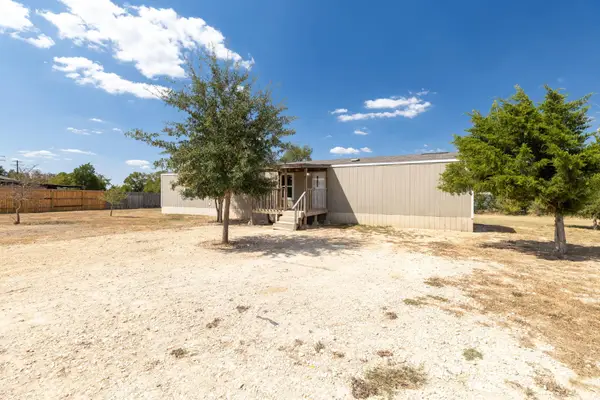 $270,000Active3 beds 2 baths940 sq. ft.
$270,000Active3 beds 2 baths940 sq. ft.106 Sunflower Fld, Elgin, TX 78621
MLS# 2027628Listed by: COMPASS RE TEXAS, LLC - New
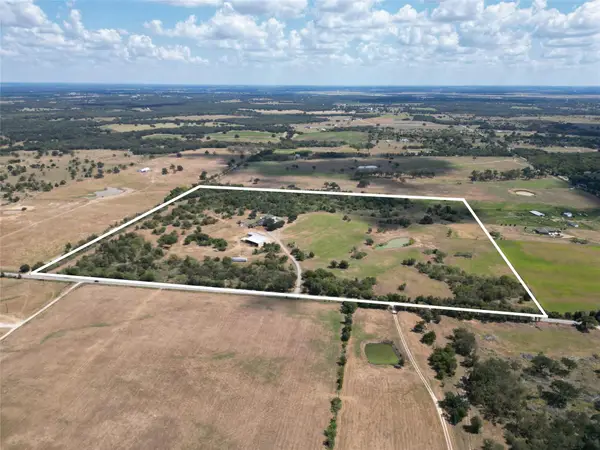 $2,300,000Active5 beds 4 baths5,434 sq. ft.
$2,300,000Active5 beds 4 baths5,434 sq. ft.1124 County Road 301, Elgin, TX 78621
MLS# 3268021Listed by: RE/MAX BASTROP AREA - New
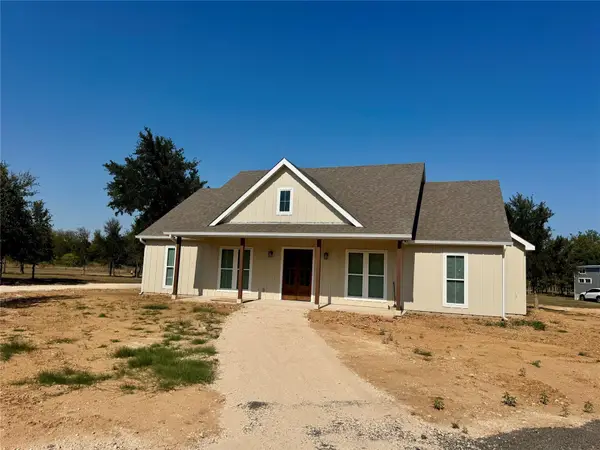 $850,000Active3 beds 2 baths2,500 sq. ft.
$850,000Active3 beds 2 baths2,500 sq. ft.1353 Red Town Rd #B, Elgin, TX 78621
MLS# 6816776Listed by: RE/MAX BASTROP AREA - New
 $322,845Active4 beds 3 baths2,003 sq. ft.
$322,845Active4 beds 3 baths2,003 sq. ft.107 Two Bits Ln, Elgin, TX 78621
MLS# 2730552Listed by: HOMESUSA.COM - New
 $289,990Active4 beds 3 baths1,785 sq. ft.
$289,990Active4 beds 3 baths1,785 sq. ft.117 Two Bits Ln, Elgin, TX 78621
MLS# 9449572Listed by: HOMESUSA.COM - New
 $249,900Active4 beds 2 baths1,838 sq. ft.
$249,900Active4 beds 2 baths1,838 sq. ft.12612 Wayne Spur Ln, Elgin, TX 78621
MLS# 1360487Listed by: MAINSTAY BROKERAGE LLC - New
 $269,990Active3 beds 2 baths1,388 sq. ft.
$269,990Active3 beds 2 baths1,388 sq. ft.127 Two Bits Ln, Elgin, TX 78621
MLS# 9815273Listed by: HOMESUSA.COM - New
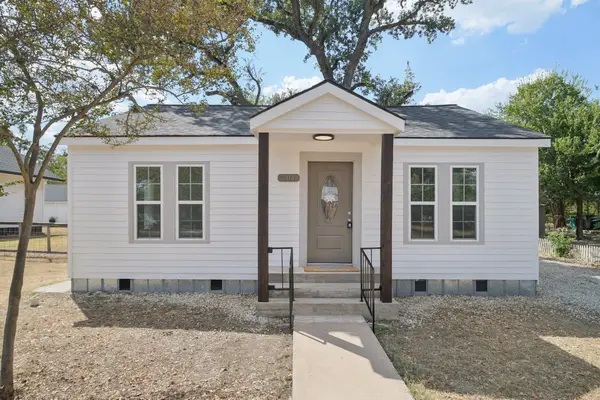 $199,900Active2 beds 1 baths750 sq. ft.
$199,900Active2 beds 1 baths750 sq. ft.204 N Avenue B, Elgin, TX 78621
MLS# 1780686Listed by: JEANETTE SHELBY, REALTORS - New
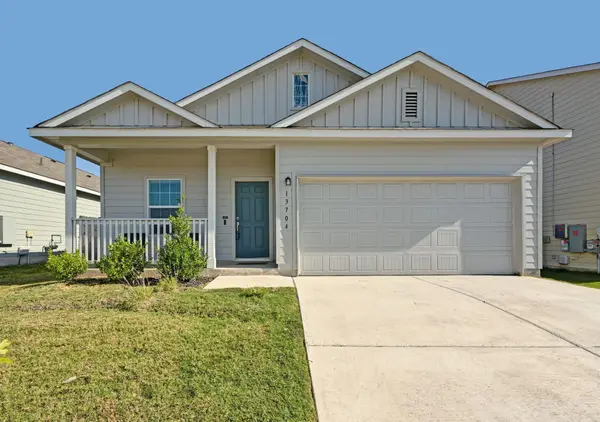 $275,000Active4 beds 2 baths1,666 sq. ft.
$275,000Active4 beds 2 baths1,666 sq. ft.13704 Tordillo Dr, Elgin, TX 78621
MLS# 3708339Listed by: ALL CITY REAL ESTATE LTD. CO
