2874 Fm 1704, Elgin, TX 78621
Local realty services provided by:ERA Colonial Real Estate
Listed by:tish darey
Office:jbgoodwin realtors nw
MLS#:1051960
Source:ACTRIS
Price summary
- Price:$594,900
- Price per sq. ft.:$257.53
About this home
Rustic cedar cabin charm on 16 tree covered acres near Elgin. Authentic dogtrot floor plan with breezeway. Interior features pine hardwood flooring, spacious walk-in closets & wood burning fireplace with traditional hearth. The kitchen, breezeway & family room capture the true feeling of the cottage with floor to ceiling hardwood. Oversized indoor utility room includes the washer & dryer. Exterior features expansive covered front porch, metal roof, propane tank & gate at entry. The detached workshop has concrete floors, roll up door, electricity & mini split for heating & cooling. There is also a darling play house that will stay on the property . Retreat to peaceful country living with big city access, just 20 miles to the airport & 24 miles to downtown Austin. Historic Elgin aka The Sausage Capital of Texas is just 10 miles away. Not only does Elgin have taverns, restaurants, museums, parks & boutiques, it also has HEB & Walmart. Seller Says "There are restrictions but they are not being enforced and there is not a governing body"
Contact an agent
Home facts
- Year built:2004
- Listing ID #:1051960
- Updated:October 15, 2025 at 03:33 PM
Rooms and interior
- Bedrooms:4
- Total bathrooms:2
- Full bathrooms:2
- Living area:2,310 sq. ft.
Heating and cooling
- Cooling:Central
- Heating:Central, Fireplace(s)
Structure and exterior
- Roof:Metal
- Year built:2004
- Building area:2,310 sq. ft.
Schools
- High school:Elgin
- Elementary school:Elgin
Utilities
- Water:Public
- Sewer:Aerobic Septic
Finances and disclosures
- Price:$594,900
- Price per sq. ft.:$257.53
- Tax amount:$5,853 (2024)
New listings near 2874 Fm 1704
- New
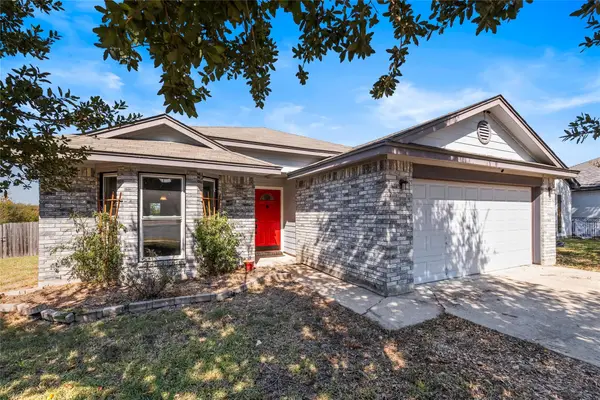 $290,000Active3 beds 2 baths1,445 sq. ft.
$290,000Active3 beds 2 baths1,445 sq. ft.212 Valley Run Trl, Elgin, TX 78621
MLS# 1528779Listed by: STERLING & ASSOCIATES R.E. - New
 $333,900Active4 beds 3 baths2,116 sq. ft.
$333,900Active4 beds 3 baths2,116 sq. ft.156 Appleberry Ln, Elgin, TX 78621
MLS# 4153458Listed by: STERLING & ASSOCIATES R.E. - New
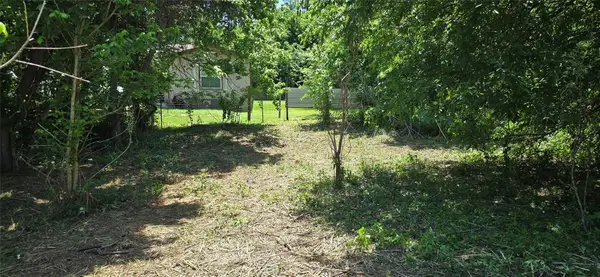 $35,000Active0 Acres
$35,000Active0 Acres327 Houston Elgin, Tx 78621 St, Elgin, TX 78621
MLS# 1251258Listed by: ACE REALTY - New
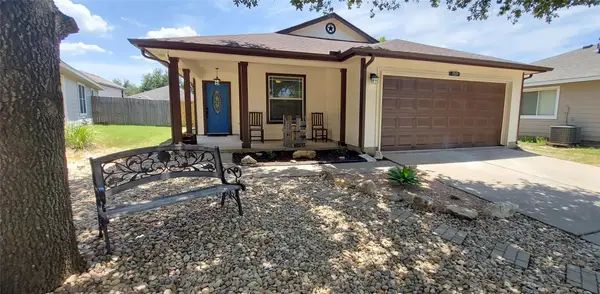 $245,000Active3 beds 2 baths1,102 sq. ft.
$245,000Active3 beds 2 baths1,102 sq. ft.17609 Soapberry Cv, Elgin, TX 78621
MLS# 1819998Listed by: NEWFOUND REAL ESTATE - New
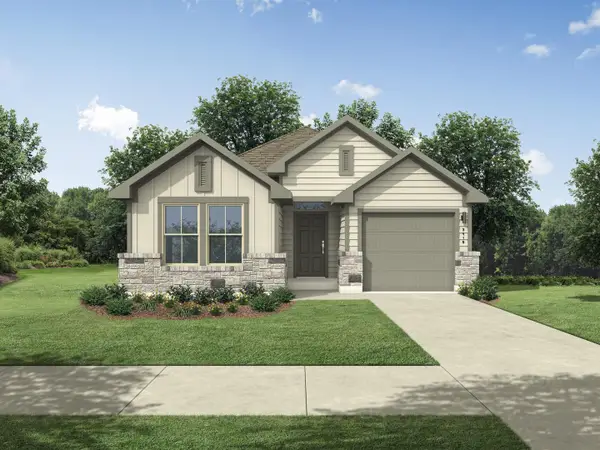 $267,400Active3 beds 2 baths1,113 sq. ft.
$267,400Active3 beds 2 baths1,113 sq. ft.332 Bendecido Loop, Elgin, TX 78621
MLS# 5357124Listed by: HOMESUSA.COM - New
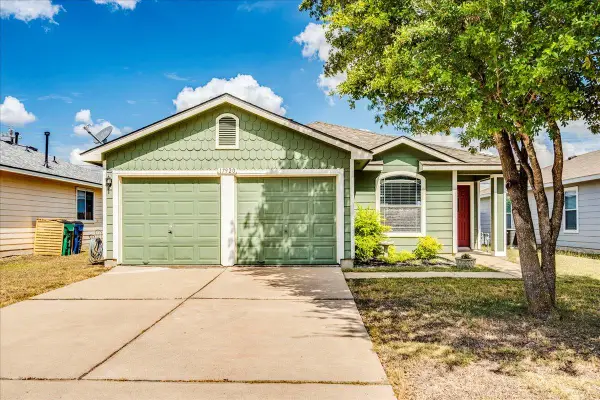 $242,000Active3 beds 2 baths1,562 sq. ft.
$242,000Active3 beds 2 baths1,562 sq. ft.17920 Honey Locust Ln, Elgin, TX 78621
MLS# 1050479Listed by: EXP REALTY, LLC - New
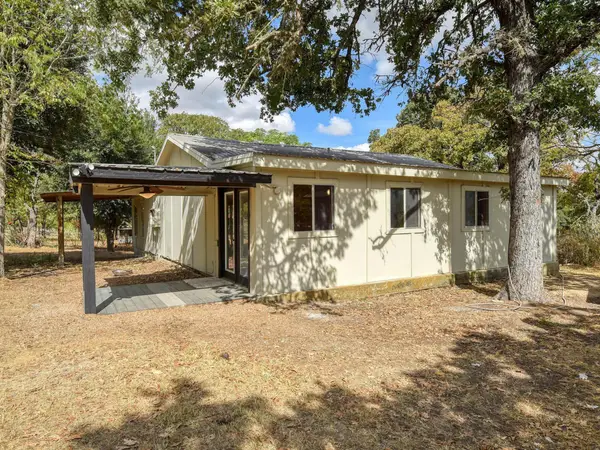 $350,000Active3 beds 2 baths1,632 sq. ft.
$350,000Active3 beds 2 baths1,632 sq. ft.176 Lacy Dr, Elgin, TX 78621
MLS# 5529822Listed by: KELLER WILLIAMS REALTY - New
 $338,759Active-- beds -- baths1,676 sq. ft.
$338,759Active-- beds -- baths1,676 sq. ft.807 Lloyd Ln #A & B, Elgin, TX 78621
MLS# 7946872Listed by: CAPITAL COAST REALTY, LLC - New
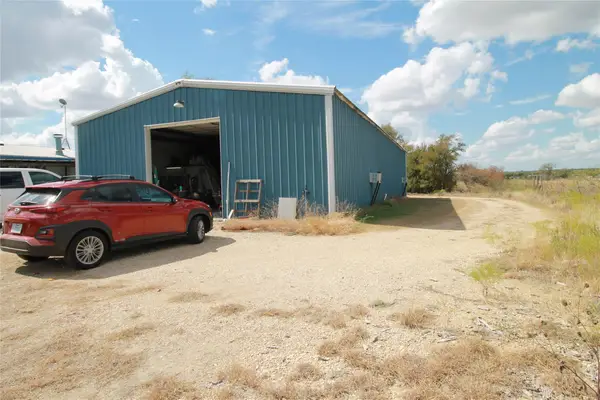 $475,000Active3 beds 2 baths1,678 sq. ft.
$475,000Active3 beds 2 baths1,678 sq. ft.1875 Cr 466, Elgin, TX 78621
MLS# 9473600Listed by: ALL CITY REAL ESTATE LTD. CO - New
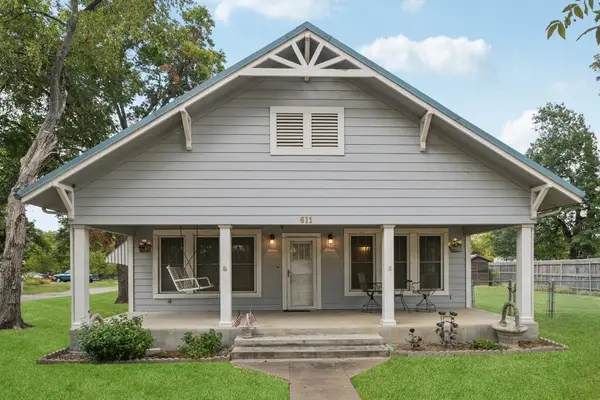 $295,000Active2 beds 1 baths1,376 sq. ft.
$295,000Active2 beds 1 baths1,376 sq. ft.611 N Main St, Elgin, TX 78621
MLS# 6966061Listed by: JEANETTE SHELBY, REALTORS
