316 Tolo Dr, Elgin, TX 78621
Local realty services provided by:ERA Colonial Real Estate

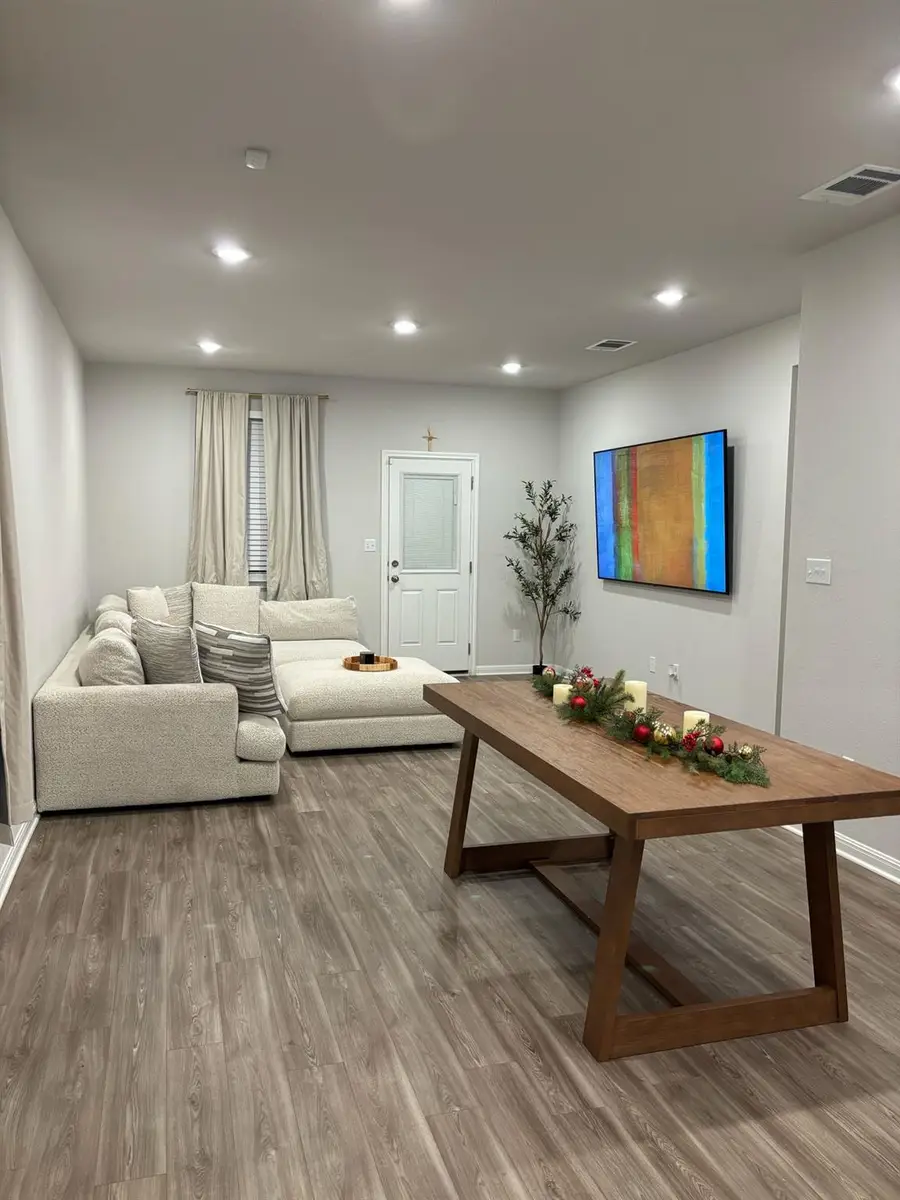

Listed by:dennis ruiz arevalo
Office:exp realty, llc.
MLS#:8749236
Source:ACTRIS
316 Tolo Dr,Elgin, TX 78621
$320,000
- 4 Beds
- 2 Baths
- 1,531 sq. ft.
- Single family
- Active
Price summary
- Price:$320,000
- Price per sq. ft.:$209.01
- Monthly HOA dues:$52
About this home
The Fresno plan combines flexibility, comfort, and charm to create a home that fits a wide range of lifestyles. Step through the inviting covered front porch into a spacious open-concept layout that seamlessly connects the kitchen, dining area, and great room. The kitchen is thoughtfully designed with a central island, a pantry, and a conveniently located laundry room just steps away.
Entering through the garage, you'll find three versatile bedrooms positioned at the front of the home—perfect for use as guest rooms, a home office, gym, or creative space. The primary suite is privately situated at the rear of the home, just off the great room, offering a peaceful retreat. The en-suite bath features a generous walk-in closet, linen storage, and a private water closet for added convenience.
Designed with everyday living in mind, the Fresno includes a host of upgraded features: 36" white cabinetry with granite countertops, Stainless steel appliance package with glass-top range, Extended wood-look flooring in main living areas, Additional recessed lighting in the great room, Upgraded primary bath with a walk-in shower in place of a tub, 10x10 uncovered patio for outdoor enjoyment, Professionally designed landscape package, Century Home Connect® smart home technology package and more!
Whether you're entertaining, relaxing, or working from home, the Fresno offers the ideal balance of style and function.
Contact an agent
Home facts
- Year built:2023
- Listing Id #:8749236
- Updated:August 13, 2025 at 03:16 PM
Rooms and interior
- Bedrooms:4
- Total bathrooms:2
- Full bathrooms:2
- Living area:1,531 sq. ft.
Heating and cooling
- Cooling:Central, Exhaust Fan
- Heating:Central, Exhaust Fan, Radiant Ceiling
Structure and exterior
- Roof:Composition
- Year built:2023
- Building area:1,531 sq. ft.
Schools
- High school:Elgin
- Elementary school:Elgin
Finances and disclosures
- Price:$320,000
- Price per sq. ft.:$209.01
New listings near 316 Tolo Dr
- New
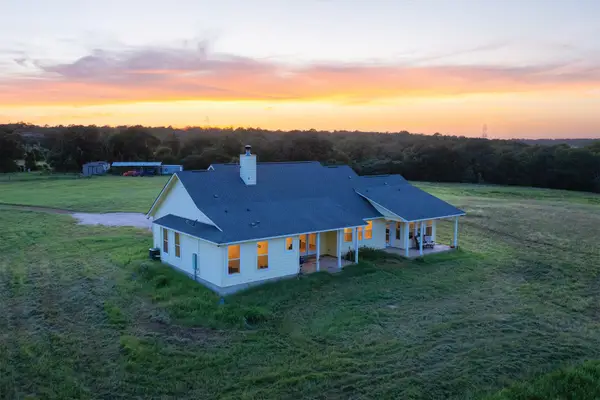 $1,574,430Active4 beds 3 baths2,543 sq. ft.
$1,574,430Active4 beds 3 baths2,543 sq. ft.498 N County Line Rd, Elgin, TX 78621
MLS# 3310097Listed by: TX REAL ESTATE TEAM LLC - New
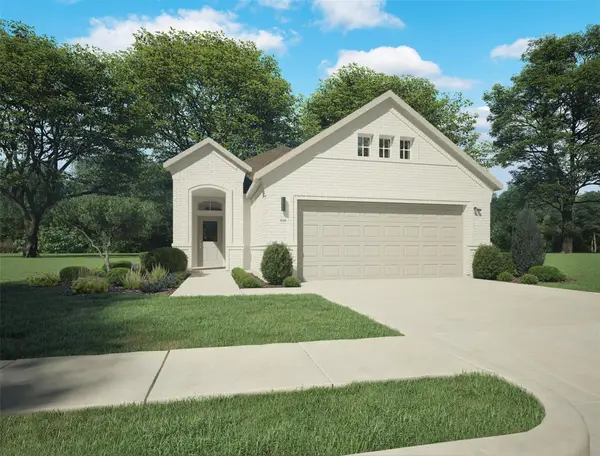 $304,400Active3 beds 2 baths1,482 sq. ft.
$304,400Active3 beds 2 baths1,482 sq. ft.330 Bendecido Loop, Elgin, TX 78621
MLS# 1056278Listed by: HOMESUSA.COM - New
 $800,000Active1 beds 1 baths2,400 sq. ft.
$800,000Active1 beds 1 baths2,400 sq. ft.160 Mcvay Ln, Elgin, TX 78621
MLS# 1267262Listed by: REALTY ONE GROUP PROSPER - New
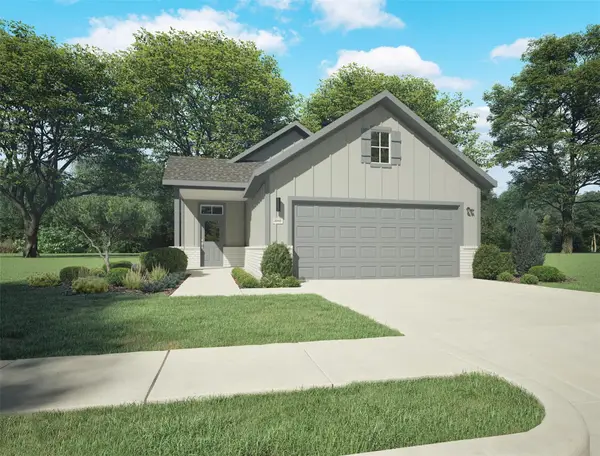 $302,400Active3 beds 2 baths1,482 sq. ft.
$302,400Active3 beds 2 baths1,482 sq. ft.338 Bendecido Loop, Elgin, TX 78621
MLS# 1429918Listed by: HOMESUSA.COM - New
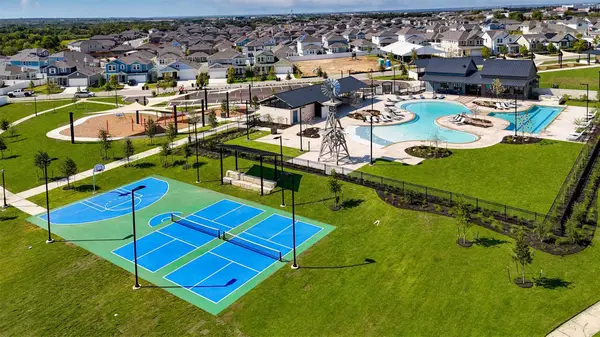 $229,990Active2 beds 2 baths1,105 sq. ft.
$229,990Active2 beds 2 baths1,105 sq. ft.179 Cider Creek Dr, Elgin, TX 78621
MLS# 7288212Listed by: HOMESUSA.COM - New
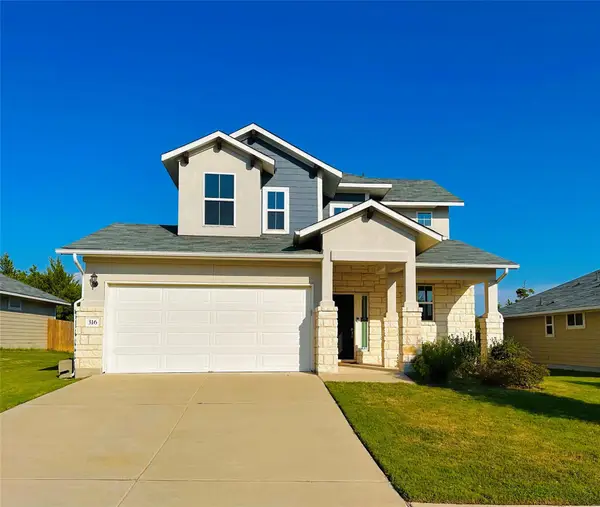 $325,000Active5 beds 3 baths2,103 sq. ft.
$325,000Active5 beds 3 baths2,103 sq. ft.316 Insider Loop, Elgin, TX 78621
MLS# 8075399Listed by: LA CASA REALTY GROUP - New
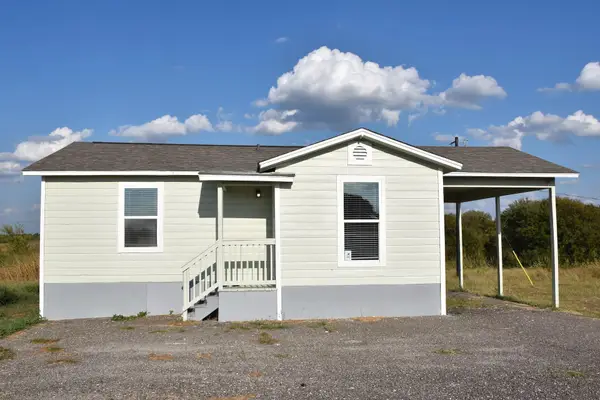 $249,900Active2 beds 1 baths720 sq. ft.
$249,900Active2 beds 1 baths720 sq. ft.3751 County Road 463 Rd, Elgin, TX 78621
MLS# 3688235Listed by: HOMENET REALTY - New
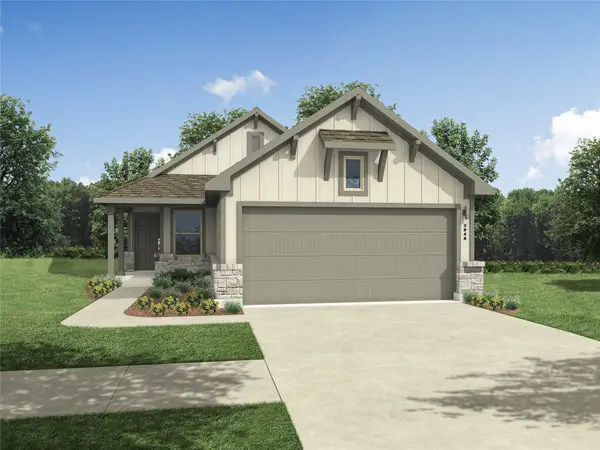 $313,400Active4 beds 2 baths1,523 sq. ft.
$313,400Active4 beds 2 baths1,523 sq. ft.326 Bendecido Loop, Elgin, TX 78621
MLS# 5202691Listed by: HOMESUSA.COM - New
 $377,400Active4 beds 4 baths2,469 sq. ft.
$377,400Active4 beds 4 baths2,469 sq. ft.322 Bendecido Loop, Elgin, TX 78621
MLS# 3017337Listed by: HOMESUSA.COM - New
 $303,400Active3 beds 2 baths1,482 sq. ft.
$303,400Active3 beds 2 baths1,482 sq. ft.320 Bendecido Loop, Elgin, TX 78621
MLS# 7544618Listed by: HOMESUSA.COM

