826 Savannah Cv, Elgin, TX 78621
Local realty services provided by:ERA Experts
Listed by: cecilia whitley
Office: sterling & associates r.e.
MLS#:3180939
Source:ACTRIS
826 Savannah Cv,Elgin, TX 78621
$296,000
- 2 Beds
- 2 Baths
- 1,394 sq. ft.
- Single family
- Active
Price summary
- Price:$296,000
- Price per sq. ft.:$212.34
About this home
Situated on a peaceful cul-de-sac with no HOA. This beautifully designed 2-bedroom, 2-bathroom home offers 1,394 square feet of comfortable living space with thoughtful details throughout. Each bedroom its own outside access. Secondary bedroom has it own door to the hall bathroom. Built in 2014, it features an open-concept kitchen with a beautiful butcher block center island that flows seamlessly into the family room, creating a perfect space for gatherings. The primary suite includes a spacious bathroom with a soaking tub and a separate walk-in shower. Energy efficiency is a priority, with all Energy Star-rated appliances, a 50-gallon water heater, and an AC system with straight cool and make-up air. The durable metal R-panel steel roof and economy windows enhance efficiency. The property includes unique features such as a dedicated butterfly sanctuary and backyard retreat. Additional upgrades include four hose bibs, a single shut-off valve, extra 2x6 roof brackets, a security system, and a sturdy retaining wall. The stove is also adaptable for convection cooking. This pet-free home is ideally located just minutes from vibrant downtown Elgin, approximately 26 miles from downtown Austin, 30 miles from Bastrop, and 25.7 miles from the Samsung plant in Taylor.
Contact an agent
Home facts
- Year built:2014
- Listing ID #:3180939
- Updated:February 13, 2026 at 12:28 AM
Rooms and interior
- Bedrooms:2
- Total bathrooms:2
- Full bathrooms:2
- Living area:1,394 sq. ft.
Heating and cooling
- Cooling:Central
- Heating:Central
Structure and exterior
- Roof:Metal
- Year built:2014
- Building area:1,394 sq. ft.
Schools
- High school:Elgin
- Elementary school:Elgin
Utilities
- Water:Public
- Sewer:Public Sewer
Finances and disclosures
- Price:$296,000
- Price per sq. ft.:$212.34
- Tax amount:$6,083 (2024)
New listings near 826 Savannah Cv
- New
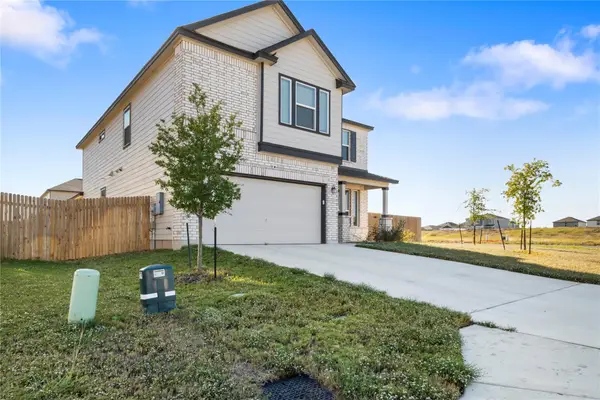 $422,000Active5 beds 4 baths2,891 sq. ft.
$422,000Active5 beds 4 baths2,891 sq. ft.18501 Spotted Eagle Ln, Elgin, TX 78621
MLS# 1501481Listed by: ALL CITY REAL ESTATE LTD. CO - New
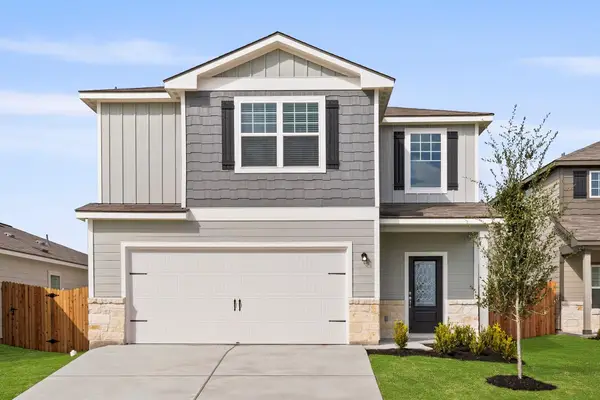 $373,900Active5 beds 4 baths2,470 sq. ft.
$373,900Active5 beds 4 baths2,470 sq. ft.14520 Wahlbergs Way, Elgin, TX 78621
MLS# 6820948Listed by: LGI HOMES - New
 $279,900Active3 beds 3 baths1,580 sq. ft.
$279,900Active3 beds 3 baths1,580 sq. ft.14524 Wahlbergs Way, Elgin, TX 78621
MLS# 3531256Listed by: LGI HOMES - New
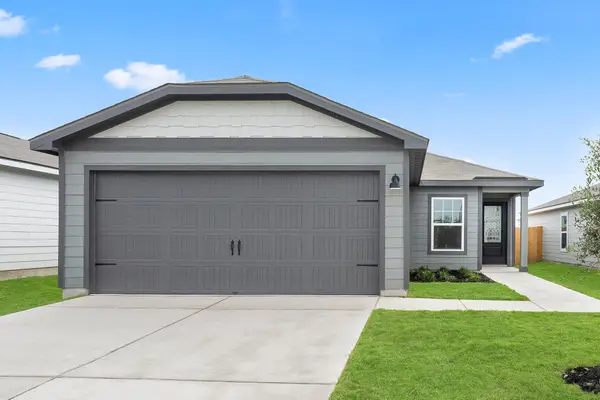 $269,900Active3 beds 2 baths1,305 sq. ft.
$269,900Active3 beds 2 baths1,305 sq. ft.14624 Wahlbergs Way, Elgin, TX 78621
MLS# 9646269Listed by: LGI HOMES - New
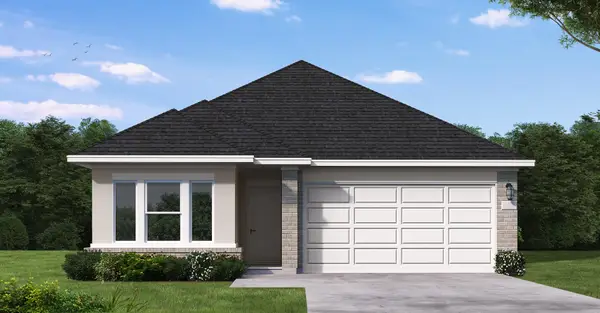 $315,590Active4 beds 2 baths1,694 sq. ft.
$315,590Active4 beds 2 baths1,694 sq. ft.25533 Flora Bella Ln, Elgin, TX 78621
MLS# 1657240Listed by: NEW HOME NOW - New
 $363,950Active3 beds 3 baths2,210 sq. ft.
$363,950Active3 beds 3 baths2,210 sq. ft.13717 Tucker Hedge Pass, Elgin, TX 78621
MLS# 2895480Listed by: CHESMAR HOMES - New
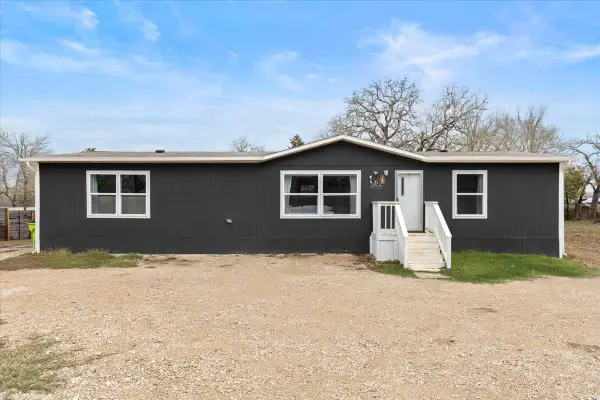 $279,900Active3 beds 2 baths1,568 sq. ft.
$279,900Active3 beds 2 baths1,568 sq. ft.155 Arosa Dr, Elgin, TX 78621
MLS# 4282935Listed by: REALTY OF AMERICA, LLC - New
 $340,090Active4 beds 4 baths2,223 sq. ft.
$340,090Active4 beds 4 baths2,223 sq. ft.13801 Ryan Range Ln, Elgin, TX 78621
MLS# 5559476Listed by: NEW HOME NOW - New
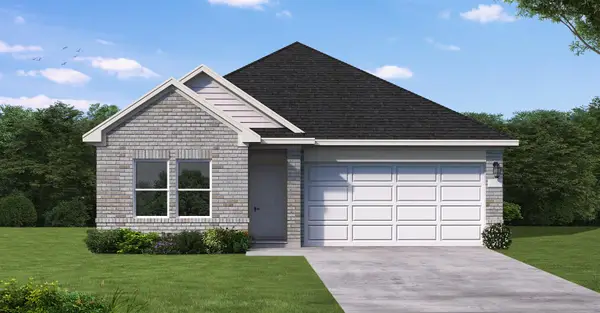 $305,990Active3 beds 2 baths1,582 sq. ft.
$305,990Active3 beds 2 baths1,582 sq. ft.25536 Flora Bella Ln, Elgin, TX 78621
MLS# 9658566Listed by: NEW HOME NOW - New
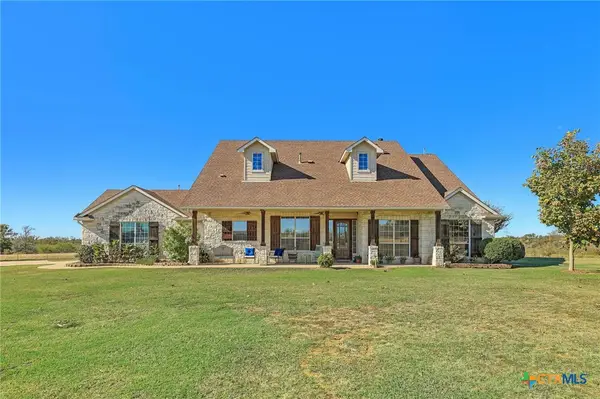 $1,950,000Active4 beds 4 baths2,849 sq. ft.
$1,950,000Active4 beds 4 baths2,849 sq. ft.1525 Fm 1704, Elgin, TX 78621
MLS# 604159Listed by: KELLER WILLIAMS REALTY NORTHWEST

