1125 Shilling Drive, Elm Mott, TX 76640
Local realty services provided by:ERA Newlin & Company
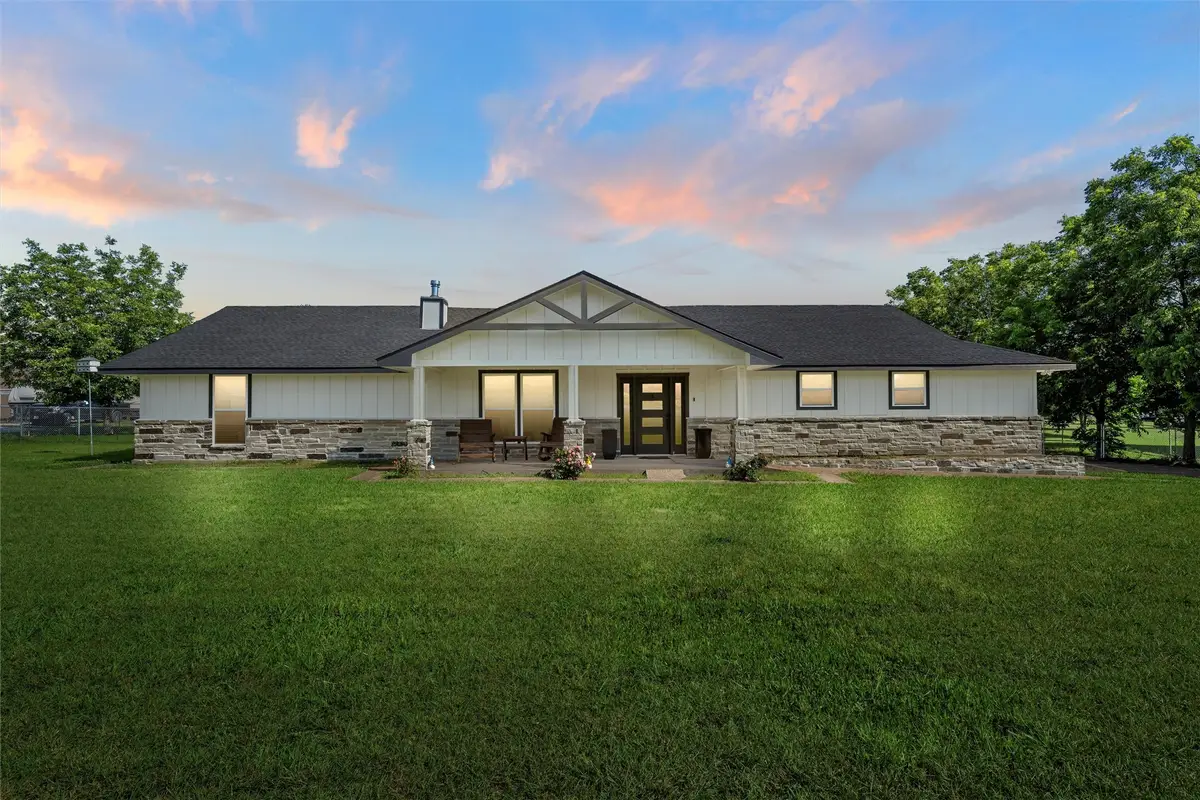
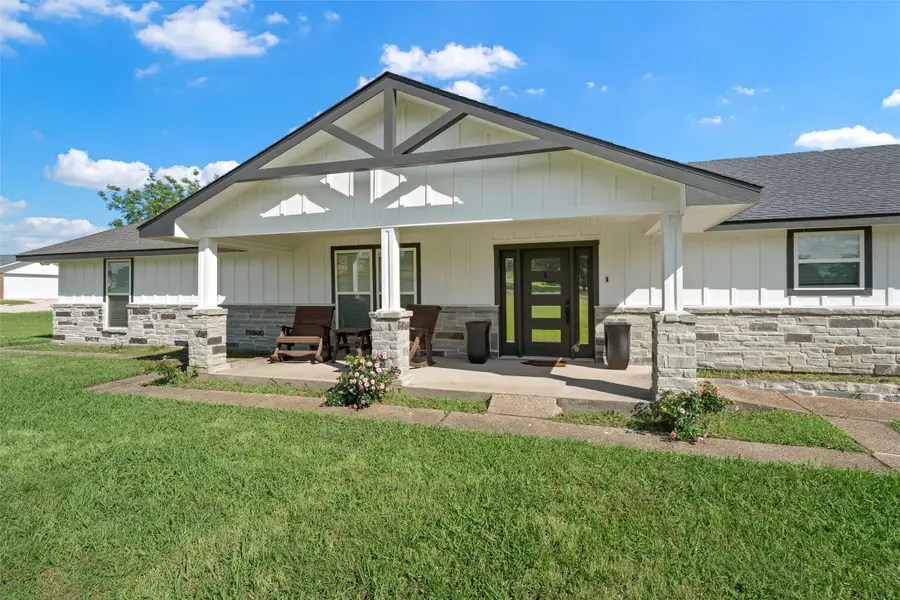
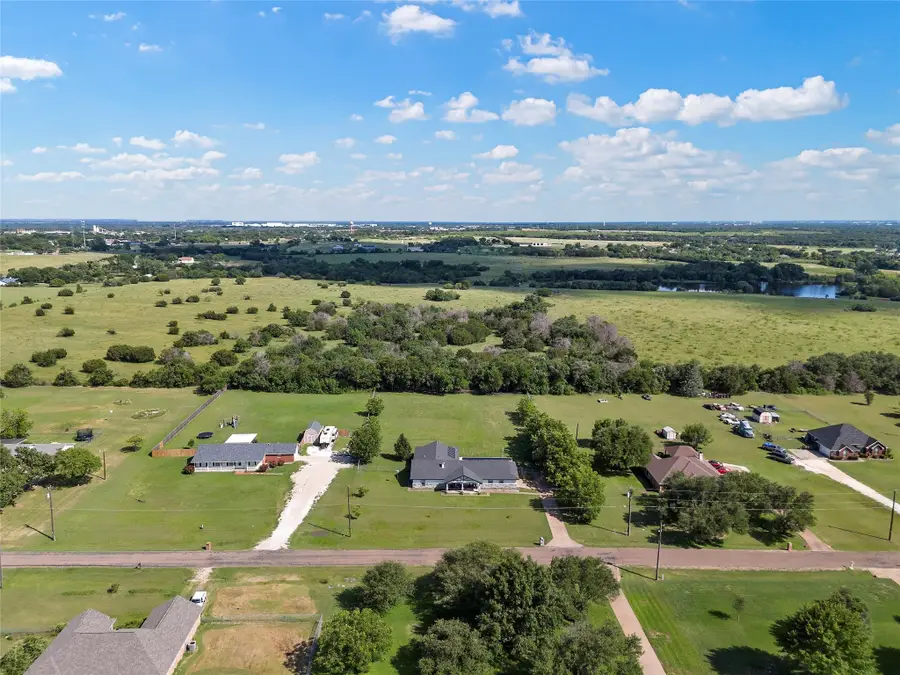
Listed by:amanda lloyd
Office:coldwell banker apex, realtors
MLS#:20968376
Source:GDAR
Price summary
- Price:$430,000
- Price per sq. ft.:$135.26
About this home
Discover the allure of this modern farmhouse, a perfect blend of contemporary and rustic elements. Step into the heart of the home and experience an open floor plan that seamlessly integrates the living areas, promoting a sense of fluidity and warmth. The living room features a stunning rustic-modern fireplace feature wall that serves as a captivating focal point, perfect for cozy evenings and gatherings. Adjacent is the updated kitchen, thoughtfully designed with today's chef in mind, offering ample cabinetry, sleek countertops, and modern appliances that promise both function and style.
The secondary bedrooms are generously sized, promising comfort and privacy, and are complemented by an impressively large guest bathroom that enhances convenience. A standout feature of this property is the versatile fifth bonus room, conveniently located off the oversized laundry room. This space offers endless possibilities—be it a home office, craft room, or an additional guest suite.Outdoor living is equally impressive with a large covered back patio that overlooks an expansive nearly 1.5-acre lot—your very own canvas for creating an outdoor paradise.
Contact an agent
Home facts
- Year built:2008
- Listing Id #:20968376
- Added:67 day(s) ago
- Updated:August 09, 2025 at 11:40 AM
Rooms and interior
- Bedrooms:4
- Total bathrooms:3
- Full bathrooms:2
- Half bathrooms:1
- Living area:3,179 sq. ft.
Heating and cooling
- Cooling:Ceiling Fans, Central Air, Electric
- Heating:Central, Electric
Structure and exterior
- Roof:Composition
- Year built:2008
- Building area:3,179 sq. ft.
- Lot area:1.47 Acres
Schools
- High school:Connally
- Elementary school:Connally
Finances and disclosures
- Price:$430,000
- Price per sq. ft.:$135.26
- Tax amount:$4,975
New listings near 1125 Shilling Drive
- New
 $29,900Active0.34 Acres
$29,900Active0.34 Acres212 3rd Street, Elm Mott, TX 76640
MLS# 21034244Listed by: BETTER HOMES AND GARDENS - New
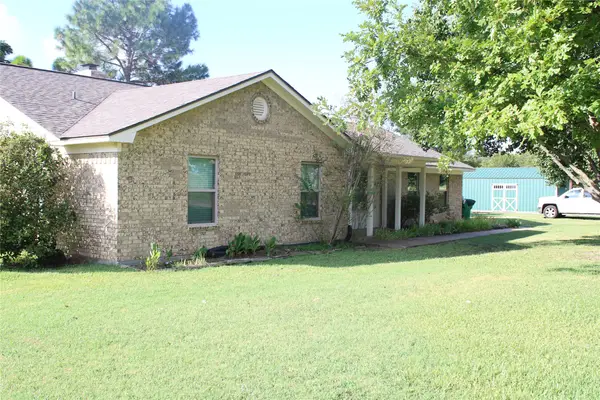 $369,000Active3 beds 2 baths1,922 sq. ft.
$369,000Active3 beds 2 baths1,922 sq. ft.101 Fort Graham Circle, Waco, TX 76705
MLS# 21034387Listed by: KELLY, REALTORS - New
 $115,000Active3 beds 2 baths1,164 sq. ft.
$115,000Active3 beds 2 baths1,164 sq. ft.110 W Ash Street, Elm Mott, TX 76640
MLS# 21029734Listed by: TURNER BROTHERS REAL ESTATE, LLC - New
 $285,000Active3 beds 2 baths1,927 sq. ft.
$285,000Active3 beds 2 baths1,927 sq. ft.106 Woody Ray Drive, Elm Mott, TX 76640
MLS# 21028220Listed by: TEXAS PREMIER REALTY  $749,250Active24.98 Acres
$749,250Active24.98 Acres1044 Audrey Avenue, Waco, TX 76705
MLS# 21017713Listed by: LISTING RESULTS, LLC $649,500Active5 beds 4 baths3,004 sq. ft.
$649,500Active5 beds 4 baths3,004 sq. ft.275 Woodruff Road, Waco, TX 76705
MLS# 21017380Listed by: COMFORT REALTY LLC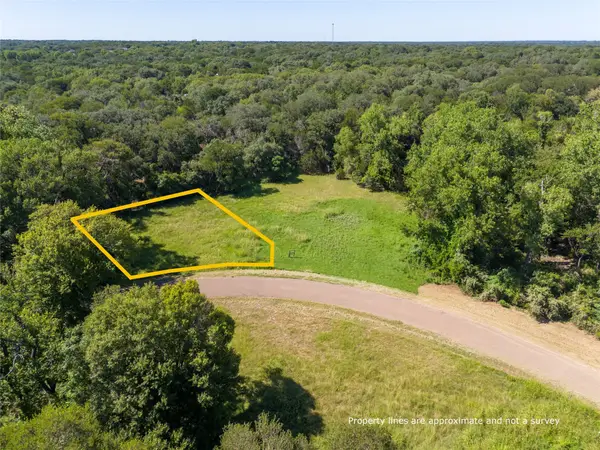 $52,900Active0.52 Acres
$52,900Active0.52 Acres00 Canyon Ridge Drive, Waco, TX 76705
MLS# 21015944Listed by: JOSEPH WALTER REALTY, LLC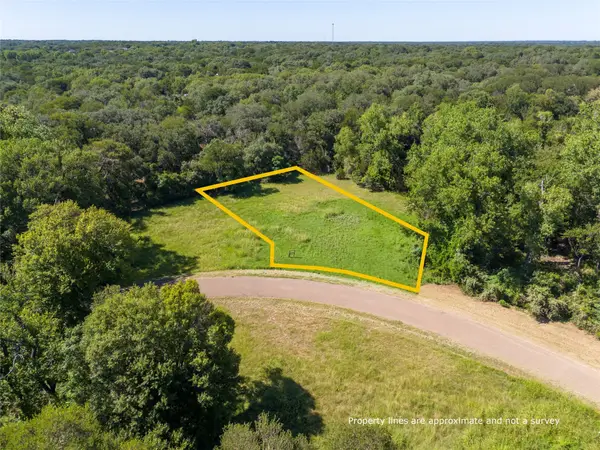 $54,900Active0.62 Acres
$54,900Active0.62 Acres0 Canyon Ridge Drive, Waco, TX 76705
MLS# 21015873Listed by: JOSEPH WALTER REALTY, LLC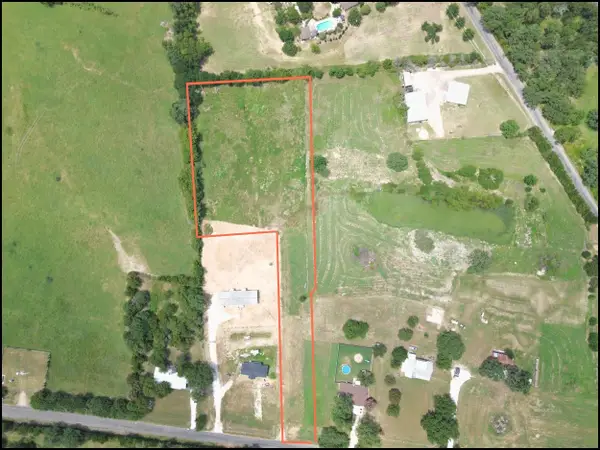 $130,000Active2.48 Acres
$130,000Active2.48 Acres3659 N Katy Road, Elm Mott, TX 76640
MLS# 21006428Listed by: KELLER WILLIAMS REALTY, WACO $58,000Pending1 Acres
$58,000Pending1 AcresLot 2 Tbd Road, Elm Mott, TX 76640
MLS# 21005537Listed by: TEXAS PREMIER REALTY
