807 Williamsburg Drive, Ennis, TX 75119
Local realty services provided by:ERA Courtyard Real Estate
Listed by: leslie majors, jeff baggett972-905-6333
Office: legacy realty group
MLS#:21048729
Source:GDAR
Price summary
- Price:$379,000
- Price per sq. ft.:$183.27
About this home
807 Williamsburg Drive combines timeless curb appeal with a stunning modern refresh on a spacious 0.30-acre corner lot. This thoughtfully updated home offers 3 bedrooms, 2.5 baths, and a flexible layout designed for both style and comfort.
The living room impresses with soaring coffered ceilings, elegant wainscoting, a cozy fireplace, and built-in shelving that frames the space perfectly for gatherings. The kitchen delivers a true wow factor with sleek quartz countertops, modern backsplash, stainless appliances, and abundant cabinetry—open to a bright breakfast nook framed by bay windows.
Retreat to the luxurious primary suite with its spa-inspired bathroom featuring dual vanities, a freestanding soaking tub, and a frameless glass shower with designer tile. Secondary bedrooms are generously sized, offering versatility for family, guests, or a home office.
Outdoors, enjoy a covered patio and a private backyard with room for play, pets, or future entertaining space. Mature trees provide shade and character, while the oversized lot creates endless possibilities.
This Ennis gem blends traditional charm with modern finishes, offering a move-in ready opportunity in a quiet, established neighborhood.
Contact an agent
Home facts
- Year built:1988
- Listing ID #:21048729
- Added:165 day(s) ago
- Updated:February 15, 2026 at 12:41 PM
Rooms and interior
- Bedrooms:3
- Total bathrooms:3
- Full bathrooms:2
- Half bathrooms:1
- Living area:2,068 sq. ft.
Heating and cooling
- Cooling:Central Air, Electric
- Heating:Central, Electric, Fireplaces
Structure and exterior
- Year built:1988
- Building area:2,068 sq. ft.
- Lot area:0.3 Acres
Schools
- High school:Ennis
- Elementary school:Bowie
Finances and disclosures
- Price:$379,000
- Price per sq. ft.:$183.27
- Tax amount:$5,660
New listings near 807 Williamsburg Drive
- New
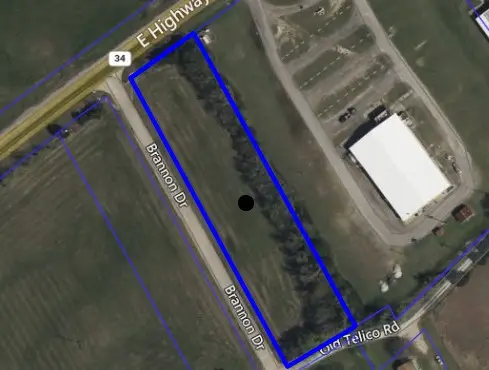 $185,000Active1.61 Acres
$185,000Active1.61 AcresTBD Tx-34, Ennis, TX 75119
MLS# 21175602Listed by: GREAT REAL ESTATE, INC. - New
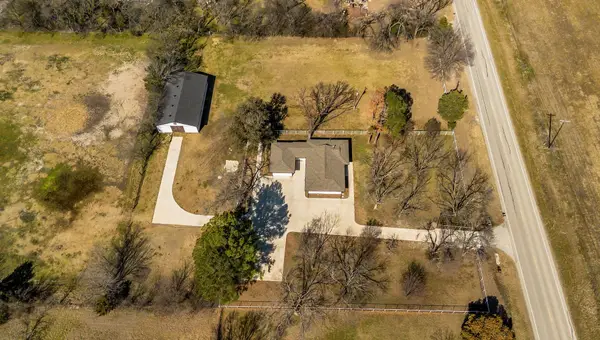 $849,500Active4 beds 4 baths2,350 sq. ft.
$849,500Active4 beds 4 baths2,350 sq. ft.3109 Fm 1183, Ennis, TX 75119
MLS# 21179326Listed by: RAD REALTY GROUP LLC - New
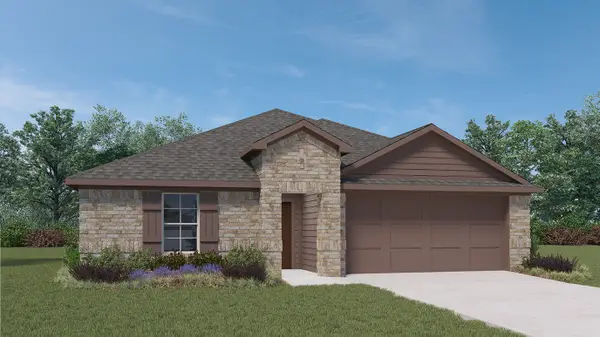 $298,990Active4 beds 2 baths1,864 sq. ft.
$298,990Active4 beds 2 baths1,864 sq. ft.3315 Melissa Road, Ennis, TX 75119
MLS# 21179610Listed by: JEANETTE ANDERSON REAL ESTATE - New
 $279,990Active3 beds 2 baths1,532 sq. ft.
$279,990Active3 beds 2 baths1,532 sq. ft.906 Barton Drive, Ennis, TX 75119
MLS# 21179615Listed by: JEANETTE ANDERSON REAL ESTATE - New
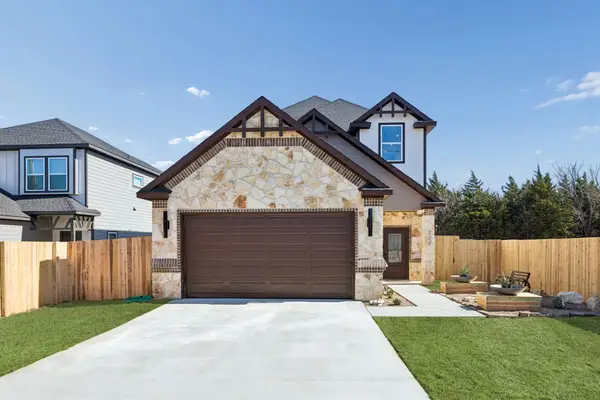 $449,500Active3 beds 3 baths2,212 sq. ft.
$449,500Active3 beds 3 baths2,212 sq. ft.232 Hilltop Drive, Ennis, TX 75119
MLS# 21174964Listed by: TALLEY AND COMPANY, LTD - New
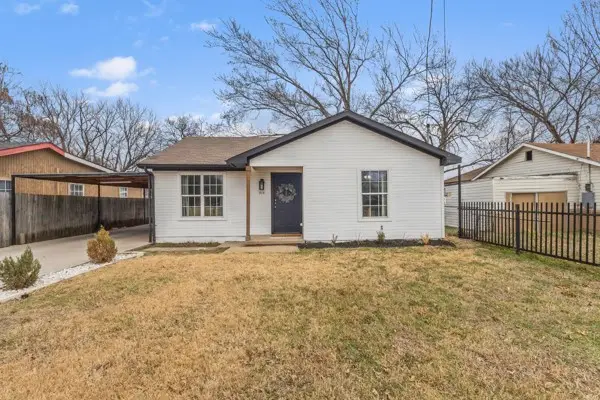 $194,900Active2 beds 2 baths948 sq. ft.
$194,900Active2 beds 2 baths948 sq. ft.914 S Chatfield Street, Ennis, TX 75119
MLS# 21178647Listed by: MONUMENT REALTY - New
 $100,000Active4 beds 3 baths3,050 sq. ft.
$100,000Active4 beds 3 baths3,050 sq. ft.1009 Country Club Road, Ennis, TX 75119
MLS# 21174663Listed by: MYERS JACKSON - New
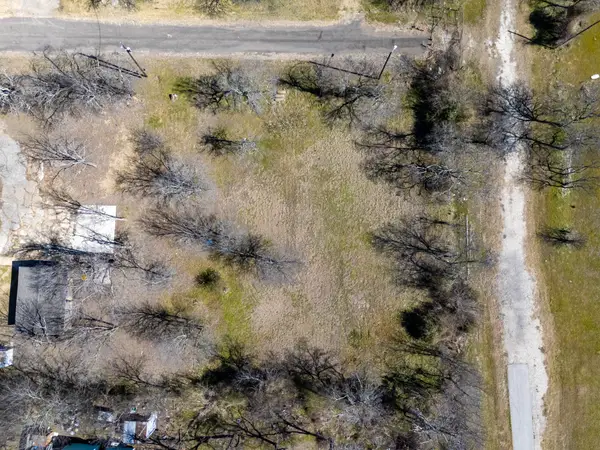 $95,000Active0.52 Acres
$95,000Active0.52 Acres0000 Mckinney Street, Ennis, TX 75119
MLS# 21175742Listed by: DENNIS TUTTLE REAL ESTATE TEAM - New
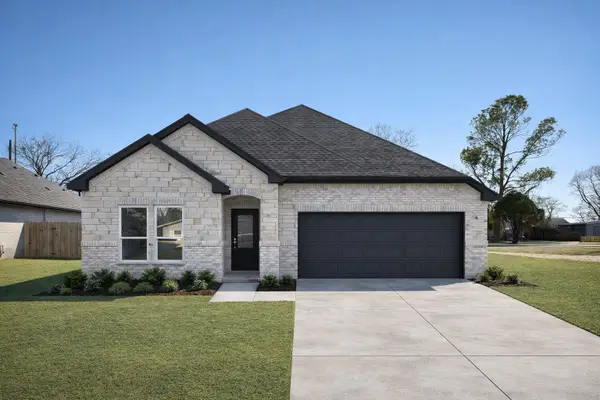 $315,000Active3 beds 2 baths1,838 sq. ft.
$315,000Active3 beds 2 baths1,838 sq. ft.1307 N Breckenridge Street, Ennis, TX 75119
MLS# 21175786Listed by: RENDON REALTY, LLC - New
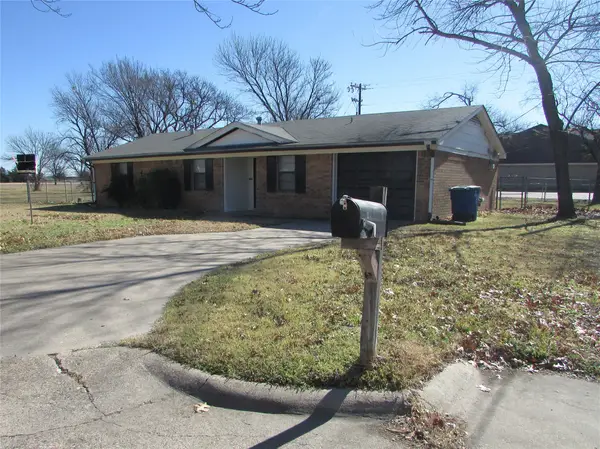 $190,000Active3 beds 2 baths1,136 sq. ft.
$190,000Active3 beds 2 baths1,136 sq. ft.1210 Winkler Street, Ennis, TX 75119
MLS# 21174788Listed by: CITY REAL ESTATE

