1711 Acorn Drive, Euless, TX 76039
Local realty services provided by:ERA Courtyard Real Estate
Listed by: donna lockwood817-783-4605
Office: redfin corporation
MLS#:21108528
Source:GDAR
Price summary
- Price:$439,900
- Price per sq. ft.:$237.4
About this home
Beautifully updated 3-bedroom, 2-bath Euless home with new and stylish updates throughout! Major recent upgrades include a new HVAC and water heater (both 2 years), pool resurfacing and new tile (1.5 years), new pool pump (3 years), and new pool filter (1 year). From the moment you enter, you'll feel the warmth of this inviting home where the living room flows seamlessly into the kitchen and dining area-perfect for everyday living and entertaining. The spacious kitchen is a true highlight, featuring an enormous island with built-in appliances, ample storage and stylish finishes that add both function and flair! The downstairs primary suite offers a peaceful retreat with an ensuite bath, dual sinks, and an expanded custom walk-in closet. Upstairs, you’ll find two large secondary bedrooms and a full bath, providing flexibility for guests, an office, or additional living space. You will appreciate the private backyard oasis, complete with a covered patio, sparkling pool, and mature trees that provide shade and tranquility—perfect for outdoor gatherings or quiet evenings. Conveniently located near parks, shopping, dining, and major commuter routes, this home offers both comfort and convenience in a welcoming community. 3D tour available online! See a full list of updates and highlights in Transaction Desk.
Contact an agent
Home facts
- Year built:1982
- Listing ID #:21108528
- Added:49 day(s) ago
- Updated:January 02, 2026 at 12:46 PM
Rooms and interior
- Bedrooms:3
- Total bathrooms:2
- Full bathrooms:2
- Living area:1,853 sq. ft.
Heating and cooling
- Cooling:Electric
- Heating:Electric
Structure and exterior
- Roof:Composition
- Year built:1982
- Building area:1,853 sq. ft.
- Lot area:0.18 Acres
Schools
- High school:Trinity
- Elementary school:Lakewood
Finances and disclosures
- Price:$439,900
- Price per sq. ft.:$237.4
- Tax amount:$6,931
New listings near 1711 Acorn Drive
- Open Sat, 12 to 3pmNew
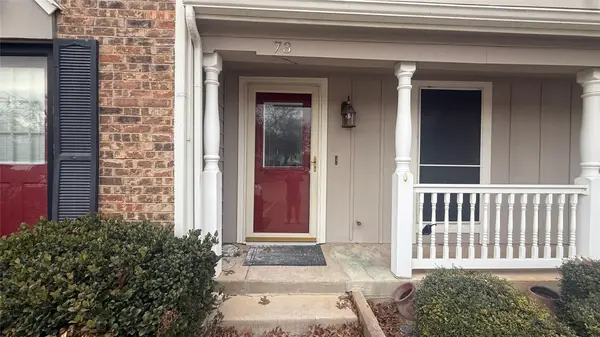 $275,000Active2 beds 2 baths1,200 sq. ft.
$275,000Active2 beds 2 baths1,200 sq. ft.73 Winchester Drive, Euless, TX 76039
MLS# 21142210Listed by: LPT REALTY, LLC - New
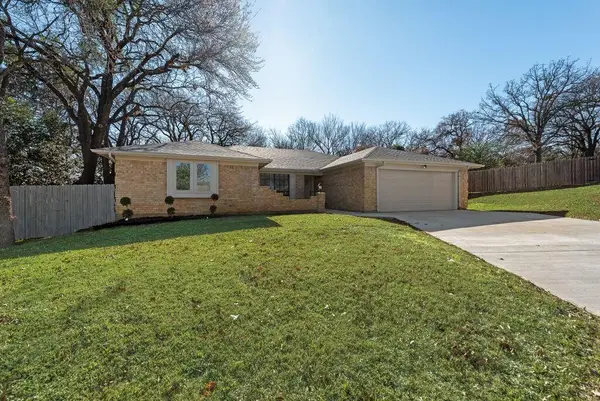 $399,900Active4 beds 2 baths1,985 sq. ft.
$399,900Active4 beds 2 baths1,985 sq. ft.903 Elmwood Court, Euless, TX 76039
MLS# 21141617Listed by: POWER OF GRACE REALTY - New
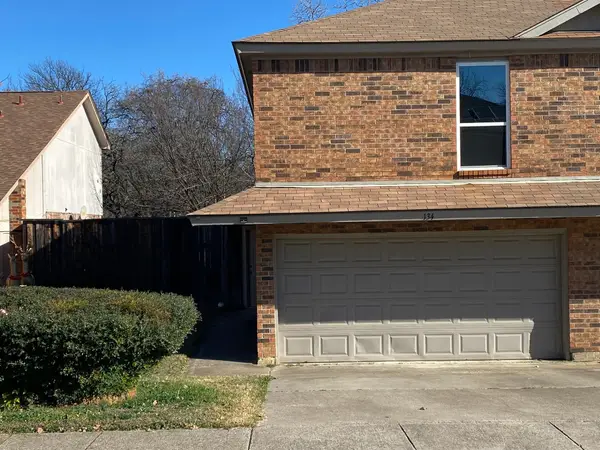 $254,990Active2 beds 2 baths1,366 sq. ft.
$254,990Active2 beds 2 baths1,366 sq. ft.134 Main Place, Euless, TX 76040
MLS# 21138332Listed by: CENTURY 21 MIKE BOWMAN, INC. - New
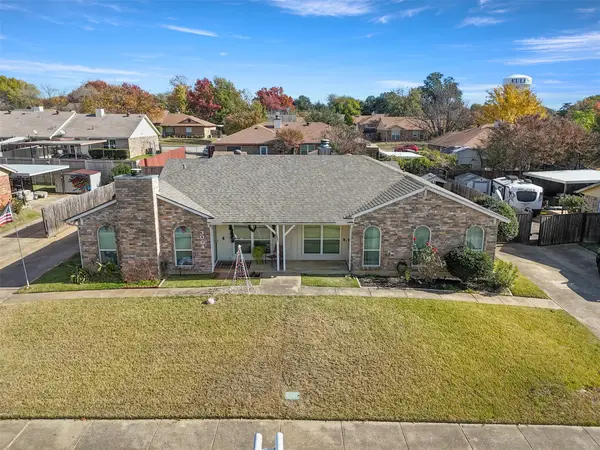 $330,000Active3 beds 2 baths1,305 sq. ft.
$330,000Active3 beds 2 baths1,305 sq. ft.3002 Penny Lane, Euless, TX 76039
MLS# 21130688Listed by: REAL BROKER, LLC - Open Sat, 2 to 4pmNew
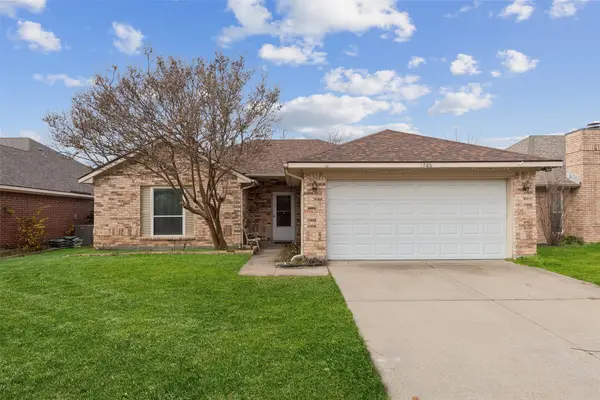 $340,000Active3 beds 2 baths1,461 sq. ft.
$340,000Active3 beds 2 baths1,461 sq. ft.1206 Hanover Drive, Euless, TX 76040
MLS# 21137419Listed by: REDFIN CORPORATION - New
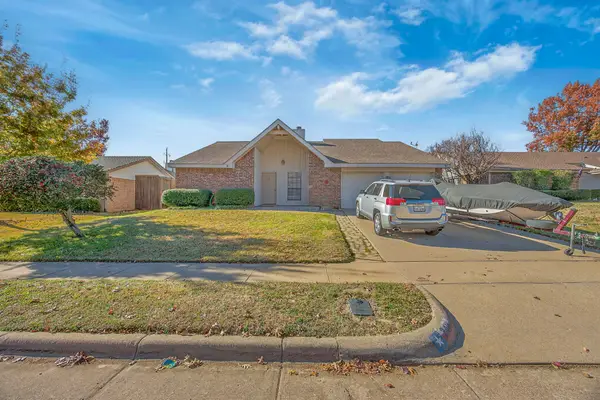 $405,000Active3 beds 2 baths2,108 sq. ft.
$405,000Active3 beds 2 baths2,108 sq. ft.2411 Amber Hill Lane, Euless, TX 76039
MLS# 21136433Listed by: SIGNATURE REAL ESTATE GROUP - New
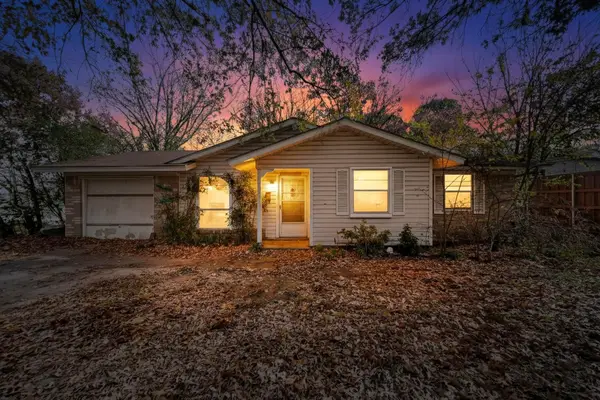 $160,000Active3 beds 2 baths1,132 sq. ft.
$160,000Active3 beds 2 baths1,132 sq. ft.1214 Glenn Drive, Euless, TX 76039
MLS# 21134734Listed by: MODERNEST REALTY LLC 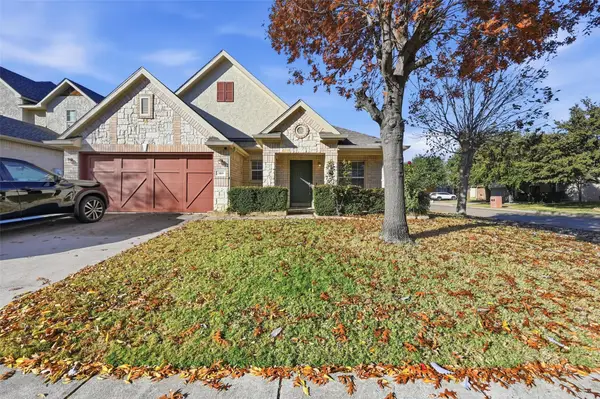 $449,000Active3 beds 3 baths2,080 sq. ft.
$449,000Active3 beds 3 baths2,080 sq. ft.309 Moonlight Drive, Euless, TX 76039
MLS# 21136241Listed by: BEAM REAL ESTATE, LLC $263,000Active2 beds 2 baths976 sq. ft.
$263,000Active2 beds 2 baths976 sq. ft.112 Churchill Lane, Euless, TX 76039
MLS# 21133798Listed by: KELLER WILLIAMS REALTY $525,000Active3 beds 2 baths2,186 sq. ft.
$525,000Active3 beds 2 baths2,186 sq. ft.503 Aurora Drive, Euless, TX 76039
MLS# 21134691Listed by: EXP REALTY, LLC
