206 Edinborough Drive, Euless, TX 76039
Local realty services provided by:ERA Steve Cook & Co, Realtors
Listed by:dawn mccourry512-468-4503
Office:keller williams realty dpr
MLS#:21046072
Source:GDAR
Price summary
- Price:$460,000
- Price per sq. ft.:$219.57
- Monthly HOA dues:$19.17
About this home
Discover your oasis at 206 Edinborough Dr, a 3-bedroom, 2-bath home nestled at the end of a tranquil cul-de-sac in Euless’s desirable Woodlands neighborhood delivering comfort, convenience, and charm. Step inside to an open-concept layout with vaulted ceilings, where the chef’s kitchen—complete with gas range, double ovens, tile flooring, and serving bar—flows into the cozy living room warmed by an inviting fireplace. The large luxurious primary suite pampers with a soaking tub, oversized shower, dual vanities, and a generous walk-in closet. Outside, enjoy a low-maintenance backyard with a built-in sprinkler system, perfect for relaxing or entertaining. The home also includes a 2-car garage with workshop space and a full alarm system. Located just minutes from DFW Airport, major highways, shopping, dining, and a sprawling community park—and zoned to highly desired H-E-B ISD —this home delights with its convenience and community appeal.
Contact an agent
Home facts
- Year built:2004
- Listing ID #:21046072
- Added:3 day(s) ago
- Updated:September 08, 2025 at 05:39 PM
Rooms and interior
- Bedrooms:3
- Total bathrooms:2
- Full bathrooms:2
- Living area:2,095 sq. ft.
Heating and cooling
- Cooling:Central Air
- Heating:Natural Gas
Structure and exterior
- Year built:2004
- Building area:2,095 sq. ft.
- Lot area:0.13 Acres
Schools
- High school:Trinity
- Elementary school:Lakewood
Finances and disclosures
- Price:$460,000
- Price per sq. ft.:$219.57
- Tax amount:$8,211
New listings near 206 Edinborough Drive
- New
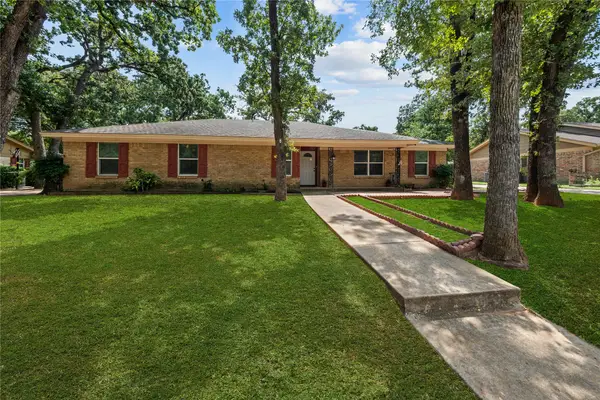 $350,000Active3 beds 3 baths2,041 sq. ft.
$350,000Active3 beds 3 baths2,041 sq. ft.205 W Ash Lane, Euless, TX 76039
MLS# 21052489Listed by: RE/MAX TRINITY - New
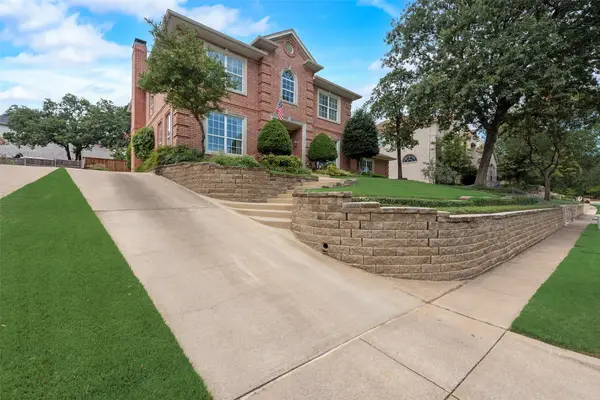 $749,900Active4 beds 4 baths3,664 sq. ft.
$749,900Active4 beds 4 baths3,664 sq. ft.801 Bent Tree Drive, Euless, TX 76039
MLS# 21049873Listed by: THE ROBINSON TEAM - New
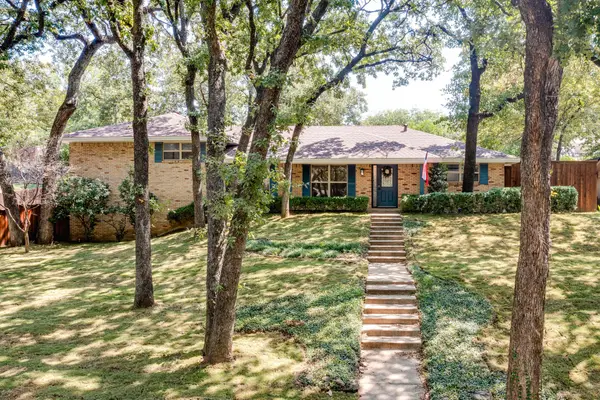 $535,000Active4 beds 3 baths2,539 sq. ft.
$535,000Active4 beds 3 baths2,539 sq. ft.1405 Cliffwood Road, Euless, TX 76040
MLS# 21044197Listed by: REAL ESTATE REFORMATION - New
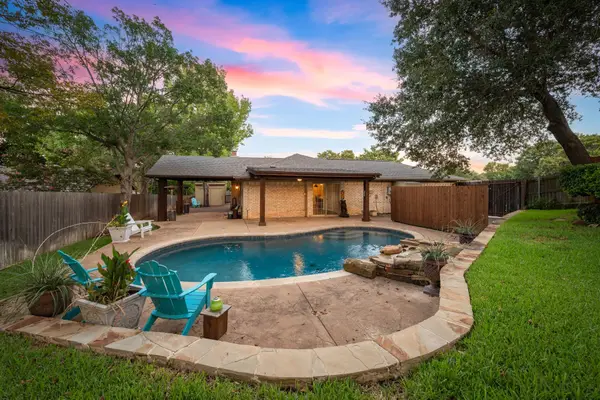 $450,000Active4 beds 2 baths1,805 sq. ft.
$450,000Active4 beds 2 baths1,805 sq. ft.902 Elmwood Court, Euless, TX 76039
MLS# 21016112Listed by: THE WALL TEAM REALTY ASSOC - New
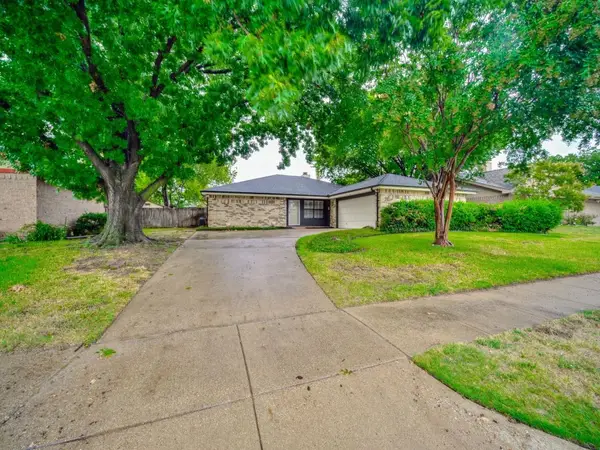 $410,000Active4 beds 2 baths2,150 sq. ft.
$410,000Active4 beds 2 baths2,150 sq. ft.307 Springridge Lane, Euless, TX 76039
MLS# 21049566Listed by: LISTING RESULTS, LLC - New
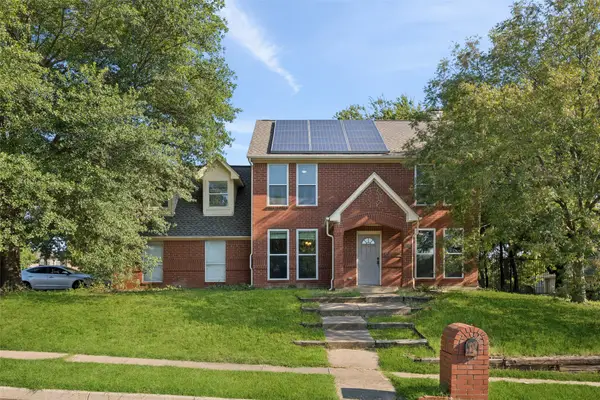 $420,000Active4 beds 3 baths1,990 sq. ft.
$420,000Active4 beds 3 baths1,990 sq. ft.2150 Eva Lane, Euless, TX 76040
MLS# 21041416Listed by: REDFIN CORPORATION - New
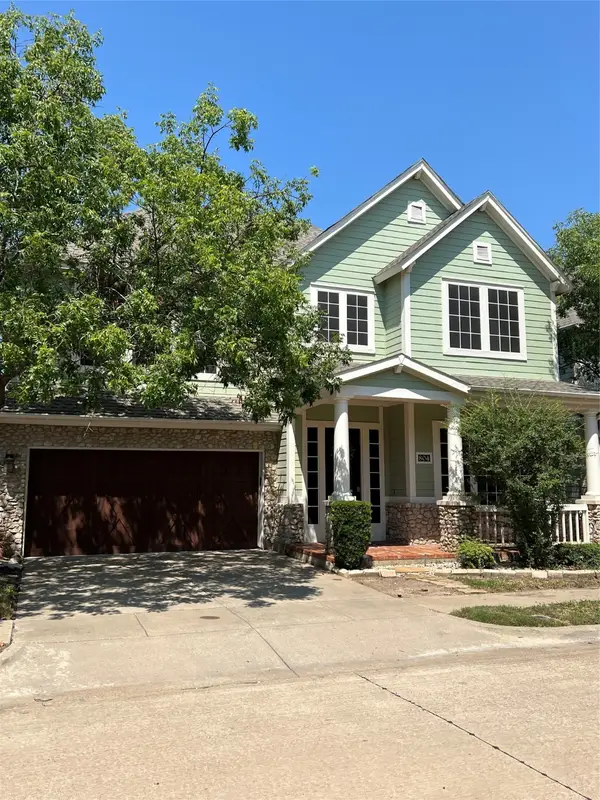 $620,000Active4 beds 4 baths2,638 sq. ft.
$620,000Active4 beds 4 baths2,638 sq. ft.804 Moose Hollow Lane, Euless, TX 76039
MLS# 21047853Listed by: ENCORE FINE PROPERTIES - New
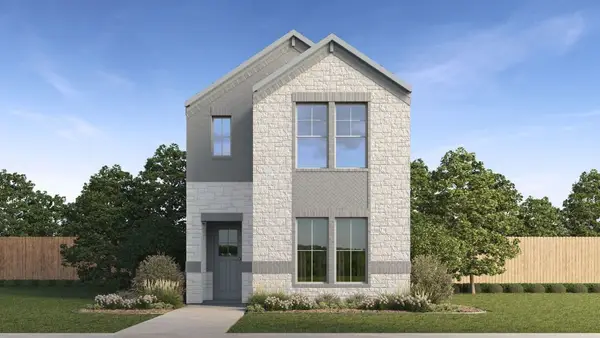 $459,990Active3 beds 3 baths2,004 sq. ft.
$459,990Active3 beds 3 baths2,004 sq. ft.1014 Snapdragon Dr., Euless, TX 76039
MLS# 21048191Listed by: KELLER WILLIAMS REALTY LONE ST - New
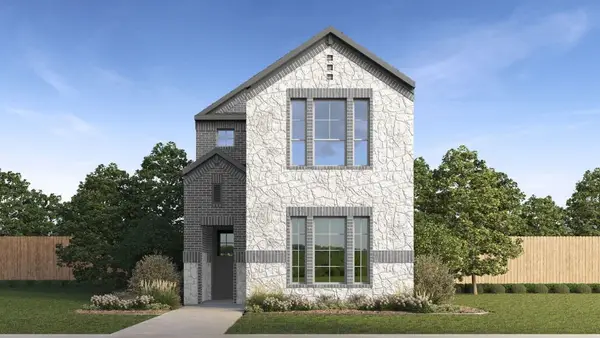 $429,990Active3 beds 3 baths1,716 sq. ft.
$429,990Active3 beds 3 baths1,716 sq. ft.1016 Snapdragon Dr., Euless, TX 76039
MLS# 21048202Listed by: KELLER WILLIAMS REALTY LONE ST
