2906 Roxboro Road, Euless, TX 76039
Local realty services provided by:ERA Courtyard Real Estate
Listed by: sanford finkelstein, cindy bailey817-709-5526
Office: fort worth property group
MLS#:21104226
Source:GDAR
Price summary
- Price:$310,000
- Price per sq. ft.:$263.61
About this home
REDUCED PRICE! Beautifully updated single-story brick duplex offering effortless living in a prime location! Nestled in a quiet, well-kept neighborhood close to schools, shopping, and dining, this 3-bedroom, 2-bath home blends modern comfort with timeless charm. Step inside to an inviting open floor plan filled with natural light and durable luxury vinyl plank flooring throughout. The spacious living room features a striking stone wood-burning fireplace, recessed lighting, and stylish updated fixtures—creating the perfect setting for relaxing or entertaining. The modern kitchen will delight any home chef with its quartz countertops, sleek updated range, abundant cabinetry, and convenient layout that flows seamlessly into the casual dining area. The private primary suite offers a serene retreat with a large walk-in shower, elegant finishes, and generous closet space. Two additional bedrooms and a full guest bath provide versatility for family, guests, or a home office. Step out back to enjoy your expansive private patio—ideal for outdoor dining and gatherings. A full wooden fence adds privacy, and rear alley access leads to covered parking plus additional parking space. Stylish, move-in ready, and thoughtfully updated—this home is the perfect combination of comfort and convenience. Don’t wait to see it—schedule your showing today!
Contact an agent
Home facts
- Year built:1985
- Listing ID #:21104226
- Added:94 day(s) ago
- Updated:February 15, 2026 at 12:41 PM
Rooms and interior
- Bedrooms:3
- Total bathrooms:2
- Full bathrooms:2
- Living area:1,176 sq. ft.
Heating and cooling
- Cooling:Ceiling Fans, Central Air, Electric
- Heating:Central, Electric
Structure and exterior
- Roof:Composition
- Year built:1985
- Building area:1,176 sq. ft.
- Lot area:0.09 Acres
Schools
- High school:Colleyville Heritage
- Middle school:Heritage
- Elementary school:Grapevine
Finances and disclosures
- Price:$310,000
- Price per sq. ft.:$263.61
- Tax amount:$5,112
New listings near 2906 Roxboro Road
- New
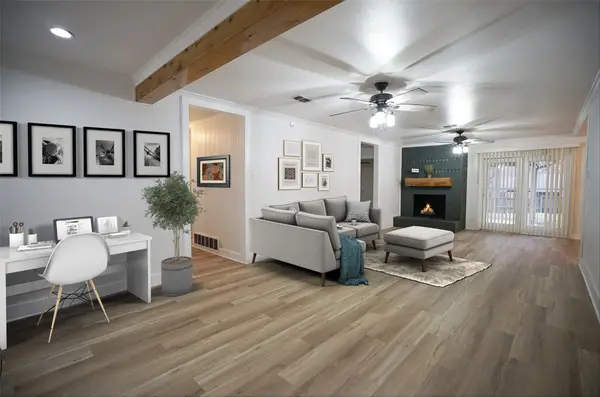 $319,900Active3 beds 2 baths1,612 sq. ft.
$319,900Active3 beds 2 baths1,612 sq. ft.1802 Windlea Drive, Euless, TX 76040
MLS# 21176815Listed by: CLICKPICKANDMOVE, LLC - New
 $414,990Active3 beds 3 baths1,716 sq. ft.
$414,990Active3 beds 3 baths1,716 sq. ft.1028 Pilot Hill Drive, Euless, TX 76039
MLS# 21180185Listed by: KELLER WILLIAMS REALTY LONE ST - New
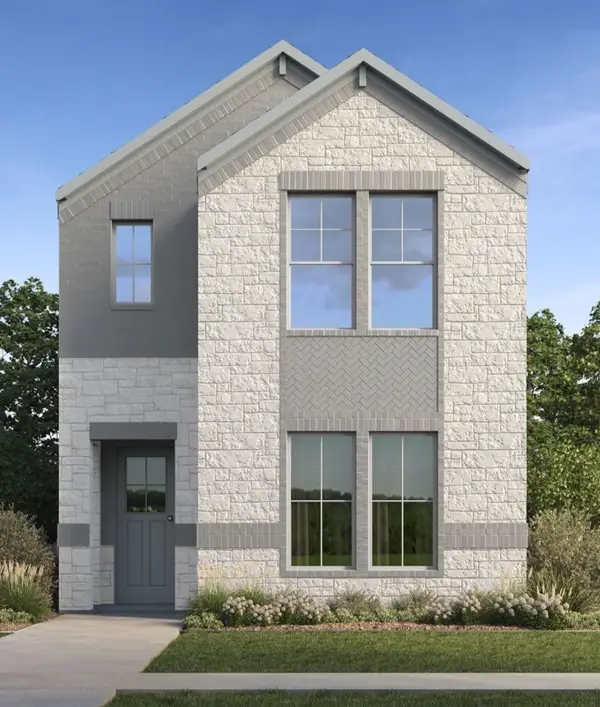 $442,990Active4 beds 3 baths1,924 sq. ft.
$442,990Active4 beds 3 baths1,924 sq. ft.970 Pilot Hill Drive, Euless, TX 76039
MLS# 21180187Listed by: KELLER WILLIAMS REALTY LONE ST - New
 $472,240Active4 beds 4 baths2,542 sq. ft.
$472,240Active4 beds 4 baths2,542 sq. ft.1011 Snapdragon Dr., Euless, TX 76039
MLS# 21180180Listed by: KELLER WILLIAMS REALTY LONE ST - New
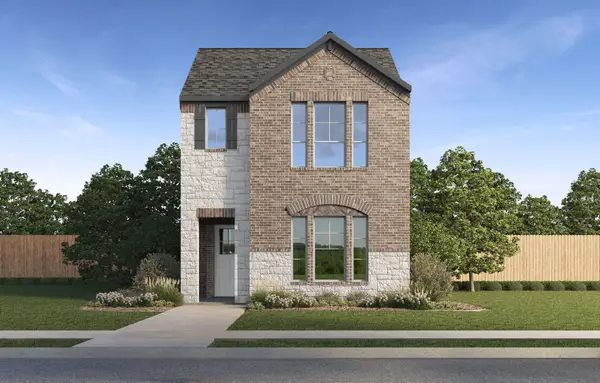 $447,990Active3 beds 3 baths2,004 sq. ft.
$447,990Active3 beds 3 baths2,004 sq. ft.958 Pilot Hill Drive, Euless, TX 76039
MLS# 21180184Listed by: KELLER WILLIAMS REALTY LONE ST - New
 $460,000Active4 beds 4 baths3,278 sq. ft.
$460,000Active4 beds 4 baths3,278 sq. ft.4106 Hollow Oak Drive, Euless, TX 76040
MLS# 21156011Listed by: CENTURY 21 MIKE BOWMAN, INC. - New
 $825,000Active5 beds 4 baths4,199 sq. ft.
$825,000Active5 beds 4 baths4,199 sq. ft.1010 Lost Valley Drive, Euless, TX 76039
MLS# 21179609Listed by: COMPETITIVE EDGE REALTY LLC - Open Sun, 3 to 5pmNew
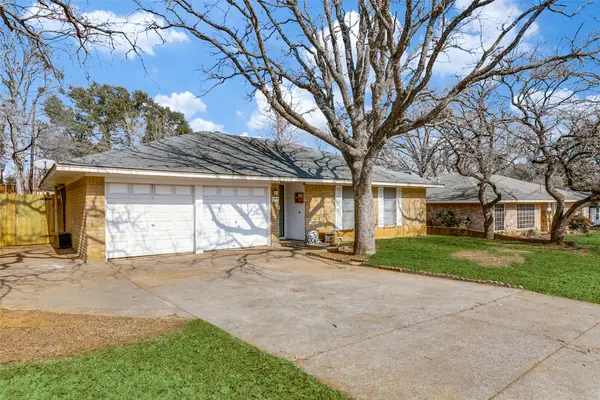 $308,000Active3 beds 2 baths1,670 sq. ft.
$308,000Active3 beds 2 baths1,670 sq. ft.1904 Windlea Drive, Euless, TX 76040
MLS# 21177430Listed by: COLDWELL BANKER REALTY - New
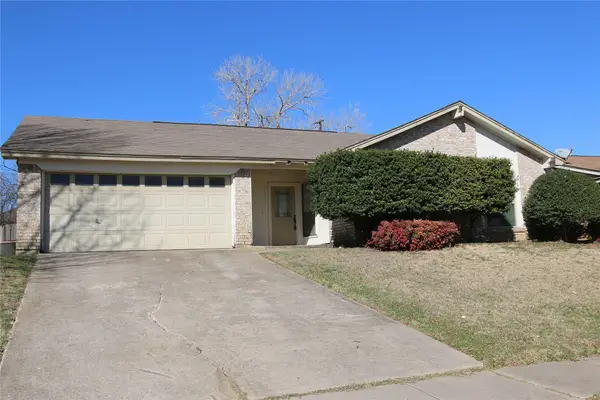 $235,000Active3 beds 2 baths1,412 sq. ft.
$235,000Active3 beds 2 baths1,412 sq. ft.902 Rockwall Drive, Euless, TX 76039
MLS# 21178182Listed by: REALTY INTERNATIONAL LLC - New
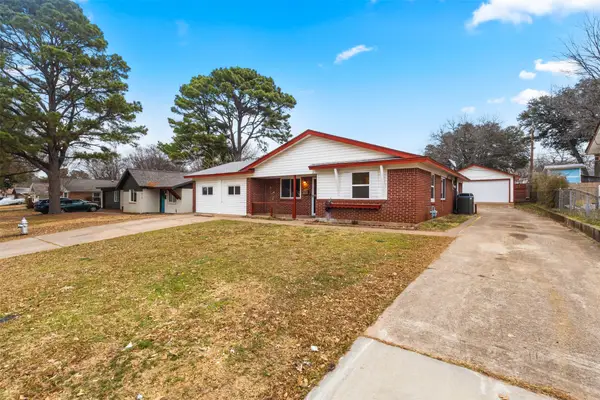 $290,000Active3 beds 2 baths1,899 sq. ft.
$290,000Active3 beds 2 baths1,899 sq. ft.501 Franklin Drive, Euless, TX 76040
MLS# 21175474Listed by: KELLER WILLIAMS REALTY DPR

