3536 Treetop Drive, Euless, TX 76040
Local realty services provided by:ERA Myers & Myers Realty

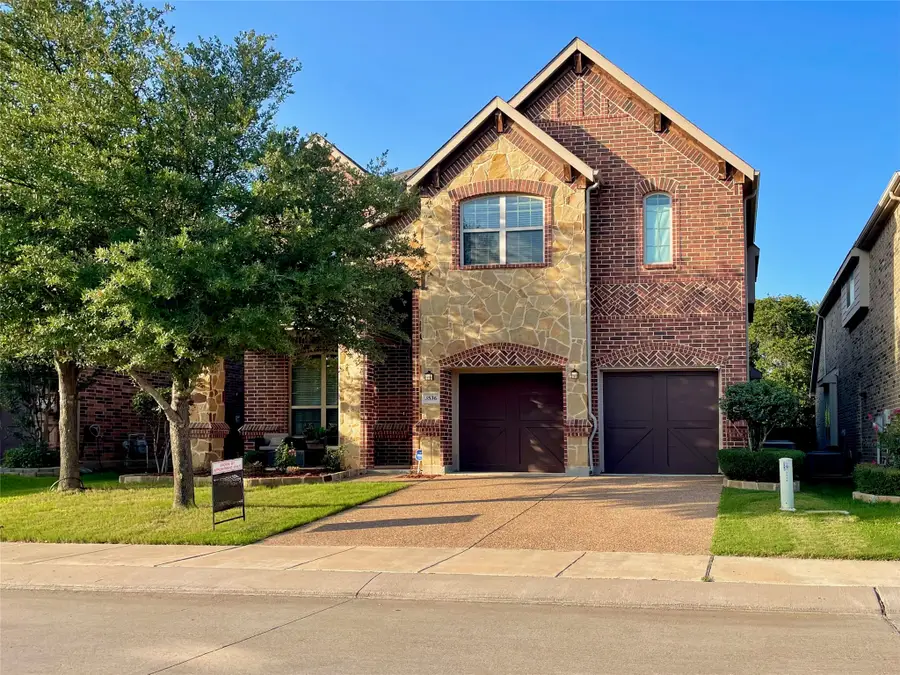

Listed by:scott hollis360-701-9682
Office:compass re texas , llc.
MLS#:20952329
Source:GDAR
Price summary
- Price:$579,999
- Price per sq. ft.:$167
- Monthly HOA dues:$106.67
About this home
Nestled in the Texas Starr gated community, backs up to ball parks and golf course. Minutes from AA HQ, Bell Helicopter, DFW Airport, and easy access to Dallas or Ft Worth! Stunning home offers a wooded backyard view and an elegant open-concept design perfect for modern living. Step inside to be treated by soaring ceilings and a light-filled Great Room, ideal for entertaining or relaxing in style. The gourmet kitchen is the heart of the home, featuring premium appliances, ample counter space, and a stylish island—perfect for hosting and everyday living. Note, the size of the dining room, large enough for gatherings. The spacious first-floor Master Suite offers a private retreat with spa-like amenities, while another conveniently located secondary bedroom on the first floor provides flexibility for guests, a home office, or multigenerational living. Mail delivered by Euless, city taxes paid to Fort Worth! Upstairs, you'll find a versatile media area complete with a wet bar, mini-fridge, and microwave space—your own personal entertainment hub! AND an additional living area perfect for oversized sectionals and lounging. The 3 additional generously sized bedrooms provide comfort and privacy, making this home a true sanctuary. With luxury finishes, thoughtful design, and an unbeatable location, this home has everything you've been searching for. Don't miss your chance to experience the best of upscale living in The Sanctuary! The current owners found the 5 bedrooms, 4 baths, 2 living areas and large kitchen perfect for their multigenerational family. New carpet upstairs in March 2025. Motivated Sellers.
Contact an agent
Home facts
- Year built:2013
- Listing Id #:20952329
- Added:151 day(s) ago
- Updated:August 09, 2025 at 11:40 AM
Rooms and interior
- Bedrooms:5
- Total bathrooms:4
- Full bathrooms:4
- Living area:3,473 sq. ft.
Heating and cooling
- Cooling:Ceiling Fans, Central Air, Electric
- Heating:Central, Fireplaces, Heat Pump, Natural Gas
Structure and exterior
- Roof:Composition
- Year built:2013
- Building area:3,473 sq. ft.
- Lot area:0.12 Acres
Schools
- High school:Trinity
- Elementary school:Wilshire
Finances and disclosures
- Price:$579,999
- Price per sq. ft.:$167
- Tax amount:$11,389
New listings near 3536 Treetop Drive
- New
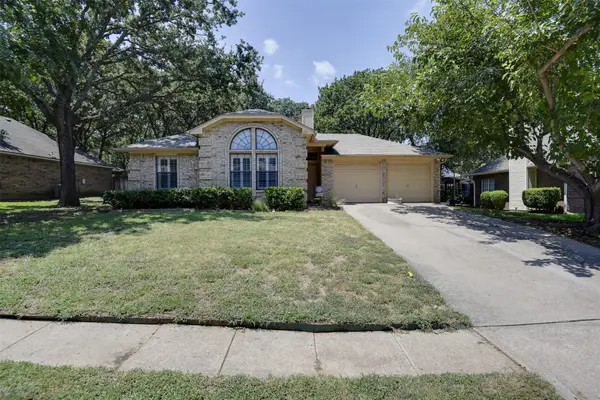 $330,000Active3 beds 2 baths1,275 sq. ft.
$330,000Active3 beds 2 baths1,275 sq. ft.1605 Woodpath Drive, Euless, TX 76039
MLS# 21035078Listed by: CENTURY 21 JUDGE FITE CO. - New
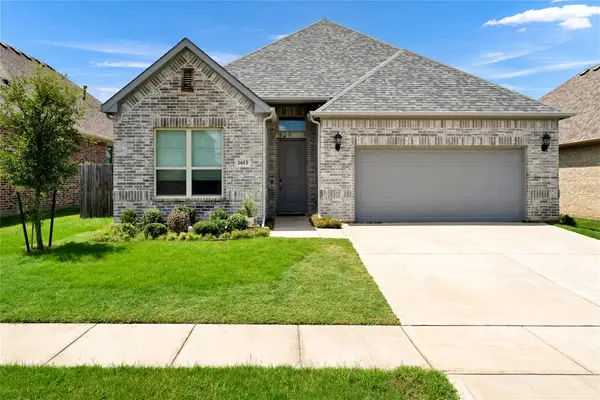 $539,000Active4 beds 3 baths2,040 sq. ft.
$539,000Active4 beds 3 baths2,040 sq. ft.1613 Hope Drive, Euless, TX 76039
MLS# 21035445Listed by: VISALAND REALTY - New
 $615,000Active5 beds 3 baths3,127 sq. ft.
$615,000Active5 beds 3 baths3,127 sq. ft.211 Nutmeg Lane, Euless, TX 76039
MLS# 21035013Listed by: EXP REALTY LLC - New
 $329,900Active3 beds 2 baths1,329 sq. ft.
$329,900Active3 beds 2 baths1,329 sq. ft.704 Vine Street, Euless, TX 76040
MLS# 21034598Listed by: BEAM REAL ESTATE, LLC - New
 $334,900Active3 beds 2 baths1,346 sq. ft.
$334,900Active3 beds 2 baths1,346 sq. ft.404 E Alexander Lane, Euless, TX 76040
MLS# 21034556Listed by: COLDWELL BANKER APEX, REALTORS - New
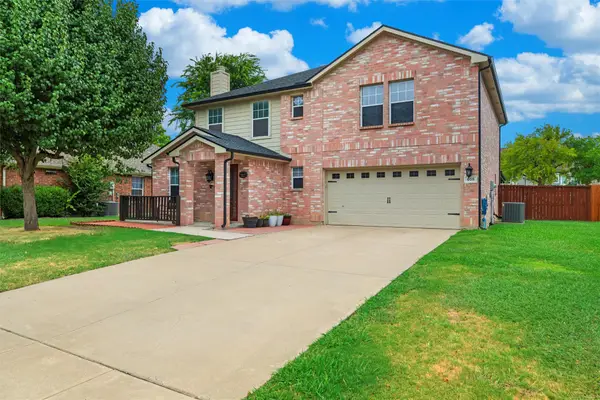 $449,000Active3 beds 3 baths2,325 sq. ft.
$449,000Active3 beds 3 baths2,325 sq. ft.605 Erica Lane, Euless, TX 76039
MLS# 21033489Listed by: JPAR ARLINGTON - New
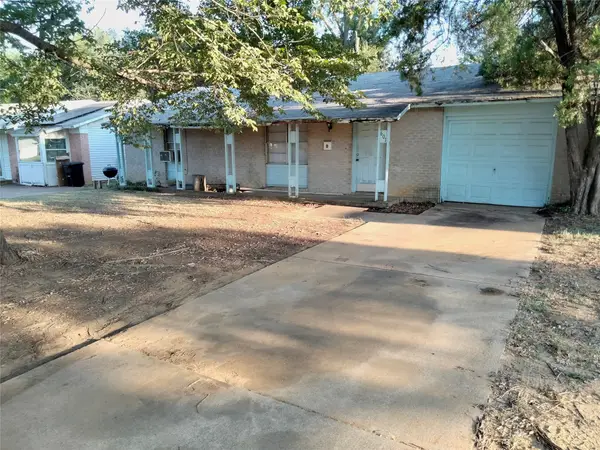 $105,000Active3 beds 1 baths1,070 sq. ft.
$105,000Active3 beds 1 baths1,070 sq. ft.601 Crane Drive, Euless, TX 76039
MLS# 21033150Listed by: FATHOM REALTY, LLC - New
 $450,000Active4 beds 3 baths2,120 sq. ft.
$450,000Active4 beds 3 baths2,120 sq. ft.112 Hollywood Boulevard, Euless, TX 76040
MLS# 21030848Listed by: MARK SPAIN REAL ESTATE - New
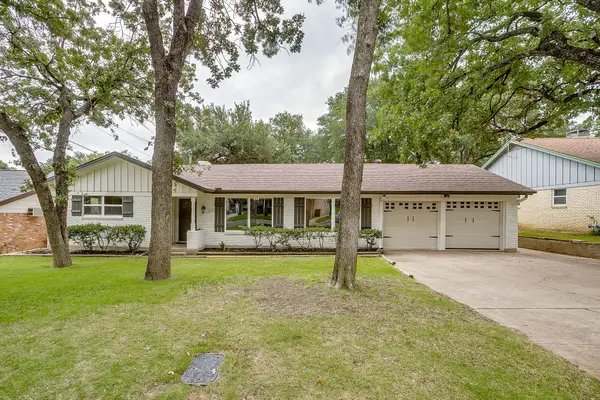 $479,900Active4 beds 3 baths2,419 sq. ft.
$479,900Active4 beds 3 baths2,419 sq. ft.1909 Windlea Drive, Euless, TX 76040
MLS# 21031185Listed by: THE ASHTON AGENCY - New
 $575,575Active3 beds 4 baths2,822 sq. ft.
$575,575Active3 beds 4 baths2,822 sq. ft.1005 Boyd Lane, Euless, TX 76040
MLS# 21030053Listed by: MY CASTLE REALTY
