5345 FM 1131, Evadale, TX 77615
Local realty services provided by:American Real Estate ERA Powered

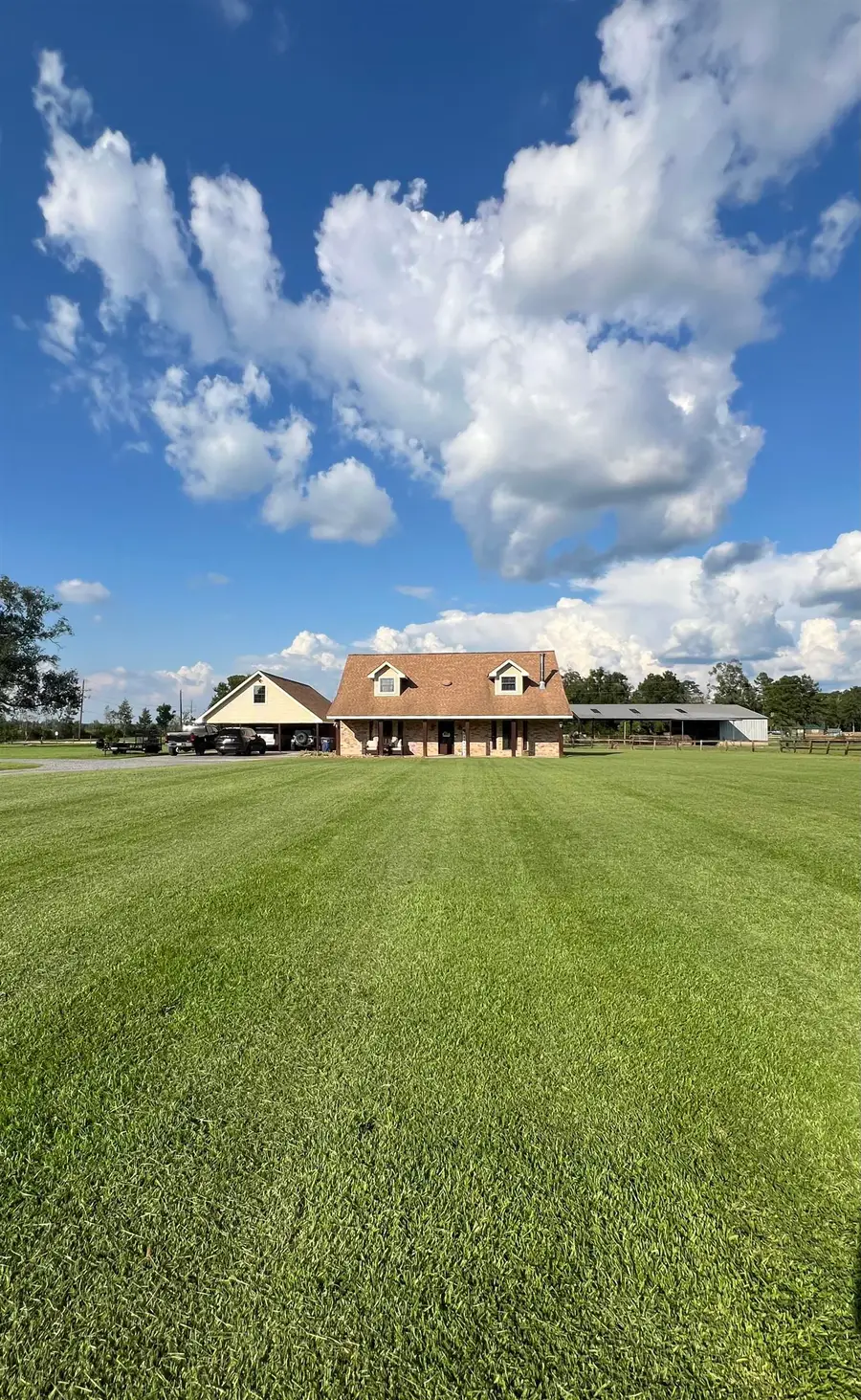
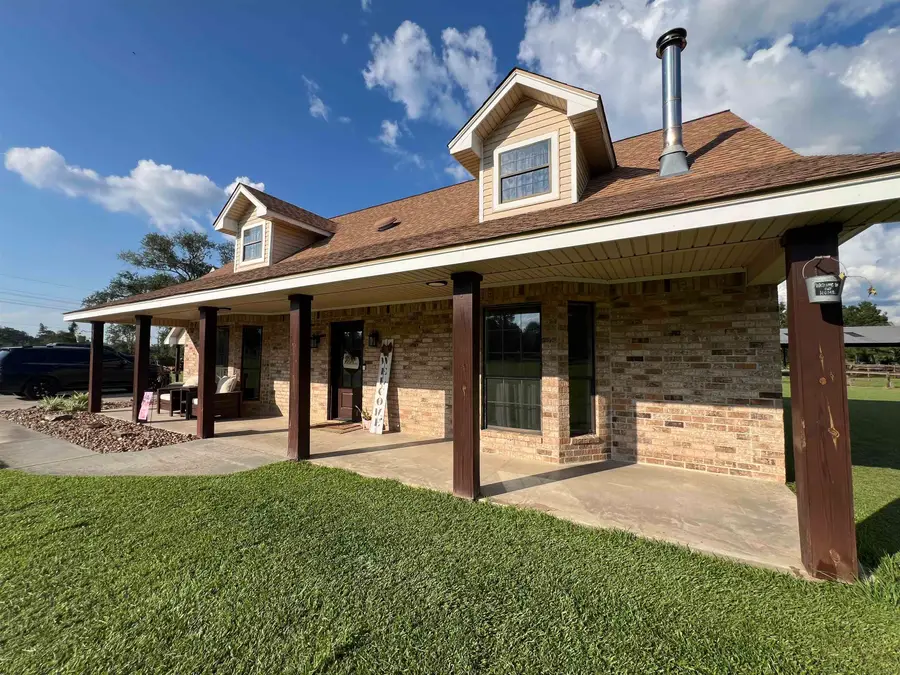
5345 FM 1131,Evadale, TX 77615
$319,000
- 3 Beds
- 3 Baths
- 1,998 sq. ft.
- Single family
- Pending
Listed by:holly petrie
Office:re/max pro -- 535946
MLS#:260594
Source:TX_BBOR
Price summary
- Price:$319,000
- Price per sq. ft.:$159.66
About this home
Welcome to the country in Evadale, TX located conveniently between North Vidor, Buna and Silsbee. This immaculately maintained and updated home is situated on over 2 acres at the corner of FM 1131 and Thomas Rd and has NEVER FLOODED! Plenty of parking for guests and entertaining, detached garage with 3 bay carport has workshop, downstairs bath and upstairs makes a great storage room and could be easily converted in the future to a gameroom or guest retreat. Main home has covered front and back porches, living area with corner woodburning stove which heats up the whole house on those cold winter nights per seller. Kitchen remodel just completed with granite counters and subway tile backsplash, and also includes large pantry and breakfast bar. Dining area has room for a big table, hutch and perfect area for a coffee bar. Spacious bedrooms, new fixtures, barn doors, new counters and cabinets in upstairs bathroom, interior laundry room, generator or RV plug, and much more!
Contact an agent
Home facts
- Listing Id #:260594
- Added:6 day(s) ago
- Updated:August 14, 2025 at 05:56 PM
Rooms and interior
- Bedrooms:3
- Total bathrooms:3
- Full bathrooms:2
- Half bathrooms:1
- Living area:1,998 sq. ft.
Heating and cooling
- Cooling:Central Electric
- Heating:Central Electric
Structure and exterior
- Roof:Arch. Comp. Shingle
- Building area:1,998 sq. ft.
- Lot area:2.07 Acres
Utilities
- Water:Water Well
- Sewer:Septic System
Finances and disclosures
- Price:$319,000
- Price per sq. ft.:$159.66
New listings near 5345 FM 1131
 $130,000Active3 beds 1 baths928 sq. ft.
$130,000Active3 beds 1 baths928 sq. ft.197 CR 849, Evadale, TX 77615
MLS# 260462Listed by: TRIANGLE REAL ESTATE, LLC -- 573464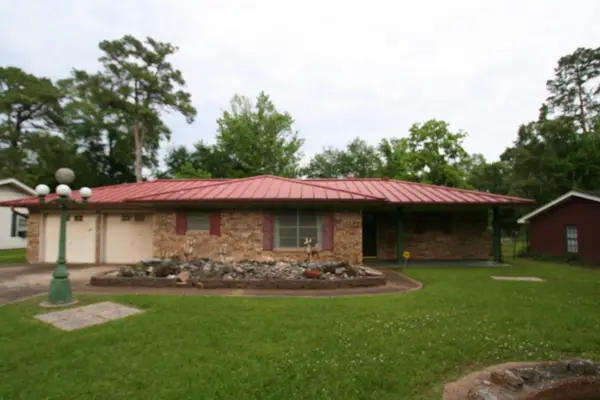 $199,000Active3 beds 2 baths1,722 sq. ft.
$199,000Active3 beds 2 baths1,722 sq. ft.331 County Road 857, Evadale, TX 77612
MLS# 19784590Listed by: SOUTHEAST TEXAS 1ST REALTY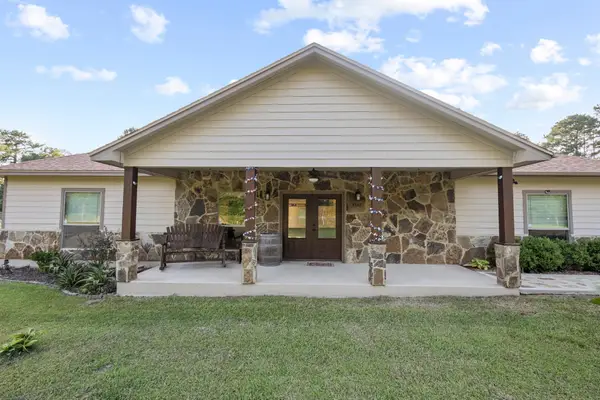 $329,900Active3 beds 2 baths1,970 sq. ft.
$329,900Active3 beds 2 baths1,970 sq. ft.155 County Road 876, Evadale, TX 77615
MLS# 54469004Listed by: PROPERTY PROS REAL ESTATE & CO $83,888Active0 Acres
$83,888Active0 AcresTBD FM 105, Evadale, TX 77615
MLS# 259516Listed by: JOURNEY REALTY -- 9015436 $65,000Pending0 Acres
$65,000Pending0 Acres341 Private Road 8375, Evadale, TX 77615
MLS# 82794376Listed by: RE/MAX PRO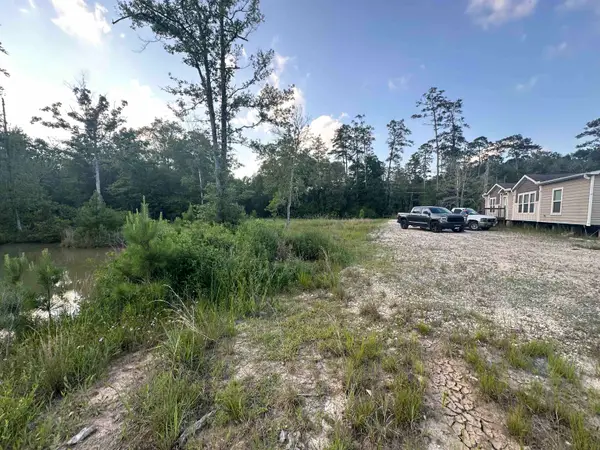 $350,000Pending3 beds 2 baths1,568 sq. ft.
$350,000Pending3 beds 2 baths1,568 sq. ft.TBD FM- 105, Buna, TX 77612
MLS# 259322Listed by: EXP REALTY, LLC -- 603392 $395,000Active100 Acres
$395,000Active100 AcresTBD Thomas Rd, Evadale, TX 77612
MLS# 5105162Listed by: UC 1836 REALTY AND AUCTION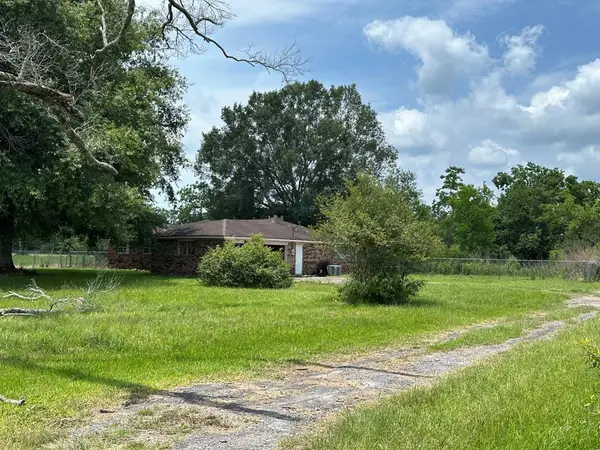 $125,000Active3 beds 2 baths1,639 sq. ft.
$125,000Active3 beds 2 baths1,639 sq. ft.546 CR 882 Cr 889, Evadale, TX 77615
MLS# 5105120Listed by: RIVER REALTY $125,000Active3 beds 2 baths1,639 sq. ft.
$125,000Active3 beds 2 baths1,639 sq. ft.546 County Road 882, Evadale, TX 77615
MLS# 258764Listed by: RIVER REALTY -- 9007416
