29003 Pfeiffers Gate, Fair Oaks Ranch, TX 78015
Local realty services provided by:ERA EXPERTS
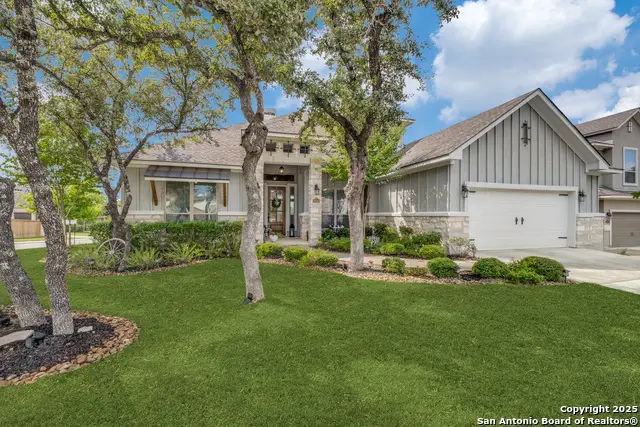
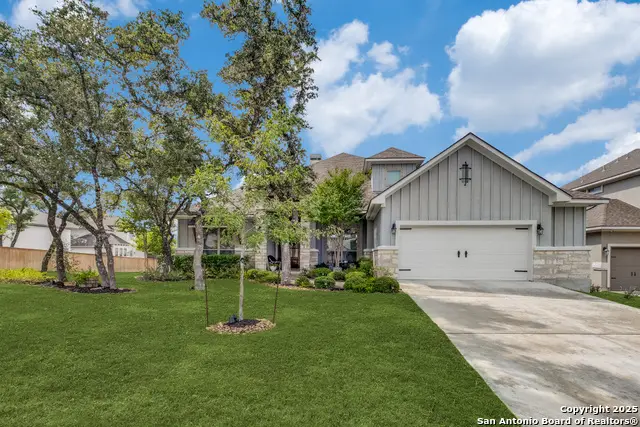

29003 Pfeiffers Gate,Fair Oaks Ranch, TX 78015
$742,900
- 4 Beds
- 4 Baths
- 3,230 sq. ft.
- Single family
- Active
Listed by:leslie brown(210) 845-4484, lbrown@phyllisbrowning.com
Office:phyllis browning company
MLS#:1890484
Source:SABOR
Price summary
- Price:$742,900
- Price per sq. ft.:$230
- Monthly HOA dues:$53.33
About this home
Immaculate home custom built for owners by Whitestone; home offers many upgrades such as: upgraded flooring, counters, light fixtures and interior details. A covered front porch and gracious, open entry are sure to greet visitors. The open floorplan was built for gatherings and entertaining. The Kitchen has abundant counters and cabinetry with the double islands, gas cooktop, upgraded appliances and space & electrical for an undercounter beverage center. The Open Living, Dining, Kitchen and Breakfast makes the perfect combination for entertaining and family gatherings. A mudroom w/drop zone and access to laundry room and pantry make bringing groceries home a breeze. There is a split bedroom arrangement with 2 bedrooms sharing a bath w/double sinks & private shower/toilet area. One Guest Suite is currently serving as an office but offers a large closet and access to full bath. The expanded 2.5 Car garage offers many storage options (extra-long,too!). Front Gate is situated at the front of Fair Oaks Ranch for accessibility to the Country Club (w/paid membership) and parks. Easy access to IH 10, Downtown Boerne and San Antonio!
Contact an agent
Home facts
- Year built:2019
- Listing Id #:1890484
- Added:14 day(s) ago
- Updated:August 21, 2025 at 01:42 PM
Rooms and interior
- Bedrooms:4
- Total bathrooms:4
- Full bathrooms:3
- Half bathrooms:1
- Living area:3,230 sq. ft.
Heating and cooling
- Cooling:One Central
- Heating:Central, Natural Gas, Zoned
Structure and exterior
- Roof:Heavy Composition
- Year built:2019
- Building area:3,230 sq. ft.
- Lot area:0.21 Acres
Schools
- High school:Champion
- Middle school:Boerne Middle S
- Elementary school:Van Raub
Utilities
- Water:Water System
- Sewer:Sewer System
Finances and disclosures
- Price:$742,900
- Price per sq. ft.:$230
- Tax amount:$12,739 (2024)
New listings near 29003 Pfeiffers Gate
- Open Sat, 1 to 3pmNew
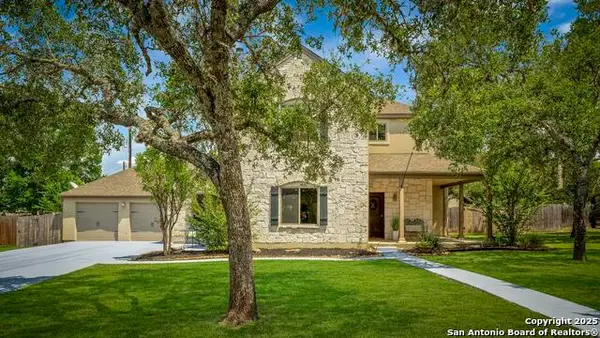 $575,000Active4 beds 3 baths2,582 sq. ft.
$575,000Active4 beds 3 baths2,582 sq. ft.29756 Cojak Circle, Fair Oaks Ranch, TX 78015
MLS# 1894063Listed by: SAN ANTONIO PORTFOLIO KW RE - New
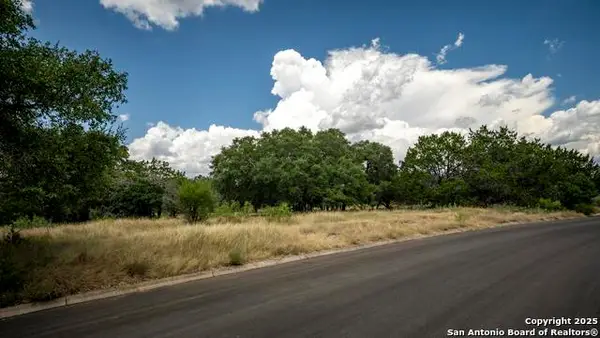 $435,000Active1.84 Acres
$435,000Active1.84 Acres30661 Wild Fire Dr, Fair Oaks Ranch, TX 78015
MLS# 1892952Listed by: SAN ANTONIO PORTFOLIO KW RE - New
 $565,000Active3 beds 3 baths1,928 sq. ft.
$565,000Active3 beds 3 baths1,928 sq. ft.9025 Fair Oaks Parkway, Boerne, TX 78015
MLS# 1892931Listed by: KELLER WILLIAMS LEGACY - New
 $799,000Active4 beds 4 baths3,087 sq. ft.
$799,000Active4 beds 4 baths3,087 sq. ft.30210 Setterfeld, Fair Oaks Ranch, TX 78015
MLS# 1892472Listed by: COLDWELL BANKER D'ANN HARPER - New
 $792,900Active5 beds 5 baths3,553 sq. ft.
$792,900Active5 beds 5 baths3,553 sq. ft.31241 Fallow Way, Bulverde, TX 78163
MLS# 1892327Listed by: PERRY HOMES REALTY, LLC 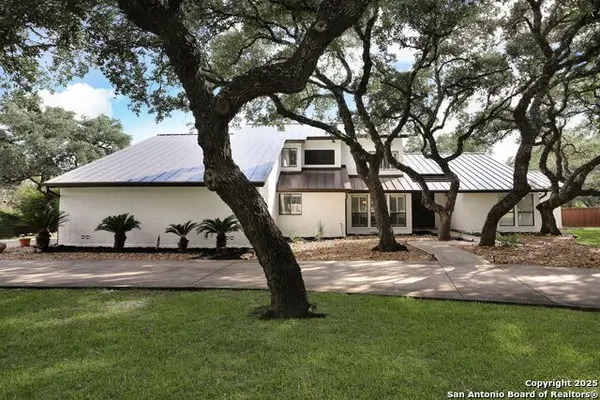 $1,349,900Active5 beds 4 baths3,297 sq. ft.
$1,349,900Active5 beds 4 baths3,297 sq. ft.29266 Seabiscuit Dr, Fair Oaks Ranch, TX 78015
MLS# 1891332Listed by: KELLER WILLIAMS COASTAL BEND $350,000Active2 beds 2 baths1,527 sq. ft.
$350,000Active2 beds 2 baths1,527 sq. ft.29349 Ridgeview Trl, Boerne, TX 78015
MLS# 1887929Listed by: REDFIN CORPORATION $674,900Pending4 beds 3 baths2,934 sq. ft.
$674,900Pending4 beds 3 baths2,934 sq. ft.31225 Fallow Way, Bulverde, TX 78163
MLS# 1890542Listed by: PERRY HOMES REALTY, LLC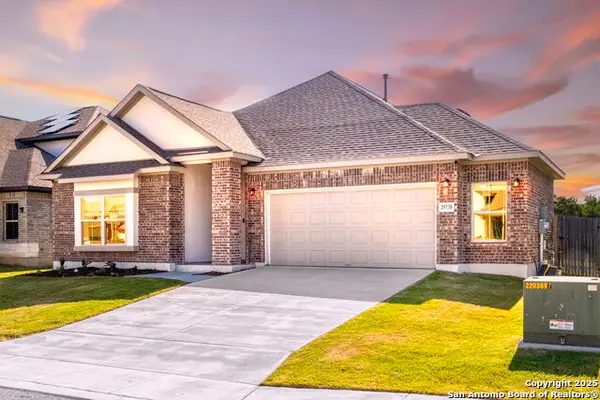 $515,000Active4 beds 3 baths2,112 sq. ft.
$515,000Active4 beds 3 baths2,112 sq. ft.29738 Wackford, Fair Oaks Ranch, TX 78015
MLS# 1890089Listed by: KELLER WILLIAMS HERITAGE

