1691 Ashcroft Drive, Fairview, TX 75069
Local realty services provided by:ERA Empower
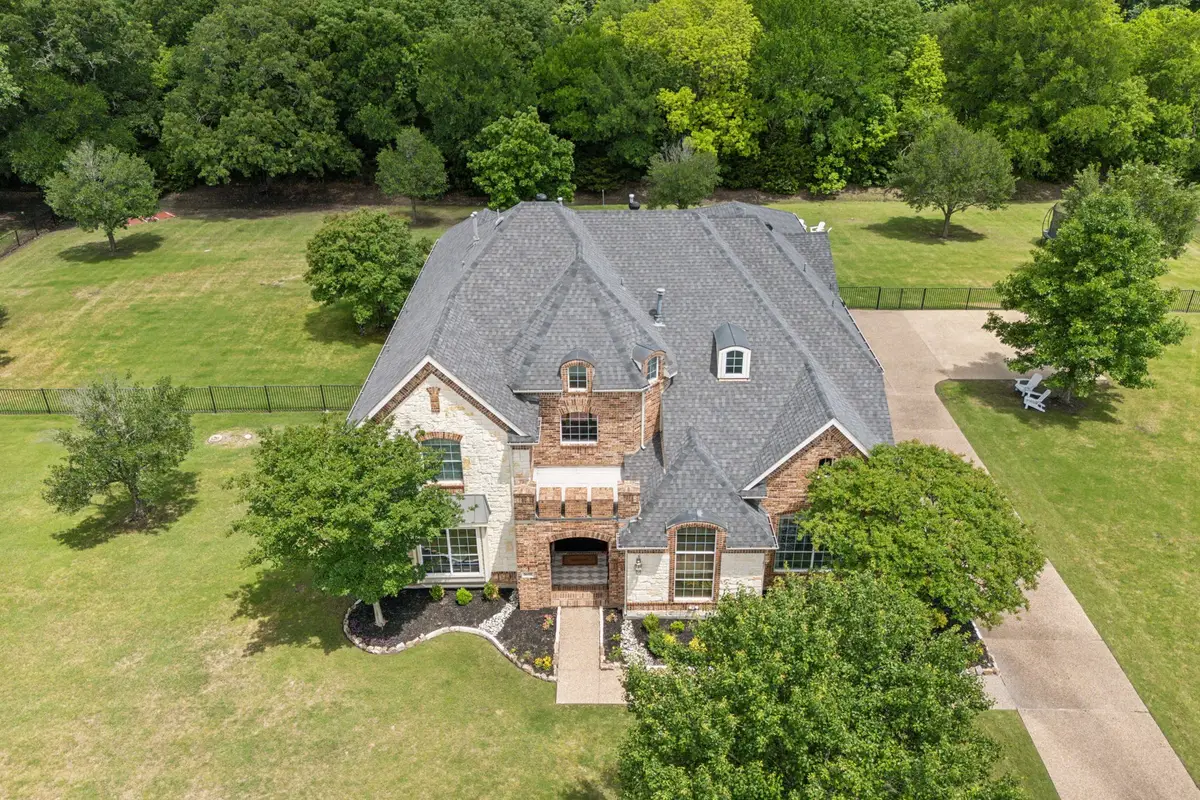
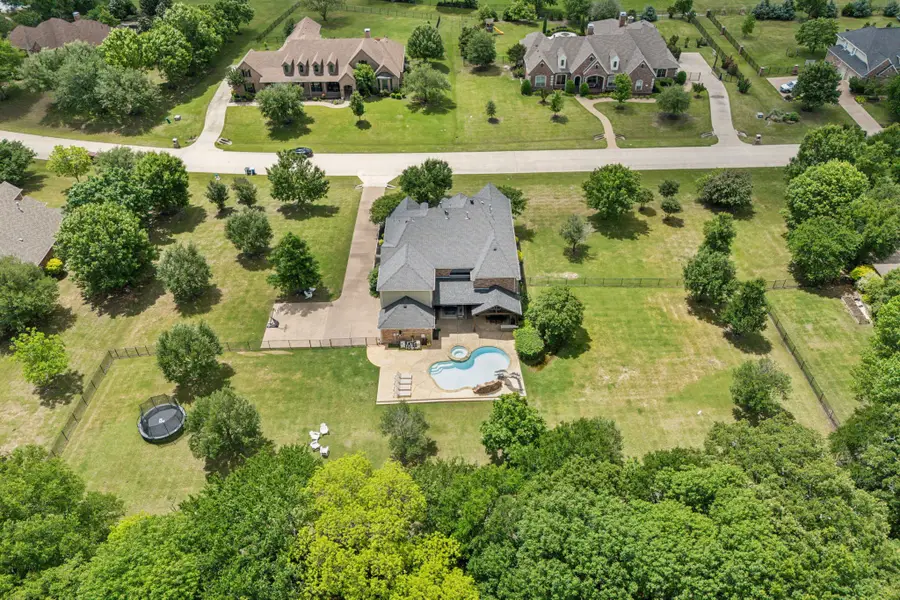
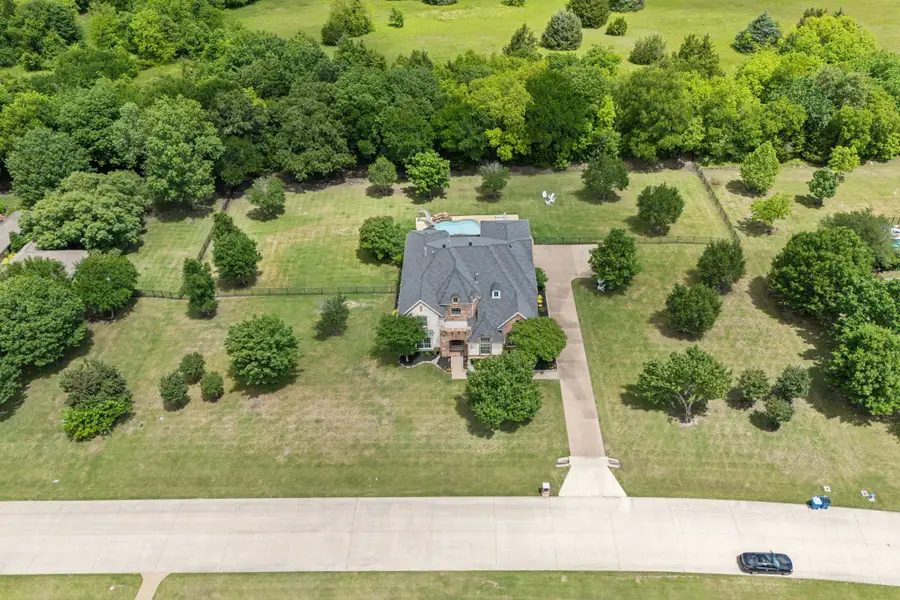
Listed by:michelle spooner214-550-2793
Office:weichert realtors/property partners
MLS#:20917528
Source:GDAR
Price summary
- Price:$1,325,000
- Price per sq. ft.:$260.21
- Monthly HOA dues:$57.08
About this home
$250K+ in Upgrades - Private Greenbelt Lot - Lovejoy ISD - Resort-Style Backyard
One-of-a-kind home with over $250,000 in upgrades since 2023, meticulously updated and move-in ready. Situated on a premium greenbelt lot with no rear neighbors, this home offers complete privacy, scenic views, and outdoor living at its finest.
The resort-style backyard is built for entertaining, featuring an outdoor kitchen, covered patio with built-in TV, surround sound, and a sparkling pool with waterfall and waterslide, plus room to expand.
Inside, custom details give the home warmth and personality, including an architectural display window, reading nook with custom lighting, built-in bunk beds, and designer lighting throughout. The open-concept main living area flows into a light-filled kitchen with gas cooktop, soft-close drawers, dedicated appliance outlets, and expansive counter space.
The oversized first-floor primary suite includes a sitting area, fireplace, and a fully renovated spa-style bathroom. Upstairs, a spiral staircase leads to a bonus loft, ideal for a home gym, office, library, or dream closet.
A fully equipped, insulated media room with $18K+ in premium AV equipment offers a private movie experience without interrupting the main living spaces. Upstairs also includes a game room, wet bar, and 3 spacious bedrooms.
Located in top-rated Lovejoy ISD and just minutes from shopping, dining, and major highways—this home blends luxury, lifestyle, and location in one unforgettable package.
NOTE:The preferred lender has offered a 1 point concessions with an acceptable offer - use them however you like, whether it's to cover closing costs or buy down your interest rate.
Contact an agent
Home facts
- Year built:2003
- Listing Id #:20917528
- Added:107 day(s) ago
- Updated:August 18, 2025 at 01:18 AM
Rooms and interior
- Bedrooms:4
- Total bathrooms:4
- Full bathrooms:3
- Half bathrooms:1
- Living area:5,092 sq. ft.
Heating and cooling
- Cooling:Ceiling Fans, Central Air, Electric, Zoned
- Heating:Central, Electric, Fireplaces, Natural Gas, Zoned
Structure and exterior
- Roof:Composition
- Year built:2003
- Building area:5,092 sq. ft.
- Lot area:1.39 Acres
Schools
- High school:Lovejoy
- Middle school:Willow Springs
- Elementary school:Robert L. Puster
Finances and disclosures
- Price:$1,325,000
- Price per sq. ft.:$260.21
- Tax amount:$24,165
New listings near 1691 Ashcroft Drive
- New
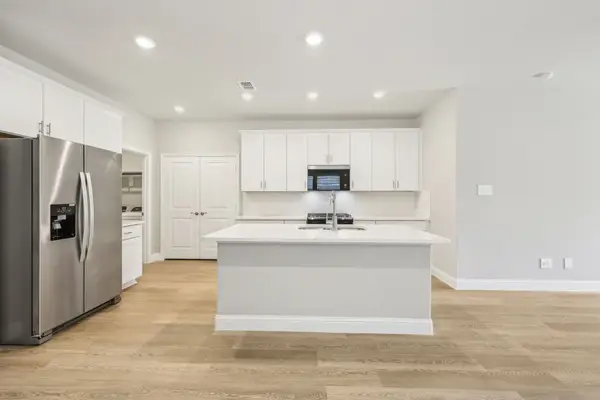 $370,704Active4 beds 3 baths2,055 sq. ft.
$370,704Active4 beds 3 baths2,055 sq. ft.513 Blanton Street, McKinney, TX 75069
MLS# 21035034Listed by: MERITAGE HOMES REALTY - New
 $331,126Active4 beds 2 baths1,605 sq. ft.
$331,126Active4 beds 2 baths1,605 sq. ft.511 Blanton Street, McKinney, TX 75069
MLS# 21035041Listed by: MERITAGE HOMES REALTY - New
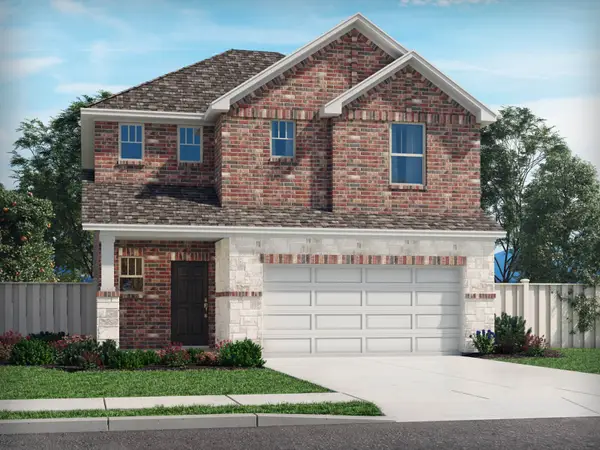 $387,672Active4 beds 3 baths2,337 sq. ft.
$387,672Active4 beds 3 baths2,337 sq. ft.509 Blanton Street, McKinney, TX 75069
MLS# 21035057Listed by: MERITAGE HOMES REALTY - New
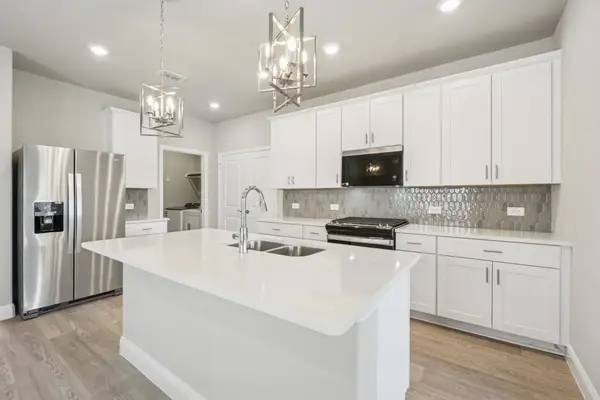 $361,609Active4 beds 3 baths2,055 sq. ft.
$361,609Active4 beds 3 baths2,055 sq. ft.507 Blanton Street, McKinney, TX 75069
MLS# 21035069Listed by: MERITAGE HOMES REALTY - New
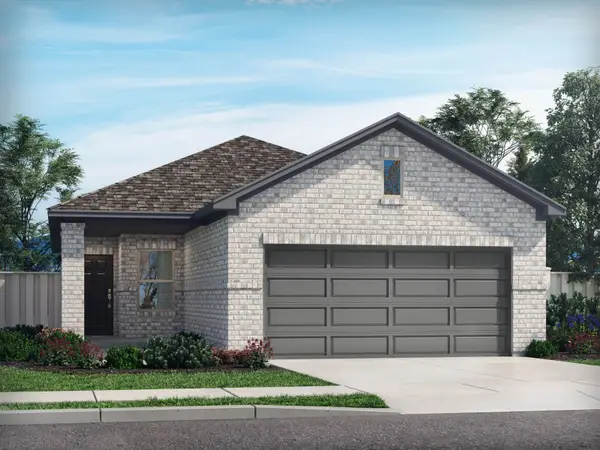 $320,468Active4 beds 2 baths1,605 sq. ft.
$320,468Active4 beds 2 baths1,605 sq. ft.505 Blanton Street, McKinney, TX 75069
MLS# 21035083Listed by: MERITAGE HOMES REALTY - New
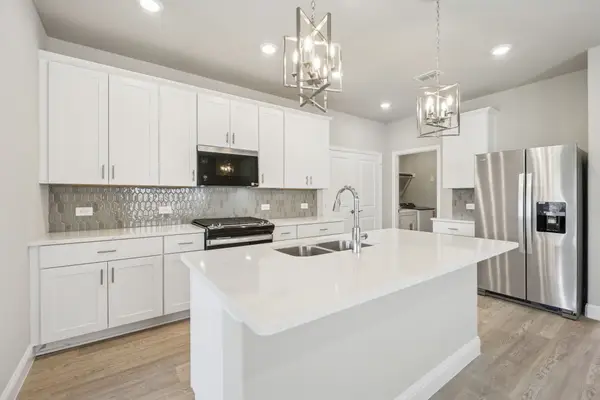 $361,609Active4 beds 3 baths2,055 sq. ft.
$361,609Active4 beds 3 baths2,055 sq. ft.525 Blanton Street, McKinney, TX 75069
MLS# 21034988Listed by: MERITAGE HOMES REALTY - New
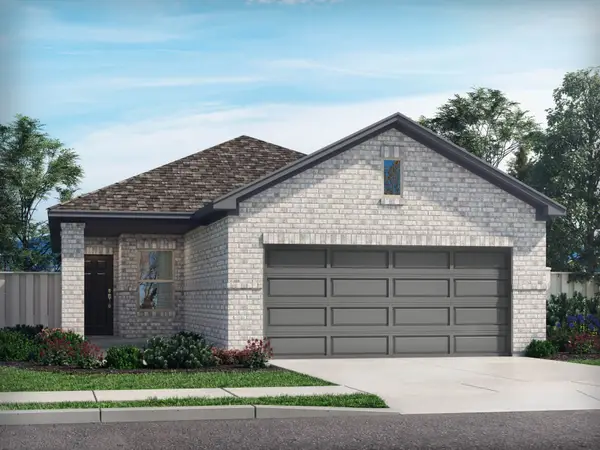 $319,289Active4 beds 2 baths1,605 sq. ft.
$319,289Active4 beds 2 baths1,605 sq. ft.523 Blanton Street, McKinney, TX 75069
MLS# 21034991Listed by: MERITAGE HOMES REALTY - New
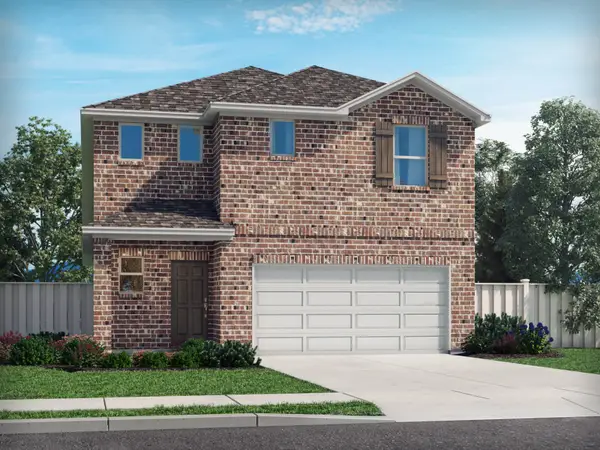 $377,672Active4 beds 3 baths2,337 sq. ft.
$377,672Active4 beds 3 baths2,337 sq. ft.521 Blanton Street, McKinney, TX 75069
MLS# 21034995Listed by: MERITAGE HOMES REALTY - New
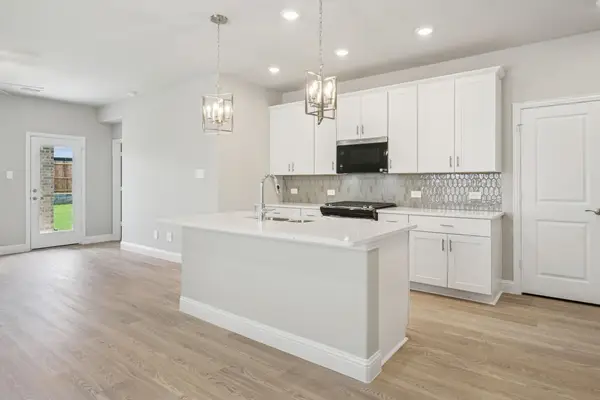 $360,709Active4 beds 3 baths2,055 sq. ft.
$360,709Active4 beds 3 baths2,055 sq. ft.519 Blanton Street, McKinney, TX 75069
MLS# 21035010Listed by: MERITAGE HOMES REALTY - New
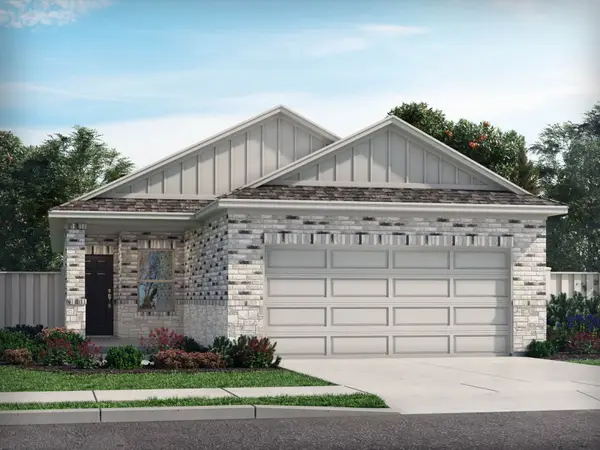 $324,926Active4 beds 2 baths1,605 sq. ft.
$324,926Active4 beds 2 baths1,605 sq. ft.517 Blanton Street, McKinney, TX 75069
MLS# 21035016Listed by: MERITAGE HOMES REALTY
