1821 Hammerly Drive, Fairview, TX 75069
Local realty services provided by:ERA Courtyard Real Estate
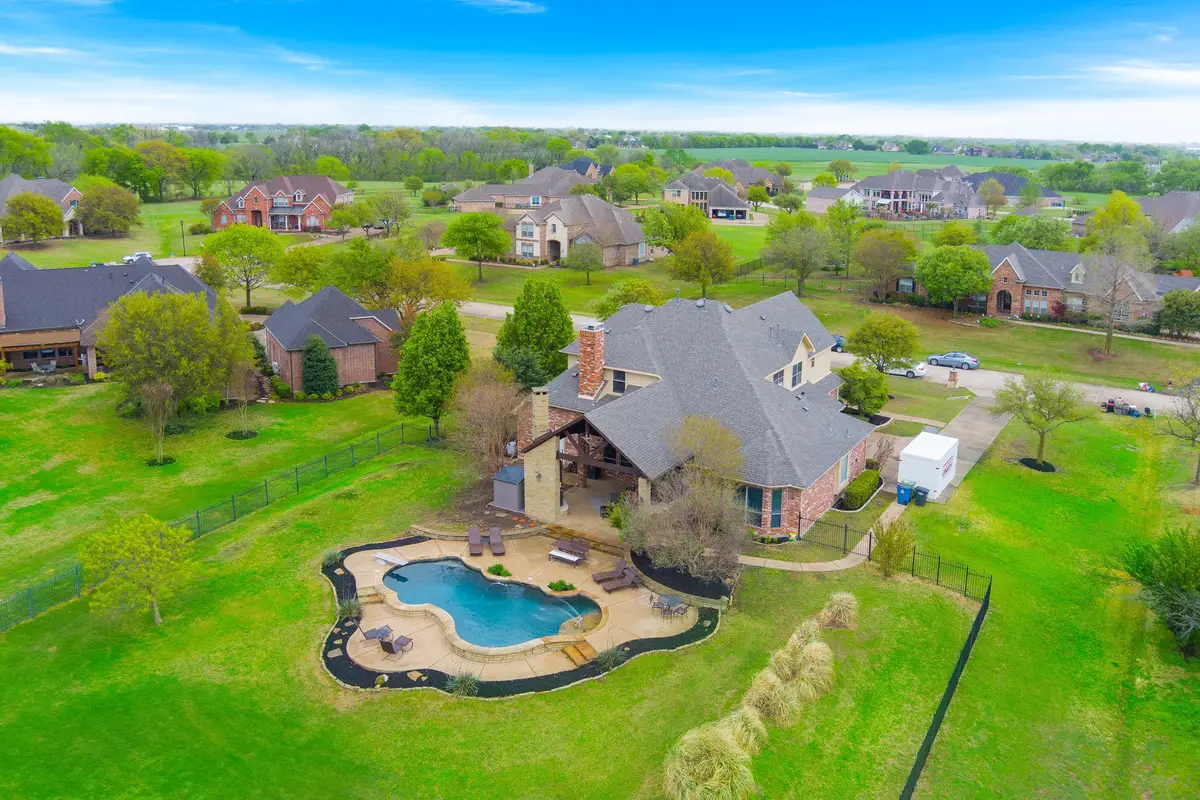
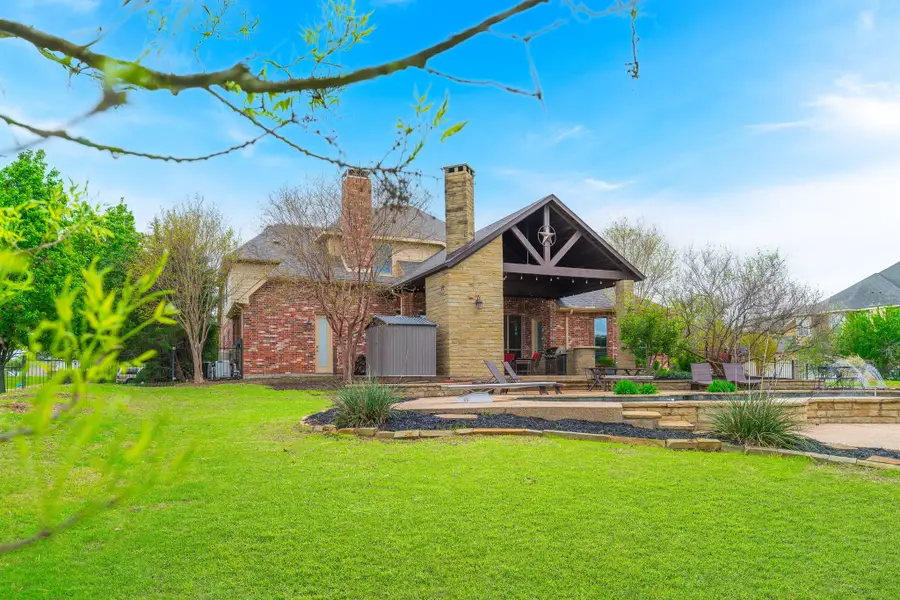
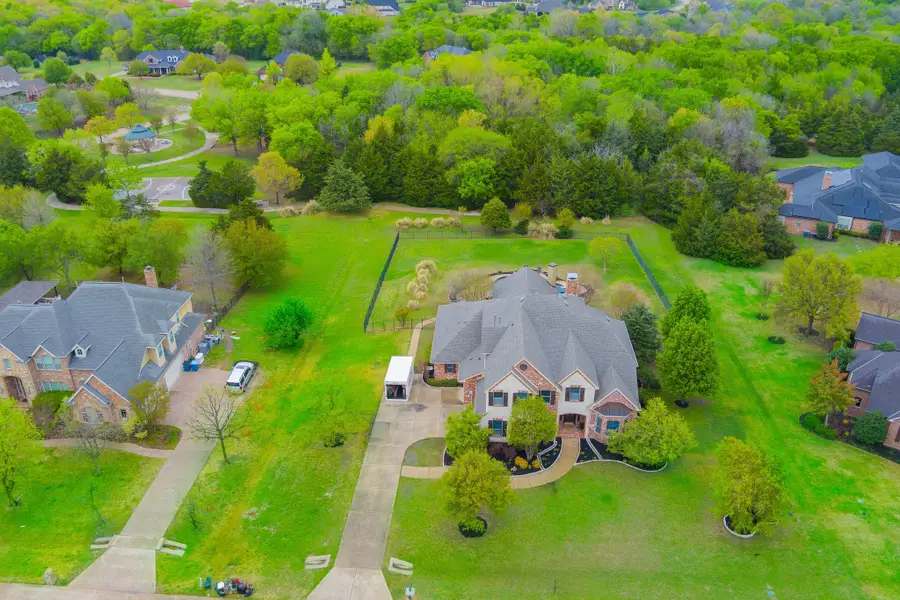
Listed by:michelle spooner214-550-2793
Office:weichert realtors/property partners
MLS#:21008913
Source:GDAR
Price summary
- Price:$1,175,000
- Price per sq. ft.:$248.94
- Monthly HOA dues:$57.08
About this home
Enjoy the perfect blend of privacy and convenience in this custom Paul Taylor home, nestled in a tranquil setting while just minutes from shopping, dining, and major highways.
Start your mornings with a walk or bike ride on the nearby trails, and end your day by relaxing in your backyard paradise, complete with an outdoor fireplace, covered patio with flat screen Tv, kitchen and luxurious saltwater pool overlooking a greenbelt.
Inside you'll discover Paul Taylor’s signature elegant architectural millwork, soaring ceilings, and hardwood floors that flow seamlessly through the main living areas. Work from home in the dedicated executive office, thoughtfully positioned away from the main living spaces to provide a quiet and focused environment for ultimate productivity.
The gourmet kitchen offers a seamless flow, featuring double ovens, ample cabinetry, and generous workspace, all complemented by a spacious eat-in area and formal dining room, making entertaining and hosting large gatherings effortless.
The downstairs master suite features a double coffered ceiling, crown molding, and bay windows, adding depth and sophistication. A guest or in-law suite with a private full bath is tucked away for privacy, offering additional storage and a separate exterior door.
Upstairs, you'll find three additional bedrooms, along with the ultimate entertainment spaces—a dedicated step-up game room and media room, currently used as a family gym. Strategically located at the front of the home, these areas ensure that activities upstairs won’t disturb those downstairs. Recent updates to include fresh paint, new carpet and new roof, March 2025 and a whole house water filtration system that stays with the property.
Tucked away on a cul-de-sac in one of the most desirable communities of Fairview, this home offers the best of both worlds. Whether you're empty nesters seeking a tranquil retreat or a family in the Lovejoy Scholar program , this home is the perfect fit.
Contact an agent
Home facts
- Year built:2005
- Listing Id #:21008913
- Added:11 day(s) ago
- Updated:August 18, 2025 at 01:18 AM
Rooms and interior
- Bedrooms:5
- Total bathrooms:5
- Full bathrooms:4
- Half bathrooms:1
- Living area:4,720 sq. ft.
Heating and cooling
- Cooling:Ceiling Fans, Central Air, Electric, Zoned
- Heating:Central, Natural Gas, Zoned
Structure and exterior
- Roof:Composition
- Year built:2005
- Building area:4,720 sq. ft.
- Lot area:1.02 Acres
Schools
- High school:Mckinney
- Middle school:Johnson
- Elementary school:Webb
Finances and disclosures
- Price:$1,175,000
- Price per sq. ft.:$248.94
- Tax amount:$16,273
New listings near 1821 Hammerly Drive
- New
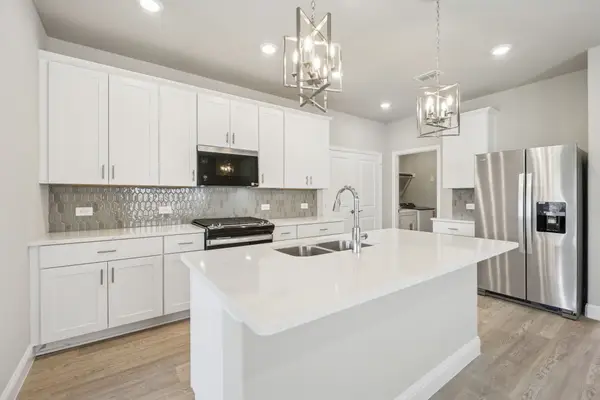 $361,609Active4 beds 3 baths2,055 sq. ft.
$361,609Active4 beds 3 baths2,055 sq. ft.525 Blanton Street, McKinney, TX 75069
MLS# 21034988Listed by: MERITAGE HOMES REALTY - New
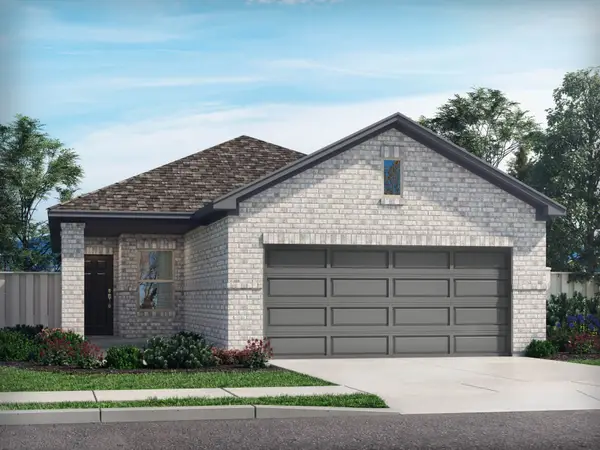 $319,289Active4 beds 2 baths1,605 sq. ft.
$319,289Active4 beds 2 baths1,605 sq. ft.523 Blanton Street, McKinney, TX 75069
MLS# 21034991Listed by: MERITAGE HOMES REALTY - New
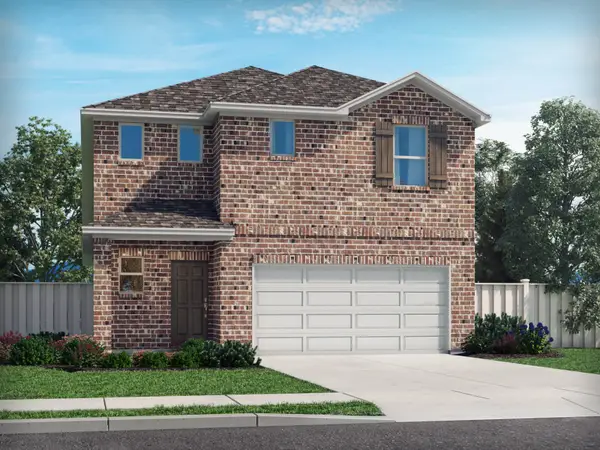 $377,672Active4 beds 3 baths2,337 sq. ft.
$377,672Active4 beds 3 baths2,337 sq. ft.521 Blanton Street, McKinney, TX 75069
MLS# 21034995Listed by: MERITAGE HOMES REALTY - New
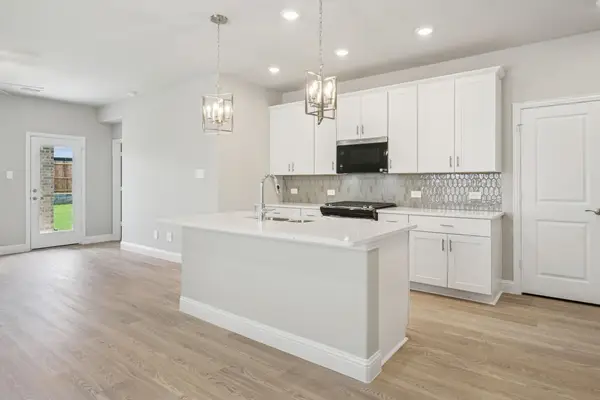 $360,709Active4 beds 3 baths2,055 sq. ft.
$360,709Active4 beds 3 baths2,055 sq. ft.519 Blanton Street, McKinney, TX 75069
MLS# 21035010Listed by: MERITAGE HOMES REALTY - New
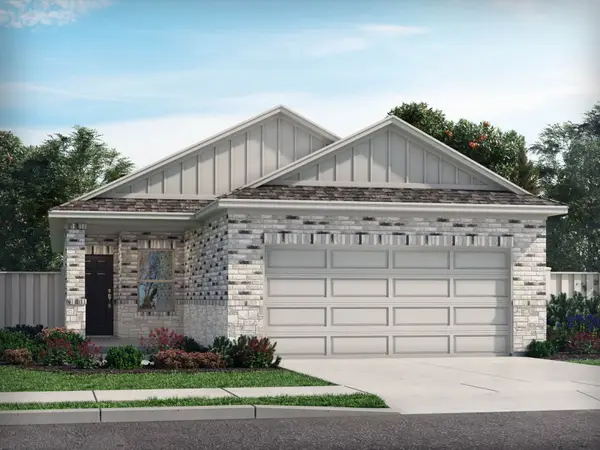 $324,926Active4 beds 2 baths1,605 sq. ft.
$324,926Active4 beds 2 baths1,605 sq. ft.517 Blanton Street, McKinney, TX 75069
MLS# 21035016Listed by: MERITAGE HOMES REALTY - New
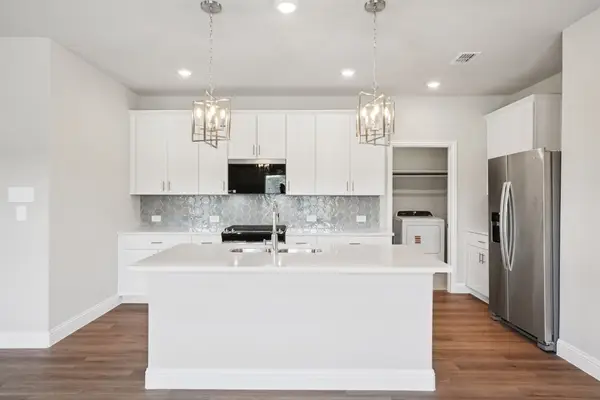 $380,825Active4 beds 3 baths2,337 sq. ft.
$380,825Active4 beds 3 baths2,337 sq. ft.515 Blanton Street, McKinney, TX 75069
MLS# 21035022Listed by: MERITAGE HOMES REALTY - New
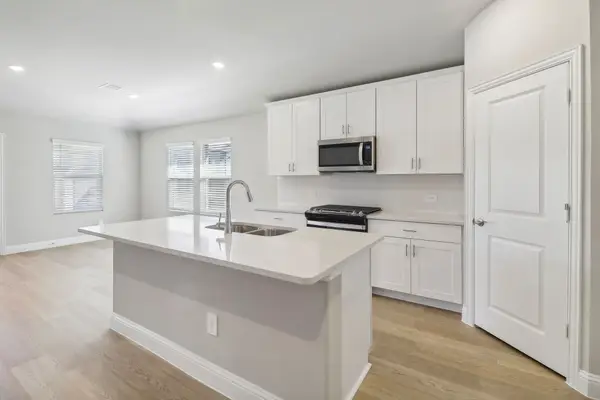 $400,208Active4 beds 3 baths2,059 sq. ft.
$400,208Active4 beds 3 baths2,059 sq. ft.518 Midnight Oak Drive, McKinney, TX 75069
MLS# 21034971Listed by: MERITAGE HOMES REALTY - New
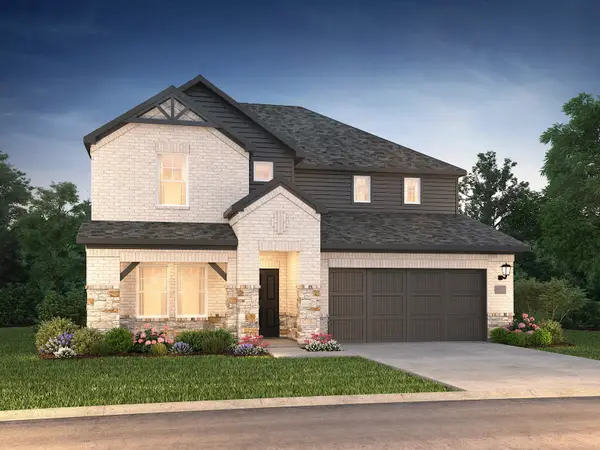 $461,579Active4 beds 4 baths3,100 sq. ft.
$461,579Active4 beds 4 baths3,100 sq. ft.516 Midnight Oak Drive, McKinney, TX 75069
MLS# 21034973Listed by: MERITAGE HOMES REALTY - New
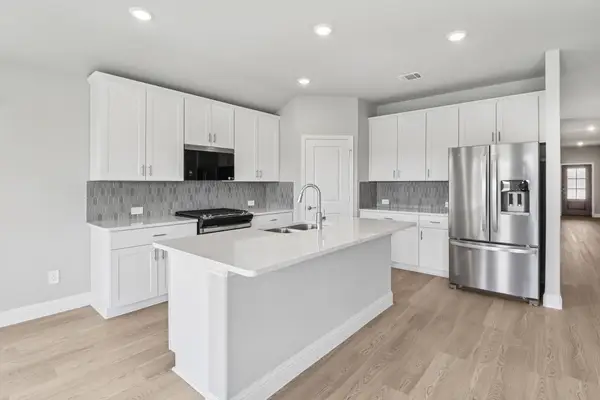 $411,518Active4 beds 3 baths2,260 sq. ft.
$411,518Active4 beds 3 baths2,260 sq. ft.514 Midnight Oak Drive, McKinney, TX 75069
MLS# 21034977Listed by: MERITAGE HOMES REALTY - New
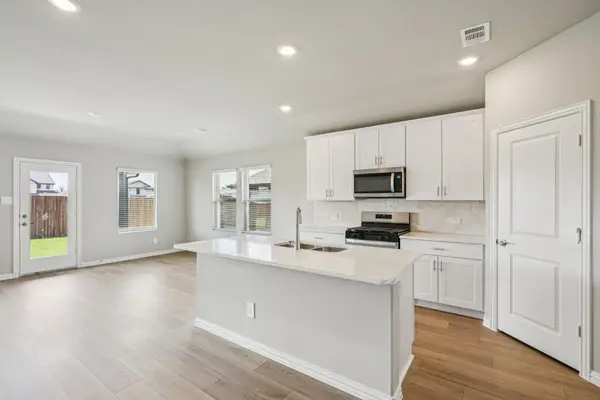 $398,922Active4 beds 3 baths2,059 sq. ft.
$398,922Active4 beds 3 baths2,059 sq. ft.512 Midnight Oak Drive, McKinney, TX 75069
MLS# 21034983Listed by: MERITAGE HOMES REALTY
