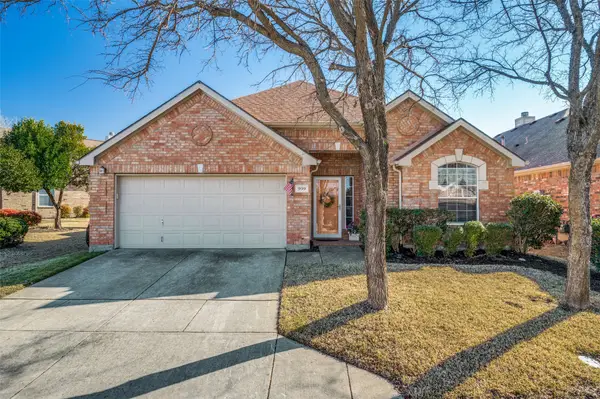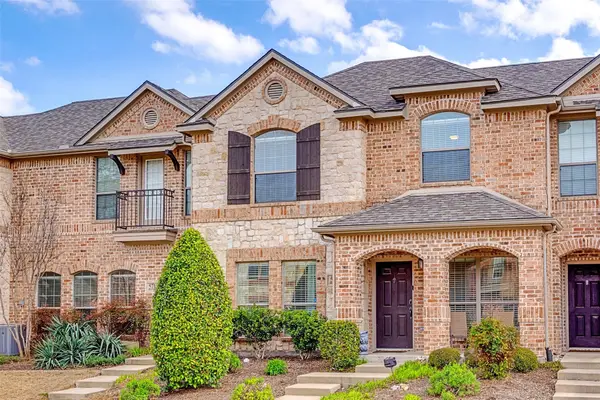344 Wrangler Drive, Fairview, TX 75069
Local realty services provided by:ERA Courtyard Real Estate
Listed by: kevin kernan214-564-8935,214-564-8935
Office: re/max four corners
MLS#:20992072
Source:GDAR
Price summary
- Price:$429,500
- Price per sq. ft.:$232.41
- Monthly HOA dues:$326.67
About this home
NEGOTIABLE!!! LARGE CORNER LOT, FLEXIBLE FLOOR PLAN: 2BR, 2BA, STUDY-DEN, SPACIOUS CLOSETS, LARGE COVERED PATIO. FENCED BACKYARD. FEATURES: Wood, Tile & Carpet Flooring, Plantation Shutters, Double Door Study-Office-Den, Great Room: Instant-On Gas Fireplace & Media Niche, Breakfast Nook with Window Seat, Double Crown Molding, Ceiling Fans, Kohler Toilets, 10-11-12 ft Ceilings, Art Niche, Large BR Closets, Separate full size Laundry Room with space for Refrigerator. KITCHEN: Electric Glass Cooktop, Double Pull-out Shelves in Bottom Cabinets, Auto Light in Pantry. GREAT ROOM: Large TV Niche, Instant on Gas Fireplace, PRIMARY BEDROOM EN SUITE: Sitting Area, Expansive Bedroom & WIC, Separate Vanities, Separate Shower. GUEST BEDROOM: Transom Windows, Oversized WIC 5' by 9'. OTHER: AC Coil WH 2023, Roof 2015 ---- LIVE IN HERITAGE RANCH: THE PREMIER GATED RESORT STYLE AMENITIES FOR THOSE OF US 50+: Scenic & Friendly Community, Indoor & Outdoor Pools, Fitness Center, 2 Restaurants, Ballroom, Dance Floor, Pickle Ball & Tennis Courts, Championship Golf Course, Hike & Bike Trails, Bocce Ball, Myriad of Groups, Clubs & Events.
Contact an agent
Home facts
- Year built:2003
- Listing ID #:20992072
- Added:194 day(s) ago
- Updated:February 16, 2026 at 08:17 AM
Rooms and interior
- Bedrooms:2
- Total bathrooms:2
- Full bathrooms:2
- Living area:1,848 sq. ft.
Heating and cooling
- Cooling:Ceiling Fans, Central Air, Electric
- Heating:Central, Fireplaces, Natural Gas
Structure and exterior
- Roof:Composition
- Year built:2003
- Building area:1,848 sq. ft.
- Lot area:0.25 Acres
Schools
- High school:Lovejoy
- Middle school:Willow Springs
- Elementary school:Lovejoy
Finances and disclosures
- Price:$429,500
- Price per sq. ft.:$232.41
- Tax amount:$7,558
New listings near 344 Wrangler Drive
- New
 $515,000Active2 beds 2 baths2,076 sq. ft.
$515,000Active2 beds 2 baths2,076 sq. ft.959 Winged Foot Drive, Fairview, TX 75069
MLS# 21163999Listed by: KELLER WILLIAMS REALTY ALLEN - New
 $323,660Active4 beds 3 baths1,981 sq. ft.
$323,660Active4 beds 3 baths1,981 sq. ft.503 Green Gables Drive, Princeton, TX 75071
MLS# 21174485Listed by: MERITAGE HOMES REALTY - New
 $281,315Active3 beds 2 baths1,498 sq. ft.
$281,315Active3 beds 2 baths1,498 sq. ft.507 Green Gables Drive, Princeton, TX 75071
MLS# 21174487Listed by: MERITAGE HOMES REALTY - New
 $649,990Active4 beds 4 baths3,233 sq. ft.
$649,990Active4 beds 4 baths3,233 sq. ft.6372 Foxglove Lane, McKinney, TX 75071
MLS# 21175273Listed by: ESCAPE REALTY - New
 $405,000Active2 beds 2 baths1,530 sq. ft.
$405,000Active2 beds 2 baths1,530 sq. ft.932 Cascade Drive, Fairview, TX 75069
MLS# 21165504Listed by: RE/MAX FOUR CORNERS - New
 $2,250,000Active5 beds 6 baths5,323 sq. ft.
$2,250,000Active5 beds 6 baths5,323 sq. ft.2009 Remington Park, Fairview, TX 75069
MLS# 21164131Listed by: MATLOCK REAL ESTATE GROUP - New
 $675,000Active4 beds 3 baths2,305 sq. ft.
$675,000Active4 beds 3 baths2,305 sq. ft.6325 Foxglove Lane, McKinney, TX 75071
MLS# 21171980Listed by: HIGHLAND HOMES REALTY  $449,000Active3 beds 2 baths1,749 sq. ft.
$449,000Active3 beds 2 baths1,749 sq. ft.401 Lavender Lane, Fairview, TX 75069
MLS# 21169337Listed by: LOCAL PRO REALTY LLC $374,500Active3 beds 2 baths1,538 sq. ft.
$374,500Active3 beds 2 baths1,538 sq. ft.5713 Butterfly Way, Fairview, TX 75069
MLS# 21169706Listed by: COMPASS RE TEXAS, LLC. $695,000Pending4 beds 3 baths2,554 sq. ft.
$695,000Pending4 beds 3 baths2,554 sq. ft.358 Pine Valley Drive, Fairview, TX 75069
MLS# 21162027Listed by: RE/MAX FOUR CORNERS

