351 Southern Hills Drive, Fairview, TX 75069
Local realty services provided by:ERA Myers & Myers Realty
Listed by: kimberly vance847-207-2423
Office: ready real estate llc.
MLS#:20947475
Source:GDAR
Price summary
- Price:$510,000
- Price per sq. ft.:$236.44
- Monthly HOA dues:$295
About this home
Charming 3 bed, 2 bath one owner home in the highly desirable Adult Community of Heritage Ranch. This is a 55+ active adult community situated on a 575-acre country setting, surrounded by rolling terrain, wooded areas, creek beds, walking paths and scenic ponds. This community also features an 18-hole, championship golf course designed by Arthur Hills. The 24,000 square-foot clubhouse offers continuous activities for residents including 2 restaurants, ballroom, indoor and outdoor pool, tennis courts, fully equipped workout room and billiard, craft and library rooms plus a well-stocked pro-shop. The property offers one of the community's largest over-sized pie shaped lot w extensive professional landscaping. The home boasts a large kitchen w new appliances open to the family room and breakfast area to create the perfect layout for entertaining and large family gatherings. The very large primary bedroom offers floor to ceiling windows, ensuite bath w dual vanities, walk-in shower, garden tub and enormous walk-in closet. Split floorplan allows for well sized secondary bedrooms with large closets and a craft or office area off the garage. This elegantly designed resort-style community setting and stunning home makes this property a standout choice for those seeking a luxurious yet active adult lifestyle.
Contact an agent
Home facts
- Year built:2001
- Listing ID #:20947475
- Added:198 day(s) ago
- Updated:January 02, 2026 at 12:35 PM
Rooms and interior
- Bedrooms:3
- Total bathrooms:2
- Full bathrooms:2
- Living area:2,157 sq. ft.
Heating and cooling
- Cooling:Attic Fan, Ceiling Fans, Central Air, Electric
- Heating:Central, Electric, Fireplaces
Structure and exterior
- Roof:Composition
- Year built:2001
- Building area:2,157 sq. ft.
- Lot area:0.23 Acres
Schools
- High school:Lovejoy
- Middle school:Willow Springs
- Elementary school:Lovejoy
Finances and disclosures
- Price:$510,000
- Price per sq. ft.:$236.44
- Tax amount:$8,193
New listings near 351 Southern Hills Drive
- New
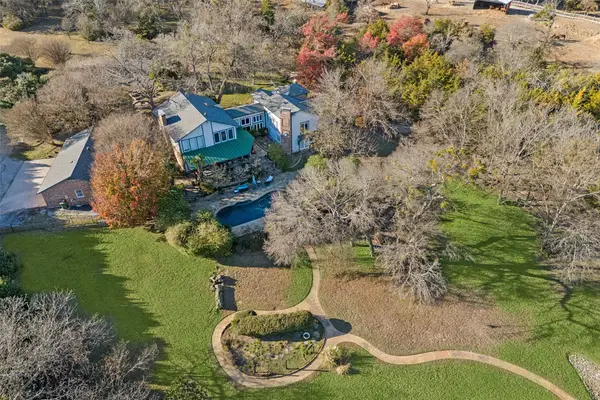 $1,950,000Active5 beds 6 baths5,562 sq. ft.
$1,950,000Active5 beds 6 baths5,562 sq. ft.3580 Orr Road, Fairview, TX 75002
MLS# 21130635Listed by: KELLER WILLIAMS REALTY ALLEN 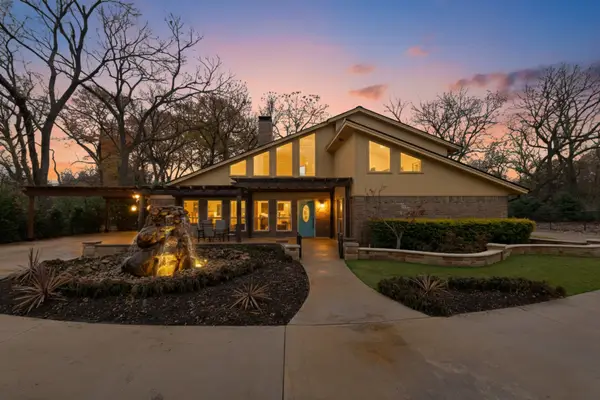 $849,900Active4 beds 2 baths2,272 sq. ft.
$849,900Active4 beds 2 baths2,272 sq. ft.1310 Camino Real, Fairview, TX 75069
MLS# 21136116Listed by: MONUMENT REALTY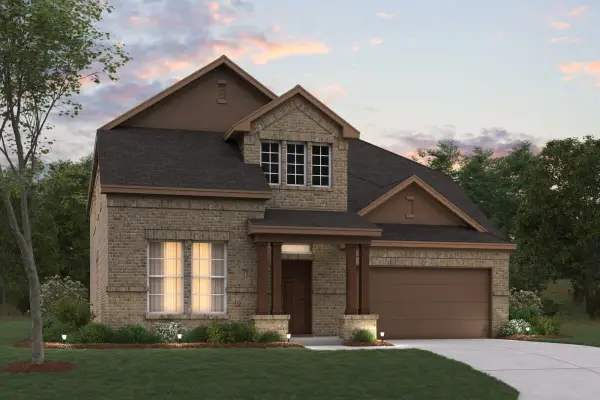 $669,990Active4 beds 4 baths3,504 sq. ft.
$669,990Active4 beds 4 baths3,504 sq. ft.6361 Foxglove Lane, McKinney, TX 75071
MLS# 21125963Listed by: ESCAPE REALTY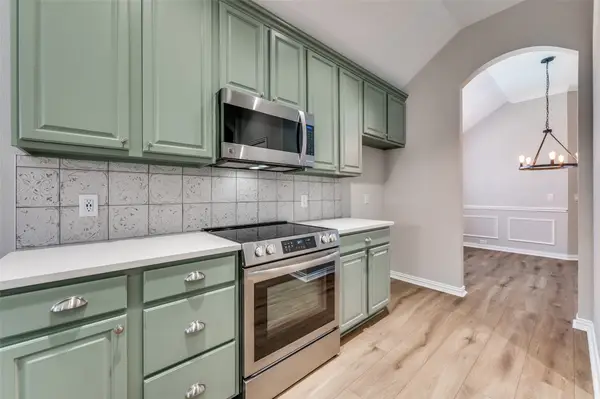 $439,900Active3 beds 2 baths1,781 sq. ft.
$439,900Active3 beds 2 baths1,781 sq. ft.1308 Quaker Drive, Fairview, TX 75069
MLS# 21129074Listed by: KELLER WILLIAMS REALTY ALLEN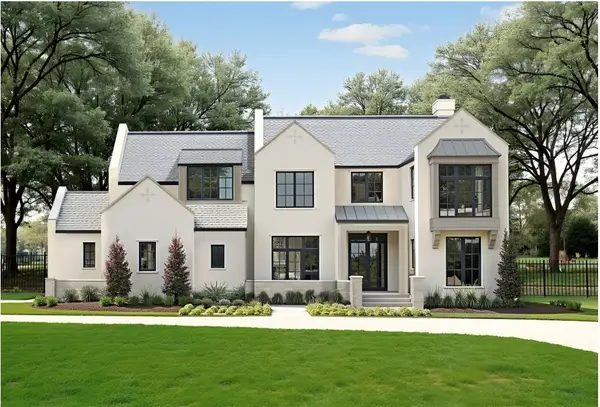 $3,999,999Active5 beds 7 baths6,549 sq. ft.
$3,999,999Active5 beds 7 baths6,549 sq. ft.1181 Harper Landing, Fairview, TX 75069
MLS# 21131887Listed by: JPAR - PLANO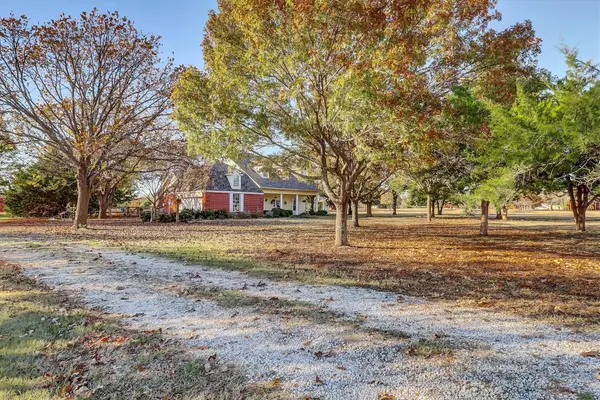 $949,900Active4 beds 3 baths2,667 sq. ft.
$949,900Active4 beds 3 baths2,667 sq. ft.41 Man O War Lane, Fairview, TX 75069
MLS# 20801771Listed by: WILLIAM DAVIS REALTY $650,000Active2 beds 2 baths2,373 sq. ft.
$650,000Active2 beds 2 baths2,373 sq. ft.363 Wrangler Drive, Fairview, TX 75069
MLS# 21129811Listed by: KELLER WILLIAMS CENTRAL- Open Sat, 1 to 3pm
 $3,750,000Active5 beds 8 baths8,039 sq. ft.
$3,750,000Active5 beds 8 baths8,039 sq. ft.761 Creekwood Drive S, Fairview, TX 75069
MLS# 21128961Listed by: KELLER WILLIAMS DALLAS MIDTOWN 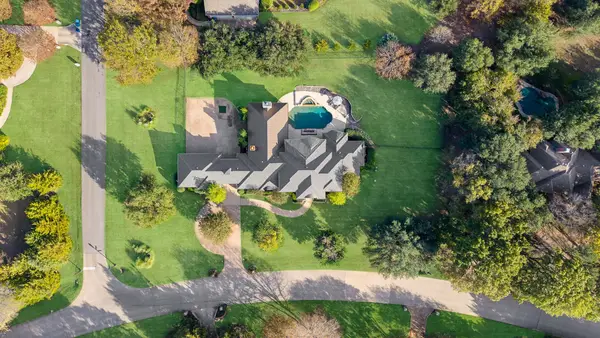 $1,600,000Active5 beds 5 baths5,461 sq. ft.
$1,600,000Active5 beds 5 baths5,461 sq. ft.336 Oakwood Trail, Fairview, TX 75069
MLS# 21127665Listed by: SEVENHAUS REALTY- Open Sat, 1 to 4pm
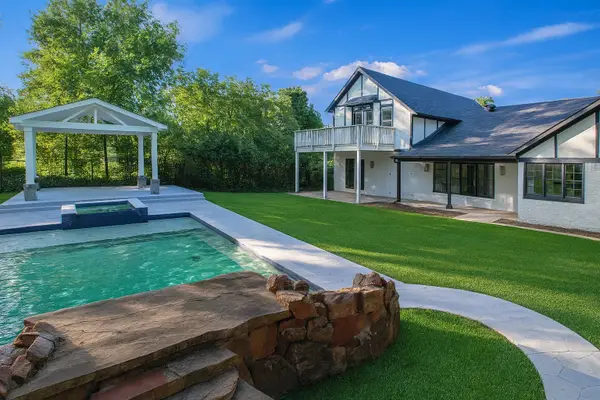 $930,000Active5 beds 3 baths2,927 sq. ft.
$930,000Active5 beds 3 baths2,927 sq. ft.871 Timberwood Lane, Fairview, TX 75069
MLS# 21123833Listed by: KELLER WILLIAMS REALTY DPR
