561 Talia Circle, Fairview, TX 75069
Local realty services provided by:ERA Newlin & Company
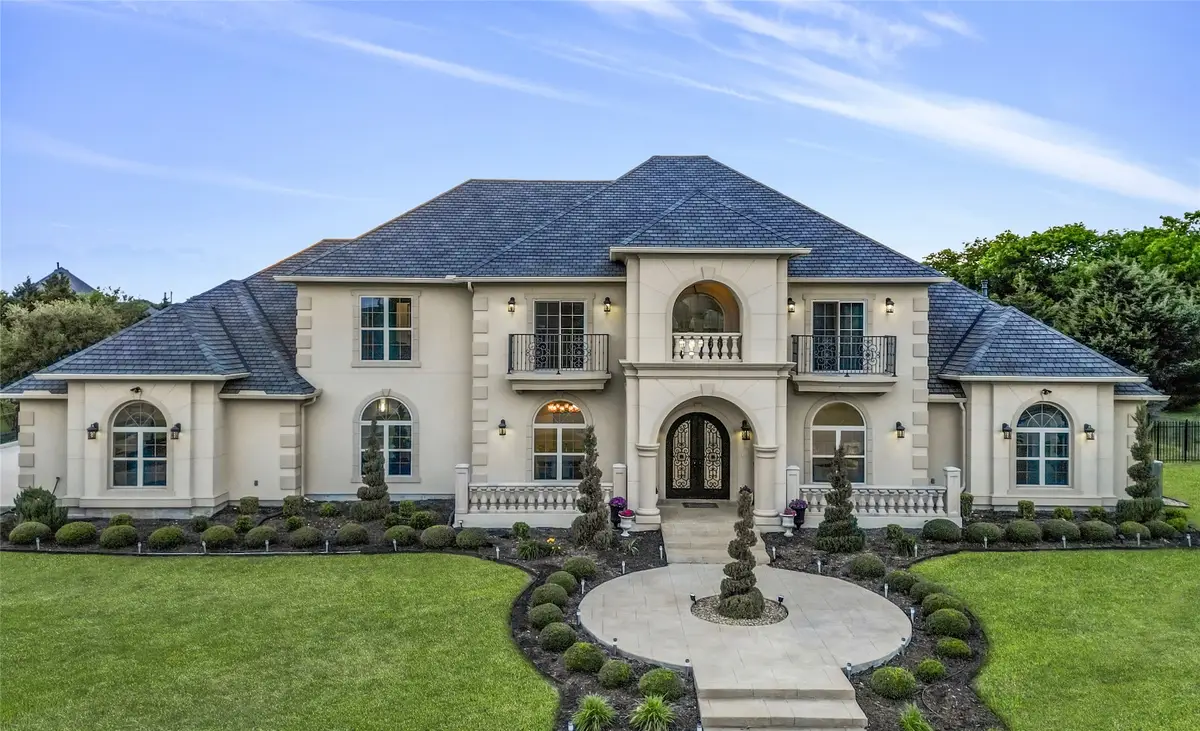
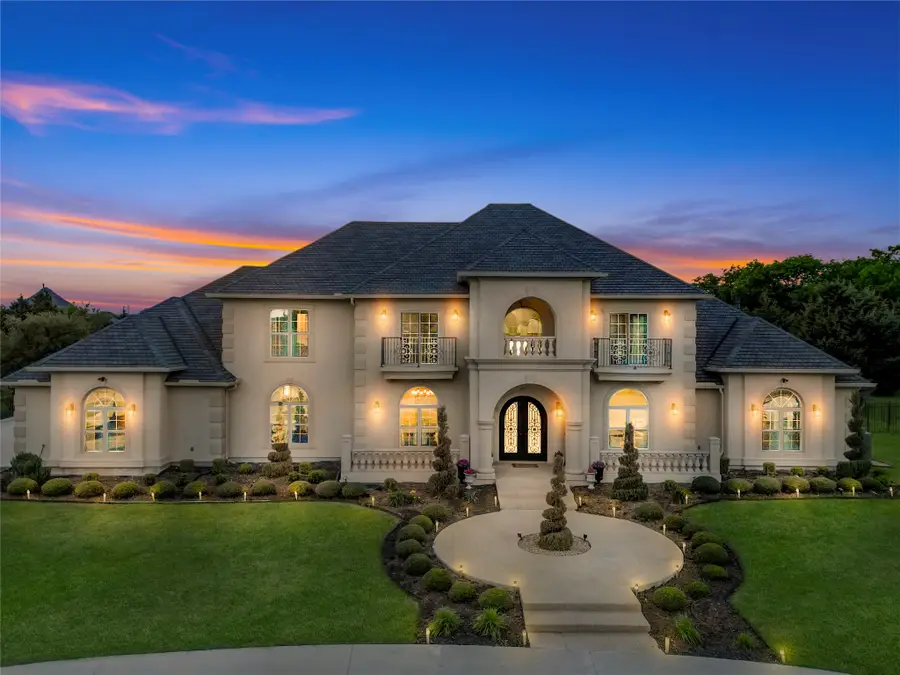
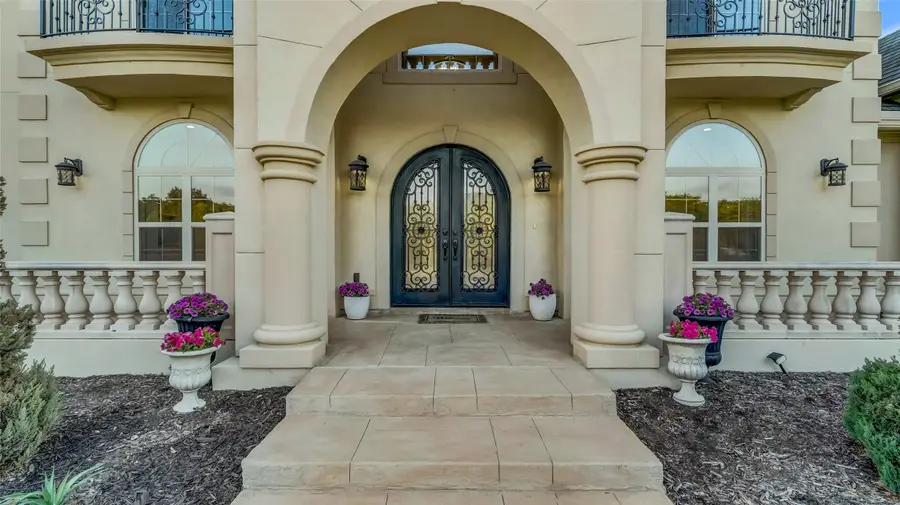
Listed by:mark bouaazzi214-329-0634
Office:real broker, llc.
MLS#:20914817
Source:GDAR
Price summary
- Price:$2,045,000
- Price per sq. ft.:$376.47
- Monthly HOA dues:$76
About this home
Great Location! Just minutes from premier shops, restaurants, US-75, and Hwy 121, this stunning custom home is nestled on a quiet cul-de-sac in the prestigious Hawks Wood subdivision. Situated on over an acre, this elegant residence was built in 2020 and features an open floor plan with soaring ceilings and an abundance of natural light.
With 5 bedrooms and 5.5 bathrooms, this home also includes a game room, two living areas, a formal dining room, a gourmet kitchen with a breakfast nook, an outdoor kitchen, a covered back patio, and a 4-car garage.
The chef’s kitchen seamlessly connects to the living area and breakfast nook, with easy access to the expansive backyard — perfect for entertaining. The luxurious main suite features a spacious dual-head shower, a bathtub, dual vanities, and a generous his-and-hers walk-in closet. A second suite is conveniently located on the main floor, ideal for guests.
Meticulous attention to detail throughout blends luxury and sophistication, making this extraordinary house your next home.
Contact an agent
Home facts
- Year built:2020
- Listing Id #:20914817
- Added:109 day(s) ago
- Updated:August 09, 2025 at 07:12 AM
Rooms and interior
- Bedrooms:5
- Total bathrooms:6
- Full bathrooms:5
- Half bathrooms:1
- Living area:5,432 sq. ft.
Heating and cooling
- Cooling:Ceiling Fans, Central Air, Electric
- Heating:Central, Fireplaces, Heat Pump, Natural Gas
Structure and exterior
- Roof:Composition
- Year built:2020
- Building area:5,432 sq. ft.
- Lot area:1.13 Acres
Schools
- High school:Mckinney
- Middle school:Faubion
- Elementary school:Jesse Mcgowen
Finances and disclosures
- Price:$2,045,000
- Price per sq. ft.:$376.47
- Tax amount:$20,479
New listings near 561 Talia Circle
- New
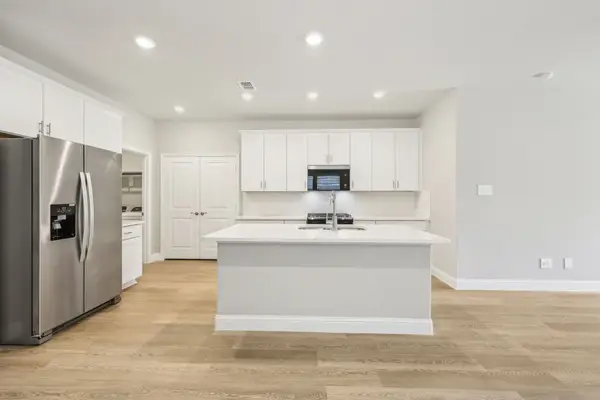 $370,704Active4 beds 3 baths2,055 sq. ft.
$370,704Active4 beds 3 baths2,055 sq. ft.513 Blanton Street, McKinney, TX 75069
MLS# 21035034Listed by: MERITAGE HOMES REALTY - New
 $331,126Active4 beds 2 baths1,605 sq. ft.
$331,126Active4 beds 2 baths1,605 sq. ft.511 Blanton Street, McKinney, TX 75069
MLS# 21035041Listed by: MERITAGE HOMES REALTY - New
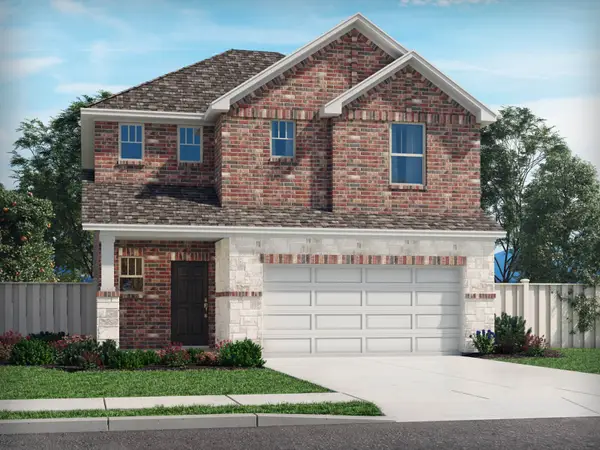 $387,672Active4 beds 3 baths2,337 sq. ft.
$387,672Active4 beds 3 baths2,337 sq. ft.509 Blanton Street, McKinney, TX 75069
MLS# 21035057Listed by: MERITAGE HOMES REALTY - New
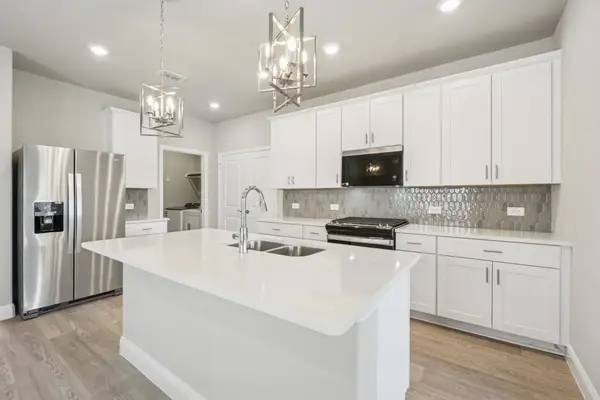 $361,609Active4 beds 3 baths2,055 sq. ft.
$361,609Active4 beds 3 baths2,055 sq. ft.507 Blanton Street, McKinney, TX 75069
MLS# 21035069Listed by: MERITAGE HOMES REALTY - New
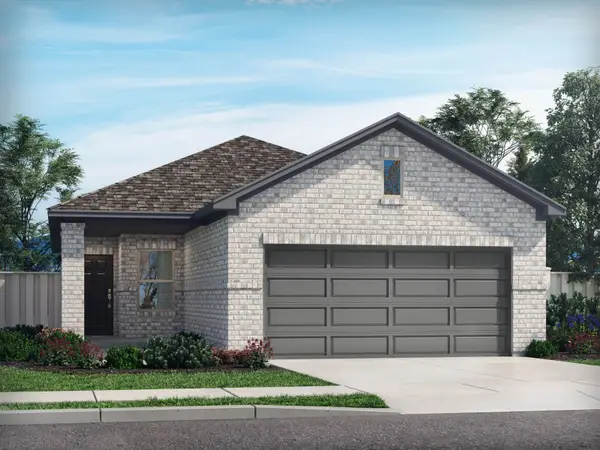 $320,468Active4 beds 2 baths1,605 sq. ft.
$320,468Active4 beds 2 baths1,605 sq. ft.505 Blanton Street, McKinney, TX 75069
MLS# 21035083Listed by: MERITAGE HOMES REALTY - New
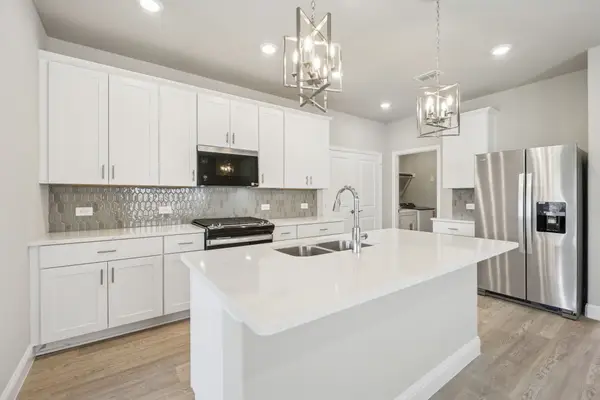 $361,609Active4 beds 3 baths2,055 sq. ft.
$361,609Active4 beds 3 baths2,055 sq. ft.525 Blanton Street, McKinney, TX 75069
MLS# 21034988Listed by: MERITAGE HOMES REALTY - New
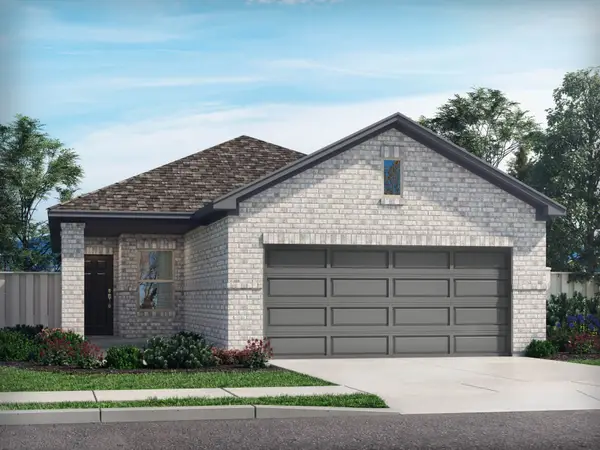 $319,289Active4 beds 2 baths1,605 sq. ft.
$319,289Active4 beds 2 baths1,605 sq. ft.523 Blanton Street, McKinney, TX 75069
MLS# 21034991Listed by: MERITAGE HOMES REALTY - New
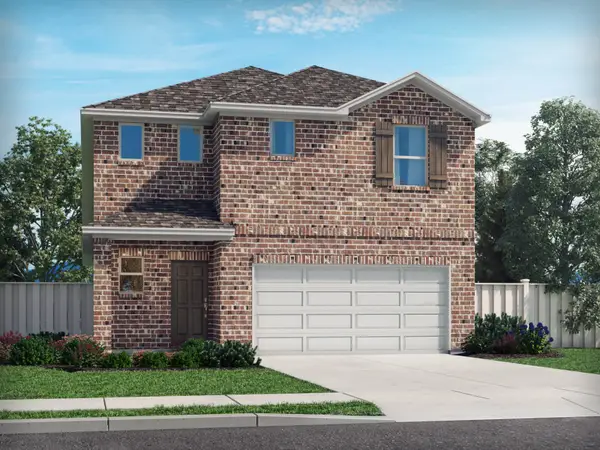 $377,672Active4 beds 3 baths2,337 sq. ft.
$377,672Active4 beds 3 baths2,337 sq. ft.521 Blanton Street, McKinney, TX 75069
MLS# 21034995Listed by: MERITAGE HOMES REALTY - New
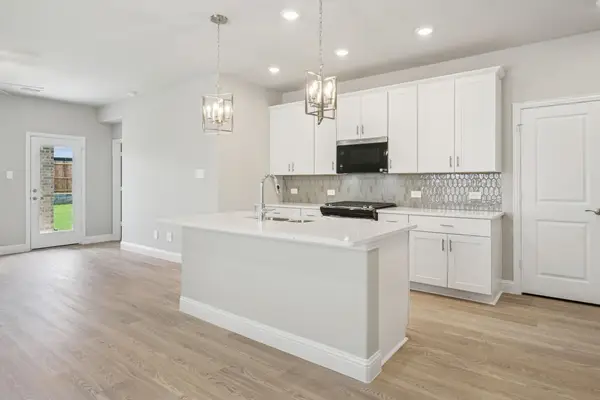 $360,709Active4 beds 3 baths2,055 sq. ft.
$360,709Active4 beds 3 baths2,055 sq. ft.519 Blanton Street, McKinney, TX 75069
MLS# 21035010Listed by: MERITAGE HOMES REALTY - New
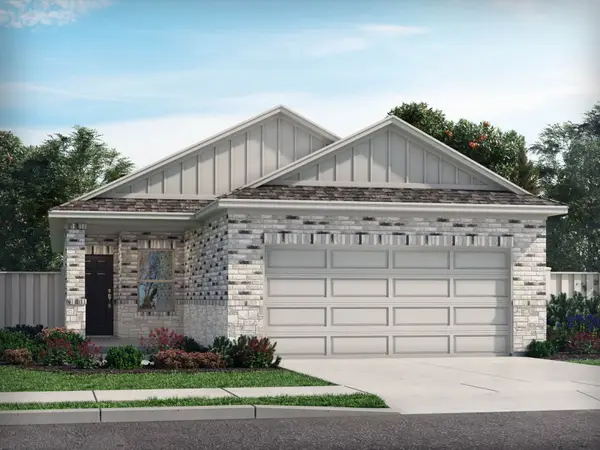 $324,926Active4 beds 2 baths1,605 sq. ft.
$324,926Active4 beds 2 baths1,605 sq. ft.517 Blanton Street, McKinney, TX 75069
MLS# 21035016Listed by: MERITAGE HOMES REALTY
