609 Pelican Hills Drive, Fairview, TX 75069
Local realty services provided by:ERA Myers & Myers Realty
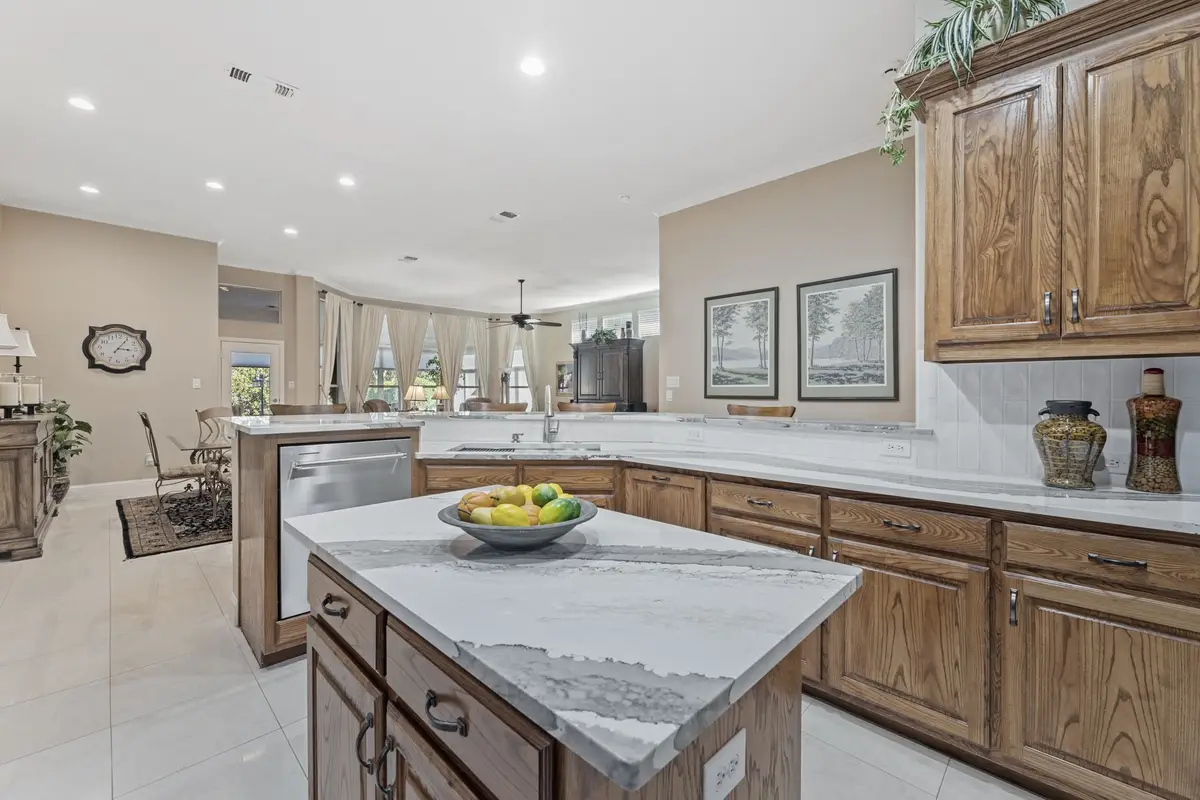
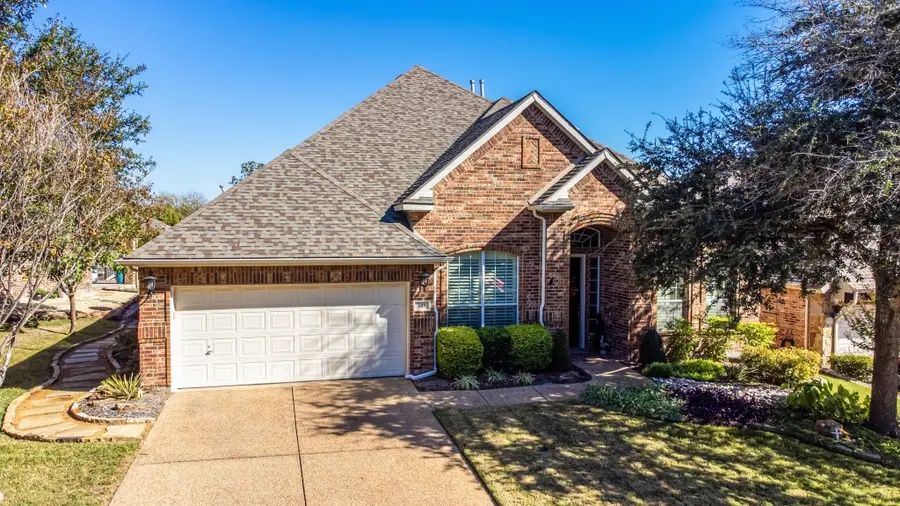

Listed by:kevin kernan972-390-0000
Office:re/max town & country
MLS#:20780642
Source:GDAR
Price summary
- Price:$730,000
- Price per sq. ft.:$227.91
- Monthly HOA dues:$295
About this home
OPEN HOUSE SUNDAY 3-5PM SUNDAY AUGUST 17 ---- EXCEPTIONAL K. HOVNANIAN BUILT HOME - 1 STORY LARGE EXECUTIVE HOME, PRIVATE SETTING ON CUL-DE-SAC STREET, SPACIOUS ROOMS-NO DOWNSIZING FURNITURE. 3 BRs (2 ENSUITES), 3 BAs, 2+CAR TANDEM GARAGE, SUNROOM & 2 LIVING AREAS. 11' CEILINGS IN MAIN AREAS, SUNROOM with HVAC, TASTEFULLY LANDSCAPED, PARTIALLY FENCED BACKYARD. FEATURES: Spacious Sunroom with remote Roller Blinds, No Carpet, White Tile & Wood Flooring, Transom Windows, Plantation Shutters-Blinds, Extensive Crown Molding, Large BK Nook, 8' Doors, Laundry Room-Sink plus room for Refrigerator, Brick Hearth Corner Gas Fireplace, Floor Plug in Great Room. CHEF's ISLAND KITCHEN: SS KitchenAid Appliances, Quartz Countertops, Subway Tile Backsplash, Designer Hood Vent, Butlers Pantry-Quartz Counter, WIP, Double Pull-out drawers in lower cabinets, Pot & Pan Drawers, Under Cabinet Lighting. ELEGANT PRIMARY SUITE: Renewal by Andersen Windows, Double Tray Ceiling, Sitting Area, Oversized Closet, Separate Vanities. OTHER: Roof (2017), 2 Lennox HVACs 20 SEER (2019) Warranty to May, 2029, Water Heater (2019) with Flow-Tech De-scaler, Epoxy Floor Garage, Versa Lift in Garage for Attic Storage, Slated walls in tandem bay for tool hooks & cabinets ---- LIVE IN HERITAGE RANCH: THE PREMIER GATED COMMUNITY WITH RESORT STYLE AMENITIES FOR THOSE OF US 50+: Scenic & Friendly Community, Indoor & Outdoor Pools, Fitness Center, 2 Restaurants, Ballroom, Dance Floor, Pickle Ball & Tennis Courts, Championship Golf Course, Hike & Bike Trails, Bocce Ball, Many different Groups, Clubs & Events.
Contact an agent
Home facts
- Year built:2005
- Listing Id #:20780642
- Added:117 day(s) ago
- Updated:August 17, 2025 at 10:41 PM
Rooms and interior
- Bedrooms:3
- Total bathrooms:3
- Full bathrooms:3
- Living area:3,203 sq. ft.
Heating and cooling
- Cooling:Ceiling Fans, Electric
- Heating:Central, Natural Gas
Structure and exterior
- Roof:Composition
- Year built:2005
- Building area:3,203 sq. ft.
- Lot area:0.2 Acres
Schools
- High school:Lovejoy
- Middle school:Willow Springs
- Elementary school:Lovejoy
Finances and disclosures
- Price:$730,000
- Price per sq. ft.:$227.91
- Tax amount:$10,942
New listings near 609 Pelican Hills Drive
- New
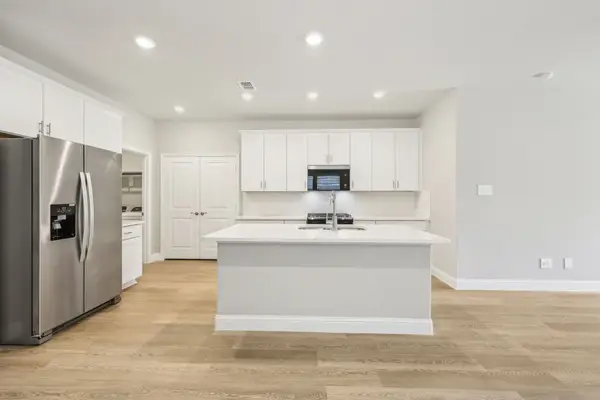 $370,704Active4 beds 3 baths2,055 sq. ft.
$370,704Active4 beds 3 baths2,055 sq. ft.513 Blanton Street, McKinney, TX 75069
MLS# 21035034Listed by: MERITAGE HOMES REALTY - New
 $331,126Active4 beds 2 baths1,605 sq. ft.
$331,126Active4 beds 2 baths1,605 sq. ft.511 Blanton Street, McKinney, TX 75069
MLS# 21035041Listed by: MERITAGE HOMES REALTY - New
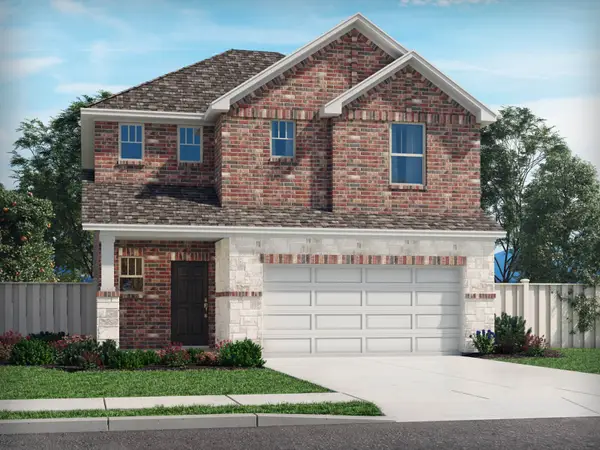 $387,672Active4 beds 3 baths2,337 sq. ft.
$387,672Active4 beds 3 baths2,337 sq. ft.509 Blanton Street, McKinney, TX 75069
MLS# 21035057Listed by: MERITAGE HOMES REALTY - New
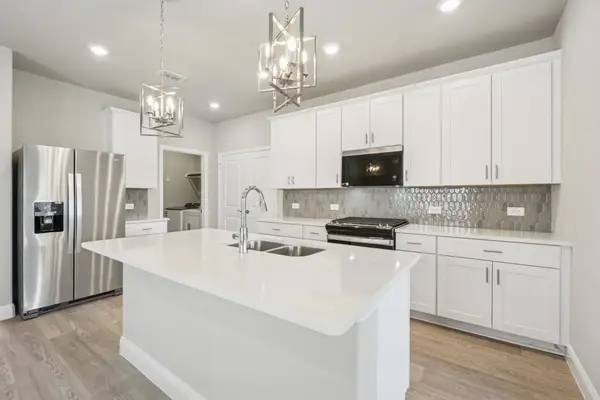 $361,609Active4 beds 3 baths2,055 sq. ft.
$361,609Active4 beds 3 baths2,055 sq. ft.507 Blanton Street, McKinney, TX 75069
MLS# 21035069Listed by: MERITAGE HOMES REALTY - New
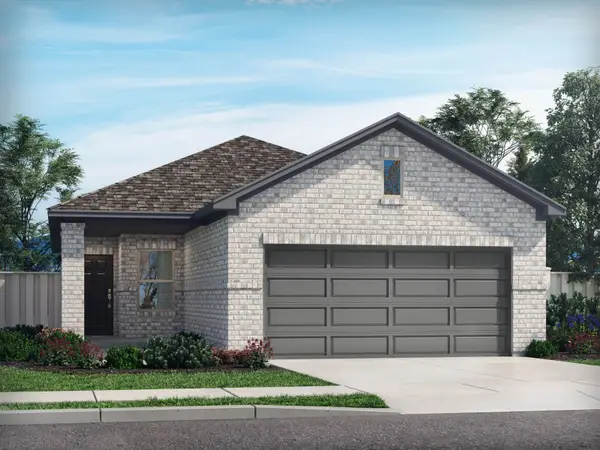 $320,468Active4 beds 2 baths1,605 sq. ft.
$320,468Active4 beds 2 baths1,605 sq. ft.505 Blanton Street, McKinney, TX 75069
MLS# 21035083Listed by: MERITAGE HOMES REALTY - New
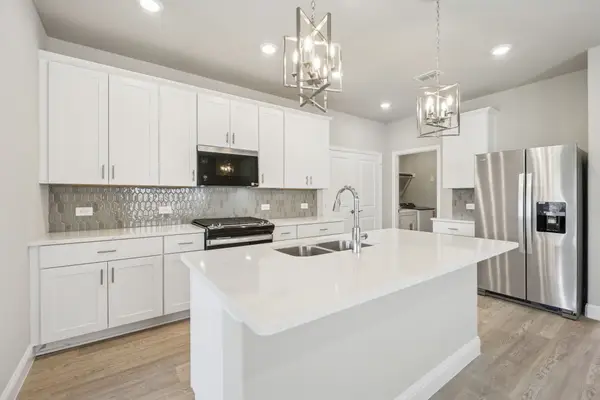 $361,609Active4 beds 3 baths2,055 sq. ft.
$361,609Active4 beds 3 baths2,055 sq. ft.525 Blanton Street, McKinney, TX 75069
MLS# 21034988Listed by: MERITAGE HOMES REALTY - New
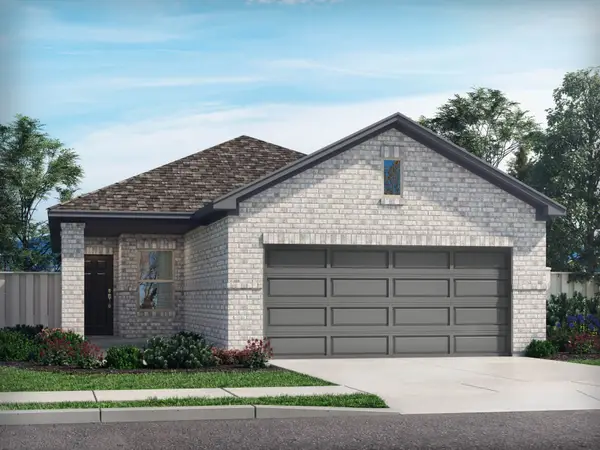 $319,289Active4 beds 2 baths1,605 sq. ft.
$319,289Active4 beds 2 baths1,605 sq. ft.523 Blanton Street, McKinney, TX 75069
MLS# 21034991Listed by: MERITAGE HOMES REALTY - New
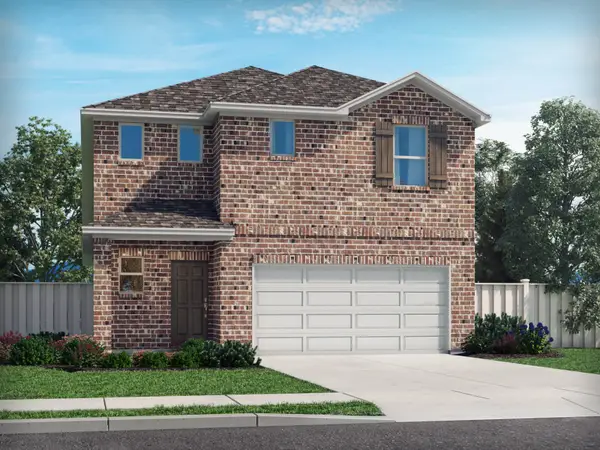 $377,672Active4 beds 3 baths2,337 sq. ft.
$377,672Active4 beds 3 baths2,337 sq. ft.521 Blanton Street, McKinney, TX 75069
MLS# 21034995Listed by: MERITAGE HOMES REALTY - New
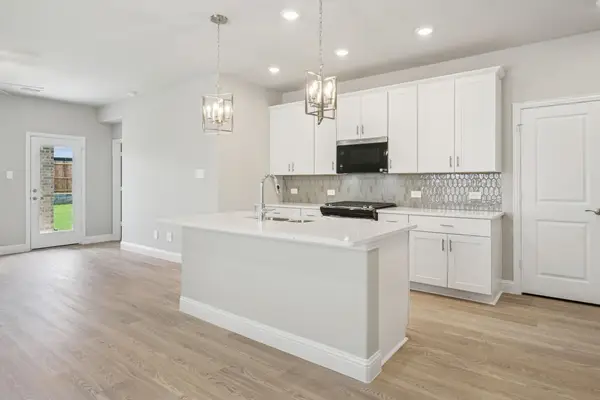 $360,709Active4 beds 3 baths2,055 sq. ft.
$360,709Active4 beds 3 baths2,055 sq. ft.519 Blanton Street, McKinney, TX 75069
MLS# 21035010Listed by: MERITAGE HOMES REALTY - New
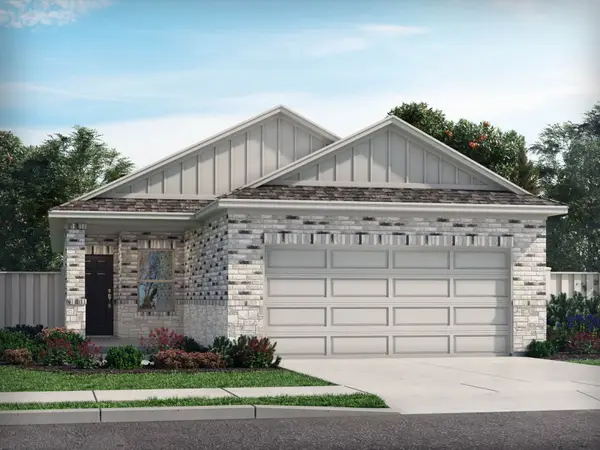 $324,926Active4 beds 2 baths1,605 sq. ft.
$324,926Active4 beds 2 baths1,605 sq. ft.517 Blanton Street, McKinney, TX 75069
MLS# 21035016Listed by: MERITAGE HOMES REALTY
