814 Barton Springs Drive, Fairview, TX 75069
Local realty services provided by:ERA Courtyard Real Estate

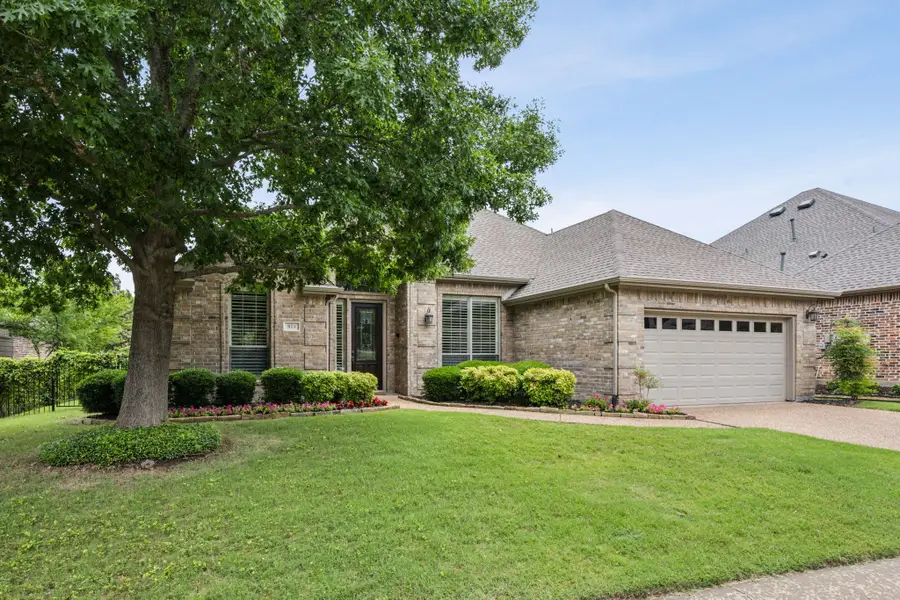
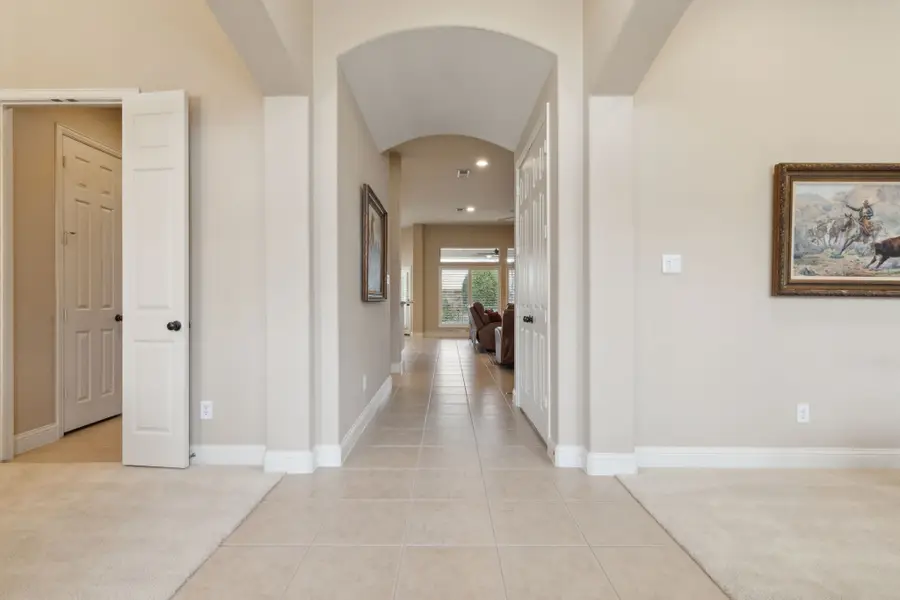
Listed by:tom grisak972-359-1553
Office:keller williams realty allen
MLS#:20843611
Source:GDAR
Price summary
- Price:$599,000
- Price per sq. ft.:$232.53
- Monthly HOA dues:$295
About this home
Discover the perfect blend of elegance and comfort in this beautiful K. Hovnanian home, nestled within the highly sought-after Heritage Ranch community. Priced $132k below tax value. Designed with quality craftsmanship this well-designed home offers quality craftsmanship and a functional layout. The split formal spaces at the entrance provide flexibility for dining, an office, or a sitting area. The open kitchen features new Kitchen Aid and Bosch stainless steel appliances, a gas cooktop, ice machine and Avanza quartz countertops, opening into the living room and breakfast nook. Large windows bring in natural light and offer views of the private, landscaped backyard. Updated plantation shutters and 10 ft ceilings are throughout the house. The primary suite includes an ensuite bath with split vanities, a jetted tub, and a separate shower. Two additional bedrooms, thoughtfully positioned apart from the primary suite, share a well-appointed bathroom with an easy walk-in shower. A generously sized utility room with a built-in sink adds convenience. You will love the garage with epoxy floors and high end cabinetry. Set within the vibrant active adult community of Heritage Ranch, residents enjoy premier amenities, including golf, tennis and pickleball courts, scenic walking trails, a clubhouse with fitness facilities, indoor and outdoor pools, an on-site restaurant, and more. Every day feels like a vacation in this exceptional community. Don't miss the opportunity to experience the luxury, comfort, and lifestyle this home offers. This property is also being offered for lease, if you would like to try before you buy in Heritage Ranch.
Contact an agent
Home facts
- Year built:2006
- Listing Id #:20843611
- Added:164 day(s) ago
- Updated:August 18, 2025 at 03:58 PM
Rooms and interior
- Bedrooms:3
- Total bathrooms:2
- Full bathrooms:2
- Living area:2,576 sq. ft.
Heating and cooling
- Cooling:Ceiling Fans, Central Air, Electric
- Heating:Central, Natural Gas
Structure and exterior
- Roof:Composition
- Year built:2006
- Building area:2,576 sq. ft.
- Lot area:0.18 Acres
Schools
- High school:Lovejoy
- Middle school:Willow Springs
- Elementary school:Robert L. Puster
Finances and disclosures
- Price:$599,000
- Price per sq. ft.:$232.53
- Tax amount:$9,896
New listings near 814 Barton Springs Drive
- New
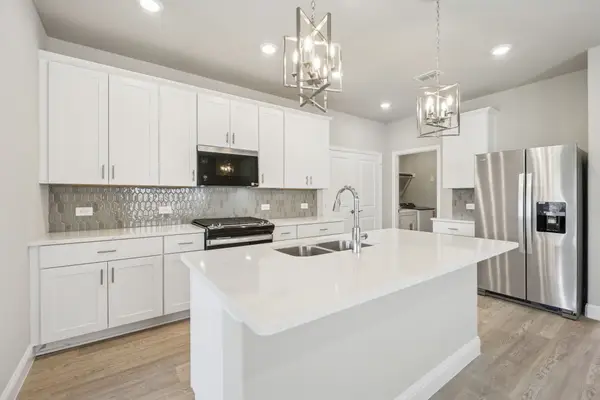 $361,609Active4 beds 3 baths2,055 sq. ft.
$361,609Active4 beds 3 baths2,055 sq. ft.525 Blanton Street, McKinney, TX 75069
MLS# 21034988Listed by: MERITAGE HOMES REALTY - New
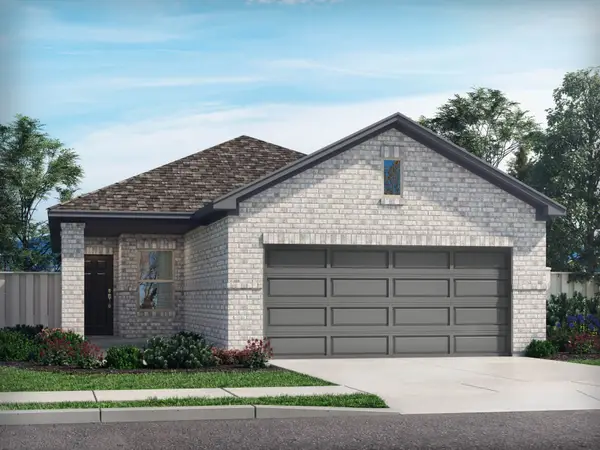 $319,289Active4 beds 2 baths1,605 sq. ft.
$319,289Active4 beds 2 baths1,605 sq. ft.523 Blanton Street, McKinney, TX 75069
MLS# 21034991Listed by: MERITAGE HOMES REALTY - New
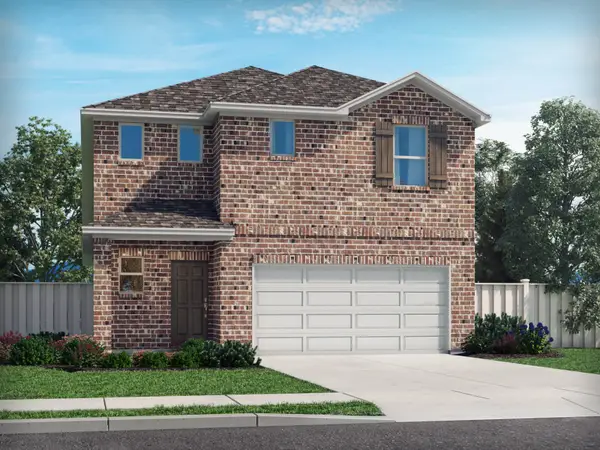 $377,672Active4 beds 3 baths2,337 sq. ft.
$377,672Active4 beds 3 baths2,337 sq. ft.521 Blanton Street, McKinney, TX 75069
MLS# 21034995Listed by: MERITAGE HOMES REALTY - New
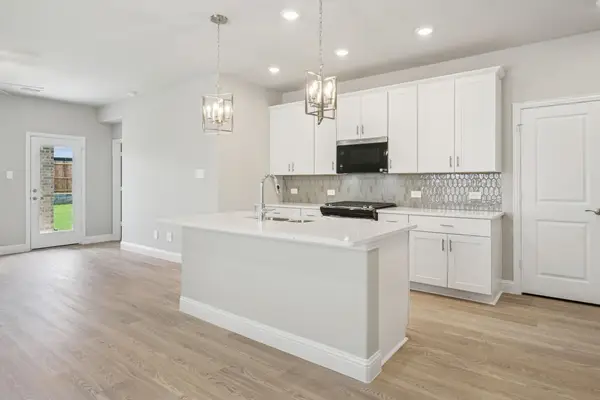 $360,709Active4 beds 3 baths2,055 sq. ft.
$360,709Active4 beds 3 baths2,055 sq. ft.519 Blanton Street, McKinney, TX 75069
MLS# 21035010Listed by: MERITAGE HOMES REALTY - New
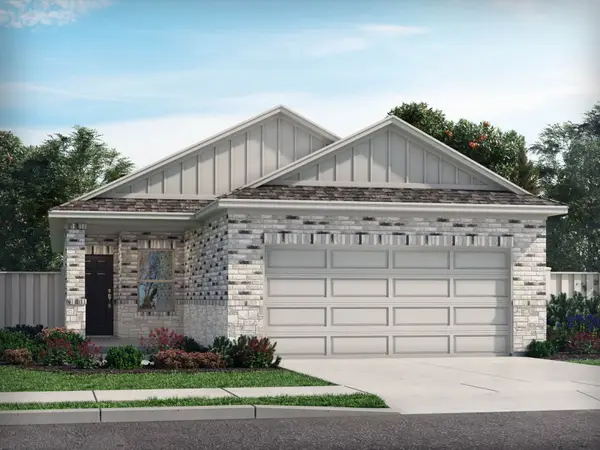 $324,926Active4 beds 2 baths1,605 sq. ft.
$324,926Active4 beds 2 baths1,605 sq. ft.517 Blanton Street, McKinney, TX 75069
MLS# 21035016Listed by: MERITAGE HOMES REALTY - New
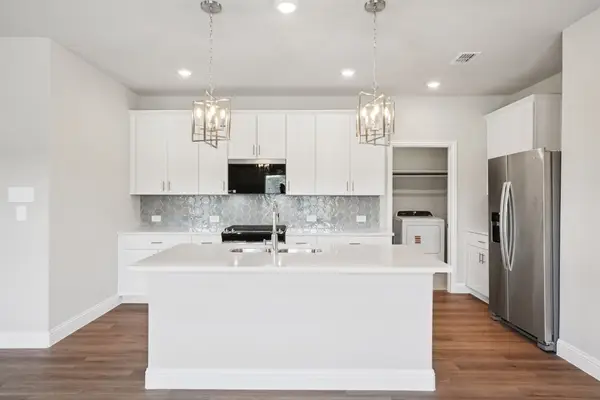 $380,825Active4 beds 3 baths2,337 sq. ft.
$380,825Active4 beds 3 baths2,337 sq. ft.515 Blanton Street, McKinney, TX 75069
MLS# 21035022Listed by: MERITAGE HOMES REALTY - New
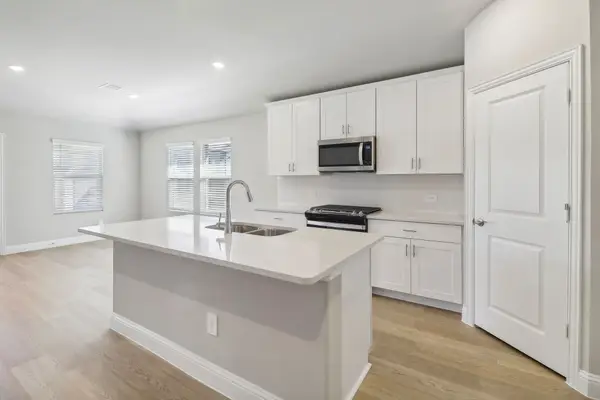 $400,208Active4 beds 3 baths2,059 sq. ft.
$400,208Active4 beds 3 baths2,059 sq. ft.518 Midnight Oak Drive, McKinney, TX 75069
MLS# 21034971Listed by: MERITAGE HOMES REALTY - New
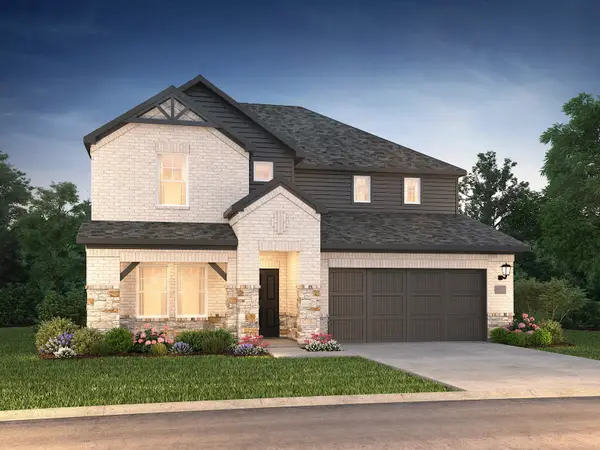 $461,579Active4 beds 4 baths3,100 sq. ft.
$461,579Active4 beds 4 baths3,100 sq. ft.516 Midnight Oak Drive, McKinney, TX 75069
MLS# 21034973Listed by: MERITAGE HOMES REALTY - New
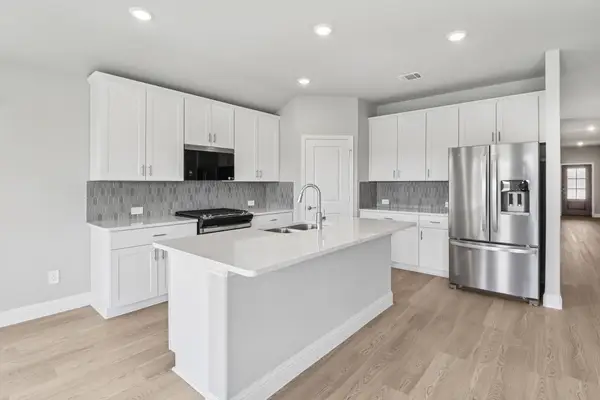 $411,518Active4 beds 3 baths2,260 sq. ft.
$411,518Active4 beds 3 baths2,260 sq. ft.514 Midnight Oak Drive, McKinney, TX 75069
MLS# 21034977Listed by: MERITAGE HOMES REALTY - New
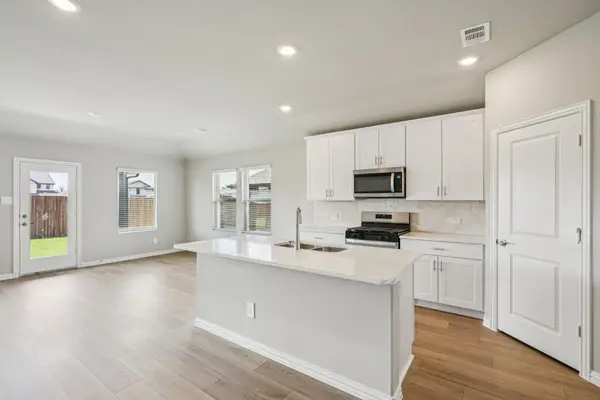 $398,922Active4 beds 3 baths2,059 sq. ft.
$398,922Active4 beds 3 baths2,059 sq. ft.512 Midnight Oak Drive, McKinney, TX 75069
MLS# 21034983Listed by: MERITAGE HOMES REALTY
