816 Mustang Drive, Fairview, TX 75069
Local realty services provided by:ERA Courtyard Real Estate
Listed by:cynthia brugge469-916-2343
Office:coldwell banker apex, realtors
MLS#:21004456
Source:GDAR
Price summary
- Price:$456,900
- Price per sq. ft.:$220.09
- Monthly HOA dues:$295
About this home
Be sure and see this wonderful home before you buy in Heritage Ranch. From the front door, you will enjoy the spacious semi private foyer with high ceilings and tons of space for special furniture pieces you wish to keep. The second bedroom and bath are located in the front offering the occupant their own wing where they can come and go without disturbing anyone. The foyer also has a flex room with French doors that that can be used as a private tv room, a nursery, an exercise room or a bedroom with access to the 2nd bathroom. Very spacious throughout, the kitchen is open to the remainder of the living space. If you prefer, the formal dining area is large enough for a pool table instead. There is also a utility room large enough for a fridge and a freezer. There is a second dining area in the kitchen along with a spacious nook by the back door where one could add a desk, a large chair, an exercise space, a China cabinet or a wine bar. New carpet and new appliances were installed approximately a year ago. All of the walls and cabinets are painted bright white. Out back is a room sized covered back porch with a brick floor that is very charming and private, and offers a beautiful view of the tree tops. The 2-car garage with a garage door opener includes a sink, a decked attic and a complete wall of cabinets. This fabulous home is located in Heritage Ranch, a golf course community of approximately 1443 homes. Heritage Ranch is subdivision with a 18 hole golf course with a golf shop, a club house, a pub, a full service restaurant, a ballroom, public bathrooms, a library, a weight room, an indoor lap pool an indoor lap pool, and an outdoor swimming pool. Nestled in beautiful Fairview where town ordinances require the minimum size of lots to be one acre or more, coming and going feels more like living in the country. Just west of Heritage Ranch, is Fairview's full service EMS Fire station, It also has a security gate with a guard to take down plate numbers.
Contact an agent
Home facts
- Year built:2006
- Listing ID #:21004456
- Added:601 day(s) ago
- Updated:October 04, 2025 at 11:41 AM
Rooms and interior
- Bedrooms:2
- Total bathrooms:2
- Full bathrooms:2
- Living area:2,076 sq. ft.
Heating and cooling
- Cooling:Ceiling Fans, Central Air, Electric
- Heating:Central, Electric, Fireplaces, Natural Gas
Structure and exterior
- Roof:Composition
- Year built:2006
- Building area:2,076 sq. ft.
- Lot area:0.15 Acres
Schools
- High school:Lovejoy
- Middle school:Willow Springs
- Elementary school:Robert L. Puster
Finances and disclosures
- Price:$456,900
- Price per sq. ft.:$220.09
- Tax amount:$8,101
New listings near 816 Mustang Drive
- New
 $600,000Active4 beds 3 baths2,631 sq. ft.
$600,000Active4 beds 3 baths2,631 sq. ft.920 Scenic Ranch Circle, Fairview, TX 75069
MLS# 21075288Listed by: KELLER WILLIAMS LEGACY - New
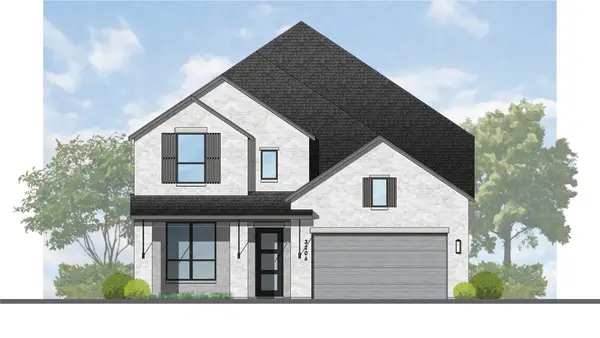 $899,965Active4 beds 5 baths3,236 sq. ft.
$899,965Active4 beds 5 baths3,236 sq. ft.6321 Foxglove Lane, McKinney, TX 75071
MLS# 21072594Listed by: DINA VERTERAMO - New
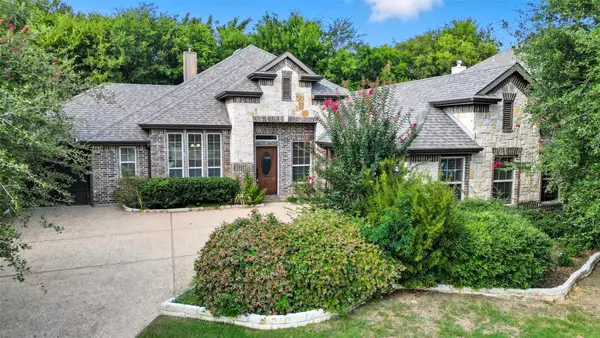 $625,000Active3 beds 2 baths2,700 sq. ft.
$625,000Active3 beds 2 baths2,700 sq. ft.5127 Pond View Lane, Fairview, TX 75069
MLS# 21070409Listed by: LIVINGWELL REALTY - New
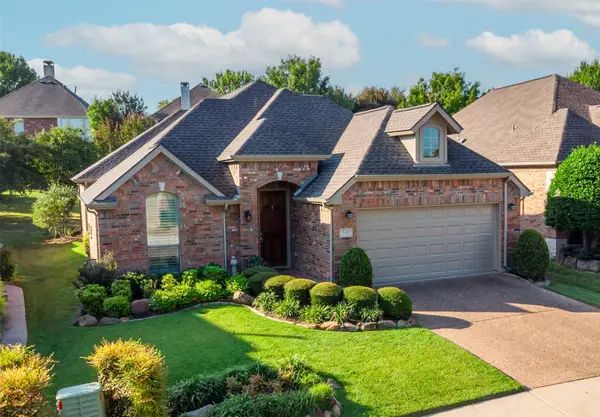 $550,000Active3 beds 2 baths2,056 sq. ft.
$550,000Active3 beds 2 baths2,056 sq. ft.749 Barton Springs Drive, Fairview, TX 75069
MLS# 21068828Listed by: RE/MAX TOWN & COUNTRY - Open Sun, 1 to 3pmNew
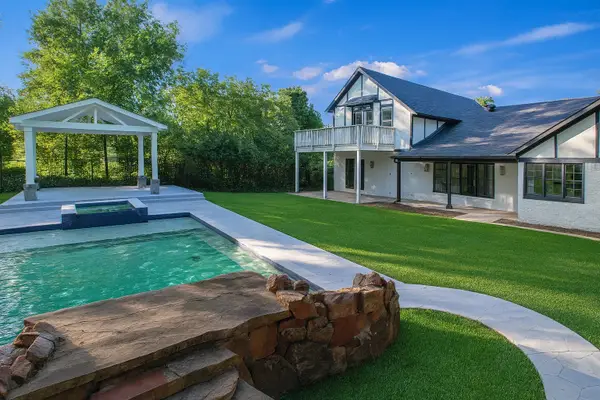 $1,100,000Active5 beds 3 baths2,927 sq. ft.
$1,100,000Active5 beds 3 baths2,927 sq. ft.871 Timberwood Lane, Fairview, TX 75069
MLS# 21063809Listed by: KELLER WILLIAMS REALTY DPR - New
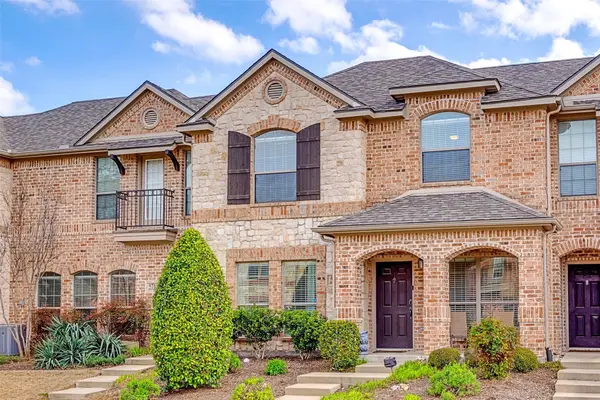 $388,800Active3 beds 2 baths1,538 sq. ft.
$388,800Active3 beds 2 baths1,538 sq. ft.5713 Butterfly Way, Fairview, TX 75069
MLS# 21069149Listed by: COMPASS RE TEXAS, LLC. - New
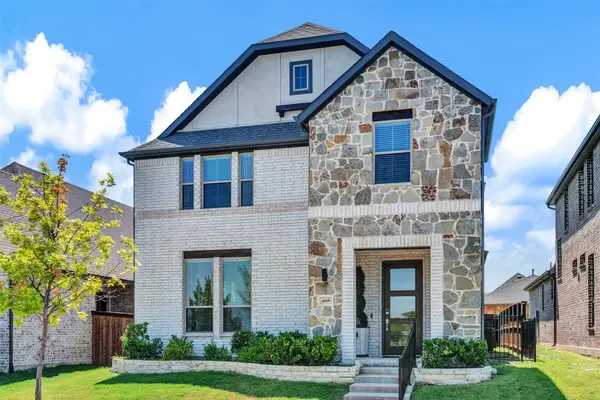 $550,000Active3 beds 3 baths2,573 sq. ft.
$550,000Active3 beds 3 baths2,573 sq. ft.468 Caitlyn Way, Fairview, TX 75069
MLS# 21060598Listed by: KELLER WILLIAMS REALTY DPR - New
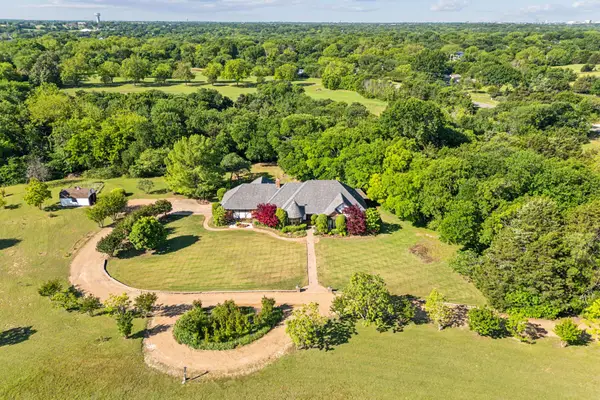 $1,390,000Active4.81 Acres
$1,390,000Active4.81 Acres760 N Country Club Road, Fairview, TX 75069
MLS# 21067576Listed by: KELLER WILLIAMS REALTY ALLEN 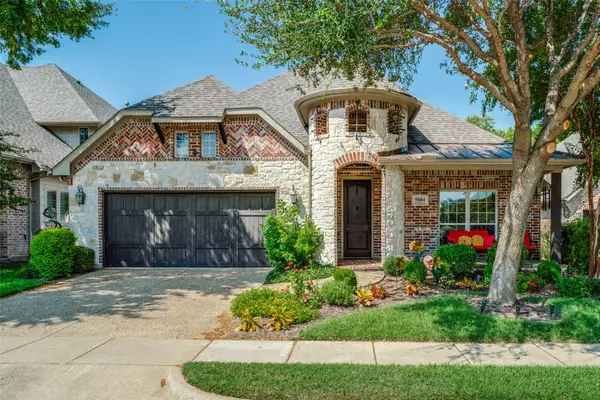 $545,000Active3 beds 2 baths2,279 sq. ft.
$545,000Active3 beds 2 baths2,279 sq. ft.5604 Hummingbird Lane, Fairview, TX 75069
MLS# 21066156Listed by: CENTURY 21 FIRST GROUP- Open Sat, 11am to 2pm
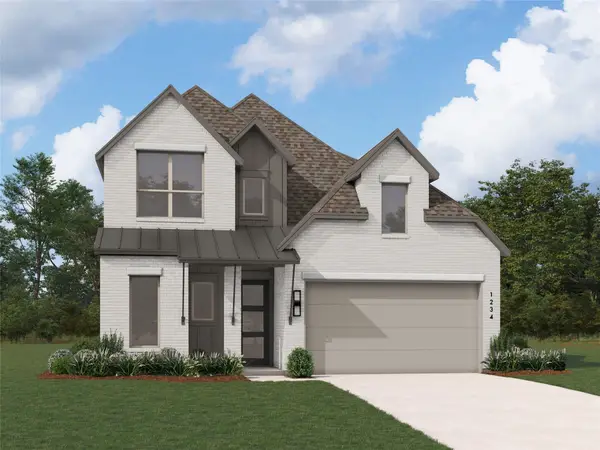 $806,073Active4 beds 3 baths2,703 sq. ft.
$806,073Active4 beds 3 baths2,703 sq. ft.6308 Foxglove Lane, McKinney, TX 75071
MLS# 21066593Listed by: DINA VERTERAMO
