831 Creekwood Circle, Fairview, TX 75069
Local realty services provided by:ERA Myers & Myers Realty
Listed by:erika pitterson
Office:team clary realty, inc
MLS#:21027118
Source:GDAR
Price summary
- Price:$1,295,000
- Price per sq. ft.:$270.69
About this home
Tucked away on a quiet cul-de-sac in one of Fairview’s most picturesque settings, this 4-bedroom, 3.5-bath custom estate offers an unmatched blend of privacy, elegance, and connection to nature. Situated on over an acre with mature trees and a winding creek, the three-story residence is zoned to the award-winning Lovejoy ISD and just minutes from upscale shopping, dining, and major highways.
With nearly $300,000 in recent upgrades, this move-in ready home blends style and comfort. A circle driveway and manicured landscaping set the tone, leading into a grand marble foyer. To your left, an executive office; to your right, formal living and dining rooms, each with parquet wood floors and triple-notched crown molding. A third living area downstairs features custom built-ins, beamed ceilings, and a fireplace.
The chef’s kitchen boasts cherry cabinetry, marble countertops, a Sub-Zero refrigerator, wine fridge, and KitchenAid appliances, including an induction cooktop with an integrated grill and pop-up vent.
The primary suite offers its own fireplace, dual walk-in closets, and a $65K spa-like renovation with a freestanding tub, frameless glass shower, marble finishes, and separate vanities. The split floorplan includes a private guestroom with a fully updated ensuite bathroom.
Upstairs, the third floor features an expansive fourth living with beautiful dormer windows. Outdoors, an elegant brick paver patio with three separate entrances - from the library, butler’s pantry, and sunlit breakfast nook - makes nature a part of everyday living.
Major updates include a new roof, Daikin HVAC systems with radiant barrier insulation, new hardwood floors in kitchen and utility areas, LED lighting throughout, fresh interior and exterior paint, and insulated garage doors with LiftMaster openers.
Contact an agent
Home facts
- Year built:1988
- Listing ID #:21027118
- Added:52 day(s) ago
- Updated:October 05, 2025 at 01:48 AM
Rooms and interior
- Bedrooms:4
- Total bathrooms:4
- Full bathrooms:3
- Half bathrooms:1
- Living area:4,784 sq. ft.
Heating and cooling
- Cooling:Ceiling Fans, Central Air, Electric
- Heating:Central, Electric, Fireplaces
Structure and exterior
- Roof:Composition
- Year built:1988
- Building area:4,784 sq. ft.
- Lot area:1.33 Acres
Schools
- High school:Lovejoy
- Middle school:Willow Springs
- Elementary school:Robert L. Puster
Finances and disclosures
- Price:$1,295,000
- Price per sq. ft.:$270.69
- Tax amount:$17,893
New listings near 831 Creekwood Circle
- New
 $600,000Active4 beds 3 baths2,631 sq. ft.
$600,000Active4 beds 3 baths2,631 sq. ft.920 Scenic Ranch Circle, Fairview, TX 75069
MLS# 21075288Listed by: KELLER WILLIAMS LEGACY - New
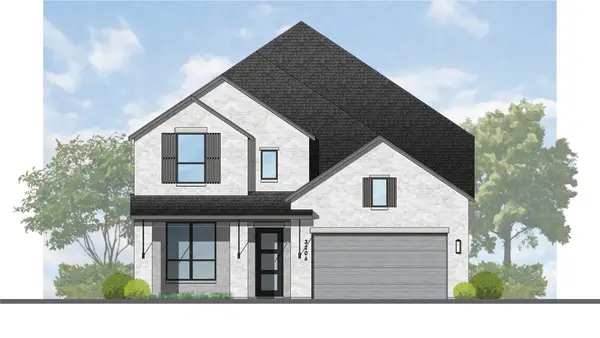 $899,965Active4 beds 5 baths3,236 sq. ft.
$899,965Active4 beds 5 baths3,236 sq. ft.6321 Foxglove Lane, McKinney, TX 75071
MLS# 21072594Listed by: DINA VERTERAMO - New
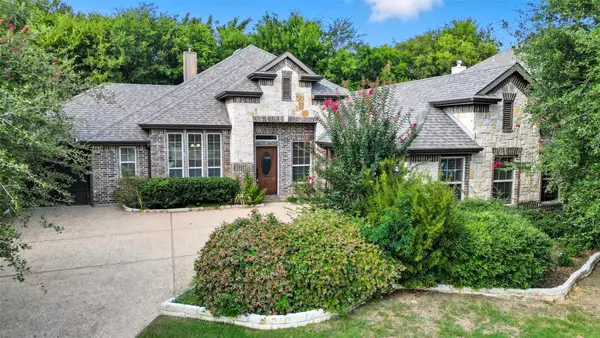 $625,000Active3 beds 2 baths2,700 sq. ft.
$625,000Active3 beds 2 baths2,700 sq. ft.5127 Pond View Lane, Fairview, TX 75069
MLS# 21070409Listed by: LIVINGWELL REALTY - New
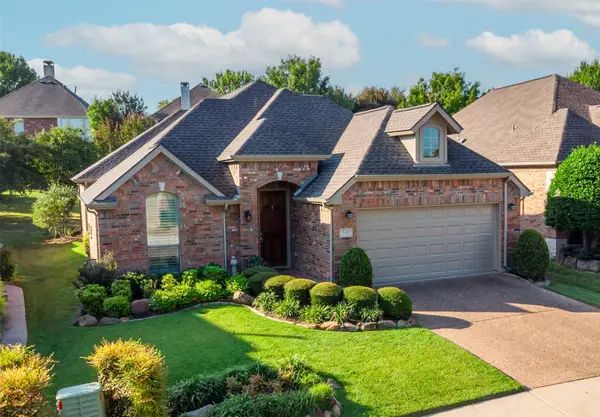 $550,000Active3 beds 2 baths2,056 sq. ft.
$550,000Active3 beds 2 baths2,056 sq. ft.749 Barton Springs Drive, Fairview, TX 75069
MLS# 21068828Listed by: RE/MAX TOWN & COUNTRY - Open Sun, 1 to 3pmNew
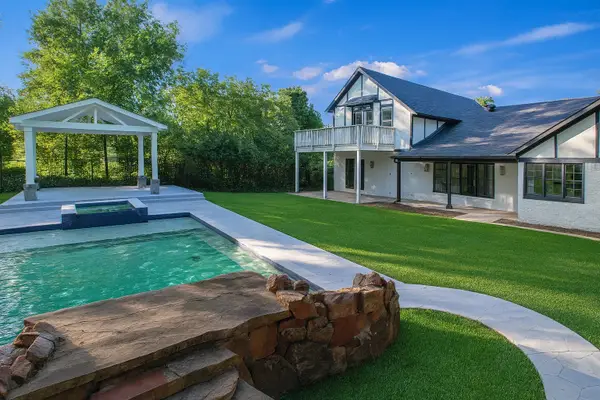 $1,100,000Active5 beds 3 baths2,927 sq. ft.
$1,100,000Active5 beds 3 baths2,927 sq. ft.871 Timberwood Lane, Fairview, TX 75069
MLS# 21063809Listed by: KELLER WILLIAMS REALTY DPR - New
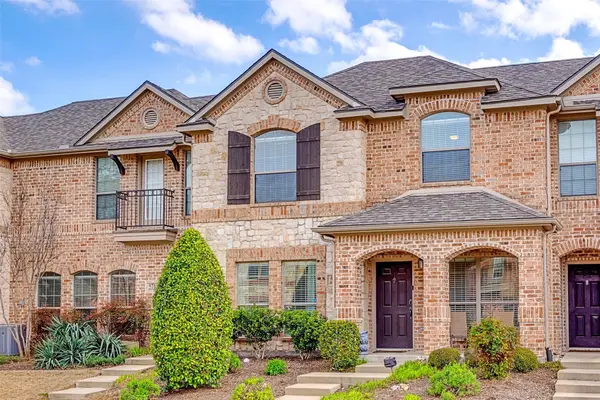 $388,800Active3 beds 2 baths1,538 sq. ft.
$388,800Active3 beds 2 baths1,538 sq. ft.5713 Butterfly Way, Fairview, TX 75069
MLS# 21069149Listed by: COMPASS RE TEXAS, LLC. - New
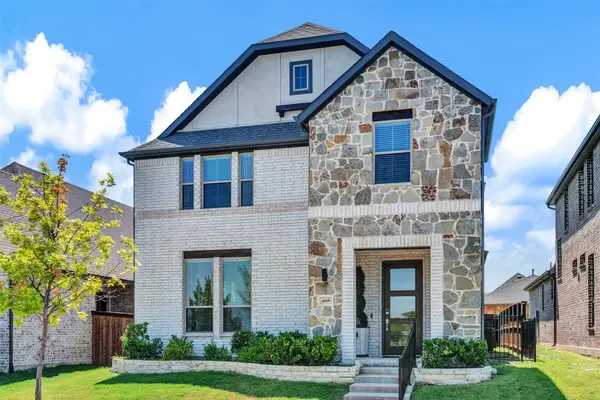 $550,000Active3 beds 3 baths2,573 sq. ft.
$550,000Active3 beds 3 baths2,573 sq. ft.468 Caitlyn Way, Fairview, TX 75069
MLS# 21060598Listed by: KELLER WILLIAMS REALTY DPR 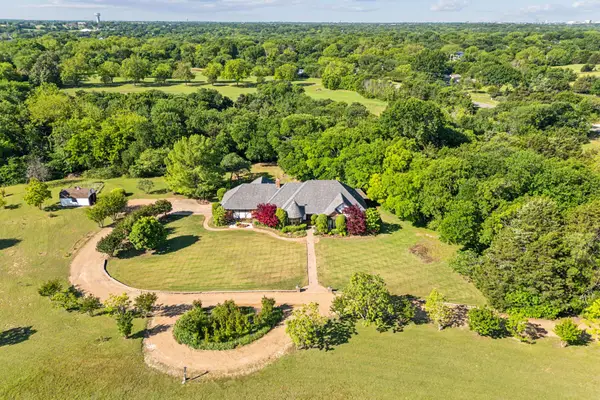 $1,390,000Active4.81 Acres
$1,390,000Active4.81 Acres760 N Country Club Road, Fairview, TX 75069
MLS# 21067576Listed by: KELLER WILLIAMS REALTY ALLEN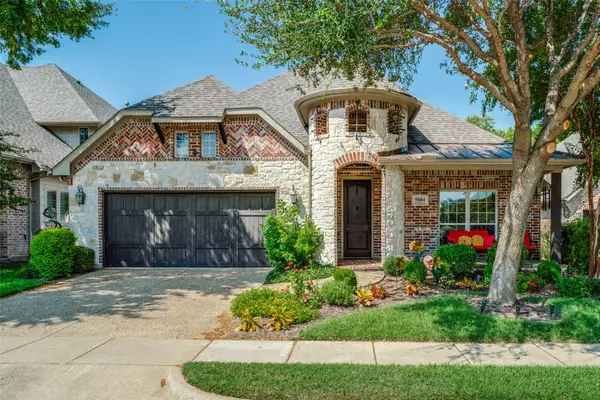 $545,000Active3 beds 2 baths2,279 sq. ft.
$545,000Active3 beds 2 baths2,279 sq. ft.5604 Hummingbird Lane, Fairview, TX 75069
MLS# 21066156Listed by: CENTURY 21 FIRST GROUP- Open Sat, 11am to 2pm
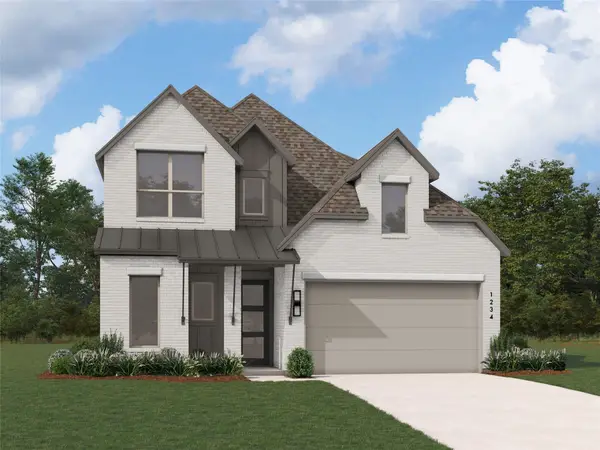 $806,073Active4 beds 3 baths2,703 sq. ft.
$806,073Active4 beds 3 baths2,703 sq. ft.6308 Foxglove Lane, McKinney, TX 75071
MLS# 21066593Listed by: DINA VERTERAMO
