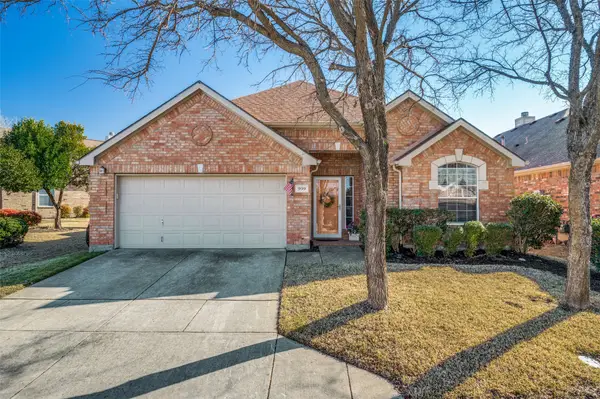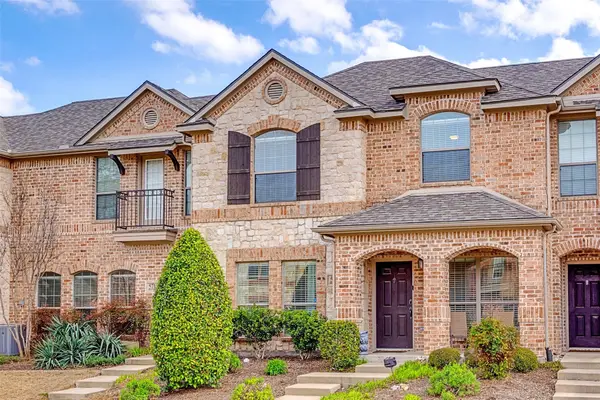871 Beechwood Lane, Fairview, TX 75069
Local realty services provided by:ERA Newlin & Company
Listed by: tom grisak972-359-1553
Office: keller williams realty allen
MLS#:21153258
Source:GDAR
Price summary
- Price:$2,699,000
- Price per sq. ft.:$468.58
- Monthly HOA dues:$52.08
About this home
Completed in 2025 by Tim Jackson Custom Homes, 871 Beechwood Lane is a newly rebuilt Fairview estate that blends timeless design with modern efficiency in Lovejoy ISD. Reconstructed from the original engineer-inspected foundation after a lightning strike, this six-bedroom, six-and-a-half-bath home features all-new systems, finishes, and craftsmanship of the highest caliber. The open-concept layout is filled with natural light from walls of Andersen windows, highlighted by exposed wood ceiling beams and a stone fireplace with reclaimed wood mantel. Solid white oak flooring flows throughout, complemented by black window frames, smooth Level 5 finished walls, and custom soft-close built-ins. A custom Mahogany front door sets the tone for the home’s warm elegance.
The kitchen boasts custom full-overlay, soft-close cabinetry, a large quartzite island, JennAir appliances, and a well-equipped butler’s pantry with secondary refrigerator, dishwasher, microwave, and sink. The primary suite offers a tray ceiling, large windows, and a spa-style bath with soaking tub, oversized frameless shower, and dual quartzite vanities. Three secondary bedrooms include private en suites with walk-in showers, while two additional bedrooms share a connected bath in a separate guest space.
Structural highlights include 16-inch framing, solid-core doors, full-encapsulation foam, and a 23 SEER HVAC system. Additional features include a spacious laundry room with sink and built-ins, a dedicated Costco closet, and an oversized three-car garage with epoxy floors and stained Cedar garage doors. Outdoor living shines with a covered patio featuring a tongue-and-groove wood ceiling and dual fans overlooking a resurfaced pool and spa with waterfall feature, plus a stone cabana with fireplace, bar seating, and DCS grill. The property also offers a sports court with basketball and regulation pickleball lines, all framed by mature trees and fresh landscaping.
Contact an agent
Home facts
- Year built:2025
- Listing ID #:21153258
- Added:325 day(s) ago
- Updated:February 16, 2026 at 04:51 AM
Rooms and interior
- Bedrooms:6
- Total bathrooms:7
- Full bathrooms:6
- Half bathrooms:1
- Living area:5,760 sq. ft.
Heating and cooling
- Cooling:Ceiling Fans, Central Air
- Heating:Central
Structure and exterior
- Year built:2025
- Building area:5,760 sq. ft.
- Lot area:1.11 Acres
Schools
- High school:Lovejoy
- Middle school:Willow Springs
- Elementary school:Robert L. Puster
Finances and disclosures
- Price:$2,699,000
- Price per sq. ft.:$468.58
- Tax amount:$17,955
New listings near 871 Beechwood Lane
- New
 $515,000Active2 beds 2 baths2,076 sq. ft.
$515,000Active2 beds 2 baths2,076 sq. ft.959 Winged Foot Drive, Fairview, TX 75069
MLS# 21163999Listed by: KELLER WILLIAMS REALTY ALLEN - New
 $323,660Active4 beds 3 baths1,981 sq. ft.
$323,660Active4 beds 3 baths1,981 sq. ft.503 Green Gables Drive, Princeton, TX 75071
MLS# 21174485Listed by: MERITAGE HOMES REALTY - New
 $281,315Active3 beds 2 baths1,498 sq. ft.
$281,315Active3 beds 2 baths1,498 sq. ft.507 Green Gables Drive, Princeton, TX 75071
MLS# 21174487Listed by: MERITAGE HOMES REALTY - New
 $649,990Active4 beds 4 baths3,233 sq. ft.
$649,990Active4 beds 4 baths3,233 sq. ft.6372 Foxglove Lane, McKinney, TX 75071
MLS# 21175273Listed by: ESCAPE REALTY - New
 $405,000Active2 beds 2 baths1,530 sq. ft.
$405,000Active2 beds 2 baths1,530 sq. ft.932 Cascade Drive, Fairview, TX 75069
MLS# 21165504Listed by: RE/MAX FOUR CORNERS - New
 $2,250,000Active5 beds 6 baths5,323 sq. ft.
$2,250,000Active5 beds 6 baths5,323 sq. ft.2009 Remington Park, Fairview, TX 75069
MLS# 21164131Listed by: MATLOCK REAL ESTATE GROUP - New
 $675,000Active4 beds 3 baths2,305 sq. ft.
$675,000Active4 beds 3 baths2,305 sq. ft.6325 Foxglove Lane, McKinney, TX 75071
MLS# 21171980Listed by: HIGHLAND HOMES REALTY  $449,000Active3 beds 2 baths1,749 sq. ft.
$449,000Active3 beds 2 baths1,749 sq. ft.401 Lavender Lane, Fairview, TX 75069
MLS# 21169337Listed by: LOCAL PRO REALTY LLC $374,500Active3 beds 2 baths1,538 sq. ft.
$374,500Active3 beds 2 baths1,538 sq. ft.5713 Butterfly Way, Fairview, TX 75069
MLS# 21169706Listed by: COMPASS RE TEXAS, LLC. $695,000Pending4 beds 3 baths2,554 sq. ft.
$695,000Pending4 beds 3 baths2,554 sq. ft.358 Pine Valley Drive, Fairview, TX 75069
MLS# 21162027Listed by: RE/MAX FOUR CORNERS

