91 Stone Hinge Drive, Fairview, TX 75069
Local realty services provided by:ERA Courtyard Real Estate

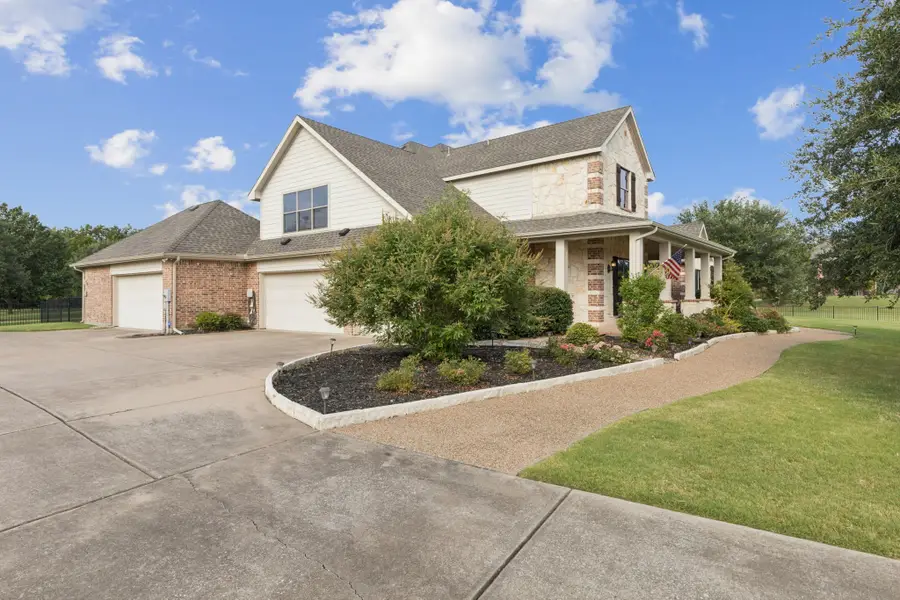
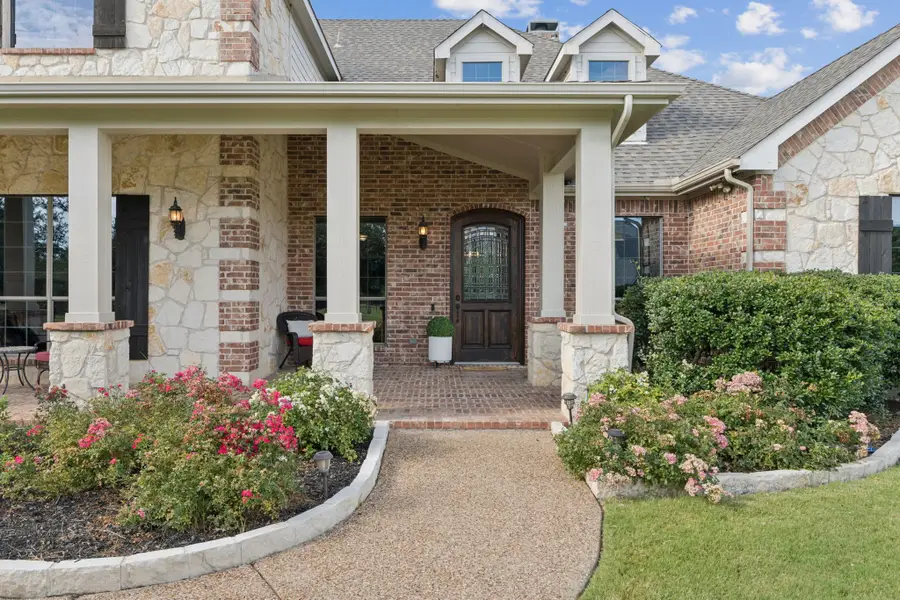
Listed by:michelle spooner214-550-2793
Office:weichert realtors/property partners
MLS#:21020710
Source:GDAR
Price summary
- Price:$1,350,000
- Price per sq. ft.:$310.27
- Monthly HOA dues:$57.08
About this home
Attention Car Enthusiasts This meticulously maintained one owner home is not only one of the most sought after Paul Taylor floor plans in Lovejoy ISD, but it also features a hard to find 5-car garage complete with a built-in storm shelter and workshop. From the moment you arrive you’re welcomed by a charming front porch with sitting area and a leaded-glass front door that sets the tone for the custom craftsmanship you will find throughout.
Step inside to rich architectural details, an abundance of natural light, and a panoramic view of one of the most stunning backyards in the community. The open concept floor plan flows w beautiful hardwoods, 2 dining areas, an executive office, and a large family room anchored by a cozy corner fireplace.
With 4 of the 6 spacious bedrooms located on the main level, this home offers exceptional versatility ideal for multigenerational living. Wake up in the spacious primary suite, where oversized bay windows frame a tranquil view of the serene backyard. The en-suite bath features dual sinks, a soaking tub, separate shower, and direct access to an expansive walk-in closet with generous storage. Just off the suite, a flexible bedroom with additional soundproofing would make a perfect nursery, additional home office or sewing room. Upstairs, you’ll find 2 additional bedrooms, a Jack and Jill bath, custom storage to organize all your holiday decorations, and a spacious flex room ideal for a game or media room.
The expansive backyard offers endless possibilities -whether you’re hosting a summer BBQ or enjoying a quiet morning coffee. Designed for entertaining and relaxation it features an outdoor kitchen, built-in gas grill, covered seating area, and a resort-style pool and spa. There’s even plenty of open space to create your dream garden or expand the existing built-in raised beds. All of this nestled among mature trees in a private setting located in one of the best school districts in Texas.
Contact an agent
Home facts
- Year built:2006
- Listing Id #:21020710
- Added:13 day(s) ago
- Updated:August 20, 2025 at 07:41 PM
Rooms and interior
- Bedrooms:6
- Total bathrooms:4
- Full bathrooms:4
- Living area:4,351 sq. ft.
Heating and cooling
- Cooling:Ceiling Fans, Central Air, Electric, Zoned
- Heating:Fireplaces, Natural Gas, Zoned
Structure and exterior
- Roof:Composition
- Year built:2006
- Building area:4,351 sq. ft.
- Lot area:1.28 Acres
Schools
- High school:Lovejoy
- Middle school:Willow Springs
- Elementary school:Robert L. Puster
Finances and disclosures
- Price:$1,350,000
- Price per sq. ft.:$310.27
- Tax amount:$17,811
New listings near 91 Stone Hinge Drive
- New
 $395,000Active3 beds 2 baths1,728 sq. ft.
$395,000Active3 beds 2 baths1,728 sq. ft.935 Sycamore Court, Fairview, TX 75069
MLS# 21032781Listed by: EBBY HALLIDAY, REALTORS - New
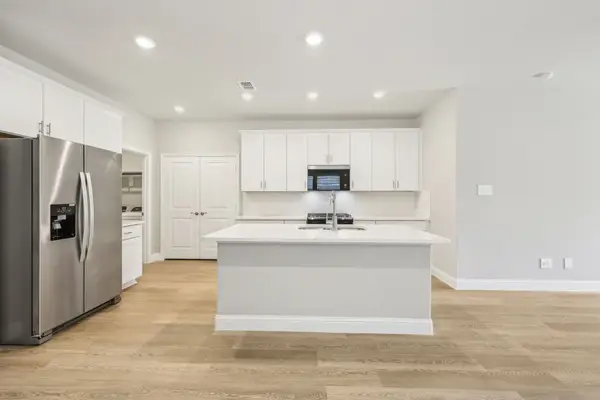 $370,704Active4 beds 3 baths2,055 sq. ft.
$370,704Active4 beds 3 baths2,055 sq. ft.513 Blanton Street, McKinney, TX 75069
MLS# 21035034Listed by: MERITAGE HOMES REALTY - New
 $331,126Active4 beds 2 baths1,605 sq. ft.
$331,126Active4 beds 2 baths1,605 sq. ft.511 Blanton Street, McKinney, TX 75069
MLS# 21035041Listed by: MERITAGE HOMES REALTY - New
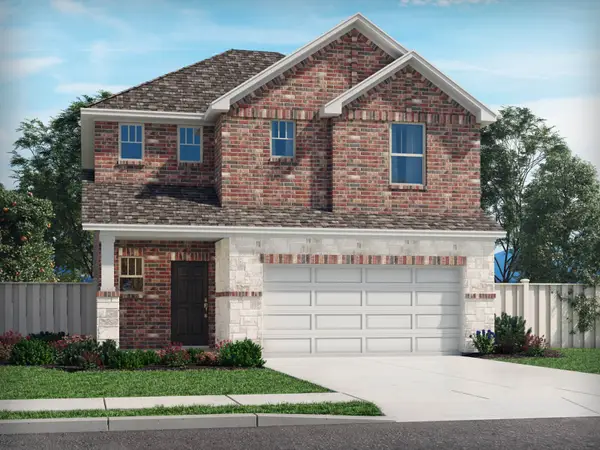 $387,672Active4 beds 3 baths2,337 sq. ft.
$387,672Active4 beds 3 baths2,337 sq. ft.509 Blanton Street, McKinney, TX 75069
MLS# 21035057Listed by: MERITAGE HOMES REALTY - New
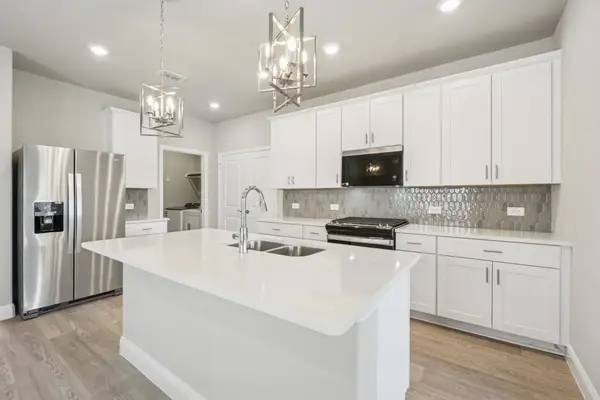 $361,609Active4 beds 3 baths2,055 sq. ft.
$361,609Active4 beds 3 baths2,055 sq. ft.507 Blanton Street, McKinney, TX 75069
MLS# 21035069Listed by: MERITAGE HOMES REALTY - New
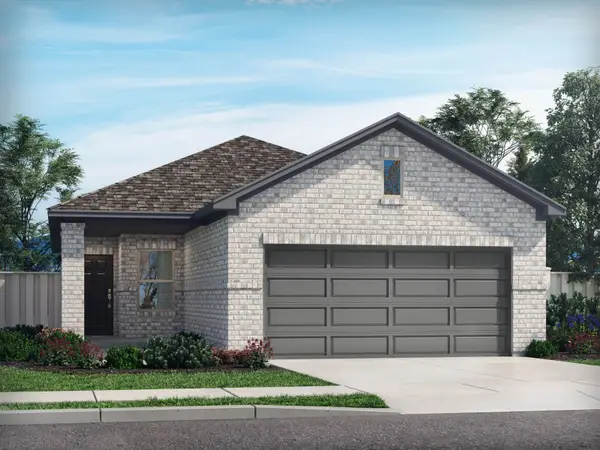 $320,468Active4 beds 2 baths1,605 sq. ft.
$320,468Active4 beds 2 baths1,605 sq. ft.505 Blanton Street, McKinney, TX 75069
MLS# 21035083Listed by: MERITAGE HOMES REALTY - New
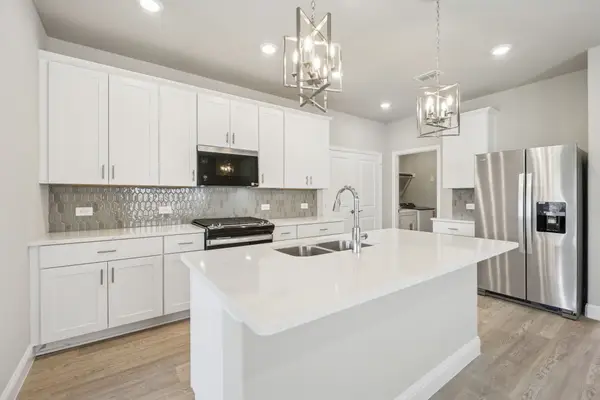 $361,609Active4 beds 3 baths2,055 sq. ft.
$361,609Active4 beds 3 baths2,055 sq. ft.525 Blanton Street, McKinney, TX 75069
MLS# 21034988Listed by: MERITAGE HOMES REALTY - New
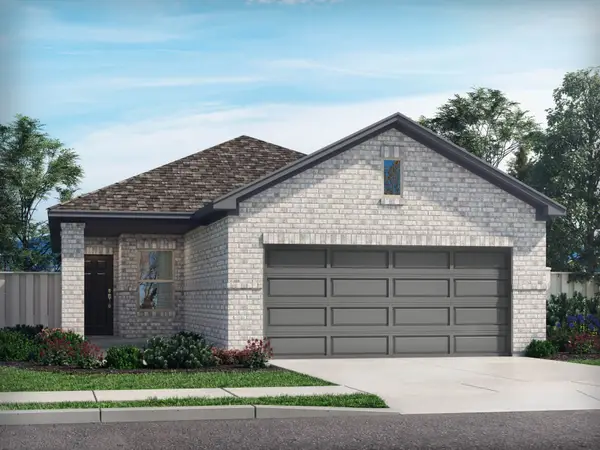 $319,289Active4 beds 2 baths1,605 sq. ft.
$319,289Active4 beds 2 baths1,605 sq. ft.523 Blanton Street, McKinney, TX 75069
MLS# 21034991Listed by: MERITAGE HOMES REALTY - New
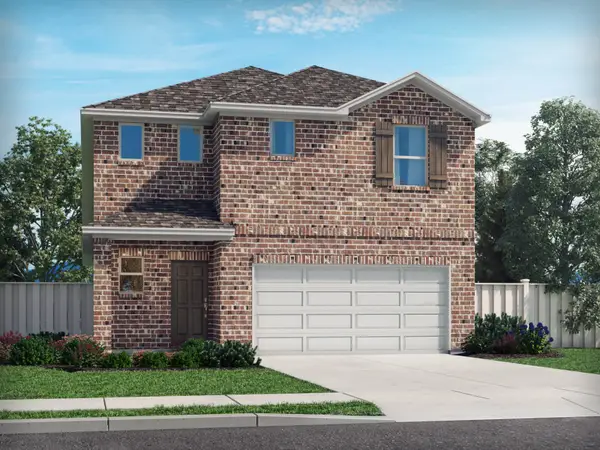 $377,672Active4 beds 3 baths2,337 sq. ft.
$377,672Active4 beds 3 baths2,337 sq. ft.521 Blanton Street, McKinney, TX 75069
MLS# 21034995Listed by: MERITAGE HOMES REALTY - New
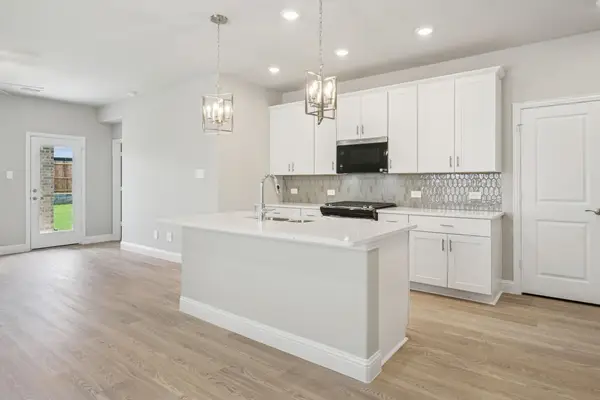 $360,709Active4 beds 3 baths2,055 sq. ft.
$360,709Active4 beds 3 baths2,055 sq. ft.519 Blanton Street, McKinney, TX 75069
MLS# 21035010Listed by: MERITAGE HOMES REALTY
