927 Oakland Hills Drive, Fairview, TX 75069
Local realty services provided by:ERA Myers & Myers Realty
Listed by: cynthia karst
Office: keller williams legacy
MLS#:21019146
Source:GDAR
Price summary
- Price:$365,000
- Price per sq. ft.:$238.56
- Monthly HOA dues:$295
About this home
Beautifully Maintained Home on a Spacious Corner Lot in Heritage Ranch!
Welcome to this charming 2-bedroom, 2-bath home nestled on a large, meticulously landscaped corner lot in the highly sought-after Heritage Ranch 55+ community. This home offers exceptional privacy and has been lovingly cared for, showcasing pride of ownership throughout.
Enjoy a bright and open layout, perfect for comfortable living and easy entertaining. The kitchen opens to the living and dining areas, creating a seamless flow. The primary suite features a generous layout with an en-suite bath and walk-in closet. There is a separate Office space off the master bedroom. A second bedroom and full bath in the front of the home. There is a large utility room full of storage cabinets and room for an additional fridge.
As a resident of Heritage Ranch, you'll have access to resort-style amenities including a championship golf course, Driving range , disc golf course, indoor and outdoor pools, fitness center, on-site restaurant, tennis courts, pickleball courts, walking trails, and more.
There are also numerous clubs and social groups to join.
Don’t miss this opportunity to live in one of the area's premier active adult communities!
Contact an agent
Home facts
- Year built:2005
- Listing ID #:21019146
- Added:147 day(s) ago
- Updated:January 02, 2026 at 12:35 PM
Rooms and interior
- Bedrooms:2
- Total bathrooms:2
- Full bathrooms:2
- Living area:1,530 sq. ft.
Heating and cooling
- Cooling:Ceiling Fans, Central Air
- Heating:Central, Natural Gas
Structure and exterior
- Roof:Composition
- Year built:2005
- Building area:1,530 sq. ft.
- Lot area:0.22 Acres
Schools
- High school:Lovejoy
- Middle school:Willow Springs
- Elementary school:Robert L. Puster
Finances and disclosures
- Price:$365,000
- Price per sq. ft.:$238.56
- Tax amount:$7,203
New listings near 927 Oakland Hills Drive
- New
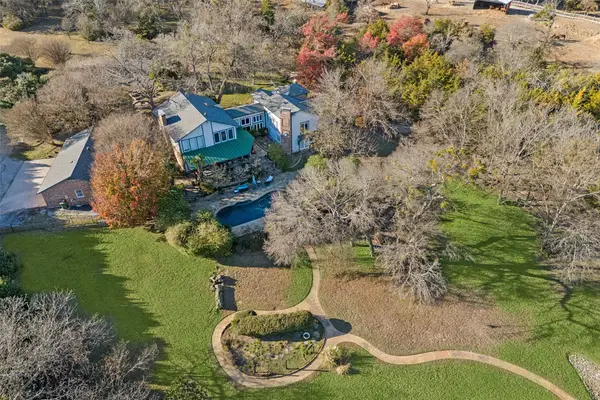 $1,950,000Active5 beds 6 baths5,562 sq. ft.
$1,950,000Active5 beds 6 baths5,562 sq. ft.3580 Orr Road, Fairview, TX 75002
MLS# 21130635Listed by: KELLER WILLIAMS REALTY ALLEN 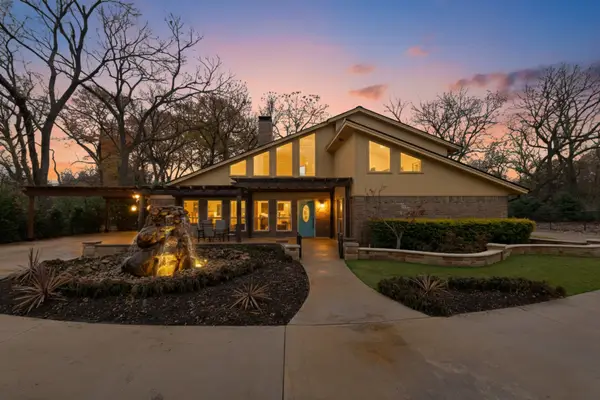 $849,900Active4 beds 2 baths2,272 sq. ft.
$849,900Active4 beds 2 baths2,272 sq. ft.1310 Camino Real, Fairview, TX 75069
MLS# 21136116Listed by: MONUMENT REALTY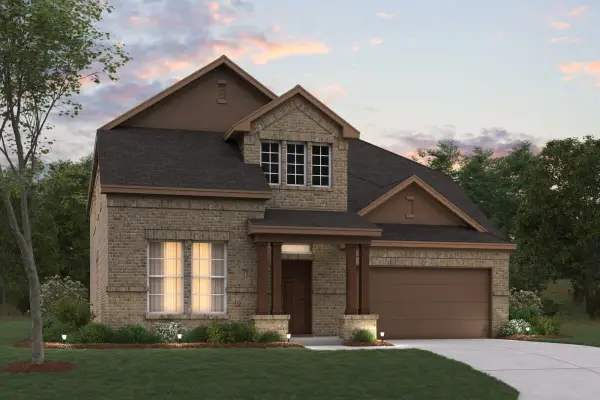 $669,990Active4 beds 4 baths3,504 sq. ft.
$669,990Active4 beds 4 baths3,504 sq. ft.6361 Foxglove Lane, McKinney, TX 75071
MLS# 21125963Listed by: ESCAPE REALTY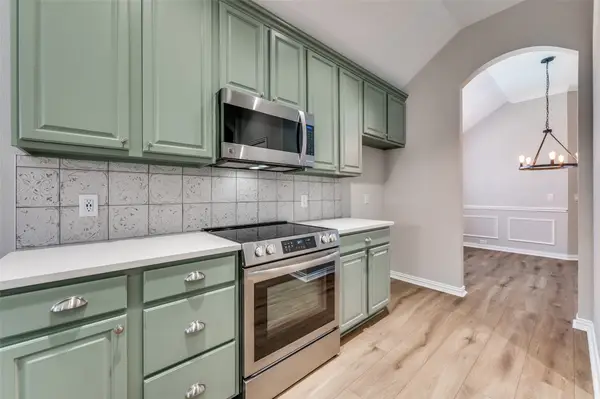 $439,900Active3 beds 2 baths1,781 sq. ft.
$439,900Active3 beds 2 baths1,781 sq. ft.1308 Quaker Drive, Fairview, TX 75069
MLS# 21129074Listed by: KELLER WILLIAMS REALTY ALLEN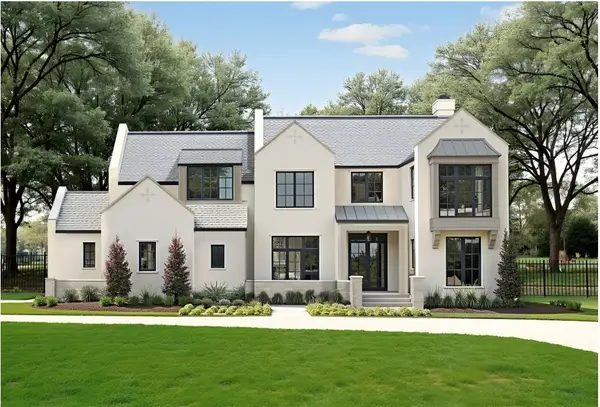 $3,999,999Active5 beds 7 baths6,549 sq. ft.
$3,999,999Active5 beds 7 baths6,549 sq. ft.1181 Harper Landing, Fairview, TX 75069
MLS# 21131887Listed by: JPAR - PLANO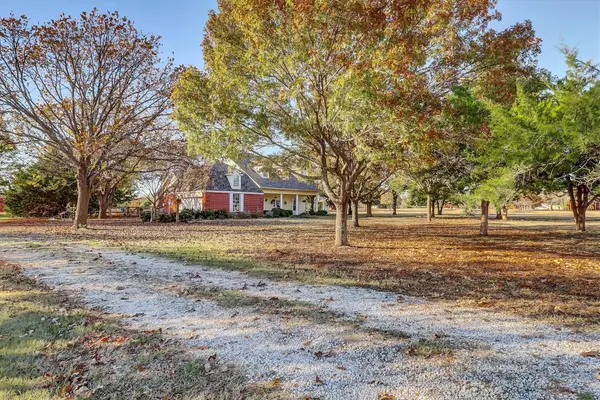 $949,900Active4 beds 3 baths2,667 sq. ft.
$949,900Active4 beds 3 baths2,667 sq. ft.41 Man O War Lane, Fairview, TX 75069
MLS# 20801771Listed by: WILLIAM DAVIS REALTY $650,000Active2 beds 2 baths2,373 sq. ft.
$650,000Active2 beds 2 baths2,373 sq. ft.363 Wrangler Drive, Fairview, TX 75069
MLS# 21129811Listed by: KELLER WILLIAMS CENTRAL- Open Sat, 1 to 3pm
 $3,750,000Active5 beds 8 baths8,039 sq. ft.
$3,750,000Active5 beds 8 baths8,039 sq. ft.761 Creekwood Drive S, Fairview, TX 75069
MLS# 21128961Listed by: KELLER WILLIAMS DALLAS MIDTOWN 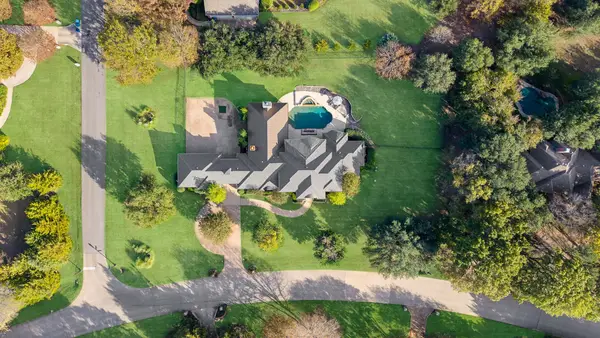 $1,600,000Active5 beds 5 baths5,461 sq. ft.
$1,600,000Active5 beds 5 baths5,461 sq. ft.336 Oakwood Trail, Fairview, TX 75069
MLS# 21127665Listed by: SEVENHAUS REALTY- Open Sat, 1 to 4pm
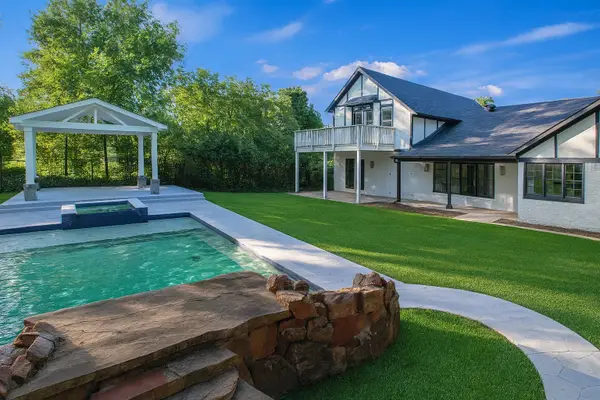 $930,000Active5 beds 3 baths2,927 sq. ft.
$930,000Active5 beds 3 baths2,927 sq. ft.871 Timberwood Lane, Fairview, TX 75069
MLS# 21123833Listed by: KELLER WILLIAMS REALTY DPR
