13230 Castleton Drive, Farmers Branch, TX 75234
Local realty services provided by:ERA Steve Cook & Co, Realtors

Listed by:angela weedon972-672-6418
Office:compass re texas, llc.
MLS#:20958270
Source:GDAR
Sorry, we are unable to map this address
Price summary
- Price:$899,990
About this home
Welcome to this incredible single story contemporary, built in 2021 by JH Design Build as the builder's personal home, featuring soaring ceilings, clean lines, modern finishes, backup Generac generator, full foam insulation, and chef's kitchen. Wide planked hard wood floors, Venetian plaster accent walls, skylights, quartz countertops, and Bellmont custom cabinetry are found throughout. The kitchen highlights an expansive island, endless custom cabinetry, two dishwashers, Heston commercial 48 in gas range, industrial vent hood, microwave, and built in fridge. The eat in dining overlooks the manicured, private yard. The large living area is the heart of the modern open floor plan, with an Isokern fireplace, wet bar with wine fridge, and industrial sliding glass doors leading to a heated patio for outdoor living at its best. The patio, complete with a Big Green Egg, built in grill, recessed heaters, industrial ceiling fan, and TV mount, overlooks the landscaped, fully turfed backyard. Backing up to a park and with no other homes behind the residence, you'll enjoy unparalleled privacy to enjoy the hot tub, which is negotiable with an offer. The primary suite includes a standing tub, spa shower, separate commode, dual sinks and thoughtful builtins in the huge closet. The two spacious secondary bedrooms each have en suite baths and walk in custom closets. In the oversized utility room, connected to the primary suite, you'll find tons of cabinet storage with room for a full size washer, dryer, and an extra fridge. Parking includes a 2 car oversized garage and an expanded driveway for extra parking. All this in one of the most convenient locations in NW Dallas right near 635 and Valley View. Close to all that makes Farmers Branch special...Community Center, Brookhaven CC, and parks.
Contact an agent
Home facts
- Year built:2021
- Listing Id #:20958270
- Added:74 day(s) ago
- Updated:August 20, 2025 at 06:05 AM
Rooms and interior
- Bedrooms:3
- Total bathrooms:4
- Full bathrooms:3
- Half bathrooms:1
Heating and cooling
- Cooling:Central Air
- Heating:Central
Structure and exterior
- Roof:Composition
- Year built:2021
Schools
- High school:White
- Middle school:Marsh
- Elementary school:Chapel Hill Preparatory
Finances and disclosures
- Price:$899,990
- Tax amount:$4,148
New listings near 13230 Castleton Drive
- New
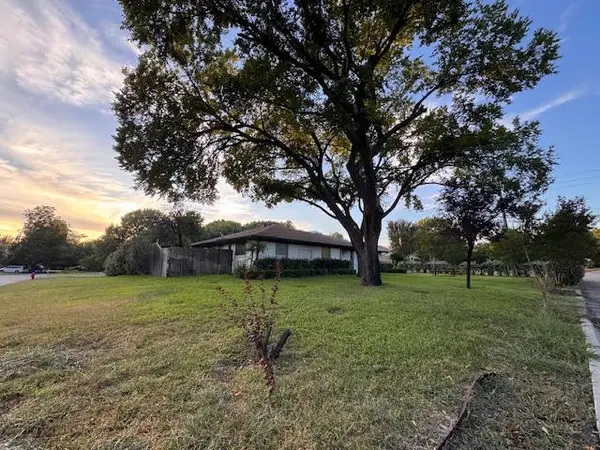 $600,000Active5 beds 3 baths2,546 sq. ft.
$600,000Active5 beds 3 baths2,546 sq. ft.2849 Millwood Circle, Farmers Branch, TX 75234
MLS# 21037081Listed by: EATON REALTY - New
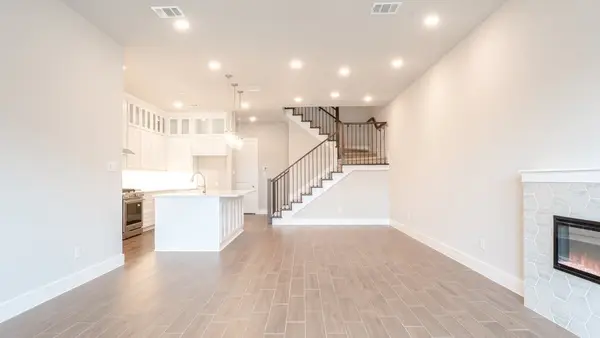 $534,900Active3 beds 3 baths2,132 sq. ft.
$534,900Active3 beds 3 baths2,132 sq. ft.1852 Wittington, Farmers Branch, TX 75234
MLS# 21035059Listed by: HOMESUSA.COM - New
 $444,990Active3 beds 3 baths1,710 sq. ft.
$444,990Active3 beds 3 baths1,710 sq. ft.3074 Amber Lane, Farmers Branch, TX 75234
MLS# 21029152Listed by: COMPASS RE TEXAS, LLC. - New
 $239,000Active3 beds 1 baths1,296 sq. ft.
$239,000Active3 beds 1 baths1,296 sq. ft.3125 Damascus Way, Farmers Branch, TX 75234
MLS# 21030868Listed by: TRUE REALTY SERVICES, INC. - Open Sun, 12 to 2pmNew
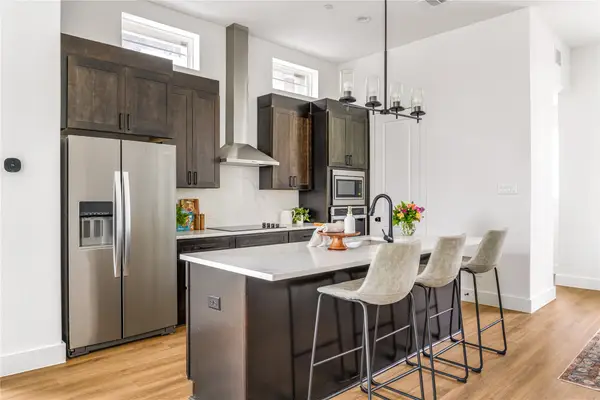 $449,000Active3 beds 4 baths1,942 sq. ft.
$449,000Active3 beds 4 baths1,942 sq. ft.13325 Bee Street #301, Farmers Branch, TX 75234
MLS# 21032478Listed by: COMPASS RE TEXAS, LLC - New
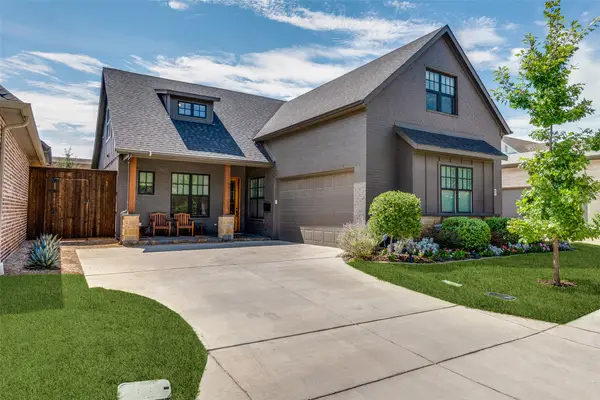 $805,000Active4 beds 3 baths3,314 sq. ft.
$805,000Active4 beds 3 baths3,314 sq. ft.13111 Veronica Road, Farmers Branch, TX 75234
MLS# 21030930Listed by: DAVE PERRY MILLER REAL ESTATE - New
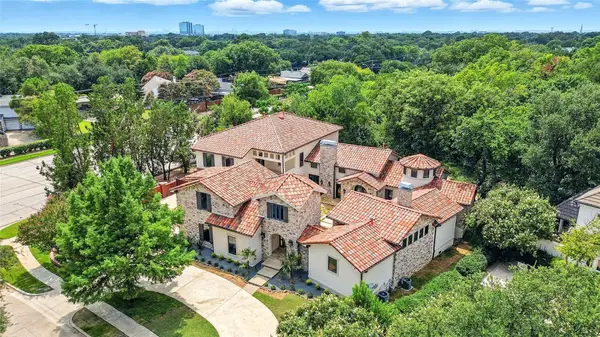 $1,975,000Active5 beds 6 baths5,969 sq. ft.
$1,975,000Active5 beds 6 baths5,969 sq. ft.13201 Glad Acres Drive, Farmers Branch, TX 75234
MLS# 21031663Listed by: SOUTHERN HILLS REALTY - New
 $349,900Active2 beds 2 baths1,257 sq. ft.
$349,900Active2 beds 2 baths1,257 sq. ft.3317 Brockway Drive, Farmers Branch, TX 75234
MLS# 21029452Listed by: JPAR ARLINGTON - New
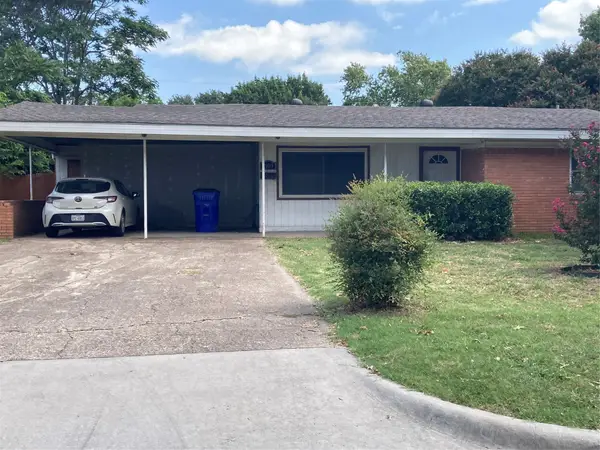 $235,000Active3 beds 2 baths1,342 sq. ft.
$235,000Active3 beds 2 baths1,342 sq. ft.2909 Randy Lane, Farmers Branch, TX 75234
MLS# 21028155Listed by: BLVD GROUP - Open Sat, 2 to 4pmNew
 $789,000Active4 beds 4 baths3,340 sq. ft.
$789,000Active4 beds 4 baths3,340 sq. ft.2644 Dixiana Drive, Farmers Branch, TX 75234
MLS# 21027240Listed by: ORCHARD BROKERAGE, LLC
